
Detached house with garden and garage in Redu (Libin)
€ 425 000
Visit on 06/12 from 9:30 to 10:30
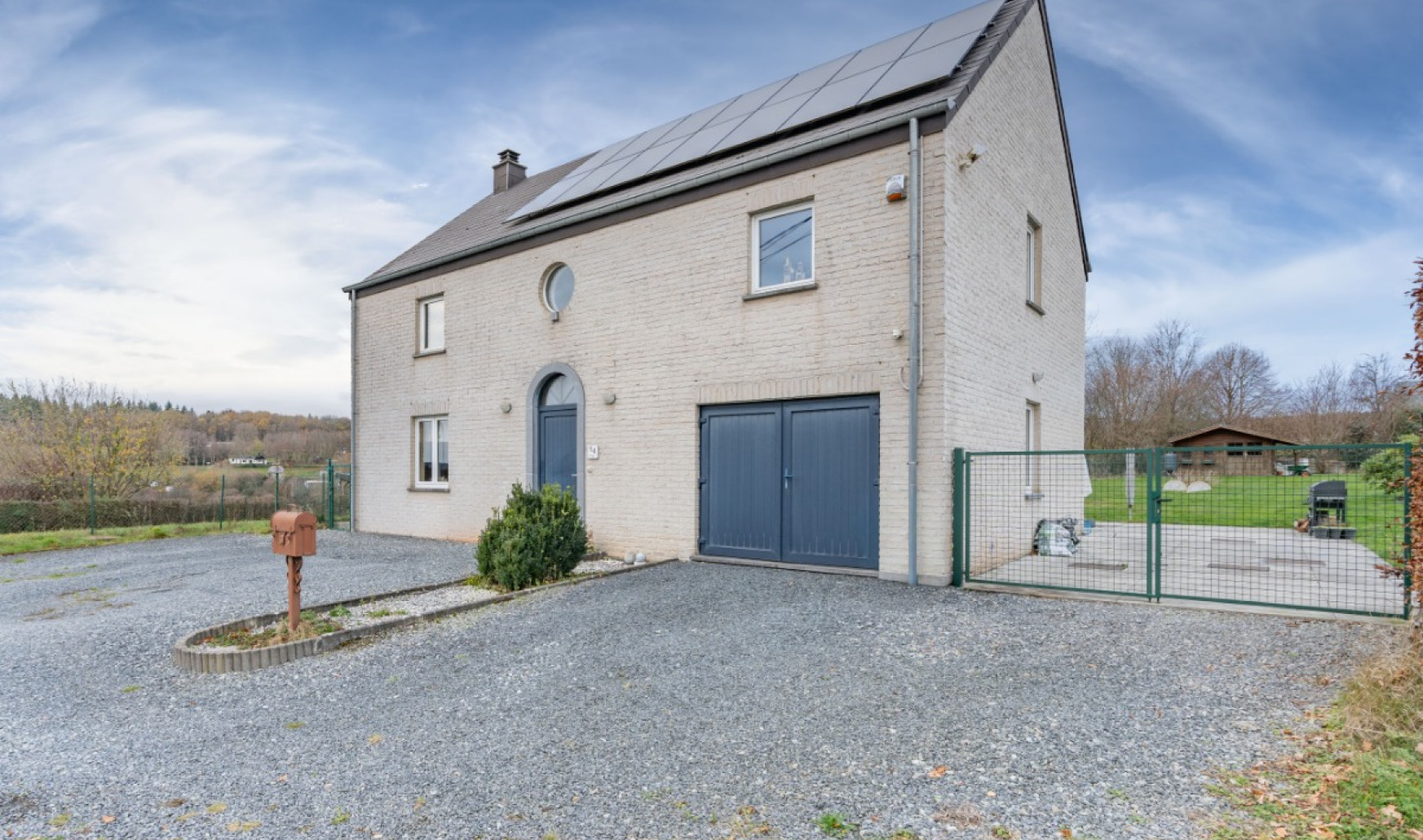
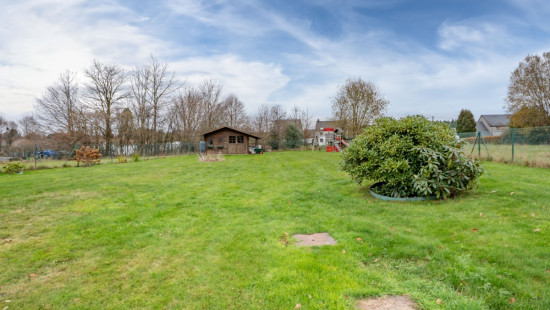
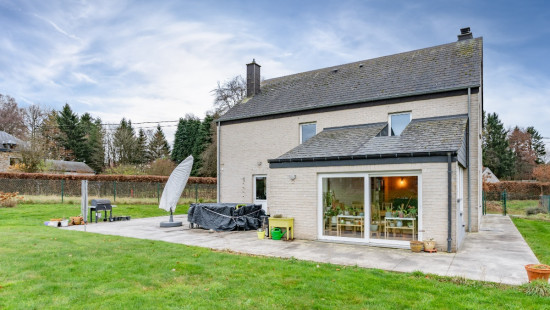
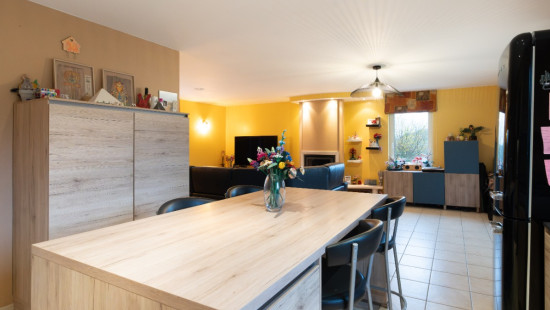
Show +11 photo(s)
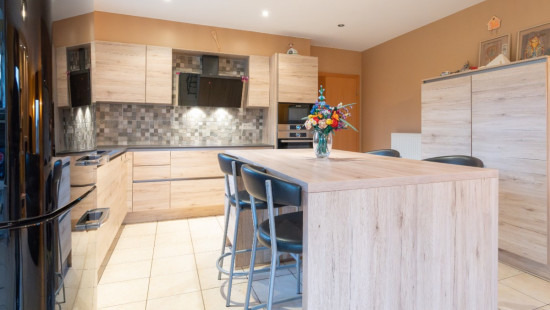
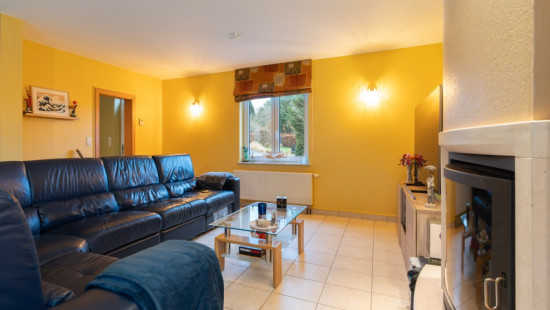
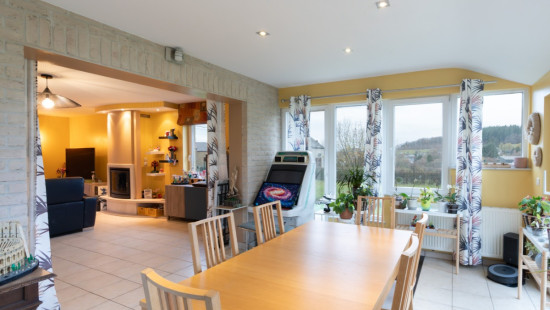
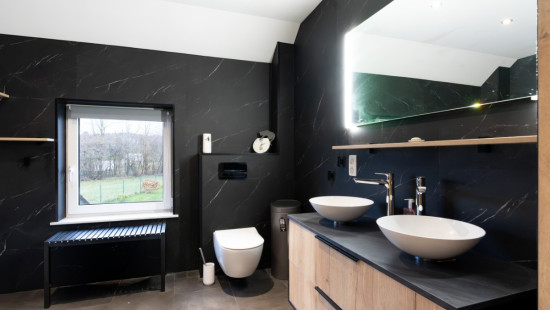

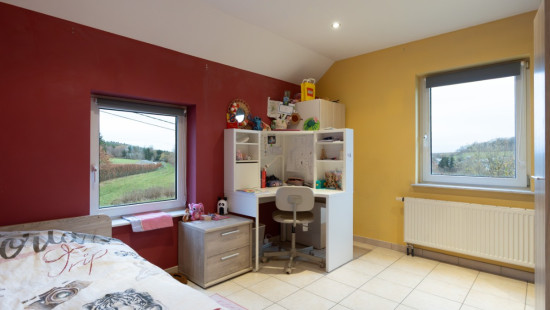
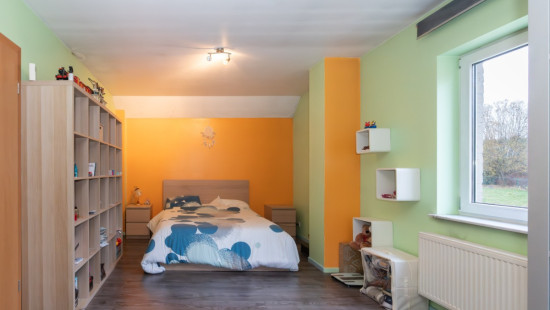
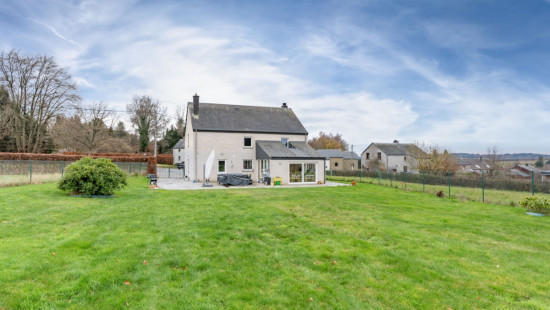
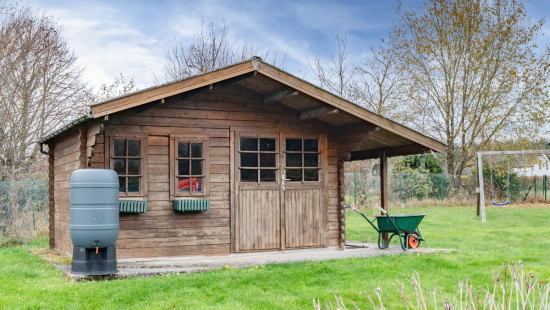
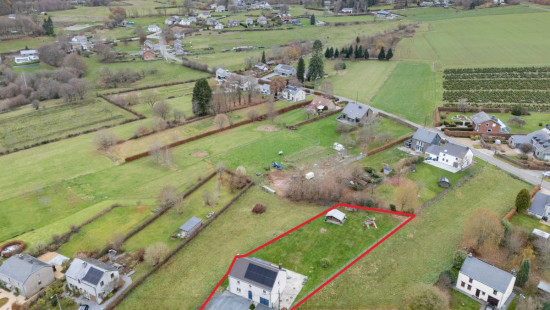
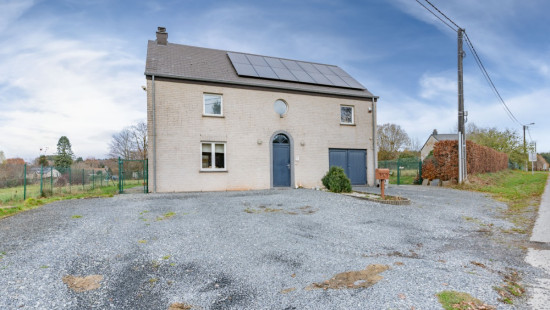
House
Detached / open construction
3 bedrooms
1 bathroom(s)
208 m² habitable sp.
1,337 m² ground sp.
B
Property code: 1434475
Description of the property
Specifications
Characteristics
General
Habitable area (m²)
208.00m²
Soil area (m²)
1337.00m²
Surface type
Brut
Surroundings
Tourist zone
Green surroundings
Rural
Near school
Access roads
Taxable income
€727,00
Heating
Heating type
Central heating
Heating elements
Radiators
Central heating boiler, furnace
Heating material
Wood
Fuel oil
Miscellaneous
Joinery
PVC
Double glazing
Isolation
Detailed information on request
Warm water
Boiler on central heating
Building
Year built
2005
Lift present
No
Details
Bedroom
Bedroom
Bedroom
Attic
Night hall
Bathroom
Garage
Living room, lounge
Entrance hall
Toilet
Kitchen
Dining room
Garden
Technical and legal info
General
Protected heritage
No
Recorded inventory of immovable heritage
No
Energy & electricity
Electrical inspection
Inspection report pending
Contents oil fuel tank
2500.00
Utilities
Electricity
Septic tank
Cable distribution
City water
Telephone
Internet
Energy performance certificate
Yes
Energy label
B
E-level
B
Certificate number
20250828002789
Calculated specific energy consumption
170
CO2 emission
42.00
Calculated total energy consumption
35376
Planning information
Urban Planning Permit
Permit issued
Urban Planning Obligation
Yes
In Inventory of Unexploited Business Premises
No
Subject of a Redesignation Plan
No
Summons
Geen rechterlijke herstelmaatregel of bestuurlijke maatregel opgelegd
Subdivision Permit Issued
No
Pre-emptive Right to Spatial Planning
No
Renovation Obligation
Niet van toepassing/Non-applicable
In water sensetive area
Niet van toepassing/Non-applicable
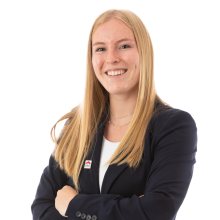
Visit during the Open House Day
Visit the ERA OPEN HOUSE DAY and enjoy our ‘fast lane experience’! Registration is not required, but it allows us to better inform you before and during your visit.
Close
