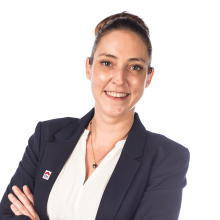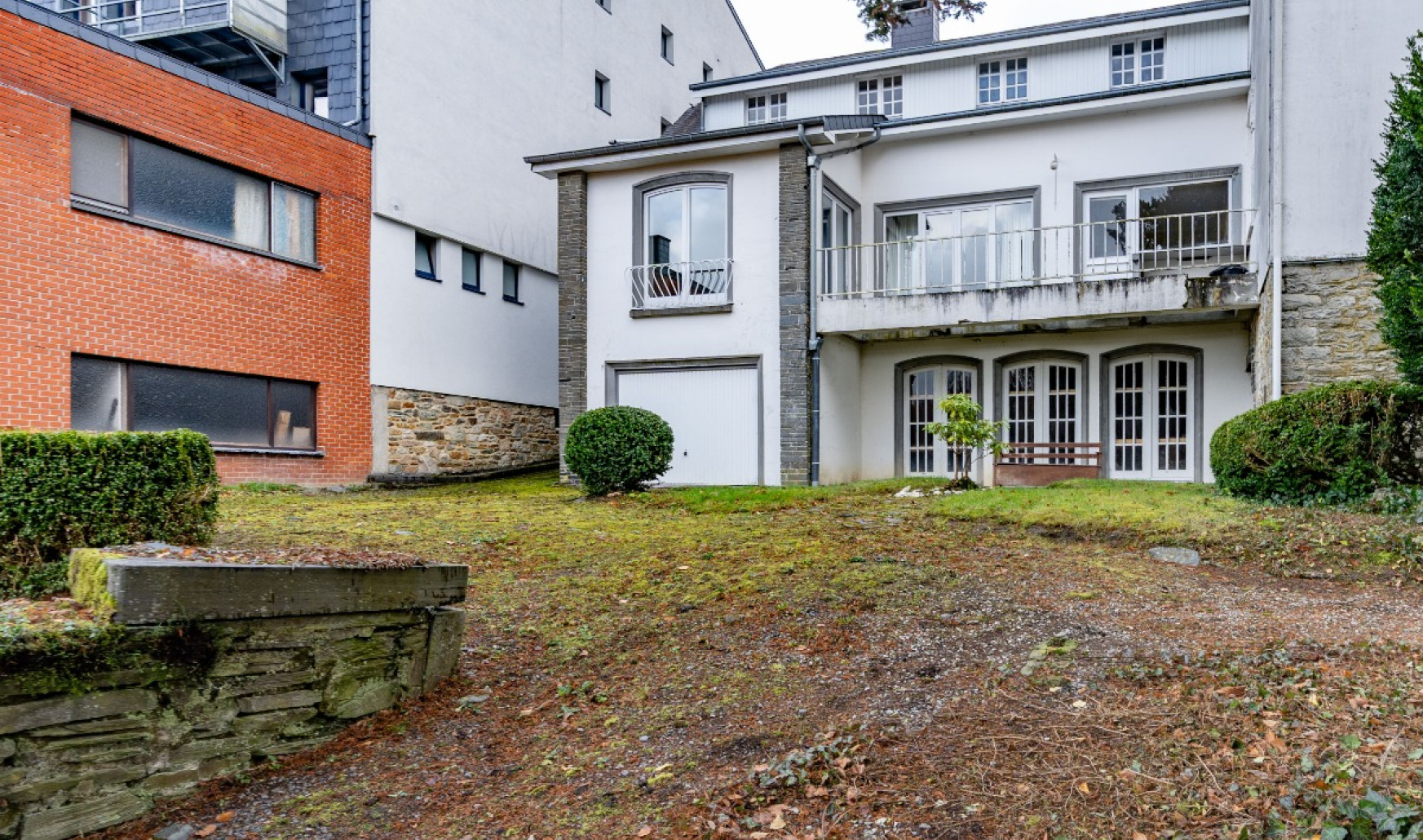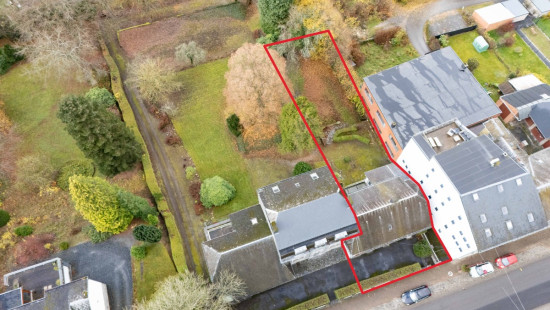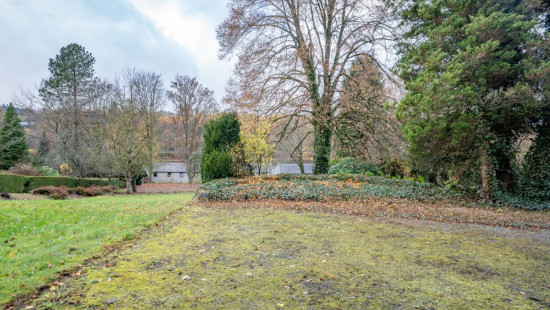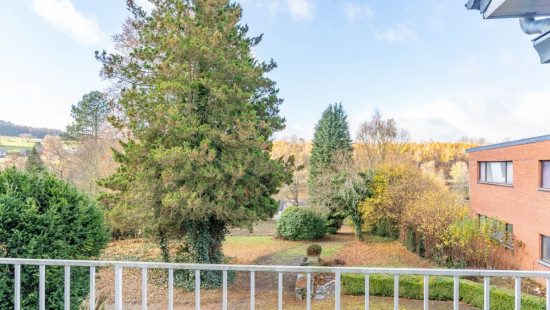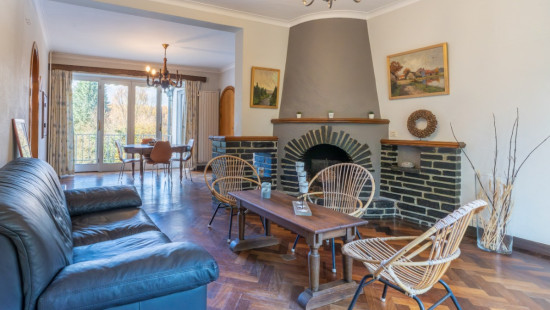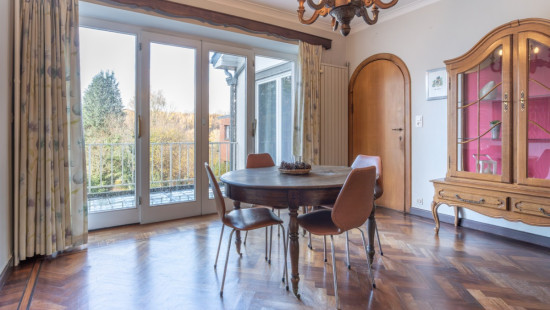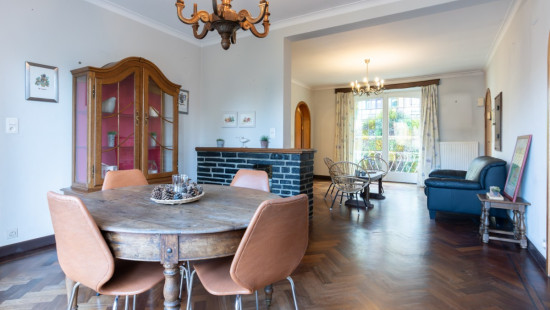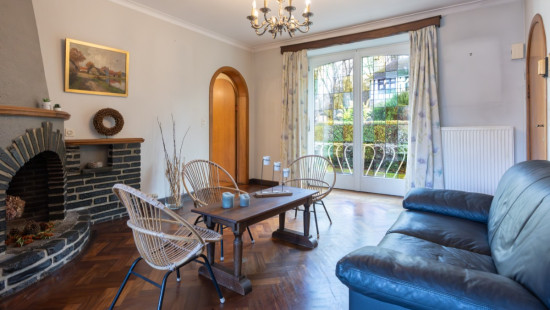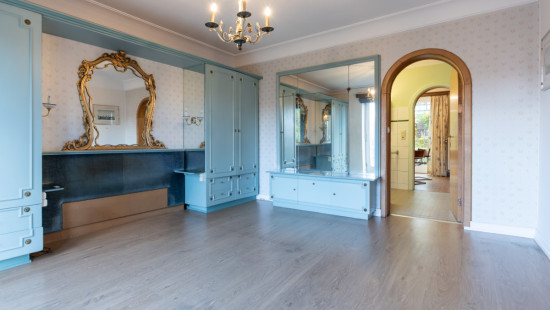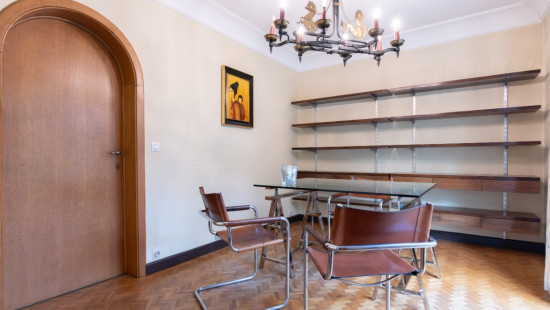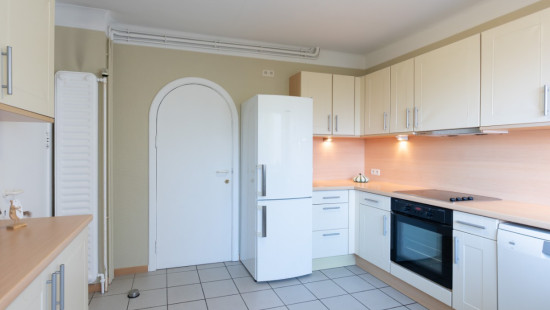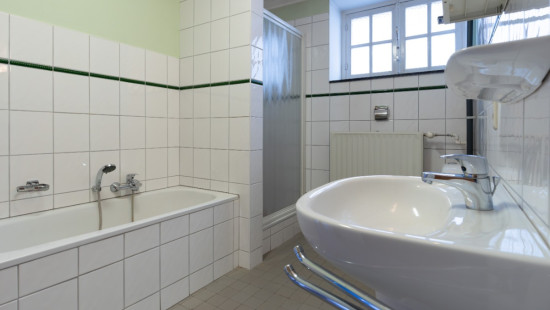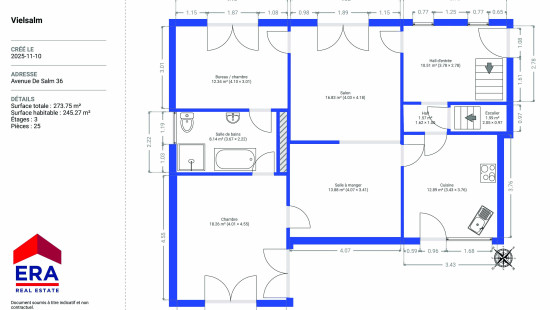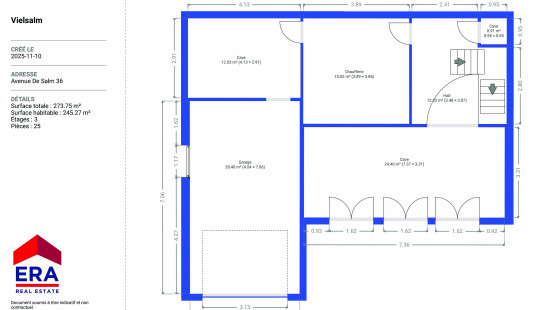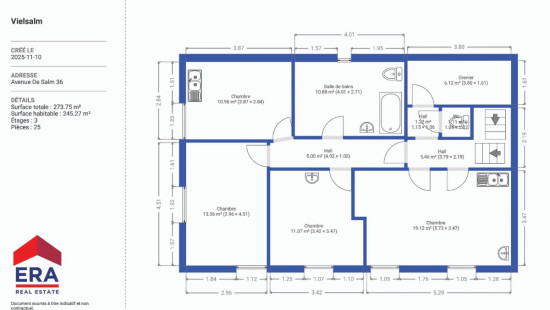
House
Semi-detached
5 bedrooms (6 possible)
2 bathroom(s)
232 m² habitable sp.
871 m² ground sp.
D
Property code: 1425706
Description of the property
Specifications
Characteristics
General
Habitable area (m²)
232.00m²
Soil area (m²)
871.00m²
Surface type
Brut
Plot orientation
West
Orientation frontage
East
Surroundings
Town centre
Tourist zone
Commercial district
Near school
Close to public transport
Administrative centre
Near railway station
Hospital nearby
Taxable income
€910,00
Comfort guarantee
Basic
Heating
Heating type
Central heating
Heating elements
Radiators
Central heating boiler, furnace
Heating material
Fuel oil
Miscellaneous
Joinery
Wood
Single glazing
Double glazing
Isolation
Detailed information on request
Warm water
Boiler on central heating
Building
Year built
1953
Lift present
No
Details
Bedroom
Bedroom
Bedroom
Bedroom
Bathroom
Attic
Night hall
Bedroom
Bathroom
Office
Living room, lounge
Dining room
Entrance hall
Kitchen
Basement
Basement
Boiler room
Garage
Hall
Garden
Technical and legal info
General
Protected heritage
No
Recorded inventory of immovable heritage
No
Energy & electricity
Electrical inspection
Inspection report - non-compliant
Utilities
Electricity
Sewer system connection
Cable distribution
City water
Telephone
Electricity night rate
Internet
Energy performance certificate
Yes
Energy label
D
EPB
D
E-level
D
Certificate number
20210812003141
Calculated specific energy consumption
311
Calculated total energy consumption
72044
Planning information
Urban Planning Permit
Property built before 1962
Urban Planning Obligation
Yes
In Inventory of Unexploited Business Premises
No
Subject of a Redesignation Plan
No
Summons
Geen rechterlijke herstelmaatregel of bestuurlijke maatregel opgelegd
Subdivision Permit Issued
No
Pre-emptive Right to Spatial Planning
No
Renovation Obligation
Niet van toepassing/Non-applicable
In water sensetive area
Niet van toepassing/Non-applicable
Close
