
Modern semi-detached home with garage
€ 599 000
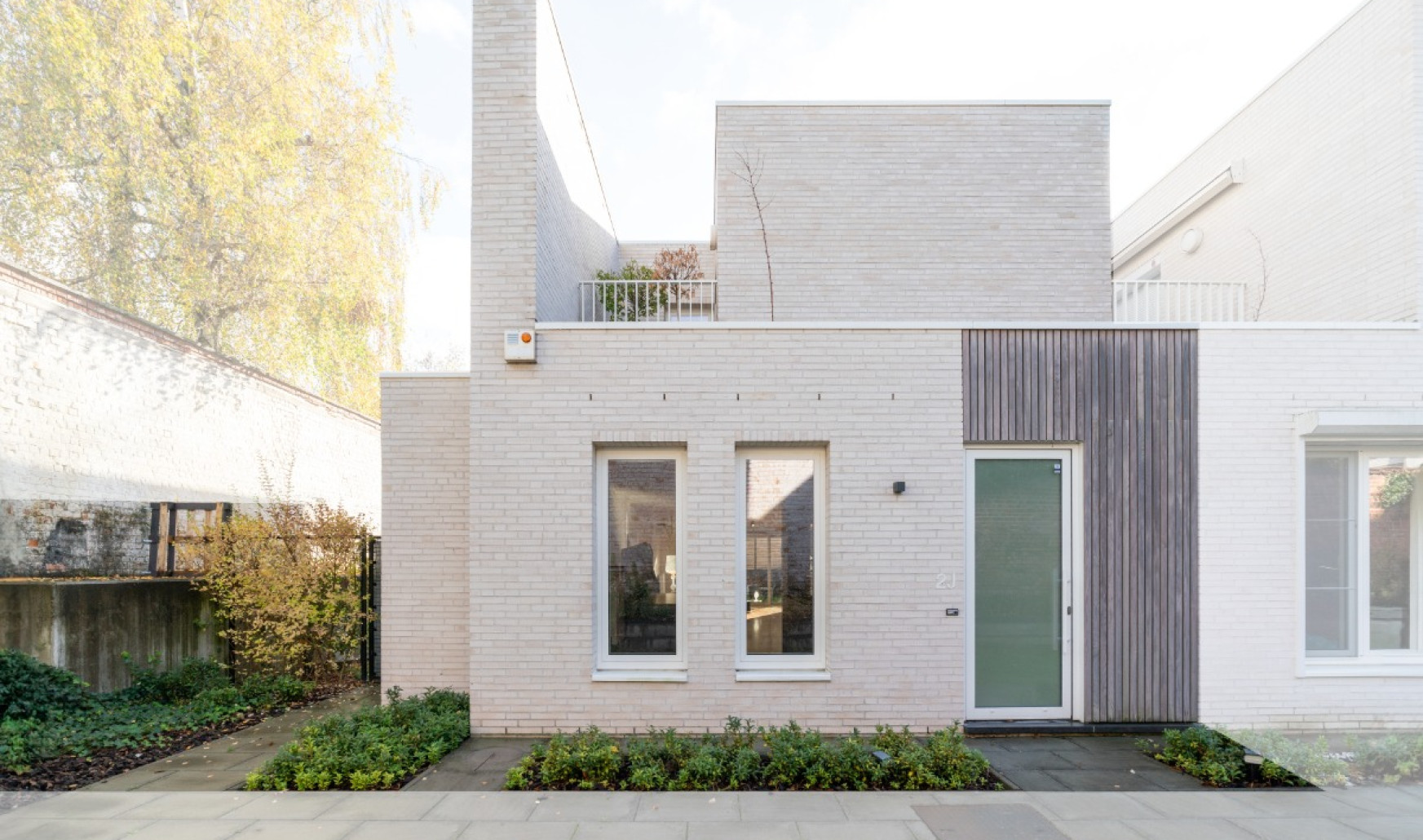
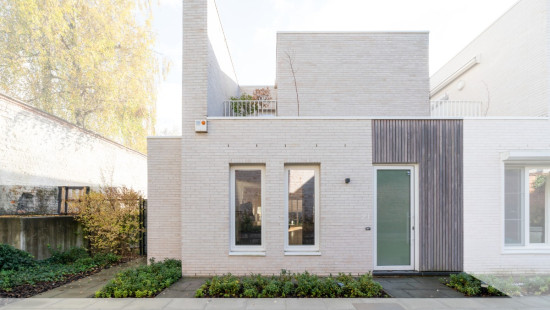


Show +17 photo(s)
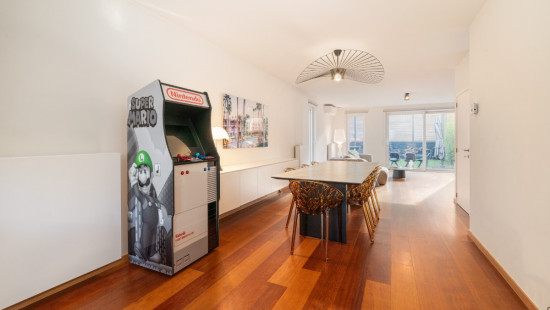
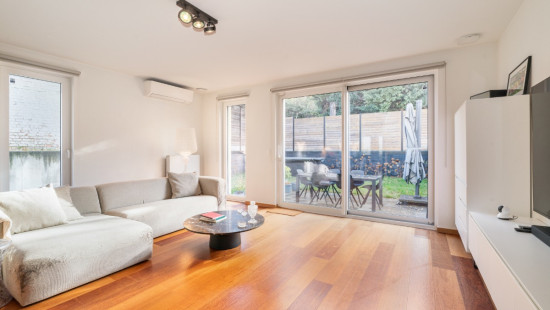
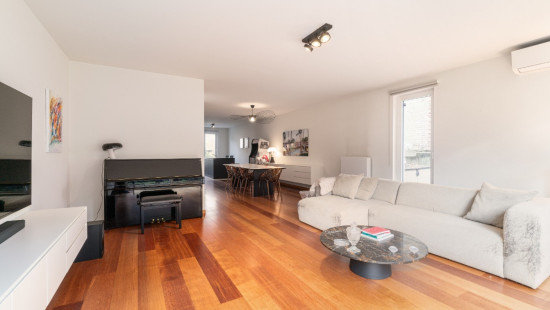
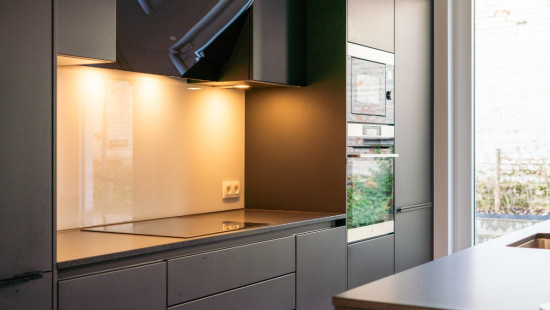
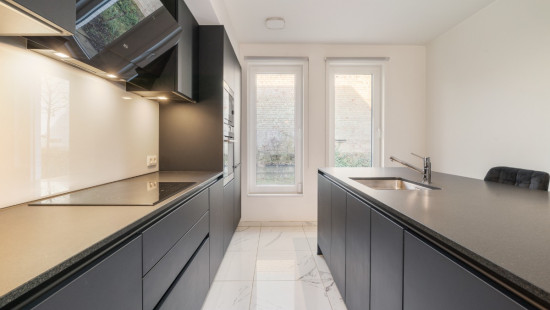
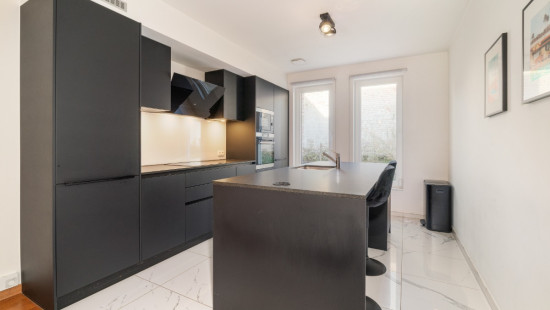
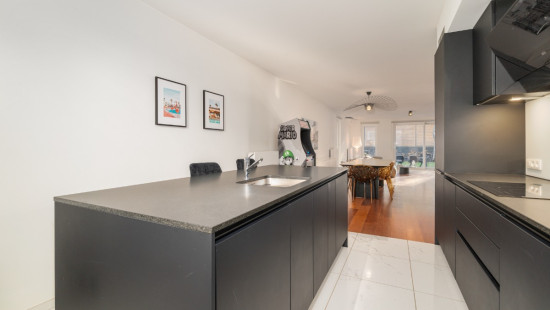
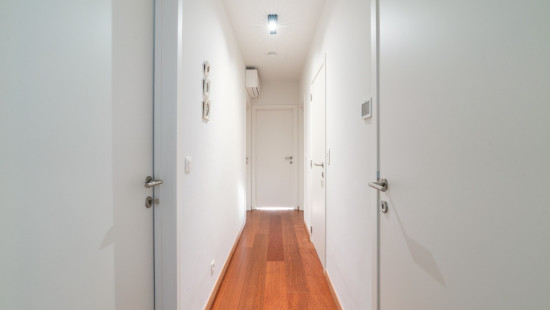

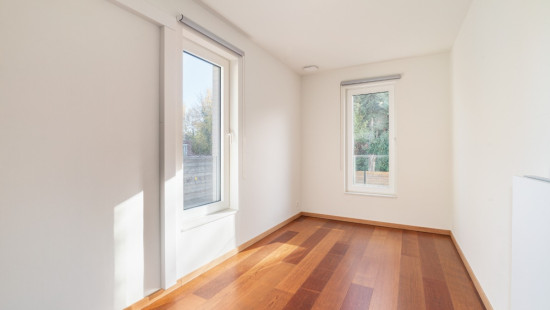
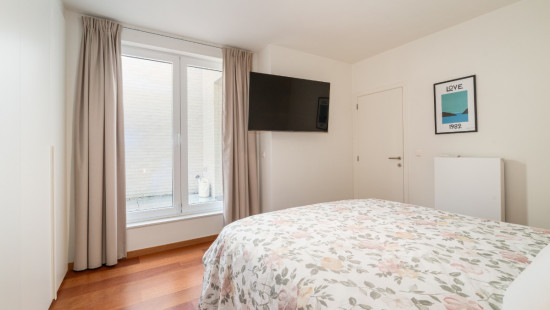


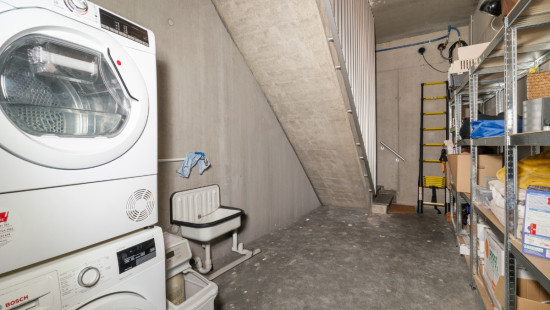

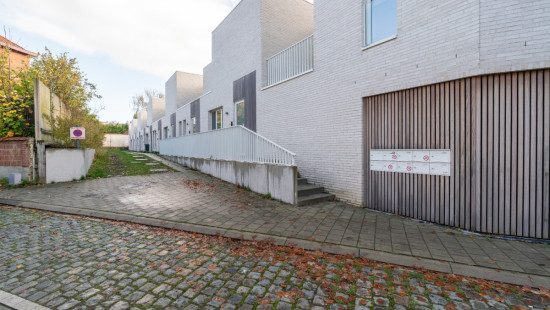
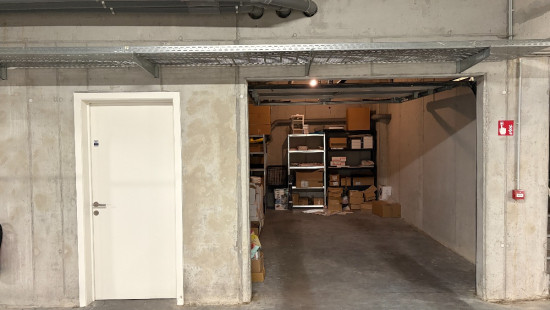
House
Semi-detached
3 bedrooms
1 bathroom(s)
180 m² habitable sp.
225 m² ground sp.
A
Property code: 1430898
Description of the property
Specifications
Characteristics
General
Habitable area (m²)
180.00m²
Soil area (m²)
225.00m²
Surface type
Brut
Plot orientation
South-East
Surroundings
Centre
Access roads
Taxable income
€1506,00
Heating
Heating type
Central heating
Heating elements
Condensing boiler
Heating material
Gas
Miscellaneous
Joinery
Aluminium
Isolation
See energy performance certificate
Warm water
Flow-through system on central heating
Building
Year built
2021
Miscellaneous
Air conditioning
Alarm
Ventilation
Lift present
No
Solar panels
Solar panels
Solar panels present - Included in the price
Details
Hall
Kitchen
Living room, lounge
Terrace
Terrace
Bathroom
Bedroom
Hall
Bedroom
Bedroom
Garage
Garden
Technical and legal info
General
Protected heritage
No
Recorded inventory of immovable heritage
No
Energy & electricity
Electrical inspection
Inspection report - compliant
Utilities
Gas
Electricity
Photovoltaic panels
Telephone
Internet
Energy performance certificate
Yes
Energy label
A
EPB
60
Certificate number
23094-G-OMV_2018020990/EP00039/W001/D01/SD001
Planning information
Urban Planning Permit
Permit issued
Urban Planning Obligation
Yes
In Inventory of Unexploited Business Premises
No
Subject of a Redesignation Plan
No
Summons
Geen rechterlijke herstelmaatregel of bestuurlijke maatregel opgelegd
Subdivision Permit Issued
No
Pre-emptive Right to Spatial Planning
No
Urban destination
Residential area
Flood Area
Property not located in a flood plain/area
P(arcel) Score
klasse B
G(building) Score
klasse B
Renovation Obligation
Niet van toepassing/Non-applicable
In water sensetive area
Niet van toepassing/Non-applicable


Close