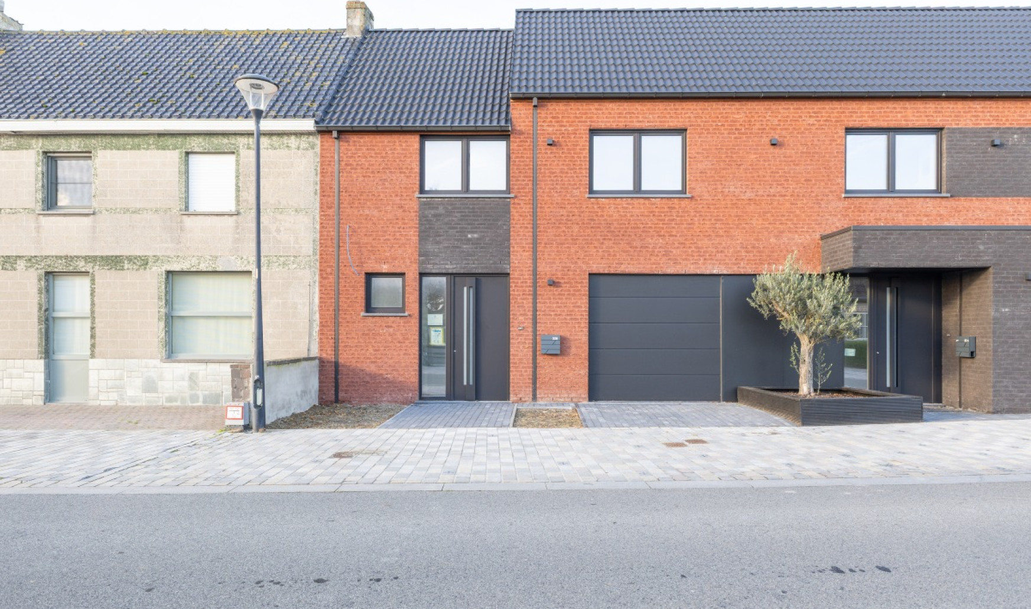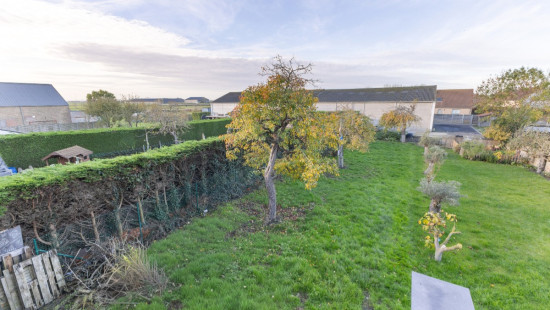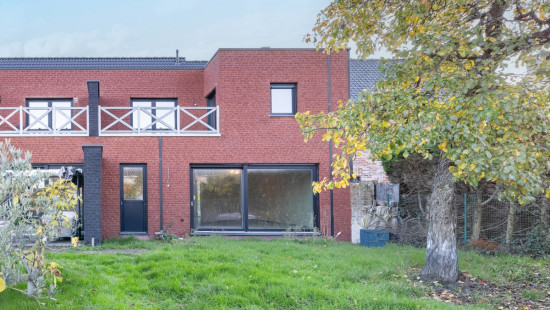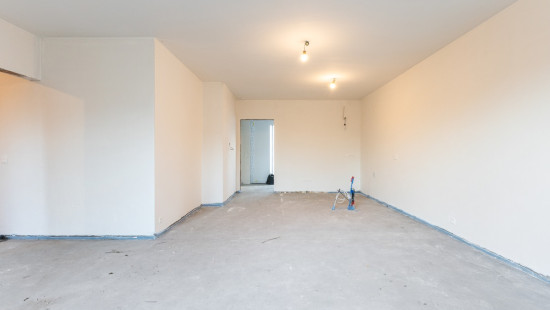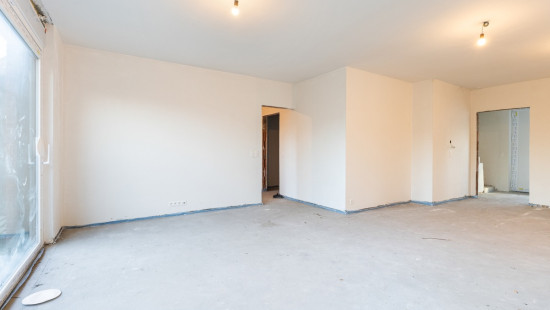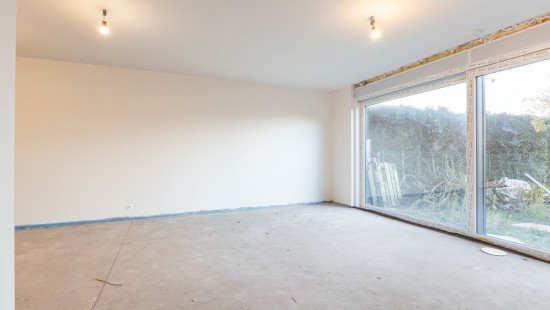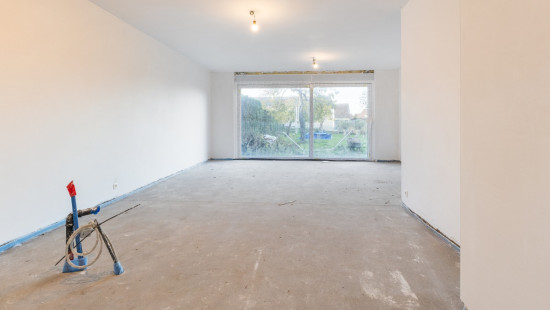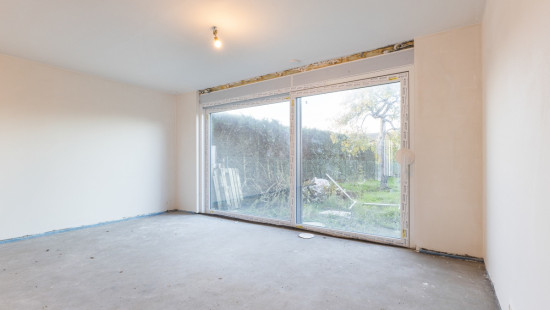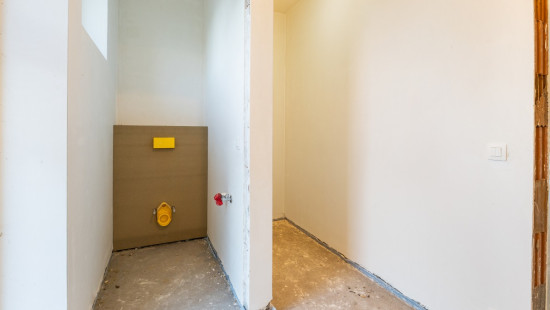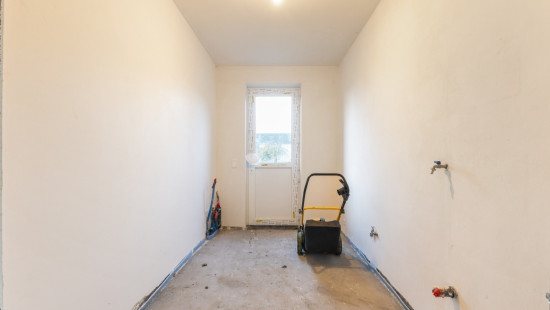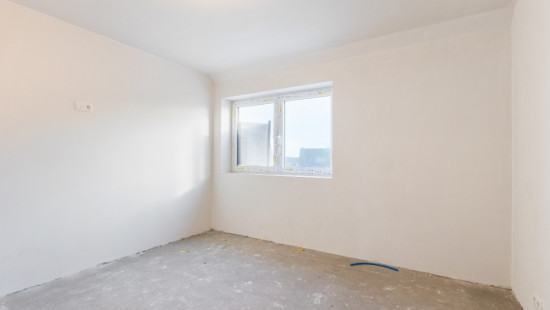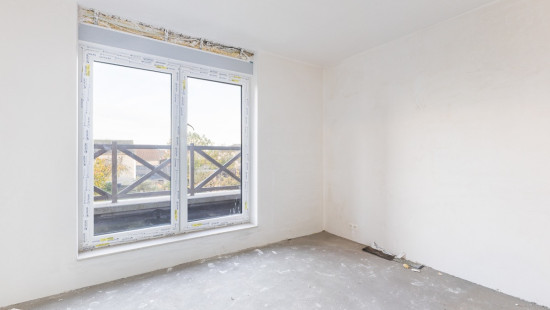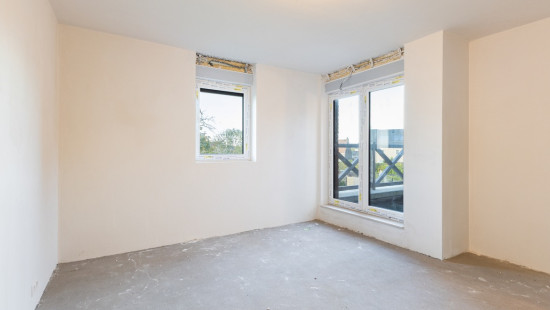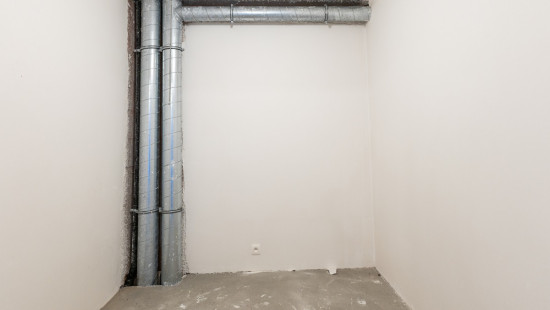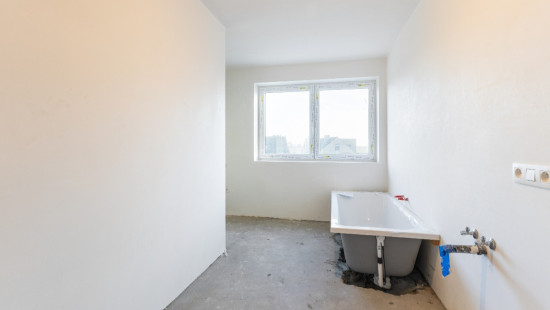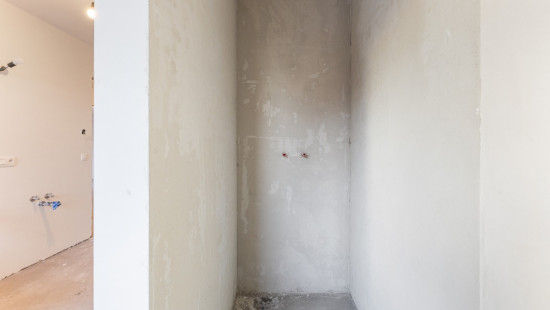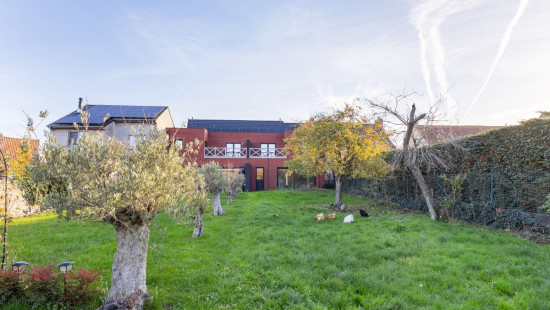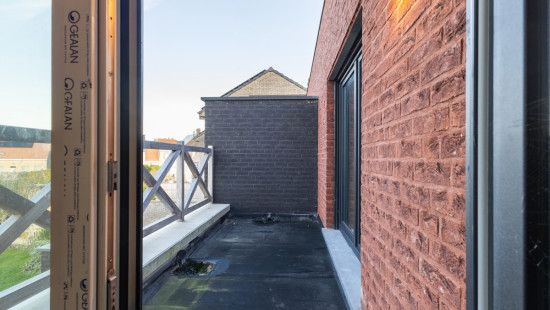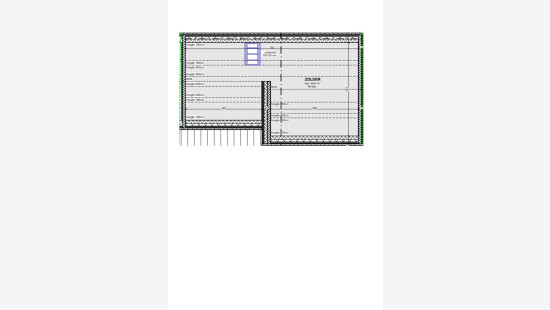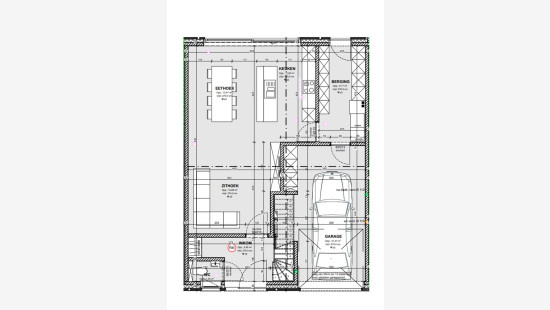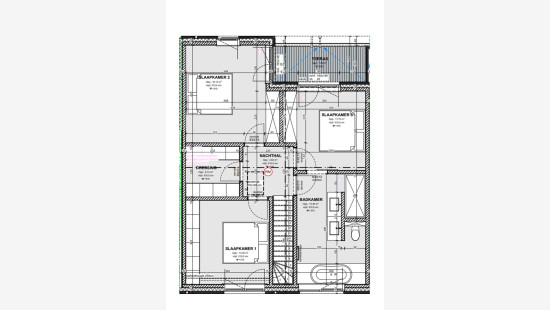
House
2 facades / enclosed building
2 bedrooms (4 possible)
1 bathroom(s)
200 m² habitable sp.
431 m² ground sp.
Property code: 1431261
Description of the property
Specifications
Characteristics
General
Habitable area (m²)
200.00m²
Soil area (m²)
431.00m²
Built area (m²)
172.00m²
Surface type
Brut
Plot orientation
South-West
Orientation frontage
North-East
Surroundings
Residential
Heating
Heating type
Central heating
Heating elements
Underfloor heating
Heating material
Solar panels
Gas
Miscellaneous
Joinery
PVC
Isolation
Cavity insulation
Floor slab
Glazing
Façade insulation
Wall
Roof insulation
Warm water
High-efficiency boiler
Building
Year built
2024
Lift present
No
Details
Entrance hall
Living room, lounge
Kitchen
Storage
Garage
Toilet
Night hall
Bedroom
Bedroom
Garage
Bathroom
Terrace
Attic
Garden
Technical and legal info
General
Protected heritage
No
Recorded inventory of immovable heritage
No
Energy & electricity
Utilities
Gas
Electricity
Rainwater well
Natural gas present in the street
Sewer system connection
Energy performance certificate
Requested
Energy label
-
Planning information
Urban Planning Permit
Permit issued
Urban Planning Obligation
No
In Inventory of Unexploited Business Premises
No
Subject of a Redesignation Plan
No
Subdivision Permit Issued
Yes
Pre-emptive Right to Spatial Planning
No
Urban destination
Residential area
Flood Area
Property not located in a flood plain/area
P(arcel) Score
Onbekend
G(building) Score
Onbekend
Renovation Obligation
Niet van toepassing/Non-applicable
In water sensetive area
Niet van toepassing/Non-applicable
Close

