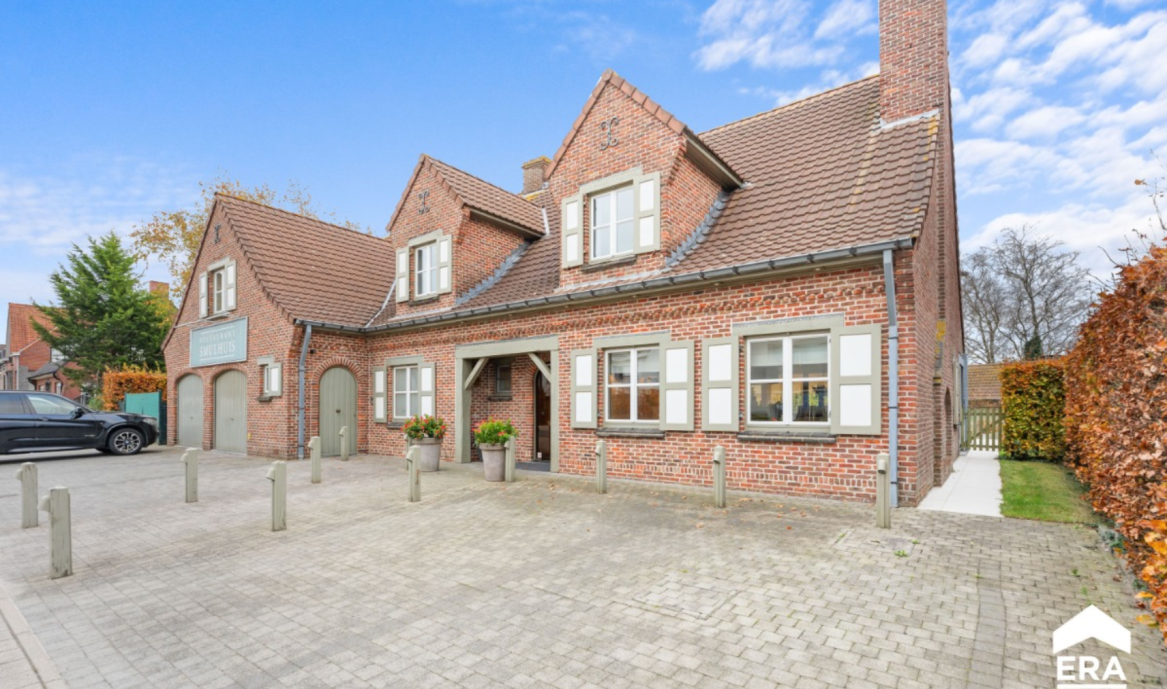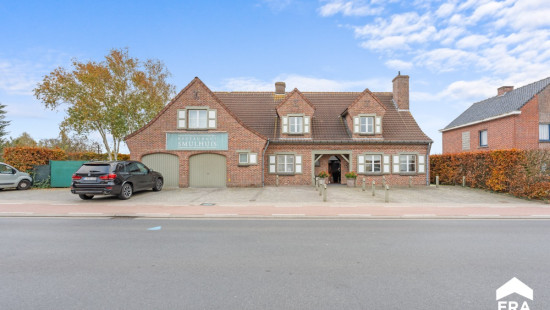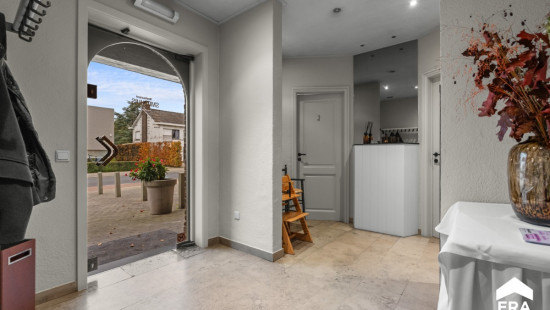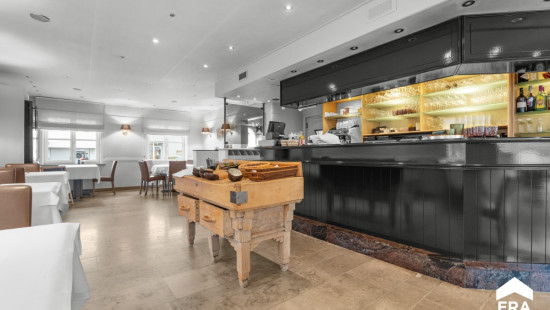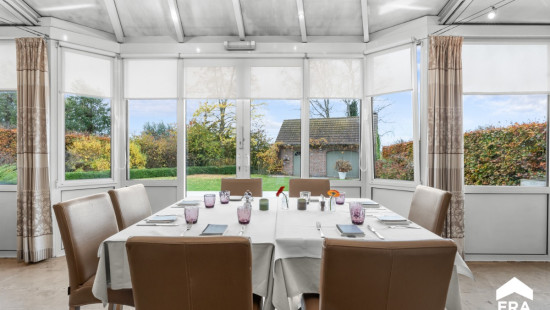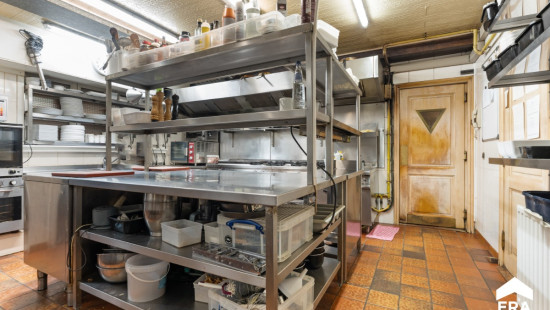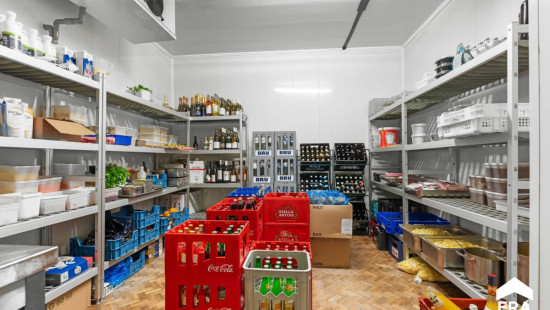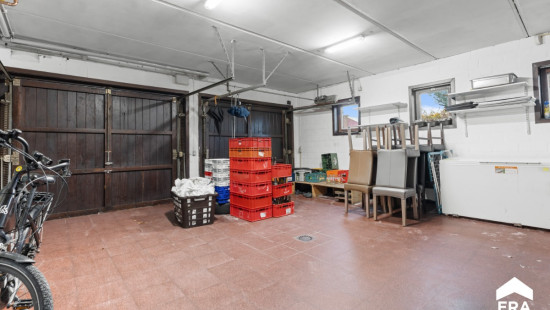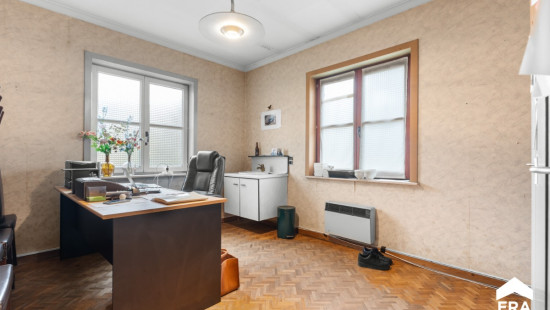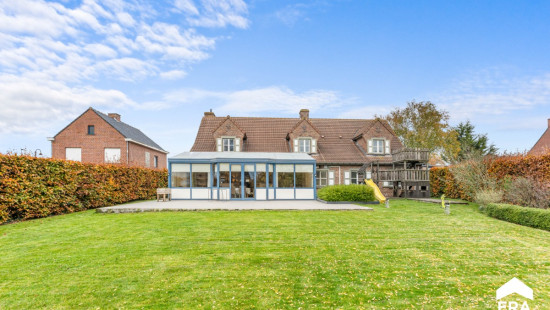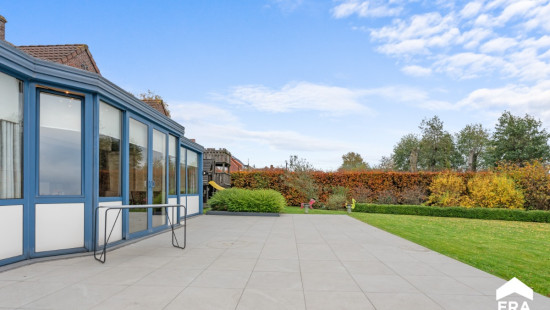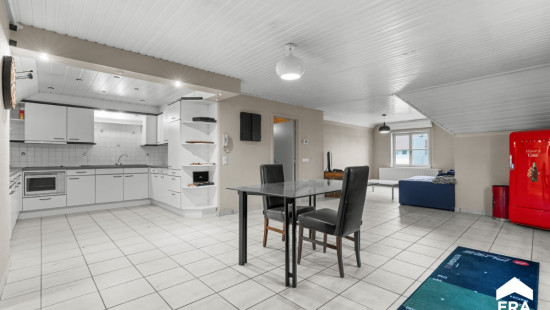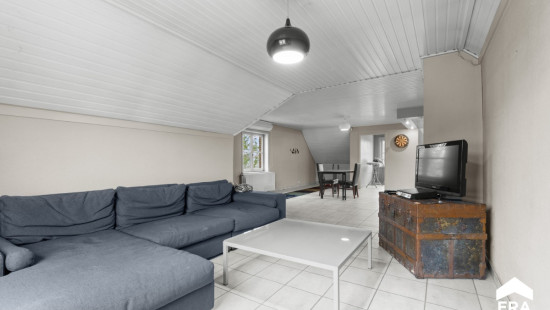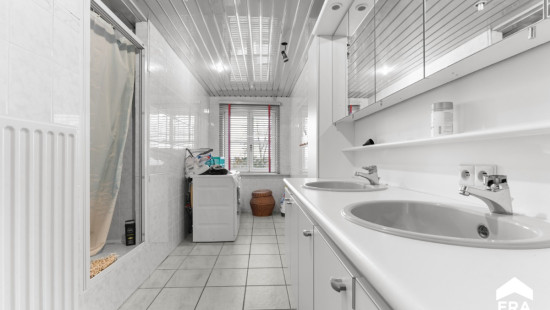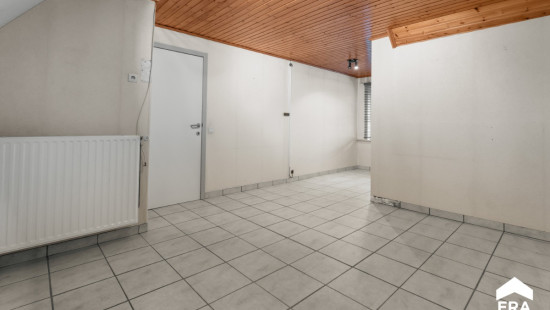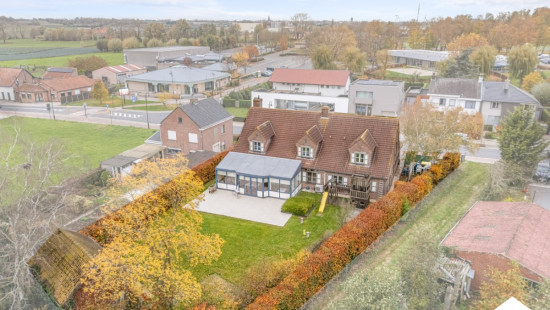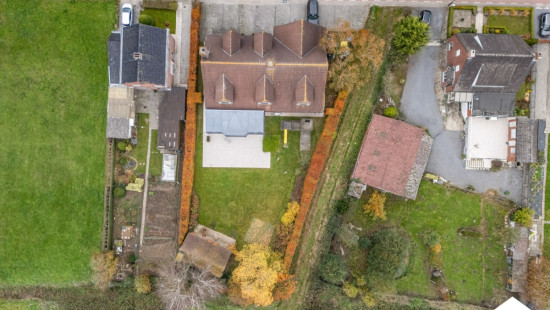
Commercial property
Detached / open construction
3 bedrooms
2 bathroom(s)
490 m² habitable sp.
1,230 m² ground sp.
C
Property code: 1437078
Description of the property
Specifications
Characteristics
General
Habitable area (m²)
490.00m²
Soil area (m²)
1230.00m²
Surface type
Brut
Surroundings
Access roads
Taxable income
€1460,00
Monthly costs
€0.00
Provision
€0.00
Available from
Heating
Heating type
Central heating
Heating elements
Radiators
Heating material
Gas
Miscellaneous
Joinery
Wood
Double glazing
Isolation
Roof insulation
See energy performance certificate
Warm water
Flow-through system on central heating
Building
Year built
1985
Miscellaneous
Manual roller shutters
Manual sun protection
Lift present
No
Details
Parking space
Entrance hall
Commercial premises
Toilet
Kitchen
Office
Garage
Storage
Veranda
Terrace
Garden
Hall
Kitchen
Kitchen
Storage
Bathroom
Bathroom
Bedroom
Bedroom
Bedroom
Attic
Technical and legal info
General
Protected heritage
No
Recorded inventory of immovable heritage
No
Energy & electricity
Utilities
Gas
Electricity
Sewer system connection
City water
Energy performance certificate
Yes
Energy label
C
Certificate number
20250711-0003645362-KNR-1
Planning information
Urban Planning Permit
No permit issued
Urban Planning Obligation
No
In Inventory of Unexploited Business Premises
No
Subject of a Redesignation Plan
No
Subdivision Permit Issued
No
Pre-emptive Right to Spatial Planning
No
Flood Area
Property not located in a flood plain/area
Renovation Obligation
Niet van toepassing/Non-applicable
In water sensetive area
Niet van toepassing/Non-applicable
Close

