
Spacious house with commercial space in Bissegem
€ 335 000
Play video

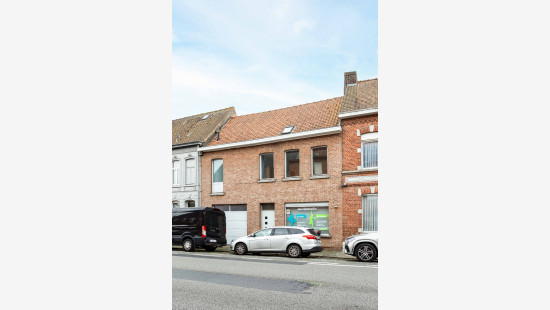
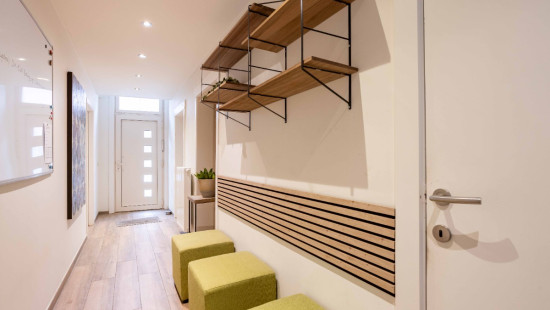
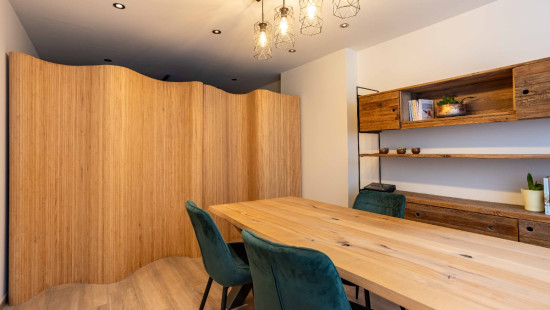
Show +18 photo(s)
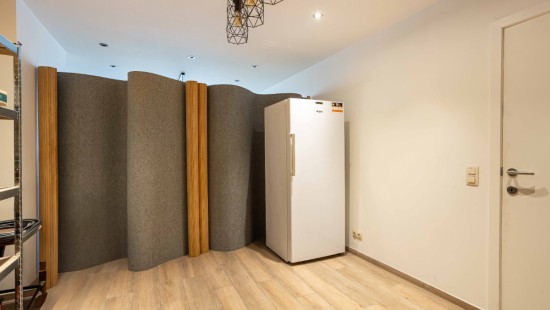
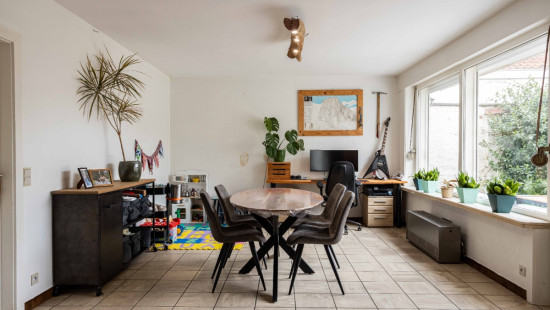
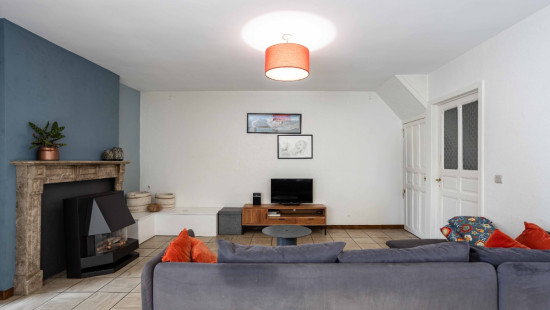
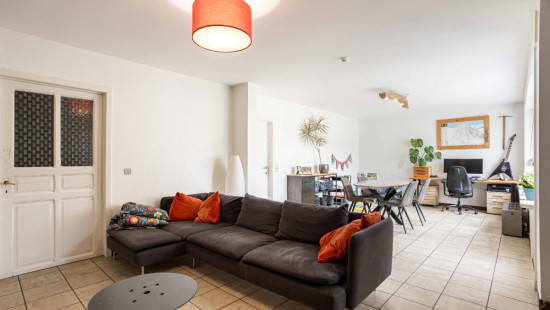
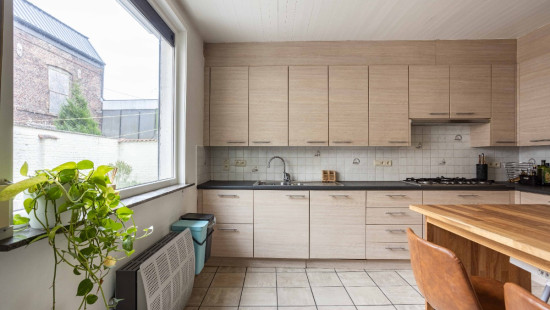
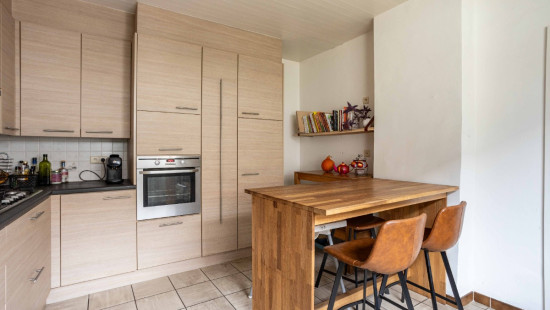
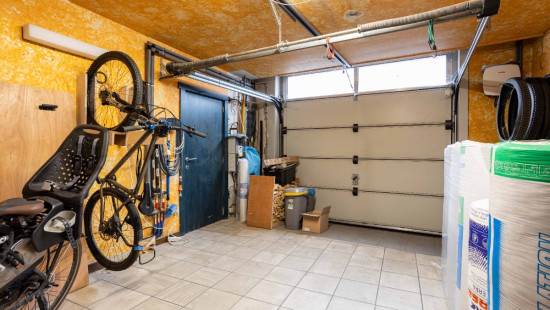
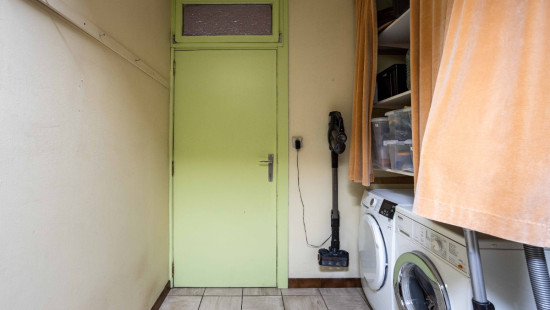
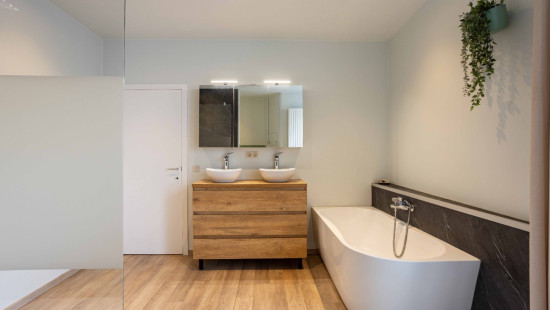
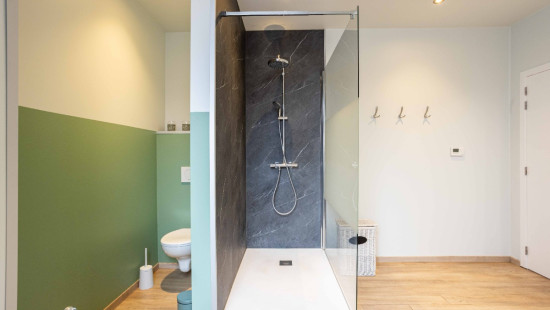
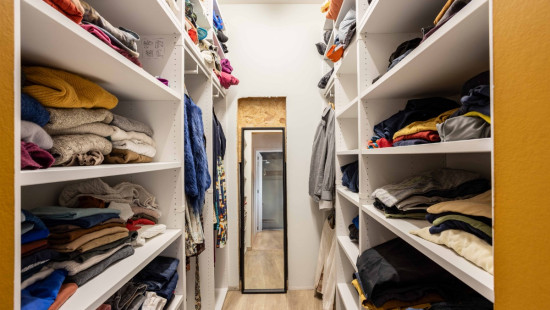
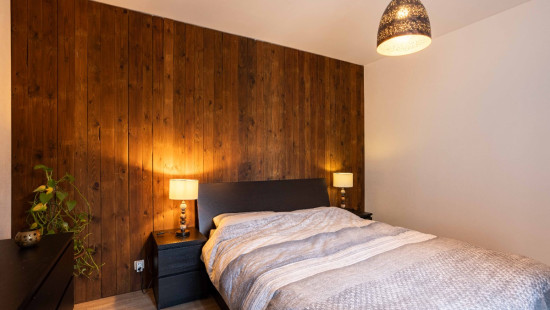
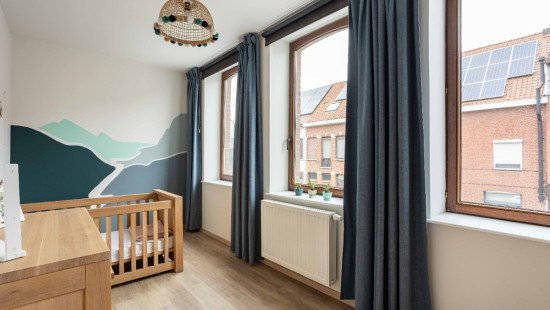
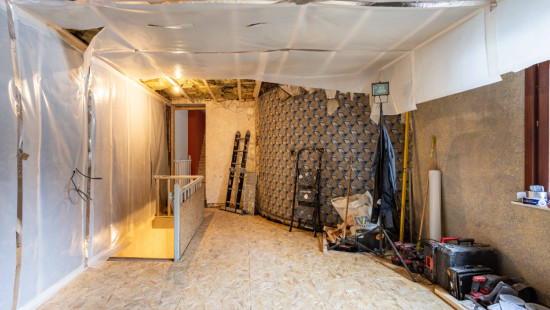
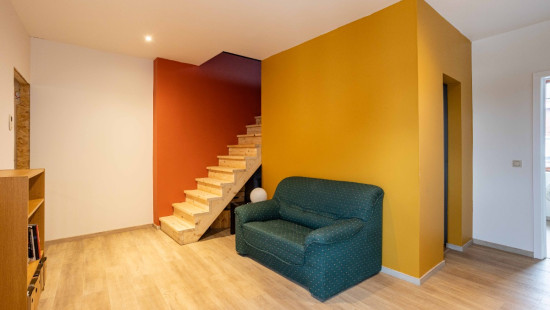
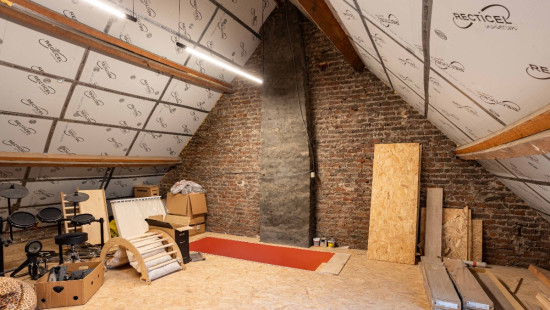
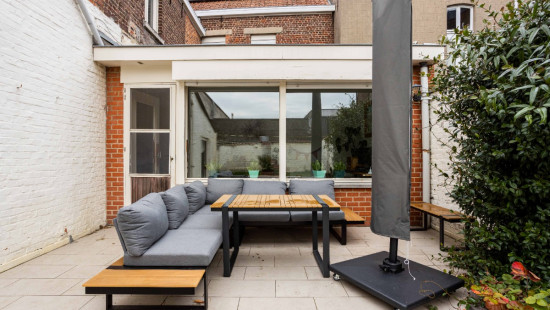
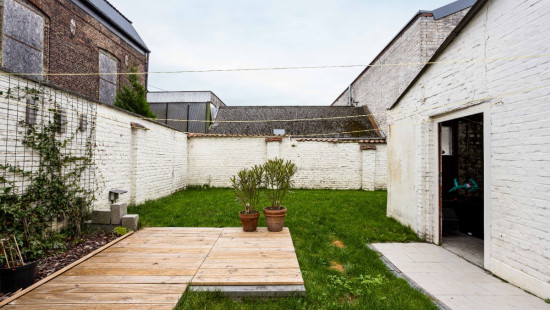
House
2 facades / enclosed building
4 bedrooms
2 bathroom(s)
266 m² habitable sp.
265 m² ground sp.
B
Property code: 1436947
Description of the property
Specifications
Characteristics
General
Habitable area (m²)
266.00m²
Soil area (m²)
265.00m²
Built area (m²)
175.00m²
Width surface (m)
9.50m
Surface type
Brut
Plot orientation
South
Orientation frontage
North
Surroundings
Centre
Busy location
Close to public transport
Near railway station
Access roads
Heating
Heating type
Central heating
Heating elements
Stove(s)
Radiators
Heating material
Gas
Miscellaneous
Joinery
Aluminium
Wood
Isolation
Roof
Wall
Warm water
Flow-through system on central heating
Building
Year built
from 1919 to 1930
Amount of floors
3
Miscellaneous
Manual roller shutters
Electric sun protection
Lift present
No
Solar panels
Solar panels
Solar panels present - Included in the price
Details
Bedroom
Bedroom
Bedroom
Bedroom
Bathroom
Bathroom
Attic
Living room, lounge
Laundry area
Toilet
Surgery, office
Kitchen
Basement
Entrance hall
Garage
Dining room
Dressing room, walk-in closet
Technical and legal info
General
Protected heritage
No
Recorded inventory of immovable heritage
No
Energy & electricity
Electrical inspection
No inspection report
Utilities
Gas
Electricity
City water
Internet
Energy performance certificate
Yes
Energy label
B
Certificate number
20251118-0003736557-RES-1
Calculated total energy consumption
155
Planning information
Urban Planning Permit
No permit issued
Urban Planning Obligation
No
In Inventory of Unexploited Business Premises
No
Subject of a Redesignation Plan
No
Subdivision Permit Issued
No
Pre-emptive Right to Spatial Planning
No
Flood Area
Property not located in a flood plain/area
P(arcel) Score
klasse B
G(building) Score
klasse B
Renovation Obligation
Niet van toepassing/Non-applicable
In water sensetive area
Niet van toepassing/Non-applicable
Close
