
Charmante bel-etagewoning met veel potentieel!
€ 339 000
Visit on 06/12 from 13:00 to 14:00
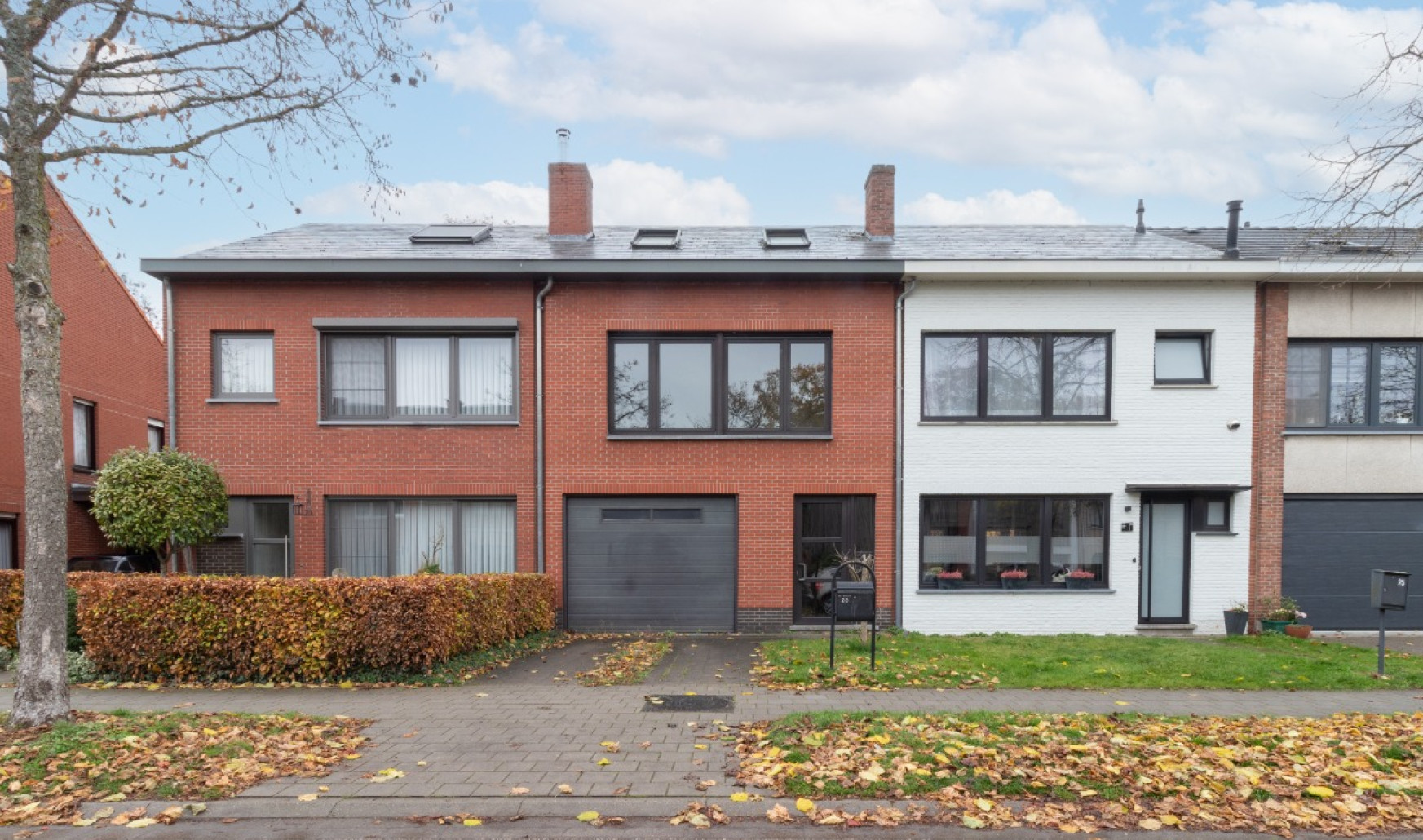
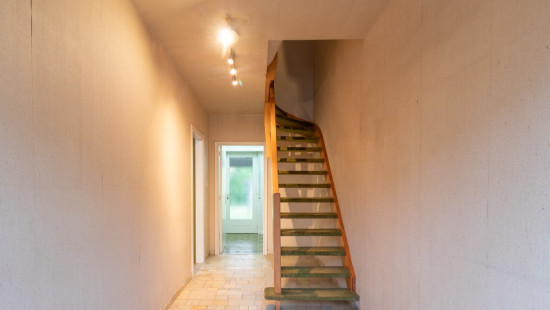
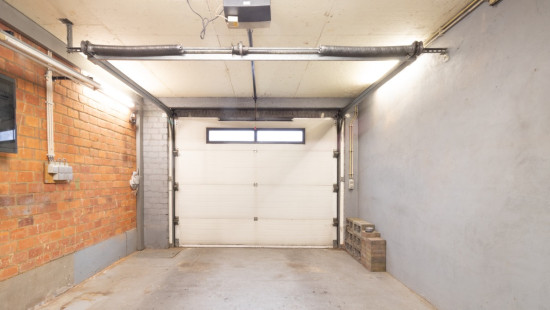
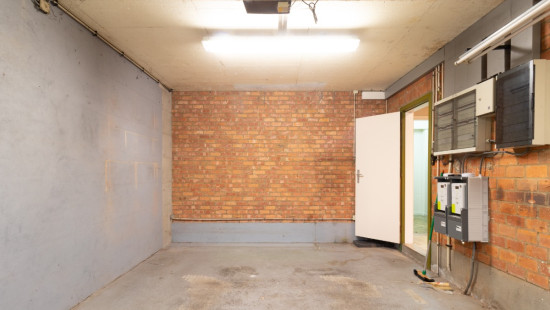
Show +24 photo(s)
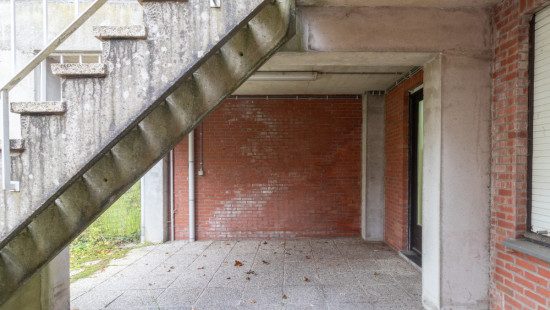
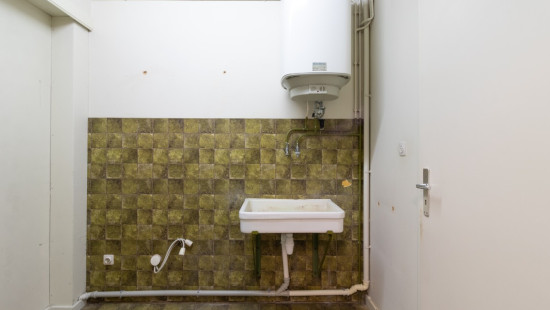

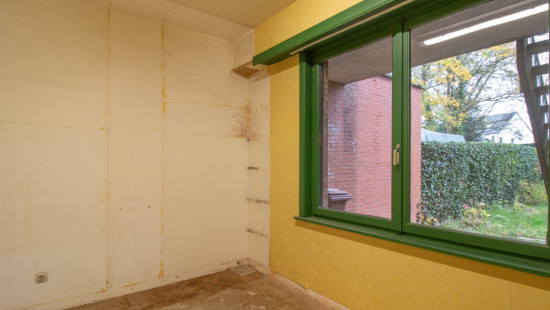
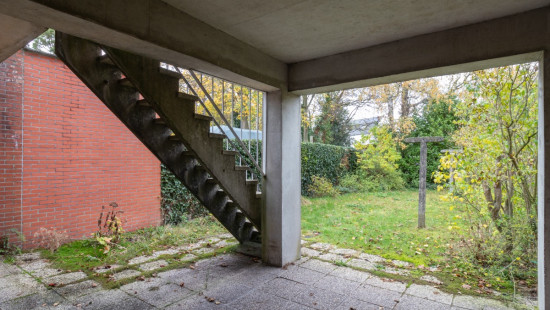
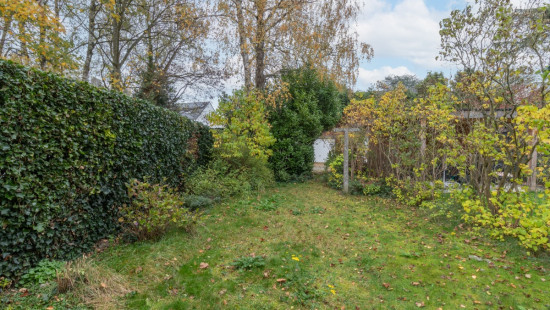

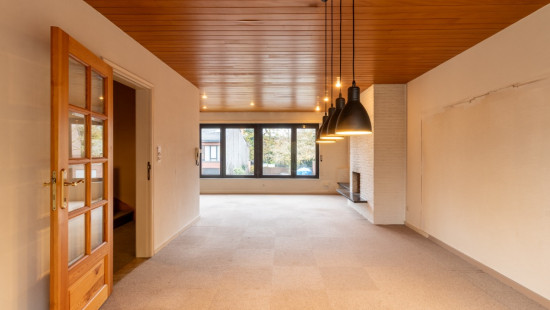
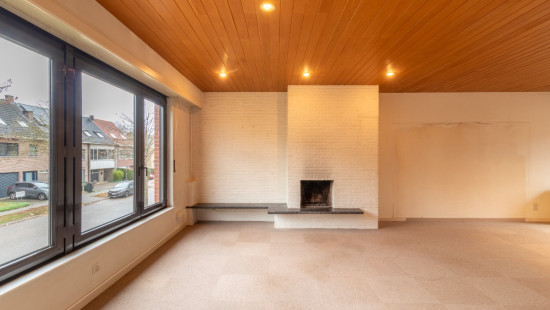

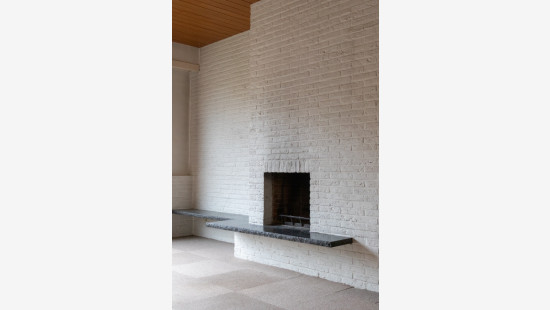
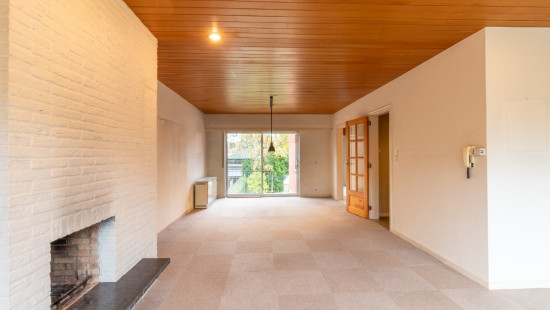
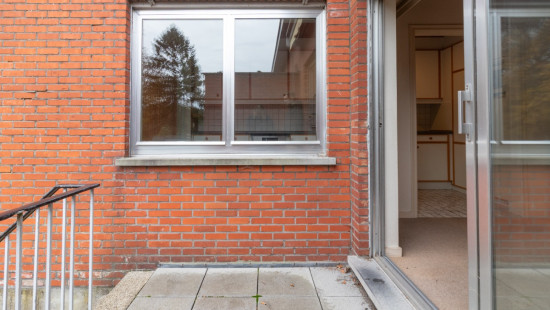
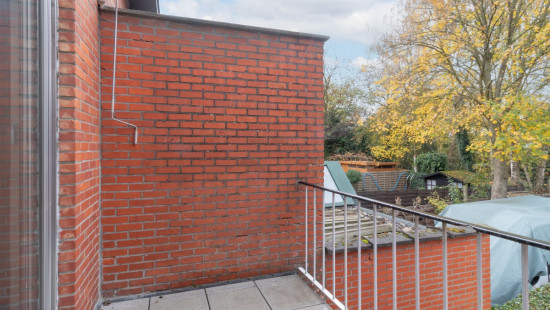
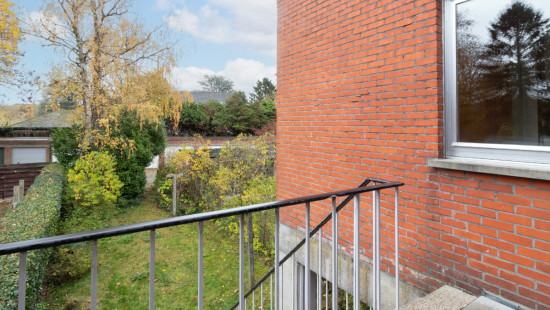
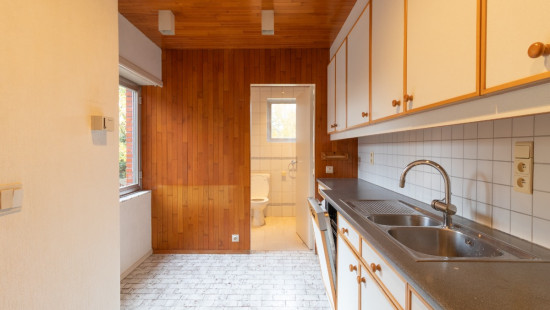

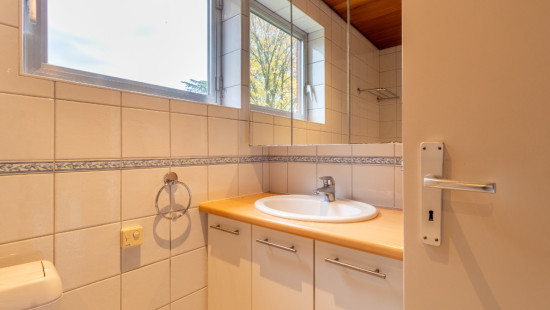
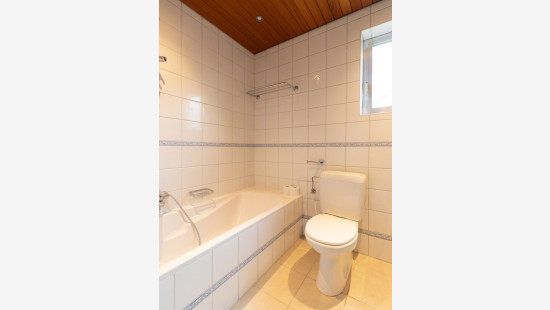
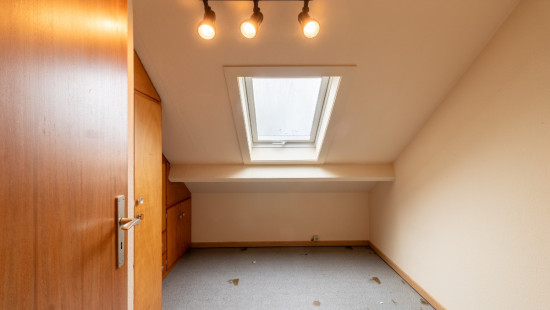
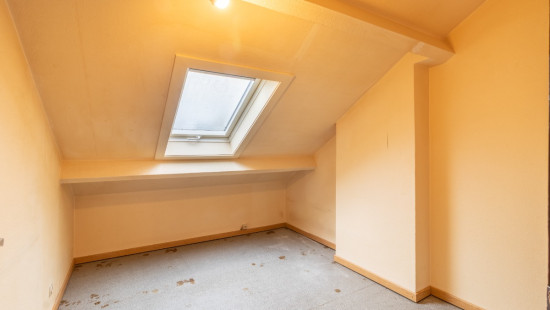

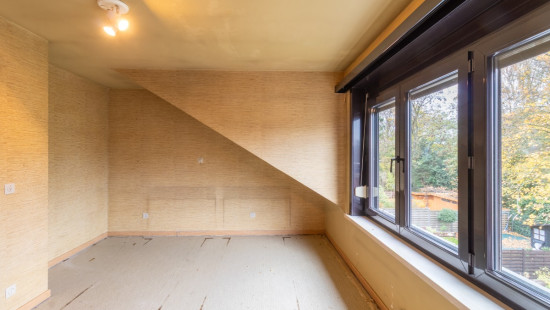

House
2 facades / enclosed building
4 bedrooms
1 bathroom(s)
150 m² habitable sp.
217 m² ground sp.
F
Property code: 1432519
Description of the property
Specifications
Characteristics
General
Habitable area (m²)
150.00m²
Soil area (m²)
217.00m²
Surface type
Net
Plot orientation
East
Orientation frontage
West
Surroundings
Social environment
Town centre
Access roads
Taxable income
€835,00
Heating
Heating type
Central heating
Heating elements
Convectors
Heating material
Gas
Miscellaneous
Joinery
PVC
Single glazing
Double glazing
Isolation
Roof
Glazing
Warm water
Gas boiler
Building
Year built
1968
Amount of floors
2
Miscellaneous
Construction method: Concrete construction
Lift present
No
Details
Entrance hall
Garage
Laundry area
Bedroom
Night hall
Living room, lounge
Kitchen
Bathroom
Terrace
Bedroom
Bedroom
Bedroom
Night hall
Technical and legal info
General
Protected heritage
No
Recorded inventory of immovable heritage
No
Energy & electricity
Electrical inspection
Inspection report - non-compliant
Utilities
Gas
Electricity
Sewer system connection
Cable distribution
Internet
Energy performance certificate
Yes
Energy label
F
Certificate number
20250827-0003672418-RES-1
Calculated specific energy consumption
511
Calculated total energy consumption
511
Planning information
Urban Planning Permit
No permit issued
Urban Planning Obligation
No
In Inventory of Unexploited Business Premises
No
Subject of a Redesignation Plan
No
Subdivision Permit Issued
No
Pre-emptive Right to Spatial Planning
No
Flood Area
Property not located in a flood plain/area
Renovation Obligation
Van toepassing/Applicable
In water sensetive area
Niet van toepassing/Non-applicable

Visit during the Open House Day
Visit the ERA OPEN HOUSE DAY and enjoy our ‘fast lane experience’! Registration is not required, but it allows us to better inform you before and during your visit.
Close
