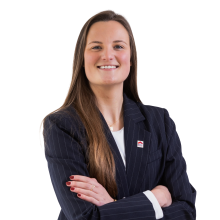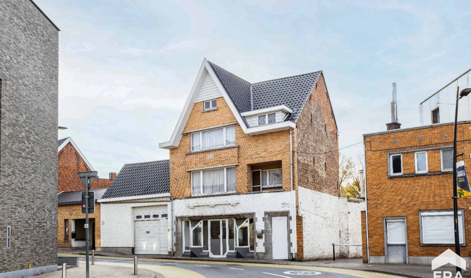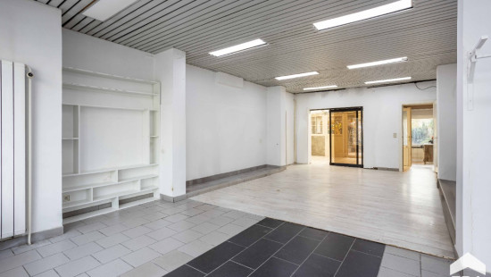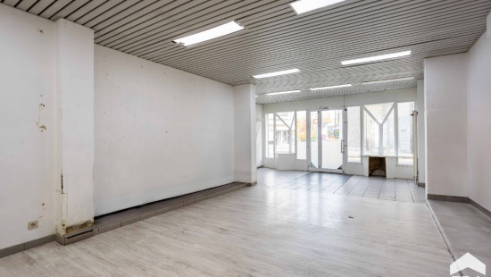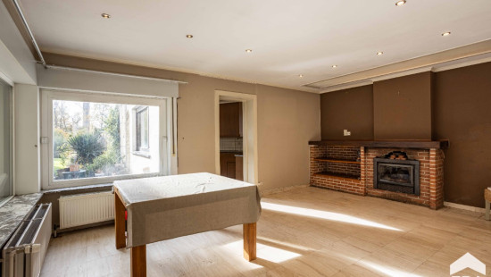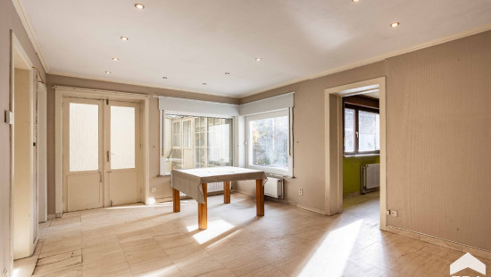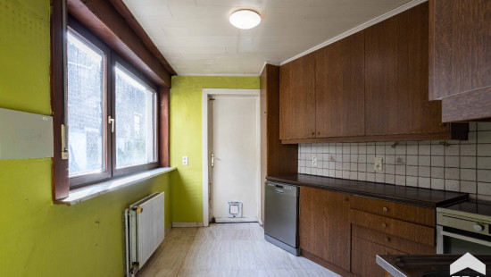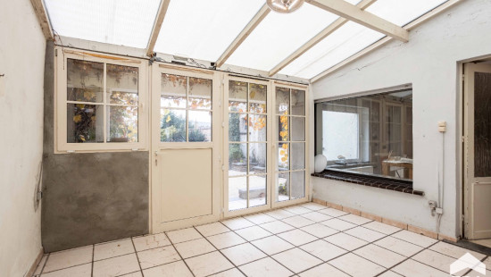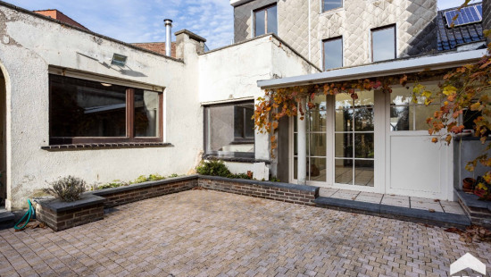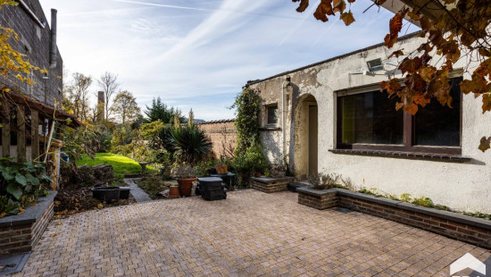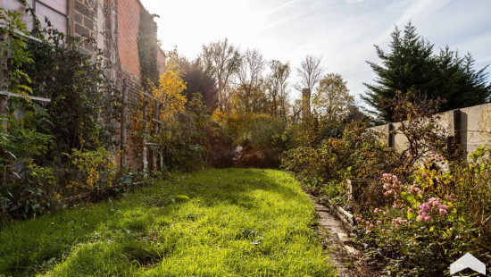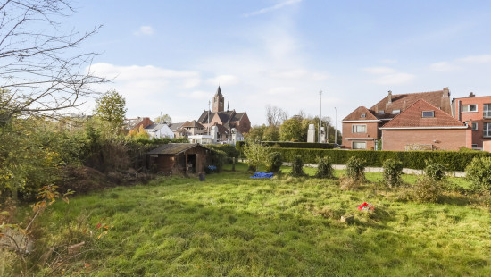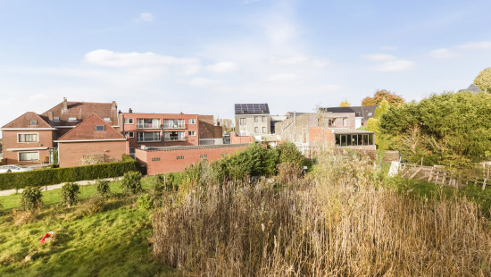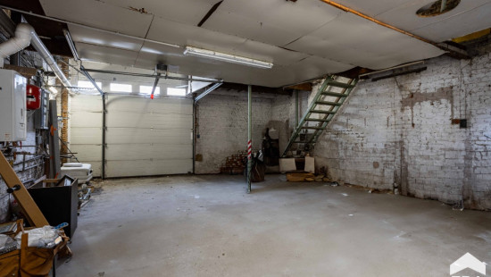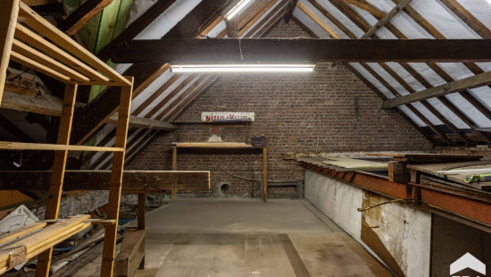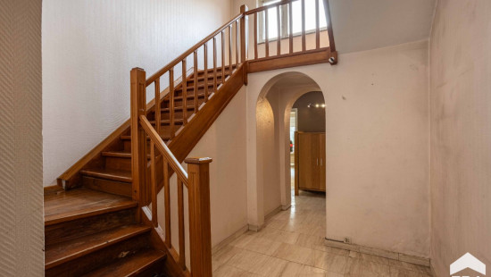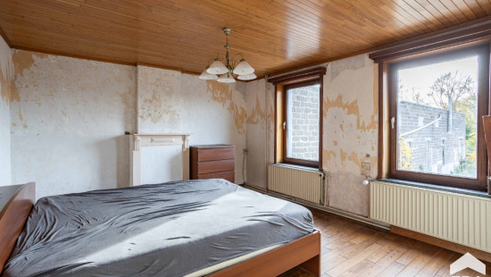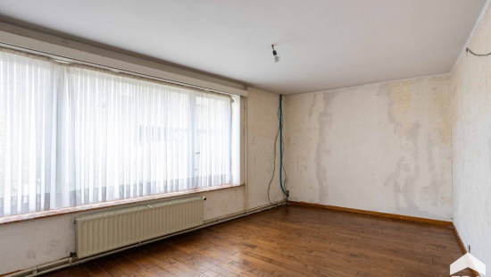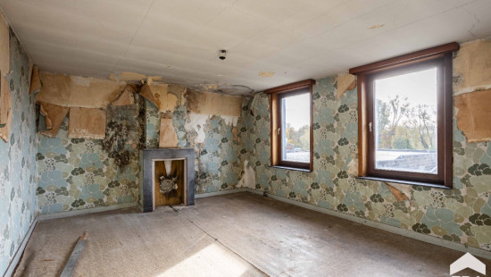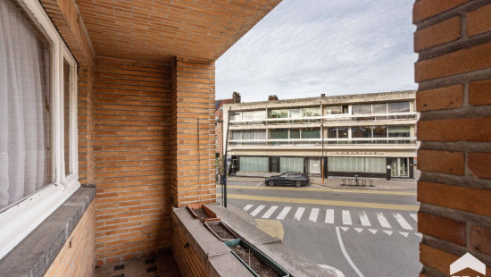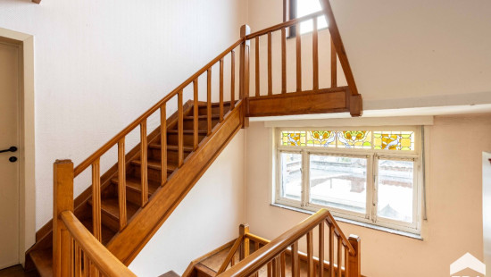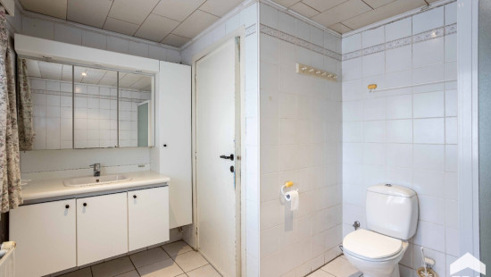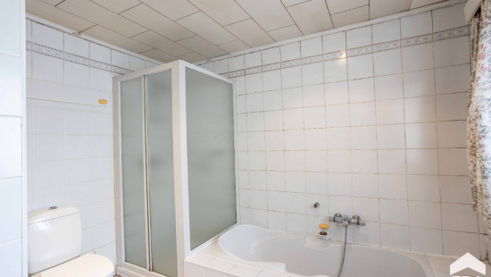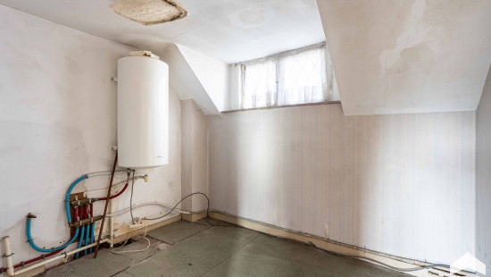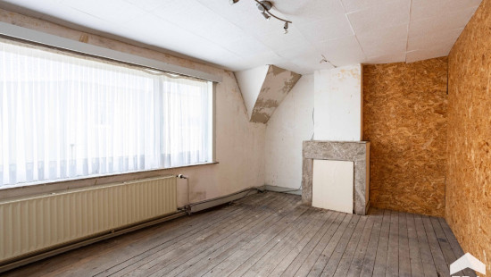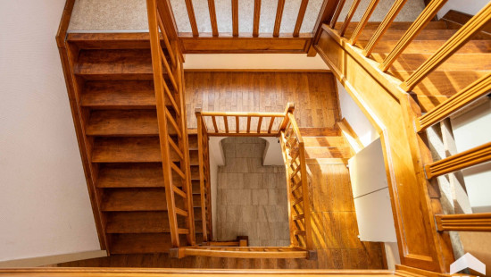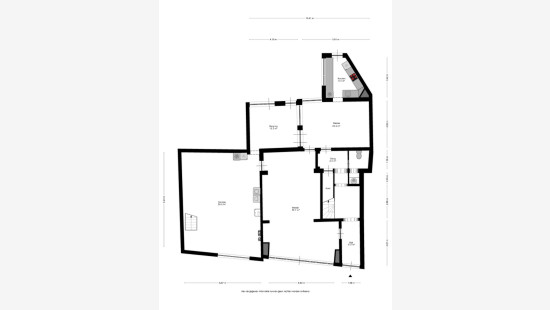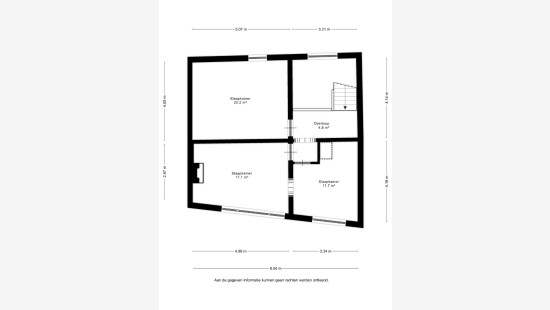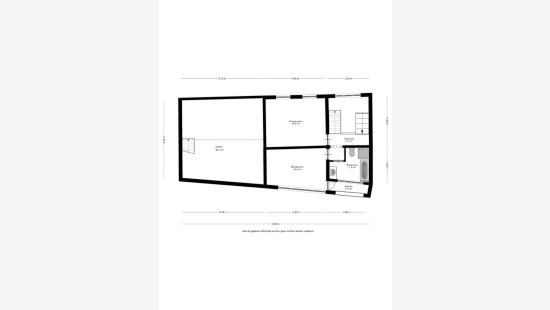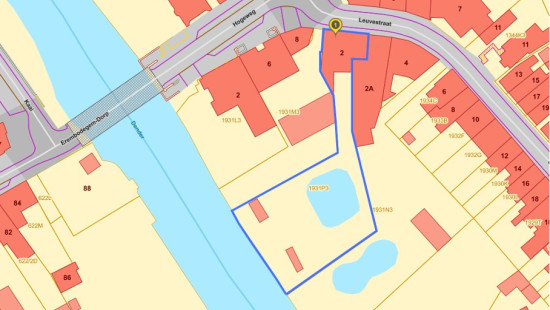
Commercial property
2 facades / enclosed building
5 bedrooms
1 bathroom(s)
360 m² habitable sp.
1,598 m² ground sp.
E
Property code: 1435935
Description of the property
Specifications
Characteristics
General
Habitable area (m²)
360.00m²
Soil area (m²)
1598.00m²
Built area (m²)
350.00m²
Surface type
Brut
Plot orientation
South
Orientation frontage
North
Surroundings
Centre
Green surroundings
On the edge of water
Residential
Near school
Close to public transport
Near railway station
Taxable income
€1249,00
Heating
Heating type
Central heating
Heating elements
Radiators
Condensing boiler
Heating material
Solar panels
Gas
Miscellaneous
Joinery
Double glazing
Isolation
Detailed information on request
Warm water
Electric boiler (night)
Building
Year built
1947
Amount of floors
3
Miscellaneous
Construction method: Traditional masonry
Lift present
No
Solar panels
Solar panels
Solar panels present - Included in the price
Details
Commercial premises
Entrance hall
Living room, lounge
Veranda
Garage
Kitchen
Basement
Night hall
Bedroom
Bedroom
Bathroom
Night hall
Bedroom
Bedroom
Bedroom
Attic
Storage
Terrace
Technical and legal info
General
Protected heritage
No
Recorded inventory of immovable heritage
No
Energy & electricity
Electrical inspection
Inspection report - non-compliant
Utilities
Gas
Electricity
Sewer system connection
Photovoltaic panels
City water
Telephone
Internet
Separate sewage system
Energy performance certificate
Yes
Energy label
E
Certificate number
20221103-0002710694-RES-1
Calculated specific energy consumption
407
Planning information
Urban Planning Permit
Permit issued
Urban Planning Obligation
Yes
In Inventory of Unexploited Business Premises
No
Subject of a Redesignation Plan
No
Summons
Geen rechterlijke herstelmaatregel of bestuurlijke maatregel opgelegd
Subdivision Permit Issued
No
Pre-emptive Right to Spatial Planning
No
Urban destination
Residential area
Flood Area
Property not located in a flood plain/area
P(arcel) Score
klasse D
G(building) Score
klasse D
Renovation Obligation
Van toepassing/Applicable
In water sensetive area
Niet van toepassing/Non-applicable
Close
