
Interesting real estate project for sale in Hoegaarden
€ 238 000
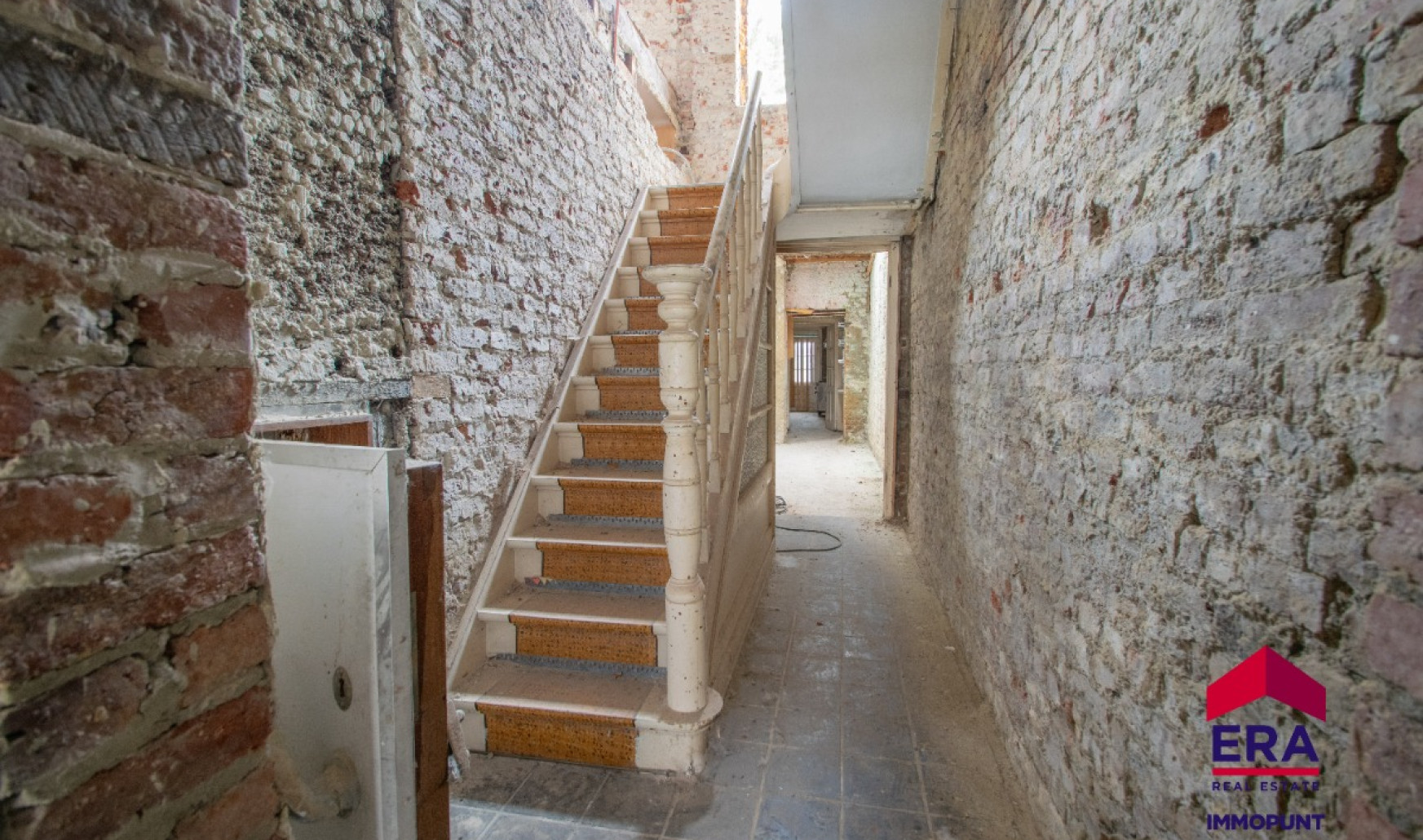
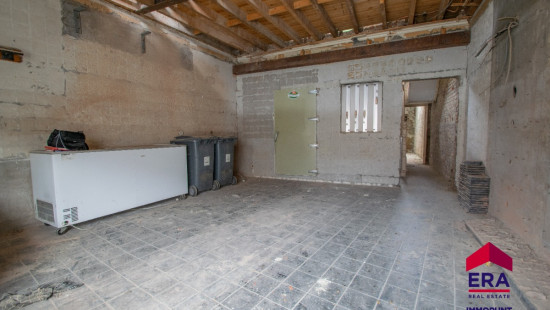
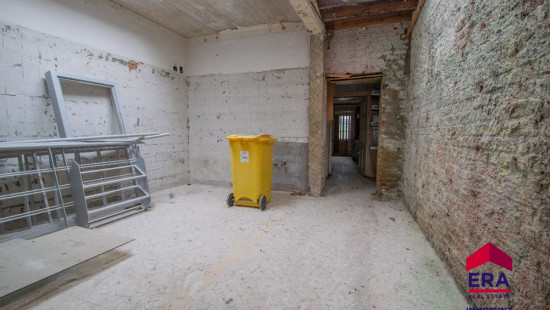
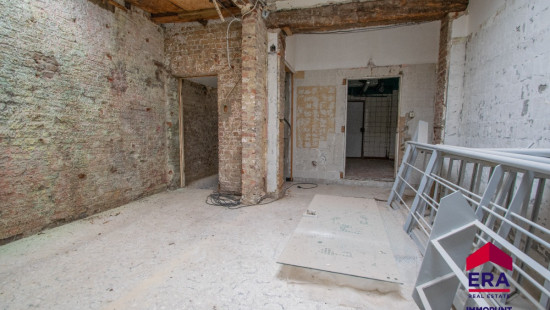
Show +7 photo(s)
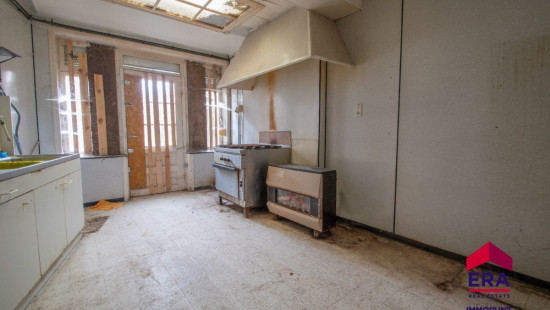
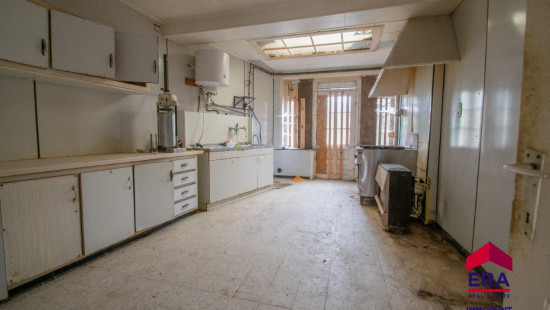
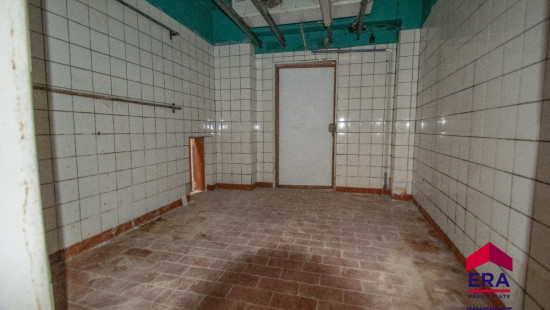

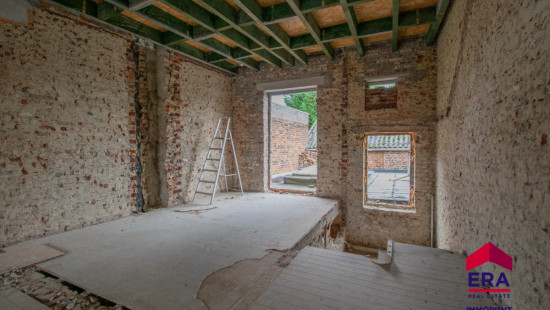
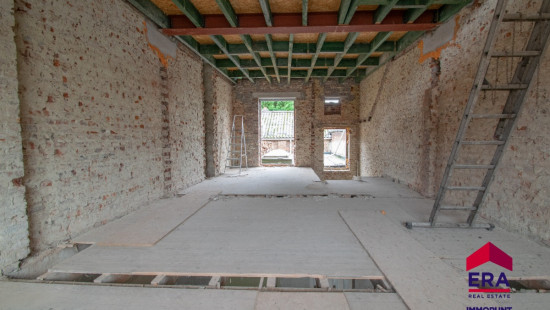
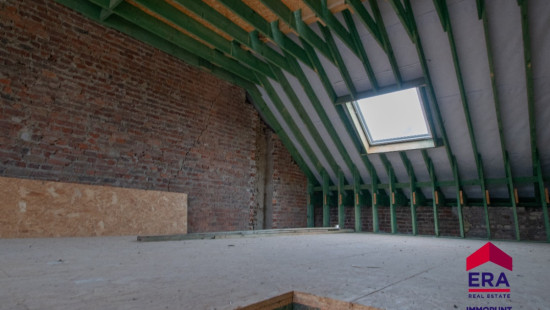
House
2 facades / enclosed building
3 bedrooms
1 bathroom(s)
266 m² habitable sp.
350 m² ground sp.
F
Property code: 1430636
Description of the property
Specifications
Characteristics
General
Habitable area (m²)
266.00m²
Soil area (m²)
350.00m²
Width surface (m)
5.00m
Surface type
Net
Plot orientation
East
Orientation frontage
West
Surroundings
Town centre
Residential
Rural
Near school
Close to public transport
Taxable income
€768,00
Heating
Heating type
No heating
Heating elements
No provision
Heating material
Undetermined
Miscellaneous
Joinery
Wood
Single glazing
Isolation
Undetermined
Warm water
None
Building
Year built
from 1900 to 1918
Miscellaneous
Manual roller shutters
Lift present
No
Details
Commercial premises
Stairwell
Commercial premises
Kitchen
Bathroom
Bedroom
Bedroom
Bedroom
Technical and legal info
General
Protected heritage
No
Recorded inventory of immovable heritage
No
Energy & electricity
Utilities
Electricity
Energy performance certificate
Yes
Energy label
F
Certificate number
20241002-0003395751-KNR-1
Planning information
Urban Planning Permit
Property built before 1962
Urban Planning Obligation
No
In Inventory of Unexploited Business Premises
No
Subject of a Redesignation Plan
No
Summons
Geen rechterlijke herstelmaatregel of bestuurlijke maatregel opgelegd
Subdivision Permit Issued
No
Pre-emptive Right to Spatial Planning
No
Urban destination
Gebied voor dagrecreatie;Woongebied
Flood Area
Property not located in a flood plain/area
P(arcel) Score
klasse D
G(building) Score
klasse C
Renovation Obligation
Van toepassing/Applicable
In water sensetive area
Niet van toepassing/Non-applicable
Close
