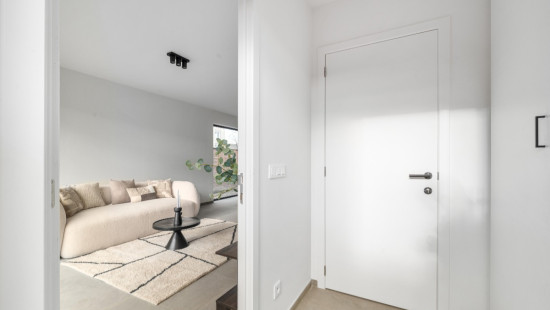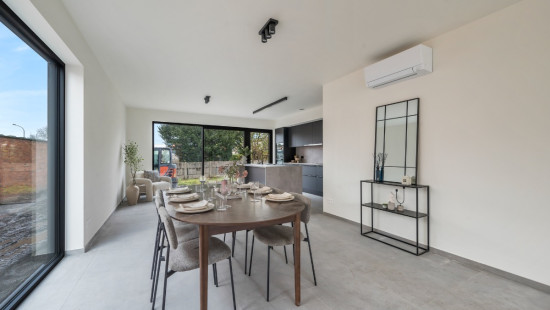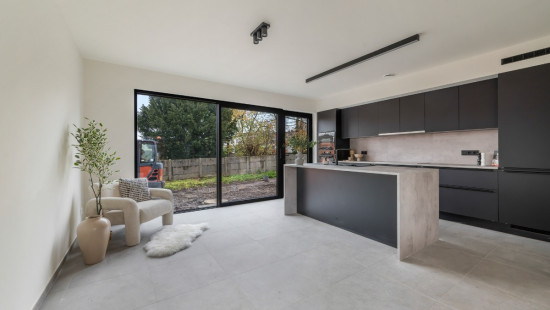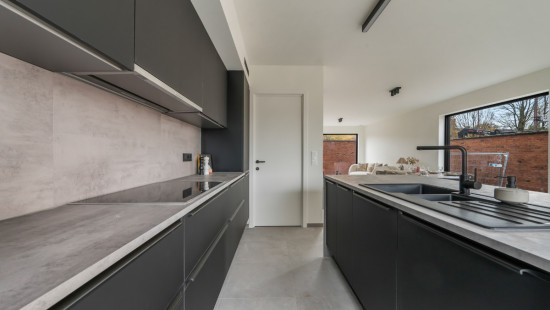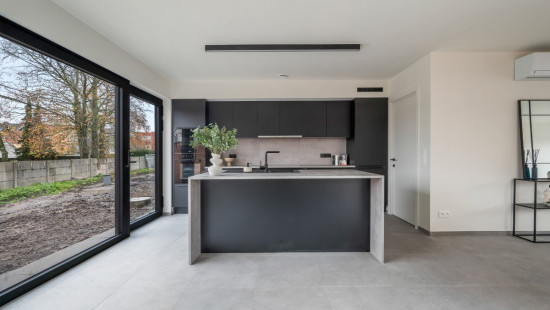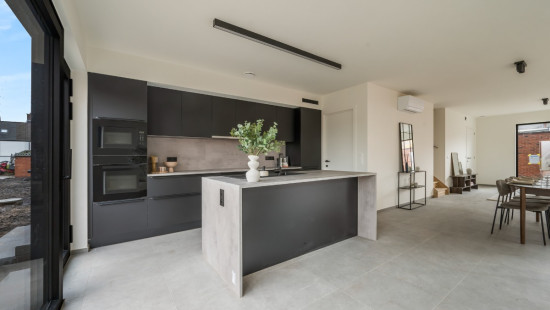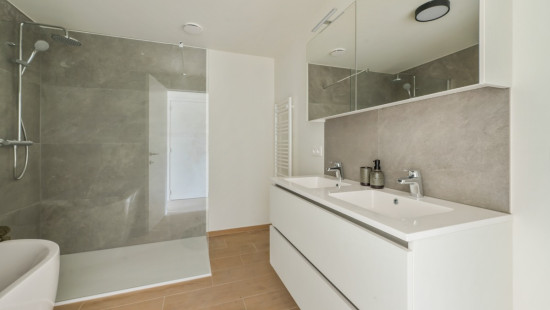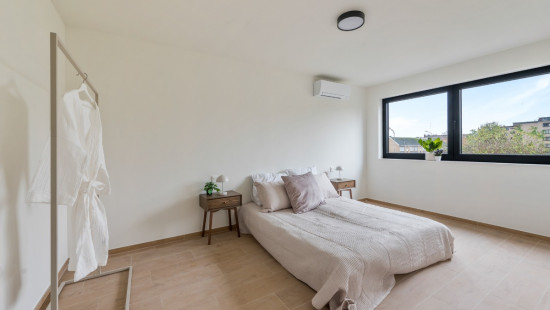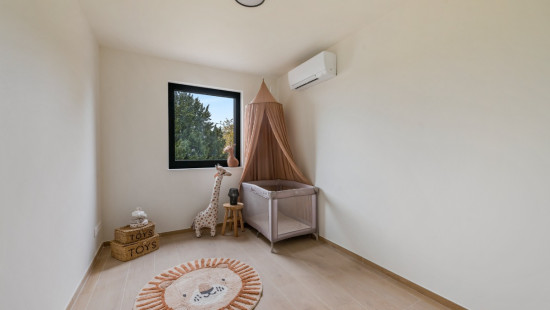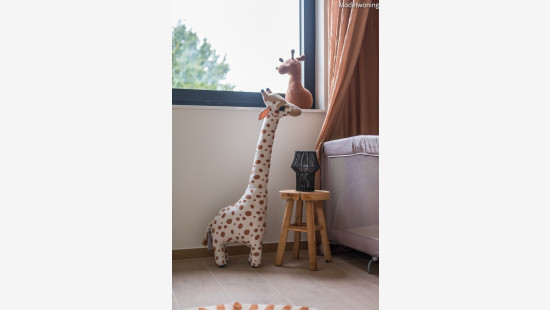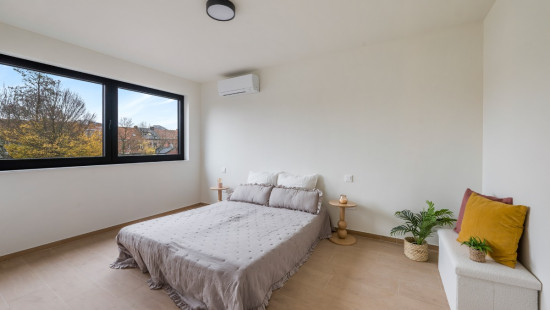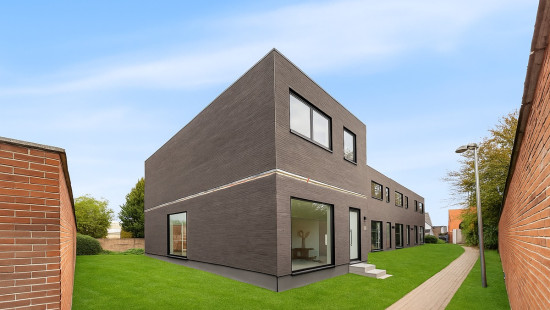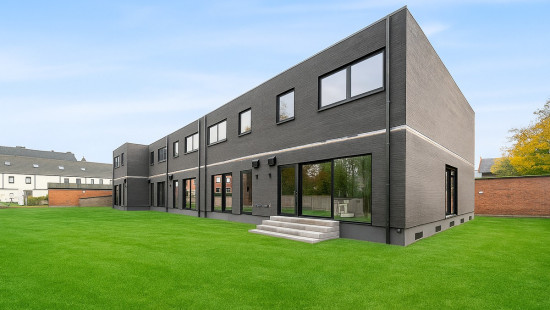
House
2 facades / enclosed building
3 bedrooms
1 bathroom(s)
120 m² habitable sp.
153 m² ground sp.
A+
Property code: 1428229
Description of the property
Specifications
Characteristics
General
Habitable area (m²)
120.00m²
Soil area (m²)
152.63m²
Surface type
Brut
Plot orientation
North-West
Orientation frontage
South-East
Surroundings
Centre
Town centre
Residential
Close to public transport
Heating
Heating type
Individual heating
Heating elements
Convectors
Radiators
Heating material
Heat pump (air)
Miscellaneous
Joinery
Aluminium
Isolation
Roof
Floor slab
Glazing
Wall
See specifications
Warm water
Heat pump
Building
Year built
2025
Floor
0
Miscellaneous
Ventilation
Lift present
No
Solar panels
Solar panels
Solar panels present - Included in the price
Details
Toilet
Storage
Living room, lounge
Terrace
Bedroom
Bedroom
Bedroom
Bathroom
Technical and legal info
General
Protected heritage
No
Recorded inventory of immovable heritage
No
Energy & electricity
Electrical inspection
Inspection report - compliant
Utilities
Rainwater well
Sewer system connection
Electricity modern
Energy label
A+
Calculated specific energy consumption
-15
Planning information
Urban Planning Permit
Permit issued
Urban Planning Obligation
No
In Inventory of Unexploited Business Premises
No
Subject of a Redesignation Plan
No
Subdivision Permit Issued
No
Pre-emptive Right to Spatial Planning
No
Urban destination
Residential area
Renovation Obligation
Niet van toepassing/Non-applicable
In water sensetive area
Niet van toepassing/Non-applicable
Close

| Object number | Type | Construction type | Plot area | Habitable surface | Amount of bedrooms | Terrace surface | E-level | Price (excl. costs) | More info |
|---|---|---|---|---|---|---|---|---|---|
| Lot 14 | House | Semi-detached | 158.00 m² | 144.00 m² | 4 | 18.00 m² | -15 | € 425 000 | - |
| Lot 15 | House | 2 facades / enclosed building | 157.82 m² | 120.00 m² | 3 | 18.00 m² | -15 | € 369 000 | - |
| Lot 16 | House | 2 facades / enclosed building | 152.63 m² | 120.00 m² | 3 | 18.00 m² | -15 | € 365 000 | |
| Lot 17 | House | 2 facades / enclosed building | 147.45 m² | 120.00 m² | 3 | 18.00 m² | -15 | € 349 000 | View property |
| Lot 18 | House | Semi-detached | 213.90 m² | 144.00 m² | 4 | 18.00 m² | -15 | € 425 000 | View property |


