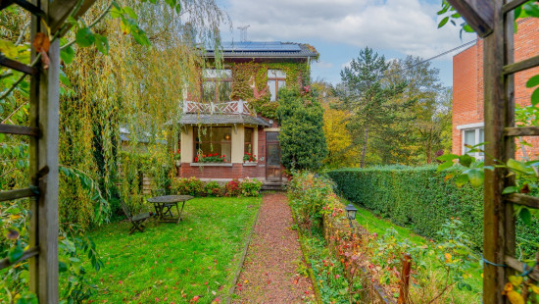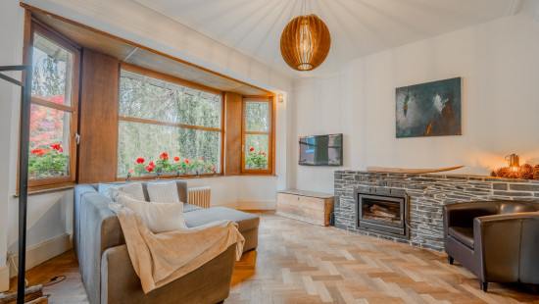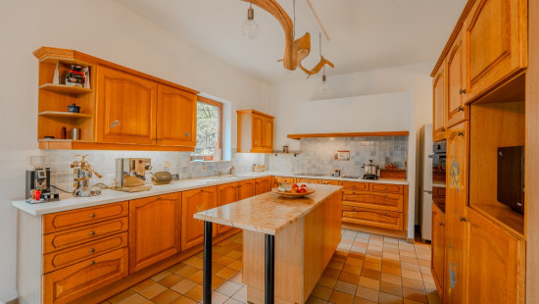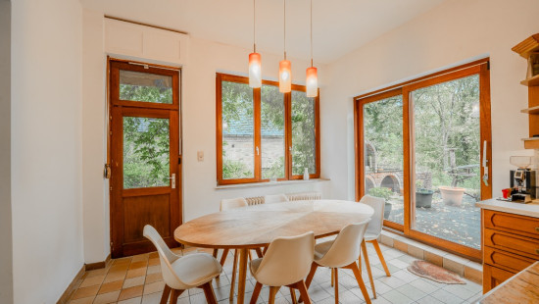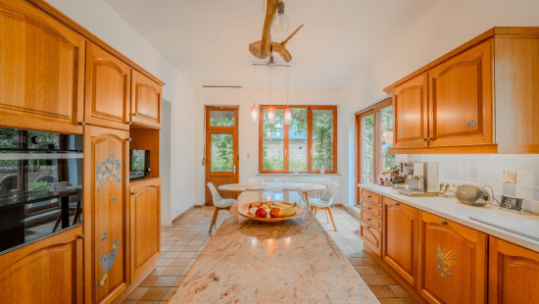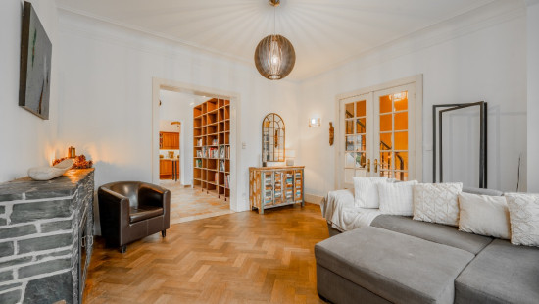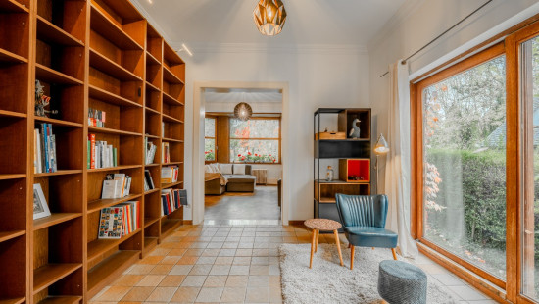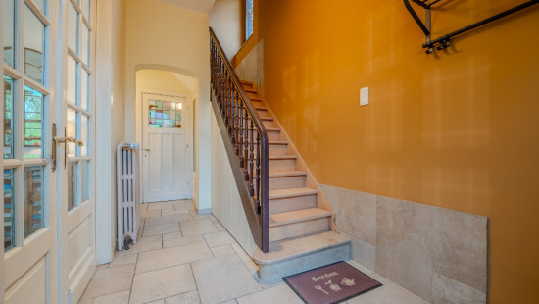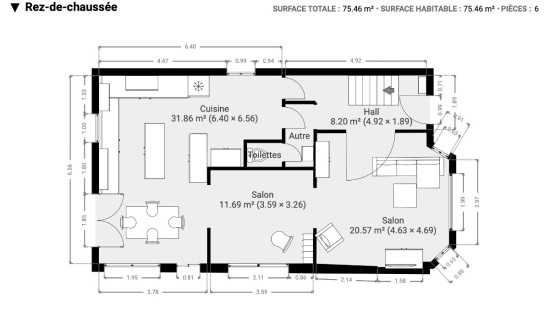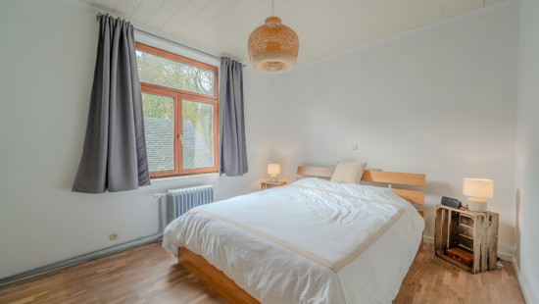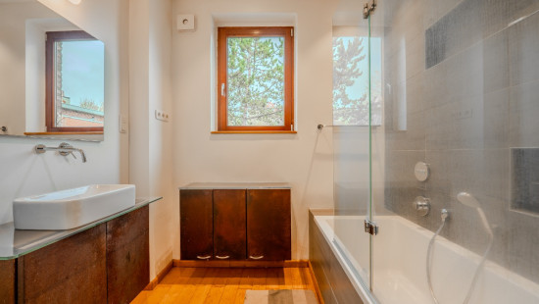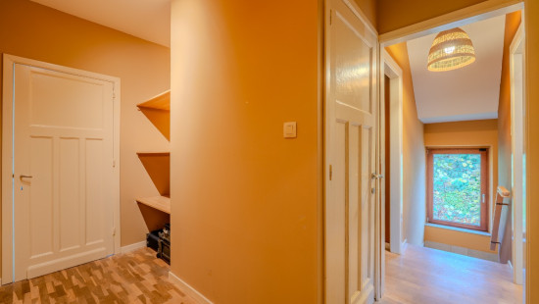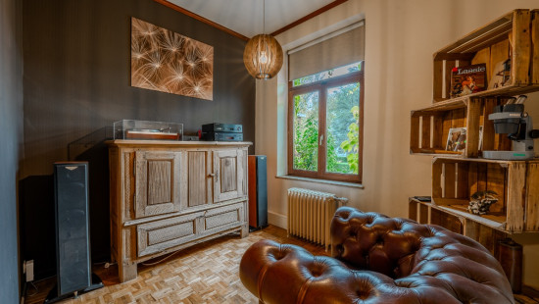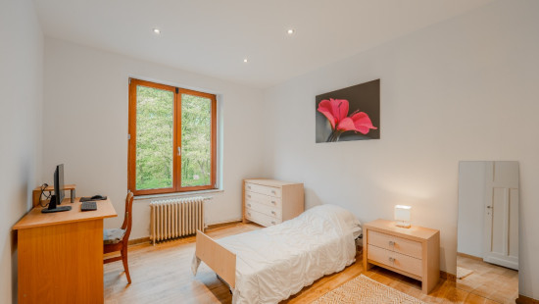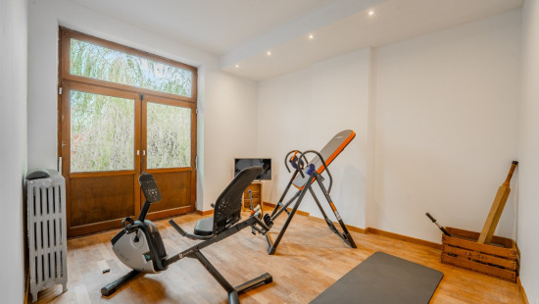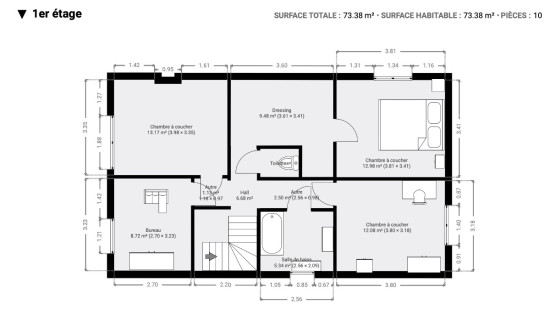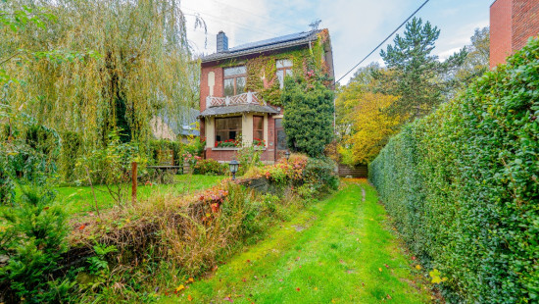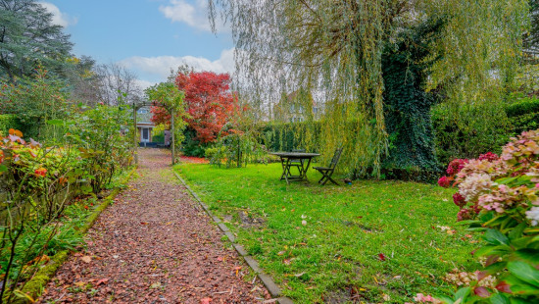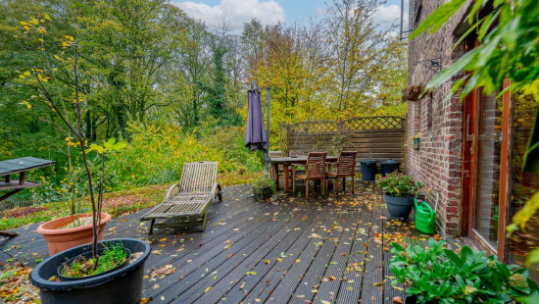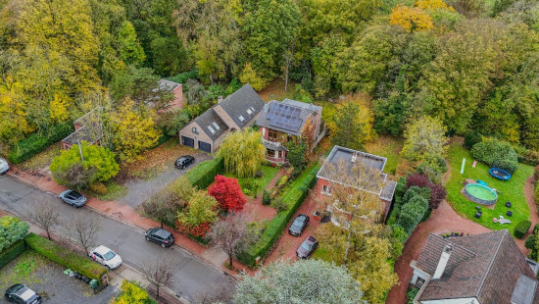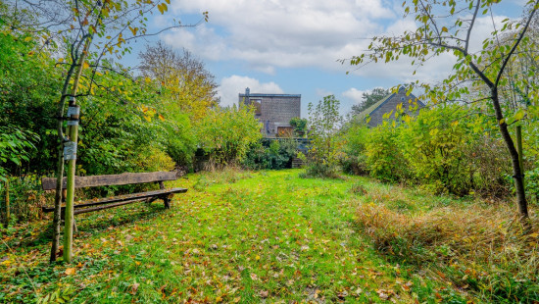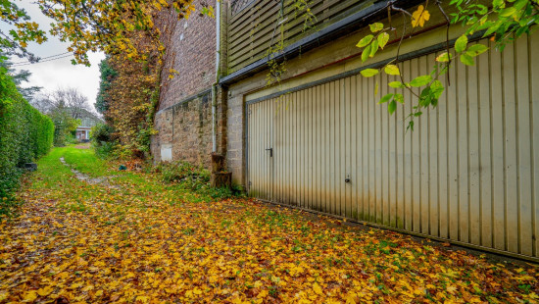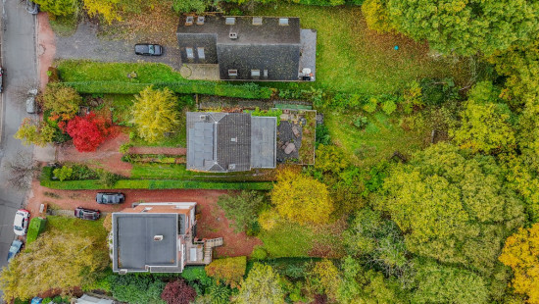
House
Detached / open construction
3 bedrooms
1 bathroom(s)
227 m² habitable sp.
1,003 m² ground sp.
D
Property code: 1426418
Description of the property
Specifications
Characteristics
General
Habitable area (m²)
227.00m²
Soil area (m²)
1003.00m²
Surface type
Net
Surroundings
City outskirts
Wooded
Green surroundings
Residential
Residential area (villas)
Comfort guarantee
Basic
Heating
Heating type
Central heating
Heating elements
Built-in fireplace
Radiators
Heating material
Gas
Miscellaneous
Joinery
Wood
Double glazing
Isolation
Roof
Floor slab
Roof insulation
See energy performance certificate
Warm water
Undetermined
Building
Miscellaneous
Alarm
Intercom
Lift present
No
Details
Bedroom
Bedroom
Bedroom
Living room, lounge
Living room, lounge
Hobby room
Entrance hall
Bathroom
Technical and legal info
General
Protected heritage
No
Recorded inventory of immovable heritage
No
Energy & electricity
Utilities
Gas
Electricity
Septic tank
Rainwater well
Photovoltaic panels
City water
Electricity modern
Energy performance certificate
Yes
Energy label
D
E-level
D
Certificate number
20250901005936
Calculated specific energy consumption
299
CO2 emission
299.00
Calculated total energy consumption
55720
Planning information
Urban Planning Permit
No permit issued
Urban Planning Obligation
No
In Inventory of Unexploited Business Premises
No
Subject of a Redesignation Plan
No
Summons
Geen rechterlijke herstelmaatregel of bestuurlijke maatregel opgelegd
Subdivision Permit Issued
No
Pre-emptive Right to Spatial Planning
No
Renovation Obligation
Niet van toepassing/Non-applicable
In water sensetive area
Niet van toepassing/Non-applicable
Close


