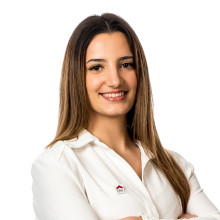
Spacious family home in Vilvoorde centre
€ 365 000
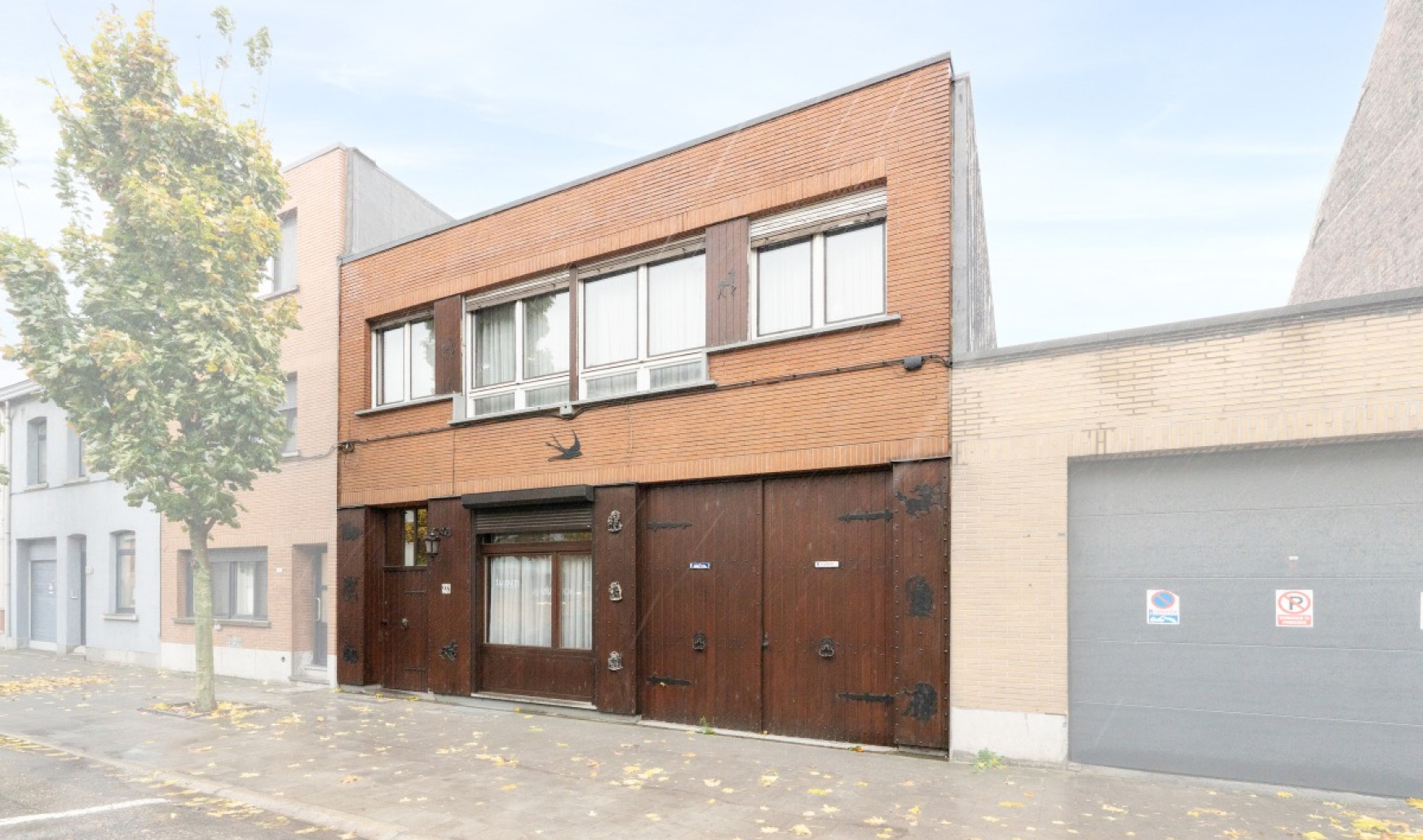

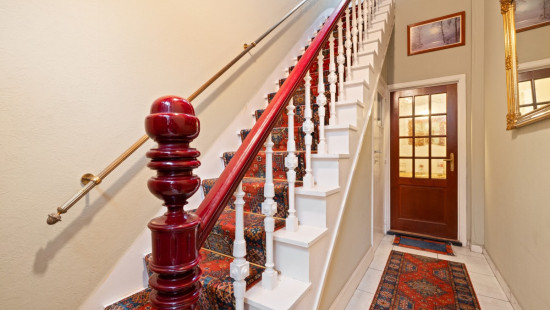
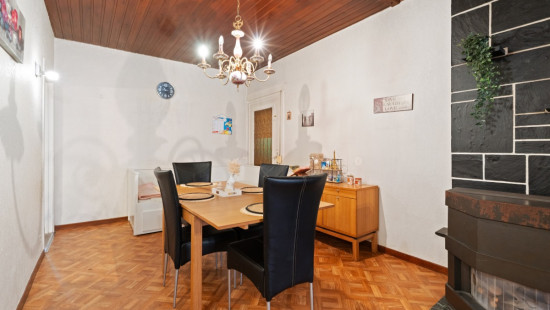
Show +27 photo(s)



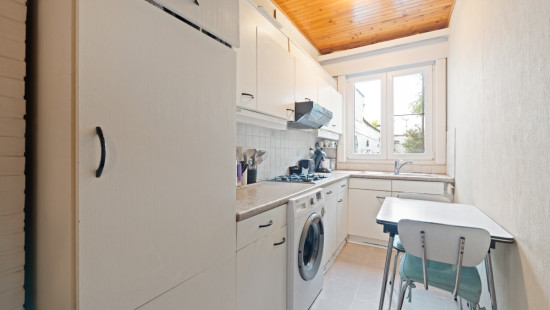


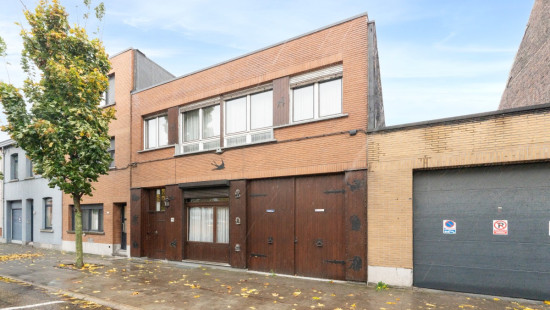
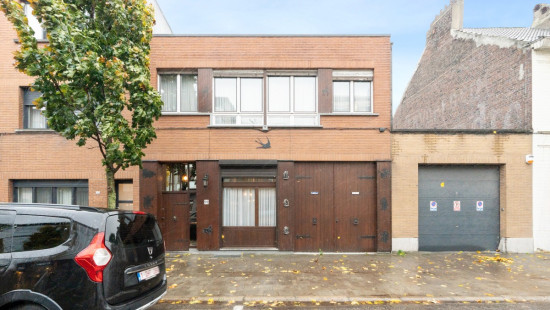




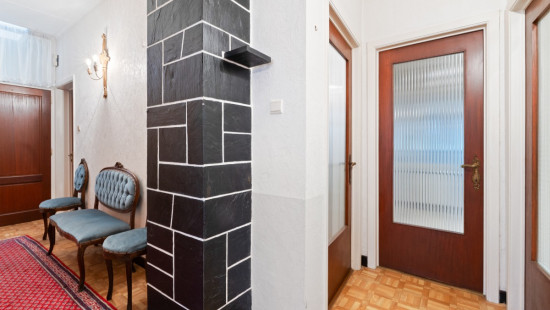



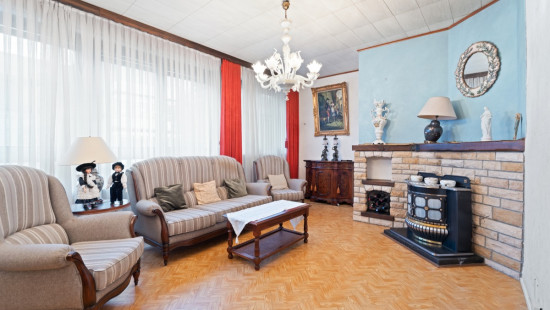
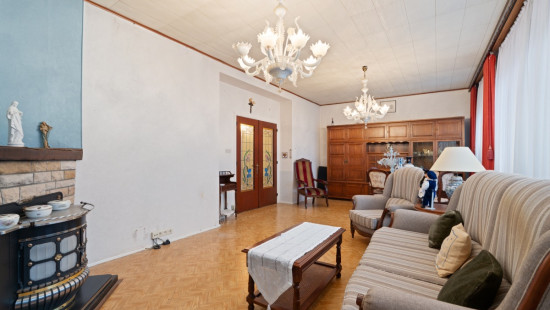
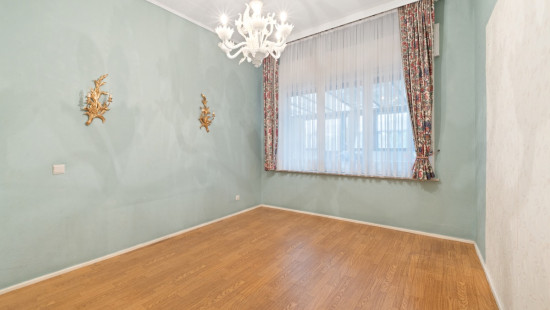
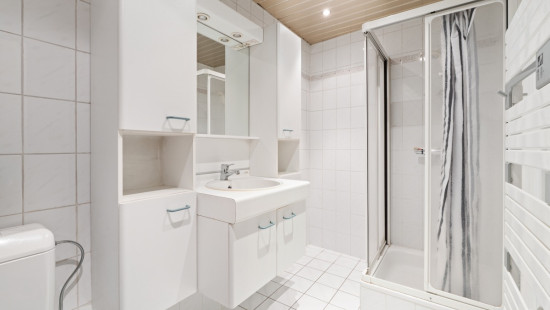
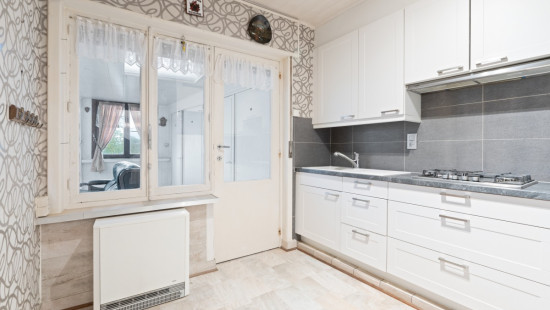
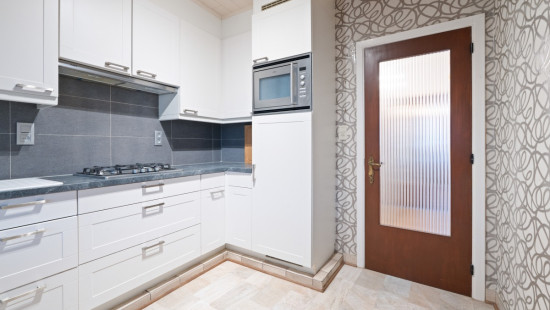

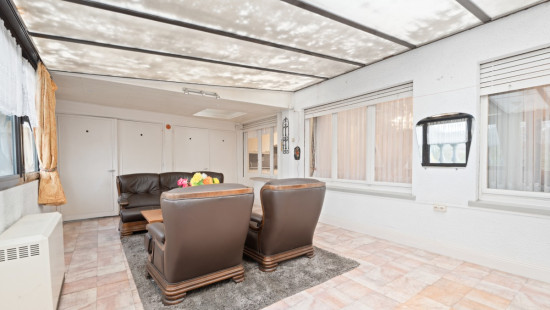
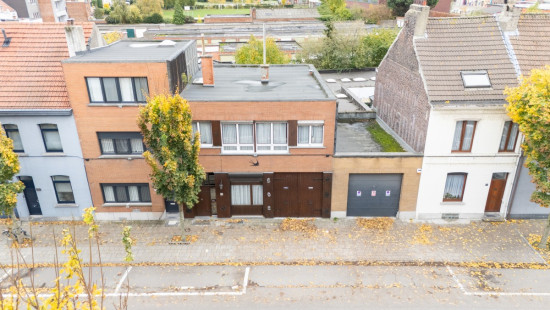

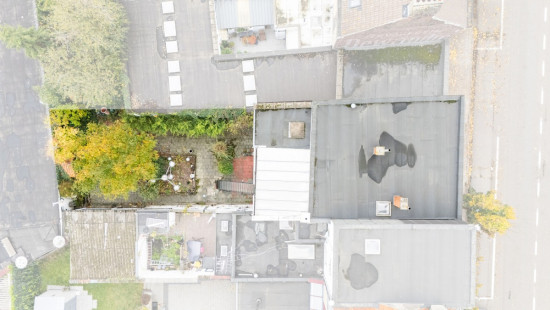
House
2 facades / enclosed building
3 bedrooms
2 bathroom(s)
194 m² habitable sp.
251 m² ground sp.
C
Property code: 1424998
Description of the property
Specifications
Characteristics
General
Habitable area (m²)
194.00m²
Soil area (m²)
251.00m²
Surface type
Brut
Surroundings
Centre
Near school
Close to public transport
Near park
Near railway station
Access roads
Taxable income
€1179,00
Heating
Heating type
Central heating
Heating elements
Radiators
Heating material
Gas
Miscellaneous
Joinery
PVC
Double glazing
Isolation
Roof insulation
Warm water
Flow-through system on central heating
Building
Year built
1953
Lift present
No
Details
Entrance hall
Living room, lounge
Bathroom
Kitchen
Bedroom
Night hall
Hall
Bathroom
Kitchen
Veranda
Bedroom
Bedroom
Garage
Garden
Technical and legal info
General
Protected heritage
No
Recorded inventory of immovable heritage
No
Energy & electricity
Electrical inspection
Inspection report - non-compliant
Utilities
Gas
Electricity
Sewer system connection
City water
Energy label
C
Certificate number
3417663-RES-1
Calculated specific energy consumption
286
Planning information
Urban Planning Permit
Permit issued
Urban Planning Obligation
No
In Inventory of Unexploited Business Premises
No
Subject of a Redesignation Plan
No
Summons
Geen rechterlijke herstelmaatregel of bestuurlijke maatregel opgelegd
Subdivision Permit Issued
No
Pre-emptive Right to Spatial Planning
No
Urban destination
Residential area
Flood Area
Property not located in a flood plain/area
P(arcel) Score
klasse B
G(building) Score
klasse B
Renovation Obligation
Niet van toepassing/Non-applicable
In water sensetive area
Niet van toepassing/Non-applicable
Close
