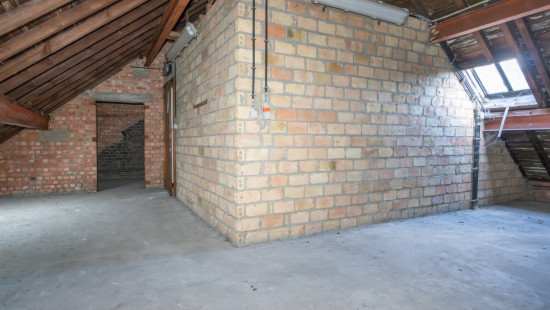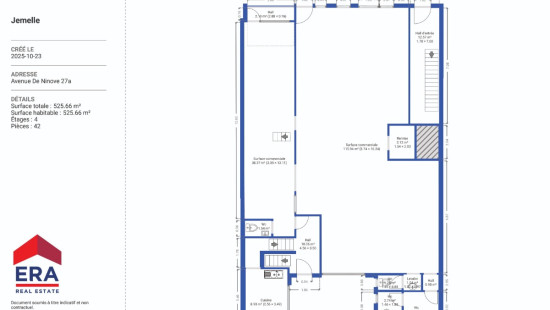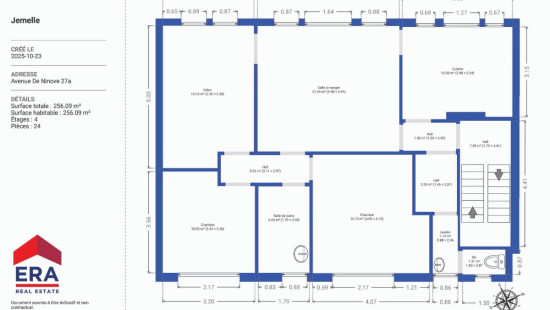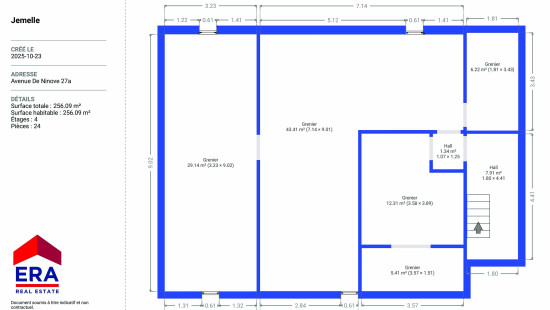
House in the centre of Jemelle with shop and apartment
Starting from € 150 000




Show +11 photo(s)











House
2 facades / enclosed building
2 bedrooms
1 bathroom(s)
107 m² habitable sp.
252 m² ground sp.
F
Property code: 1426930
Description of the property
Specifications
Characteristics
General
Habitable area (m²)
107.00m²
Soil area (m²)
252.00m²
Surface type
Brut
Surroundings
Town centre
Near school
Close to public transport
Near railway station
Taxable income
€1270,00
Heating
Heating type
No heating
Heating elements
Undetermined
Heating material
Undetermined
Miscellaneous
Joinery
PVC
Wood
Single glazing
Double glazing
Isolation
Detailed information on request
Warm water
Undetermined
Building
Year built
1956
Lift present
No
Details
Living room, lounge
Dining room
Kitchen
Bedroom
Hall
Bedroom
Bathroom
Office
Toilet
Attic
Attic
Attic
Hall
Attic
Attic
Commercial premises
Commercial premises
Entrance hall
Toilet
Hall
Kitchen
Toilet
Toilet
Toilet
Basement
Basement
Basement
Hall
Technical and legal info
General
Protected heritage
No
Recorded inventory of immovable heritage
No
Energy & electricity
Utilities
Electricity
Sewer system connection
City water
Energy performance certificate
Yes
Energy label
F
E-level
F
Certificate number
20220426007405
Calculated specific energy consumption
482
CO2 emission
9.00
Calculated total energy consumption
51651
Planning information
Urban Planning Permit
Property built before 1962
Urban Planning Obligation
Yes
In Inventory of Unexploited Business Premises
No
Subject of a Redesignation Plan
No
Summons
Geen rechterlijke herstelmaatregel of bestuurlijke maatregel opgelegd
Subdivision Permit Issued
No
Pre-emptive Right to Spatial Planning
No
Flood Area
Property not located in a flood plain/area
Renovation Obligation
Niet van toepassing/Non-applicable
In water sensetive area
Niet van toepassing/Non-applicable
Close
