
*** SOUS-OPTION ***
€ 625 000

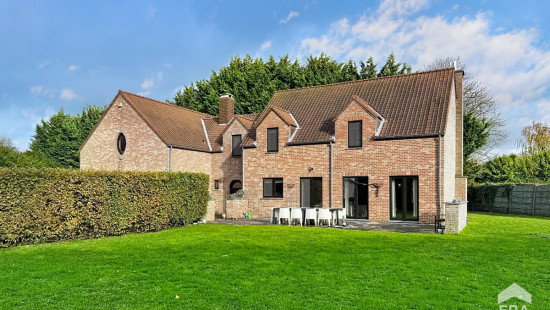
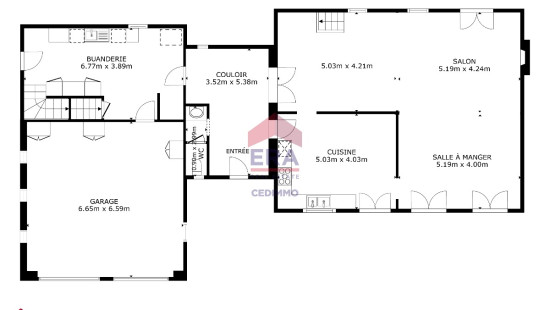
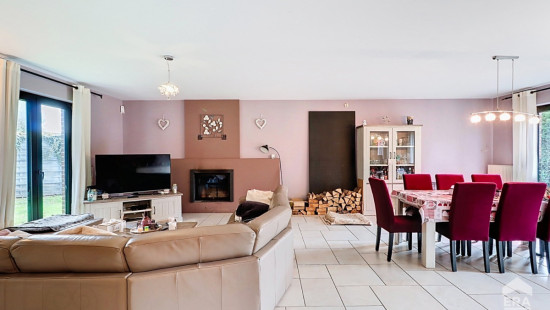
Show +26 photo(s)
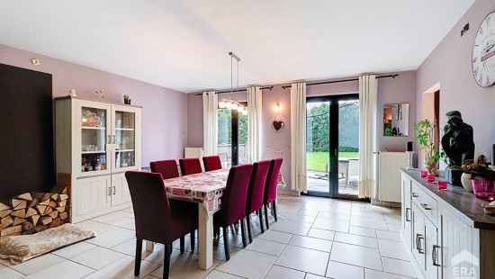
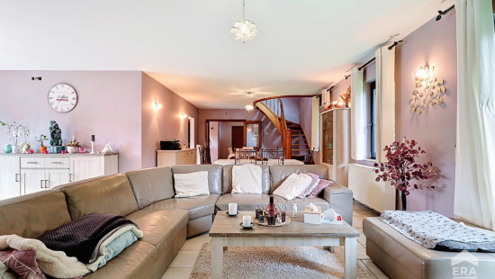
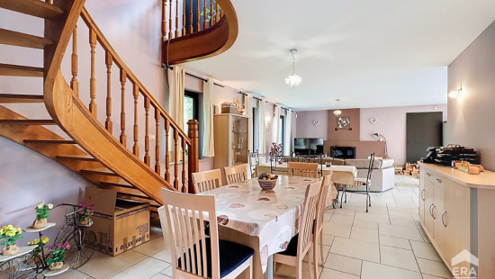
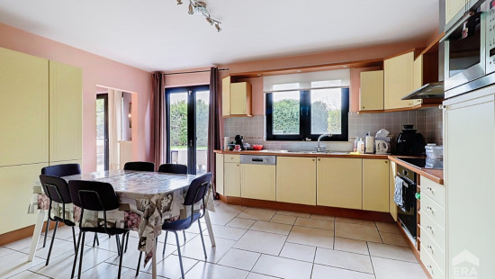
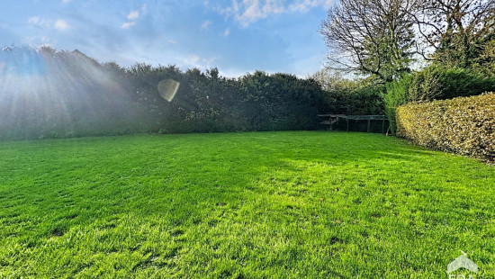
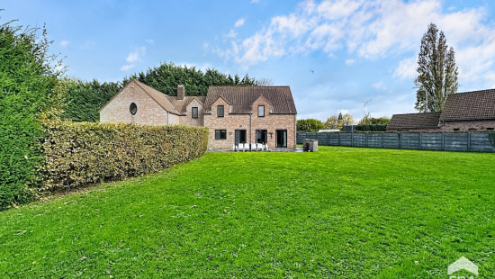
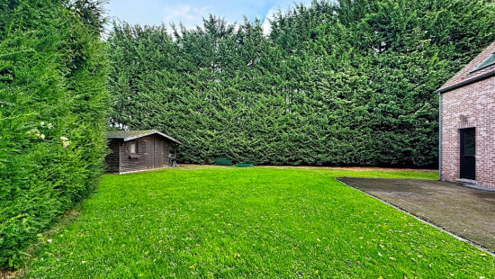
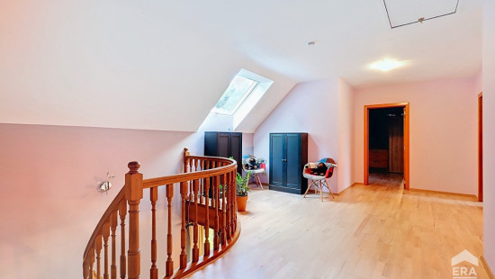
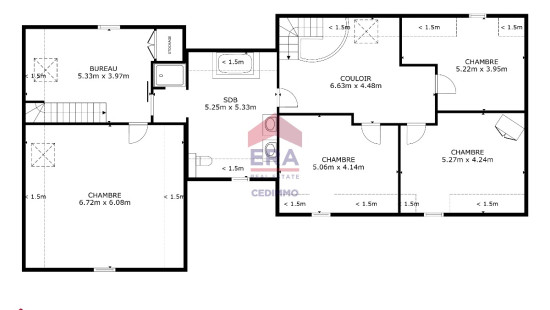
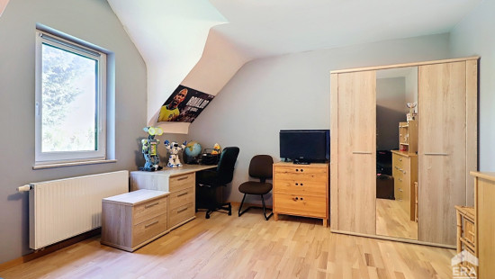
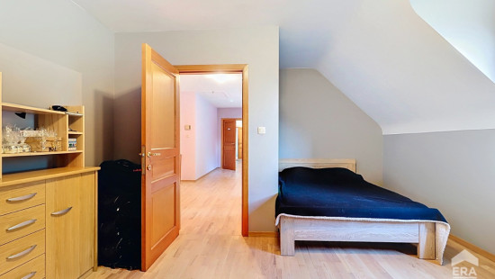
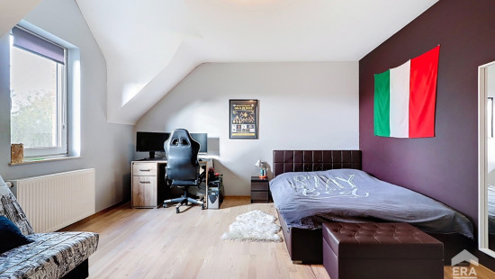
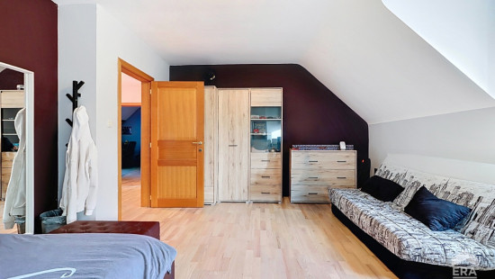
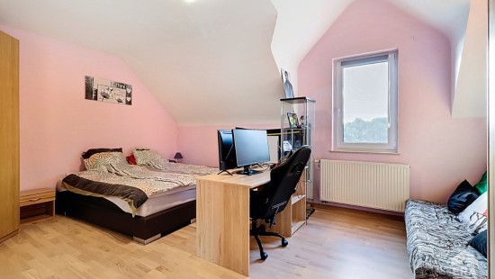
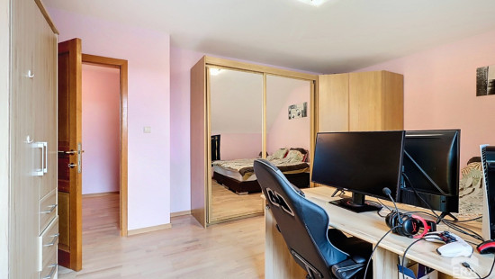
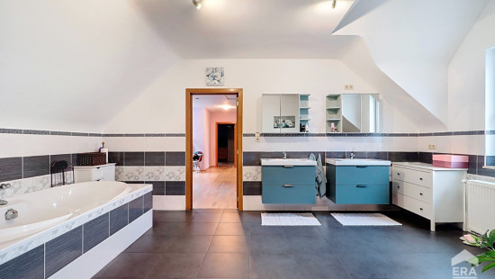
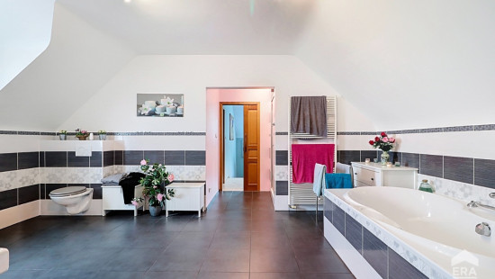
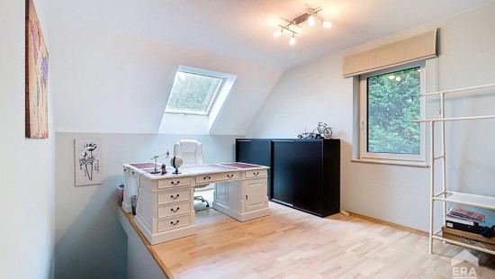
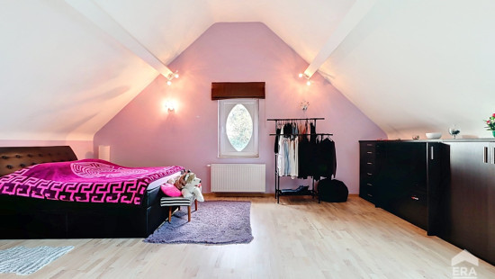
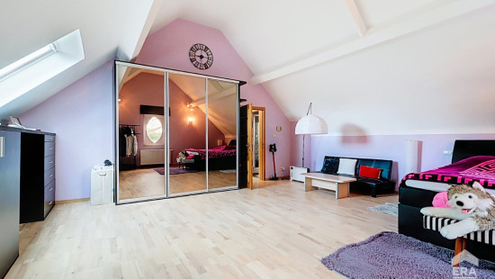
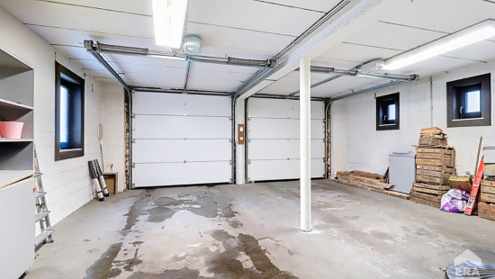
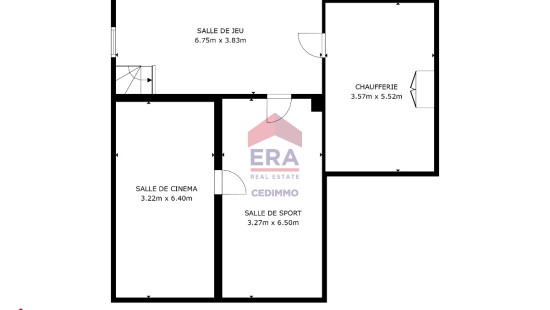
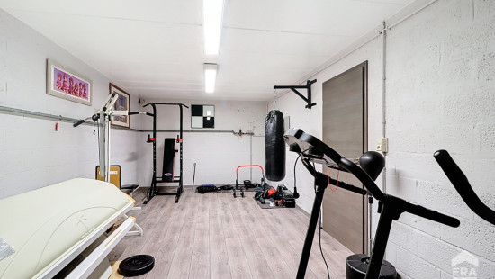
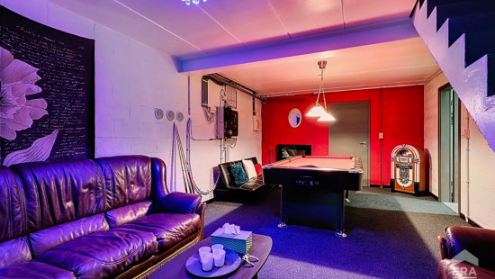
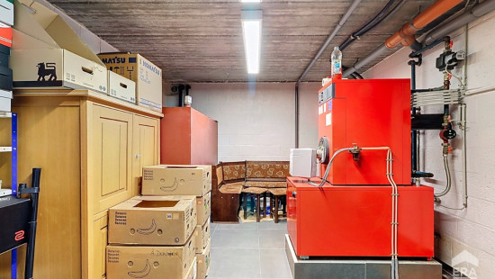
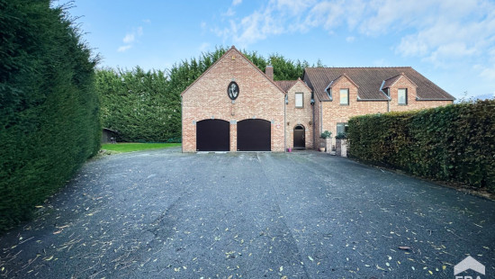
House
Detached / open construction
4 bedrooms
1 bathroom(s)
384 m² habitable sp.
1,936 m² ground sp.
C
Property code: 1431760
Description of the property
Specifications
Characteristics
General
Habitable area (m²)
384.00m²
Soil area (m²)
1936.00m²
Built area (m²)
428.00m²
Surface type
Brut
Plot orientation
West
Surroundings
Near school
Close to public transport
Taxable income
€2630,00
Heating
Heating type
Central heating
Heating elements
Built-in fireplace
Central heating boiler, furnace
Heating material
Fuel oil
Miscellaneous
Joinery
PVC
Triple glazing
Isolation
Detailed information on request
Warm water
Separate water heater, boiler
Building
Year built
2000
Lift present
No
Details
Hobby room
Boiler room
Projection room
Hobby room
Laundry area
Garage
Entrance hall
Toilet
Living room, lounge
Kitchen
Dining room
Office
Bedroom
Shower room
Night hall
Bedroom
Bedroom
Bedroom
Technical and legal info
General
Protected heritage
No
Recorded inventory of immovable heritage
No
Energy & electricity
Electrical inspection
Inspection report - non-compliant
Utilities
Septic tank
Rainwater well
Energy performance certificate
Yes
Energy label
C
E-level
C
Certificate number
20251107019327
Calculated specific energy consumption
219
Calculated total energy consumption
91756
Planning information
Urban Planning Permit
Permit issued
Urban Planning Obligation
No
In Inventory of Unexploited Business Premises
No
Subject of a Redesignation Plan
No
Subdivision Permit Issued
No
Pre-emptive Right to Spatial Planning
No
Flood Area
Property not located in a flood plain/area
Renovation Obligation
Niet van toepassing/Non-applicable
In water sensetive area
Niet van toepassing/Non-applicable
Close
