
Energy-efficient and modern 1-bedroom apartment with terrace
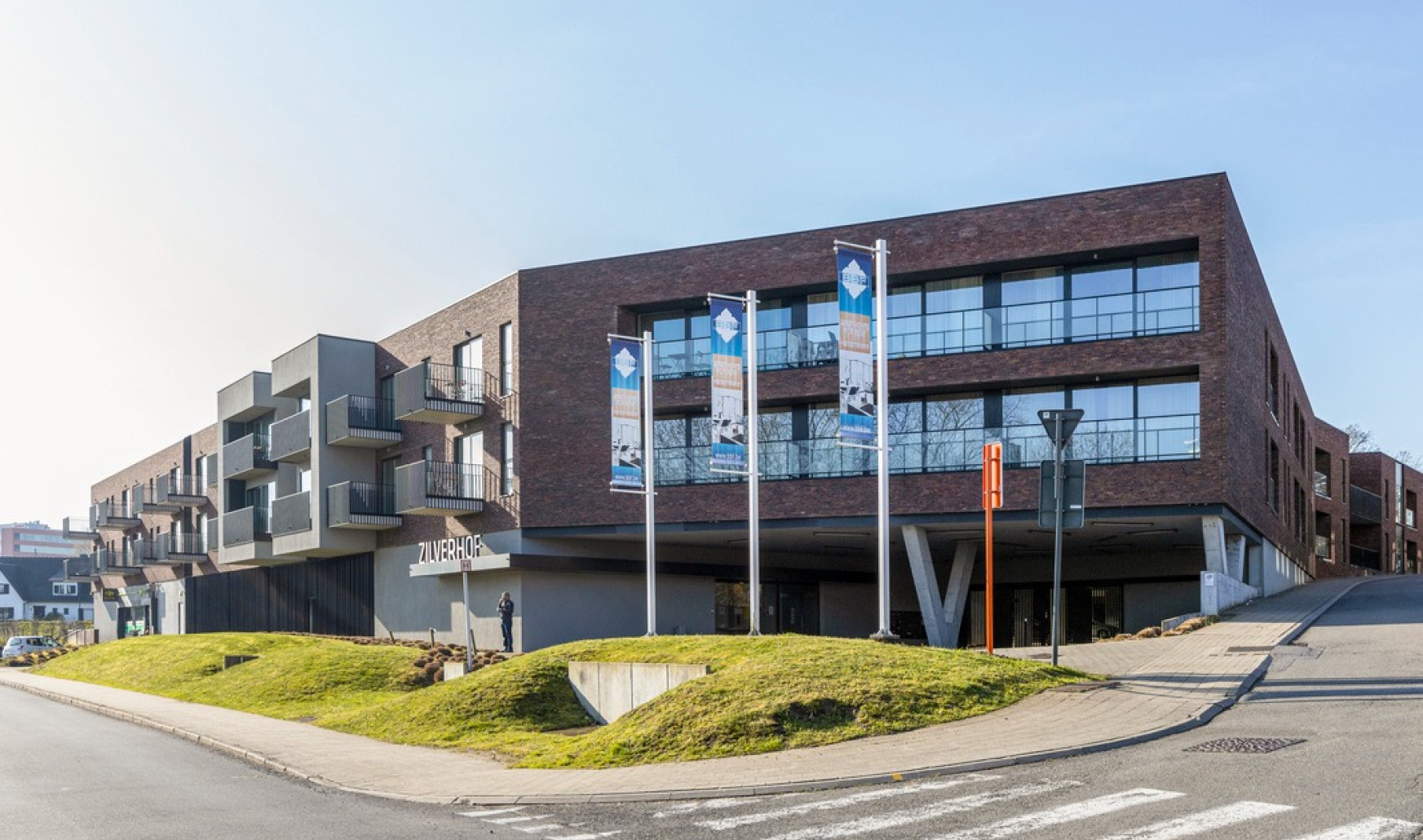
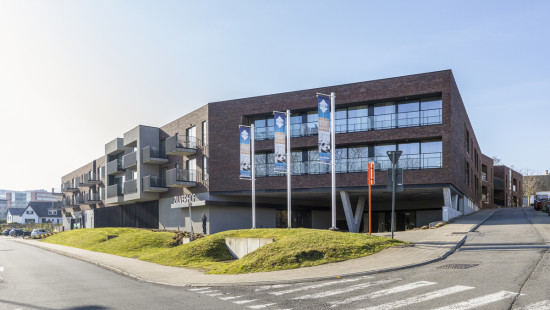
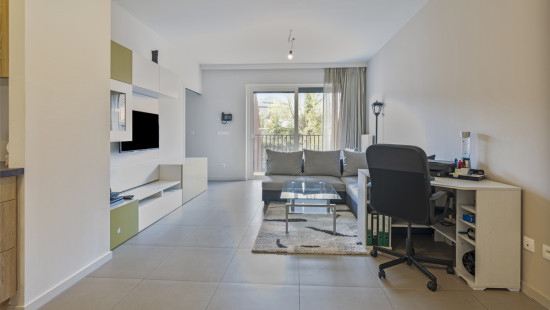
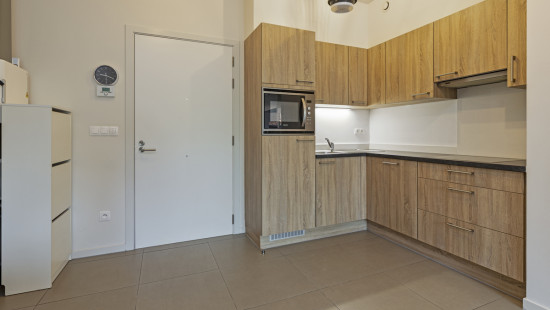
Show +6 photo(s)
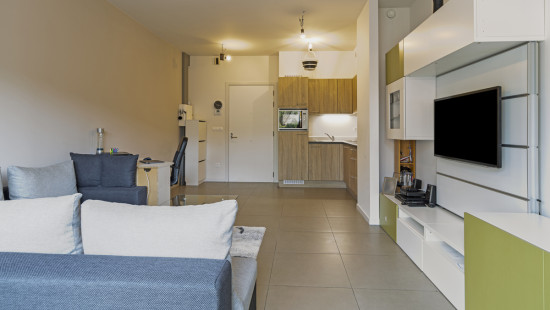
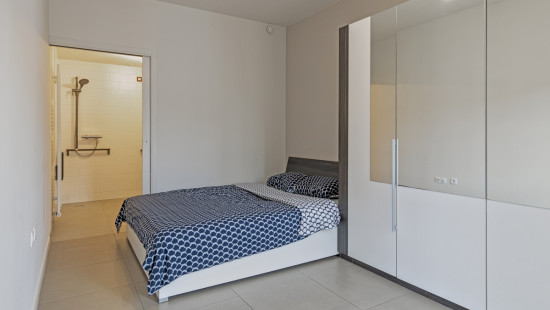
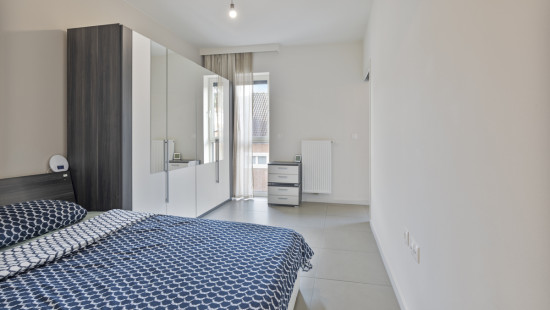
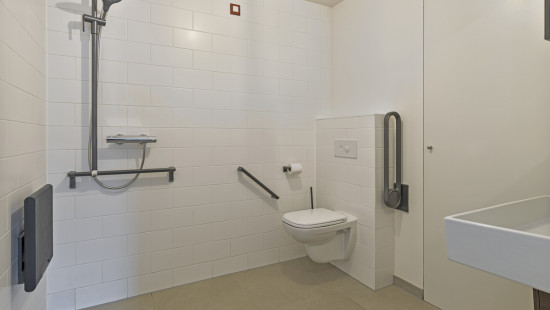
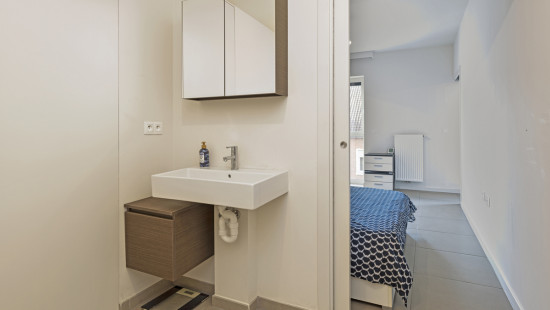
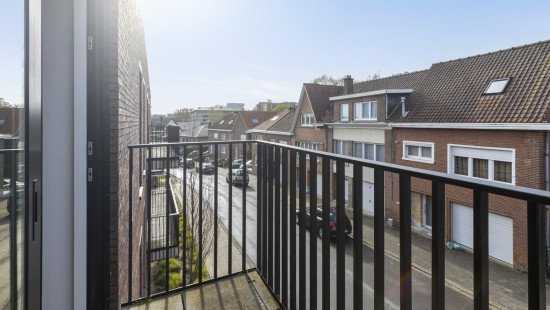
Flat, apartment
2 facades / enclosed building
1 bedrooms
1 bathroom(s)
50 m² habitable sp.
50 m² ground sp.
B
Property code: 1431436
Description of the property
Specifications
Characteristics
General
Habitable area (m²)
50.00m²
Soil area (m²)
50.00m²
Surface type
Brut
Surroundings
Close to public transport
Near railway station
Access roads
Current yield
750
Comfort guarantee
Basic
Heating
Heating type
Central heating
Individual heating
Heating elements
Condensing boiler
Heating material
Gas
Miscellaneous
Joinery
Double glazing
Isolation
Detailed information on request
Warm water
High-efficiency boiler
Building
Year built
2015
Floor
2
Miscellaneous
Intercom
Lift present
Yes
Details
Entrance hall
Kitchen
Living room, lounge
Bathroom
Bedroom
Terrace
Technical and legal info
General
Protected heritage
No
Recorded inventory of immovable heritage
No
Energy & electricity
Electrical inspection
Inspection report - non-compliant
Utilities
Gas
Electricity
City water
Energy performance certificate
Yes
Energy label
B
Certificate number
20251211-0003754845-RES-1
Calculated specific energy consumption
160
Planning information
Urban Planning Obligation
No
In Inventory of Unexploited Business Premises
No
Subject of a Redesignation Plan
No
Subdivision Permit Issued
No
Pre-emptive Right to Spatial Planning
No
Urban destination
Residential area
Flood Area
Property not located in a flood plain/area
P(arcel) Score
klasse A
G(building) Score
klasse A
Renovation Obligation
Niet van toepassing/Non-applicable
In water sensetive area
Niet van toepassing/Non-applicable
Close
