
Half-open house with garage in Humbeek center
Sold
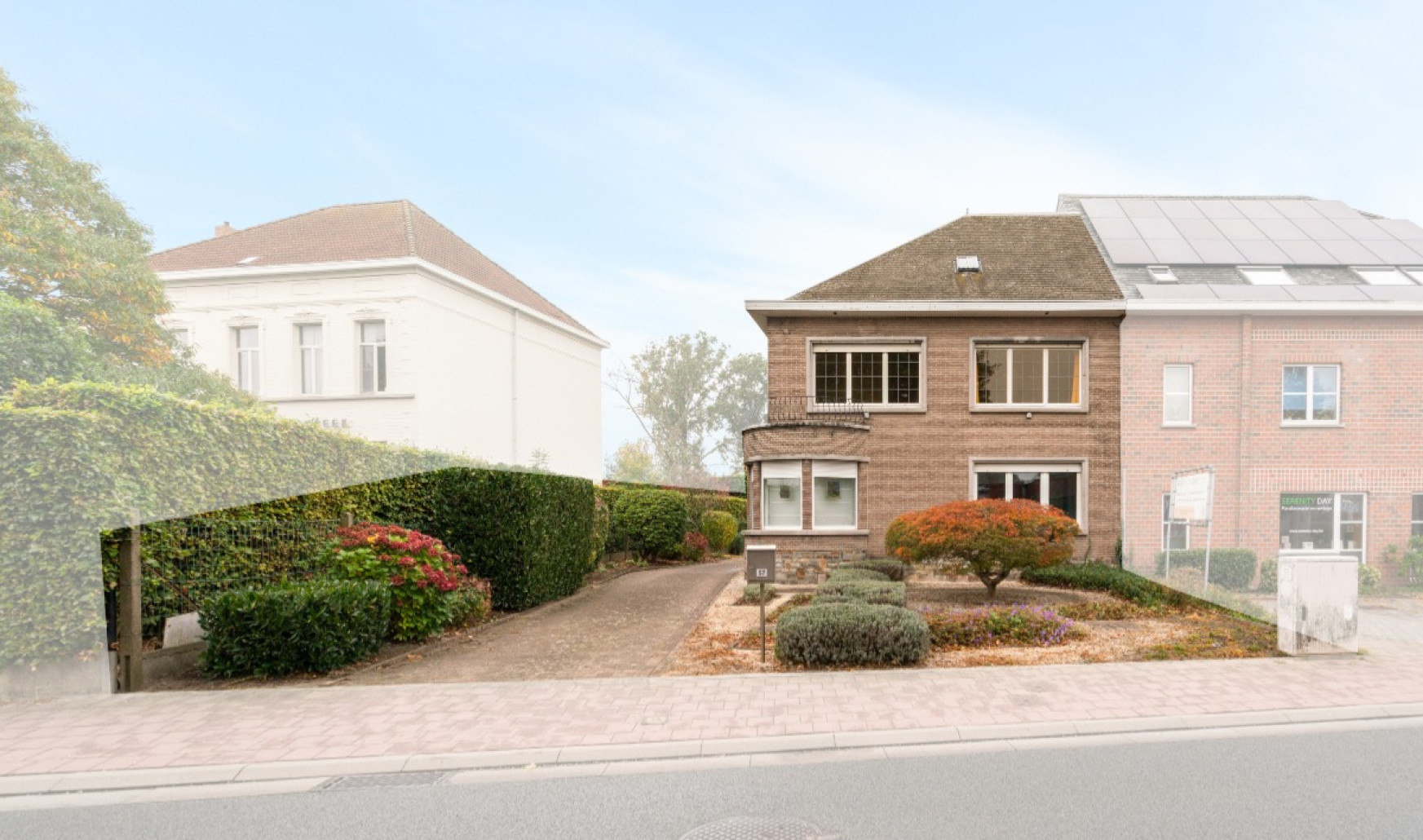
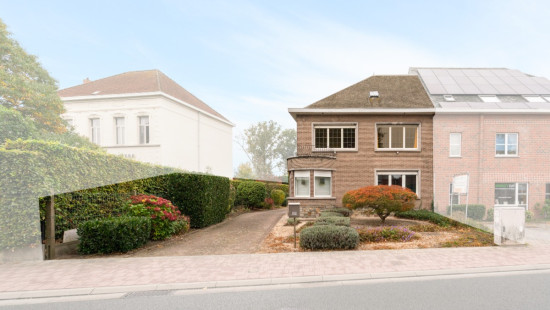
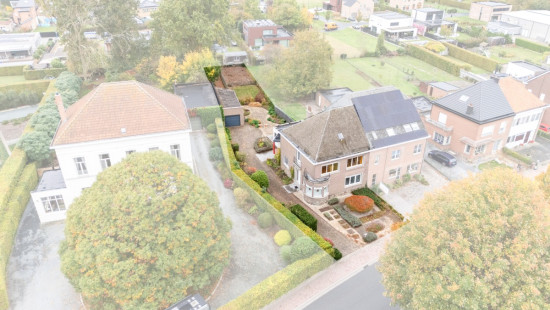
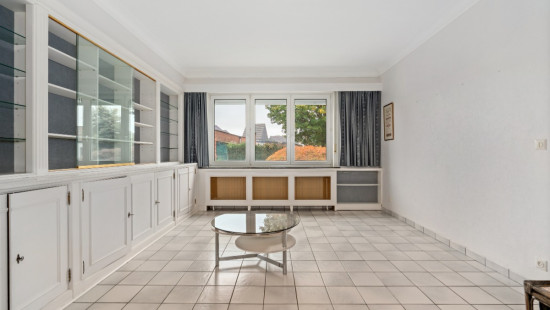
Show +21 photo(s)
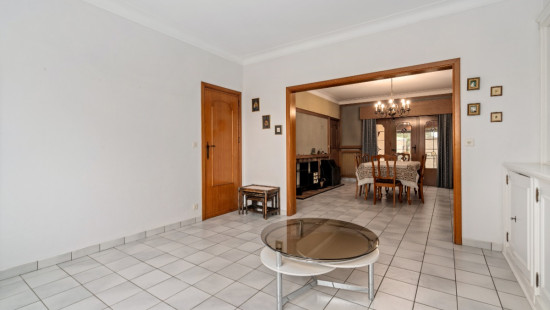
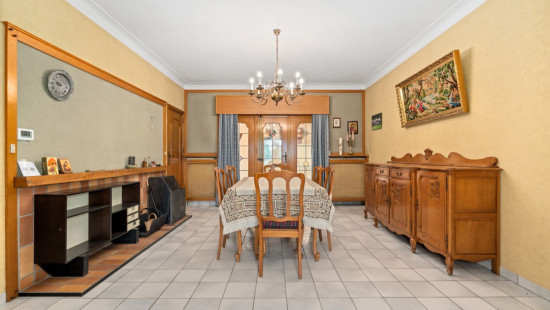
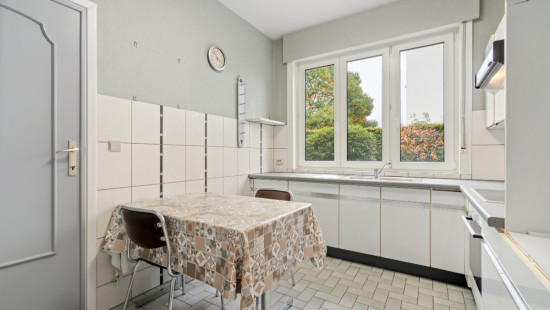
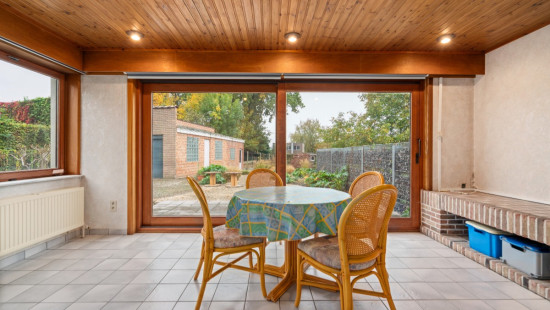
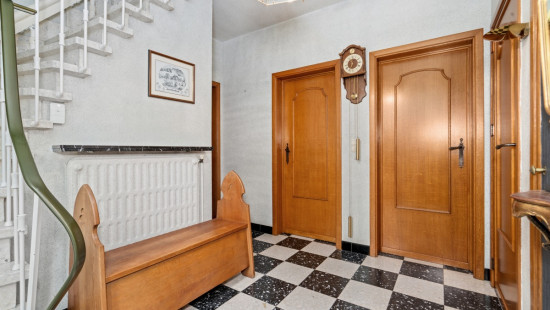
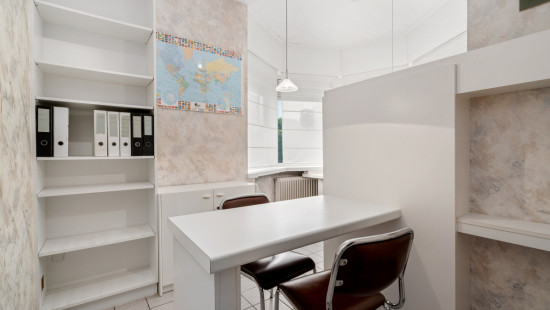
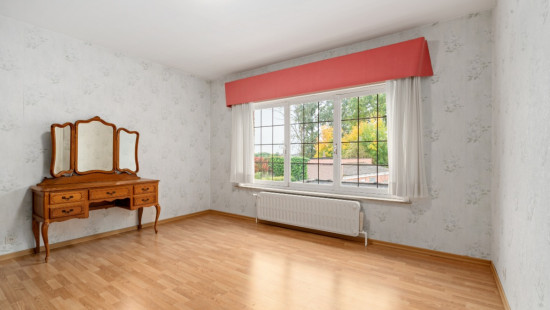
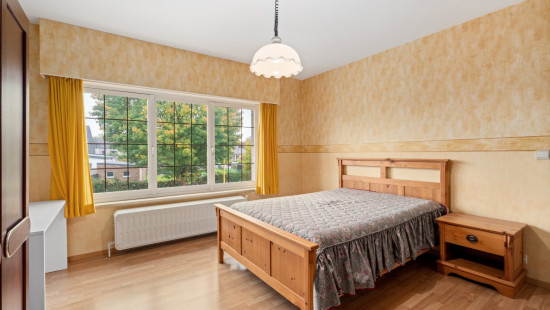
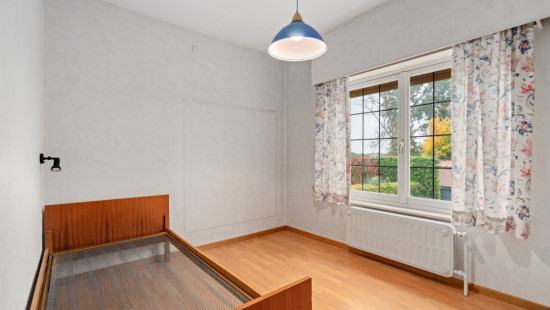
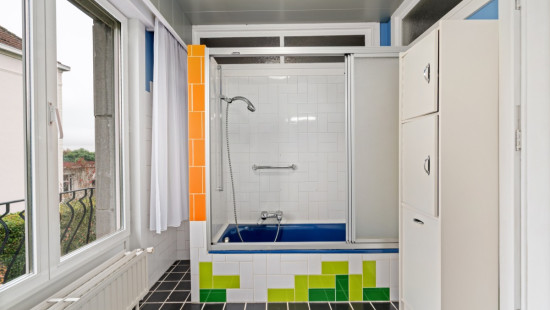
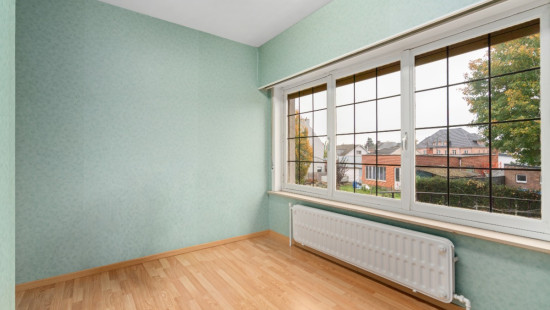
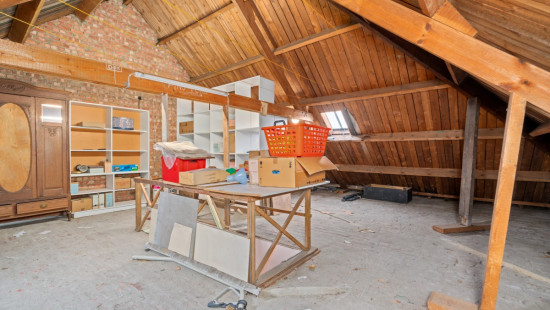
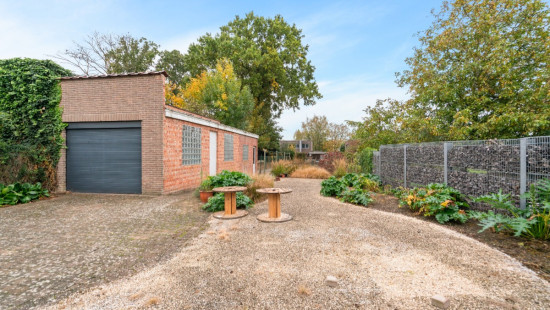
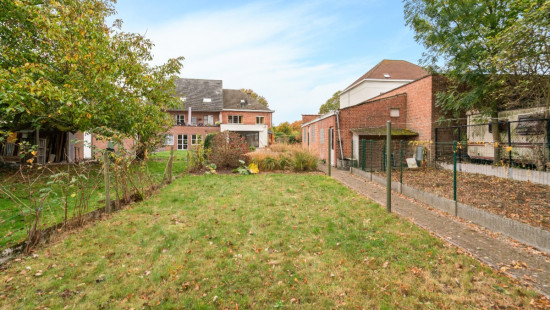
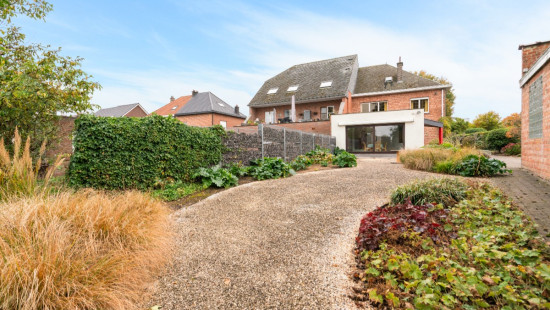
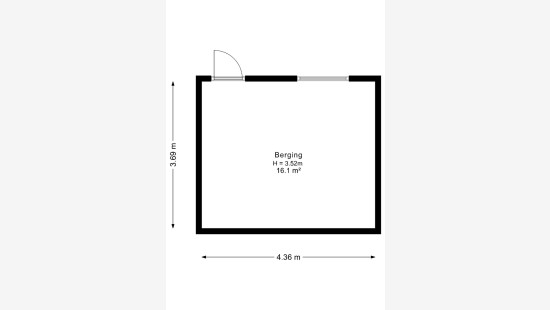
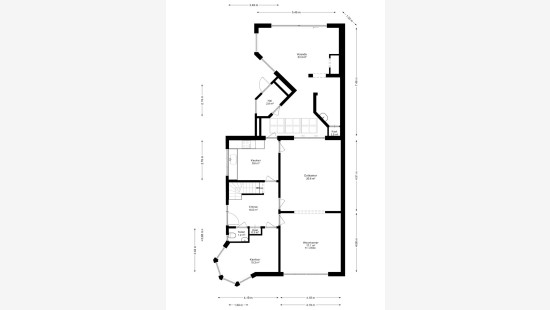
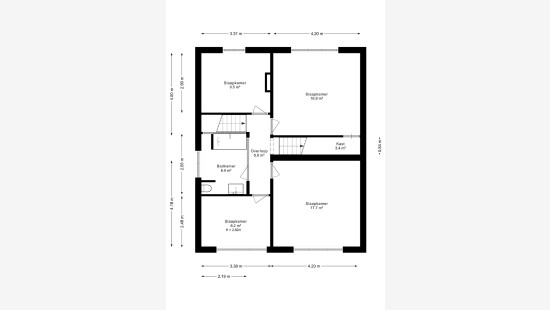
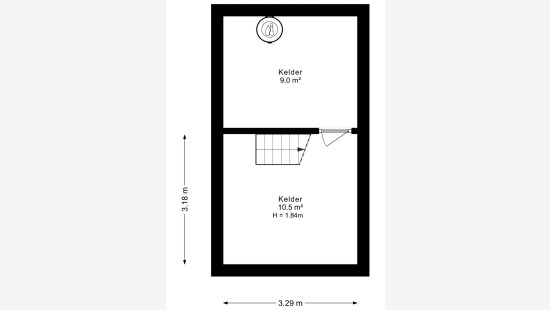
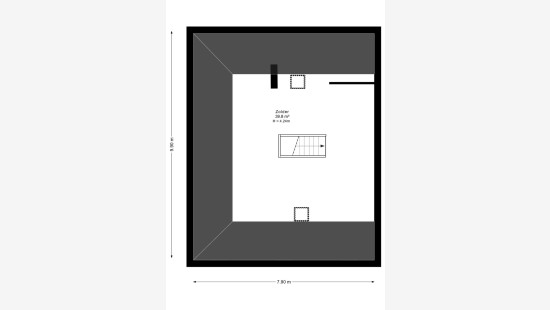
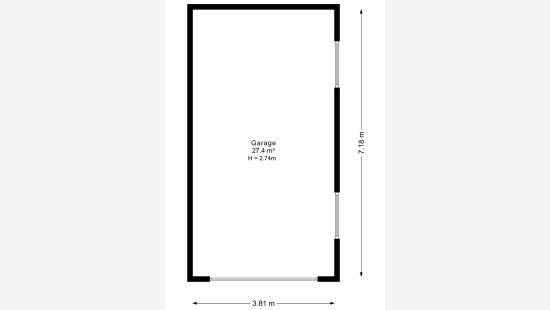
House
Semi-detached
4 bedrooms
1 bathroom(s)
244 m² habitable sp.
845 m² ground sp.
F
Property code: 1416943
Description of the property
Specifications
Characteristics
General
Habitable area (m²)
244.00m²
Soil area (m²)
845.00m²
Width surface (m)
12.00m
Surface type
Brut
Plot orientation
NW
Surroundings
Centre
Near school
Close to public transport
Access roads
Heating
Heating type
Central heating
Heating elements
Radiators
Heating material
Gas
Miscellaneous
Joinery
Wood
Isolation
Floor slab
Glazing
Warm water
Separate water heater, boiler
Building
Year built
1961
Lift present
No
Details
Bedroom
Bedroom
Bedroom
Bedroom
Living room, lounge
Kitchen
Dining room
Veranda
Basement
Garage
Entrance hall
Office
Attic
Bathroom
Technical and legal info
General
Protected heritage
No
Recorded inventory of immovable heritage
No
Energy & electricity
Electrical inspection
Inspection report - non-compliant
Utilities
Electricity
Sewer system connection
City water
Energy label
F
Certificate number
202504090003494240Res2
Calculated specific energy consumption
525
Planning information
Urban Planning Permit
Partially authorised
Urban Planning Obligation
No
In Inventory of Unexploited Business Premises
No
Subject of a Redesignation Plan
No
Subdivision Permit Issued
No
Pre-emptive Right to Spatial Planning
No
Flood Area
Property not located in a flood plain/area
P(arcel) Score
klasse A
G(building) Score
klasse A
Renovation Obligation
Van toepassing/Applicable
In water sensetive area
Niet van toepassing/Non-applicable
Close
