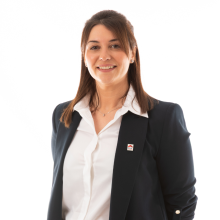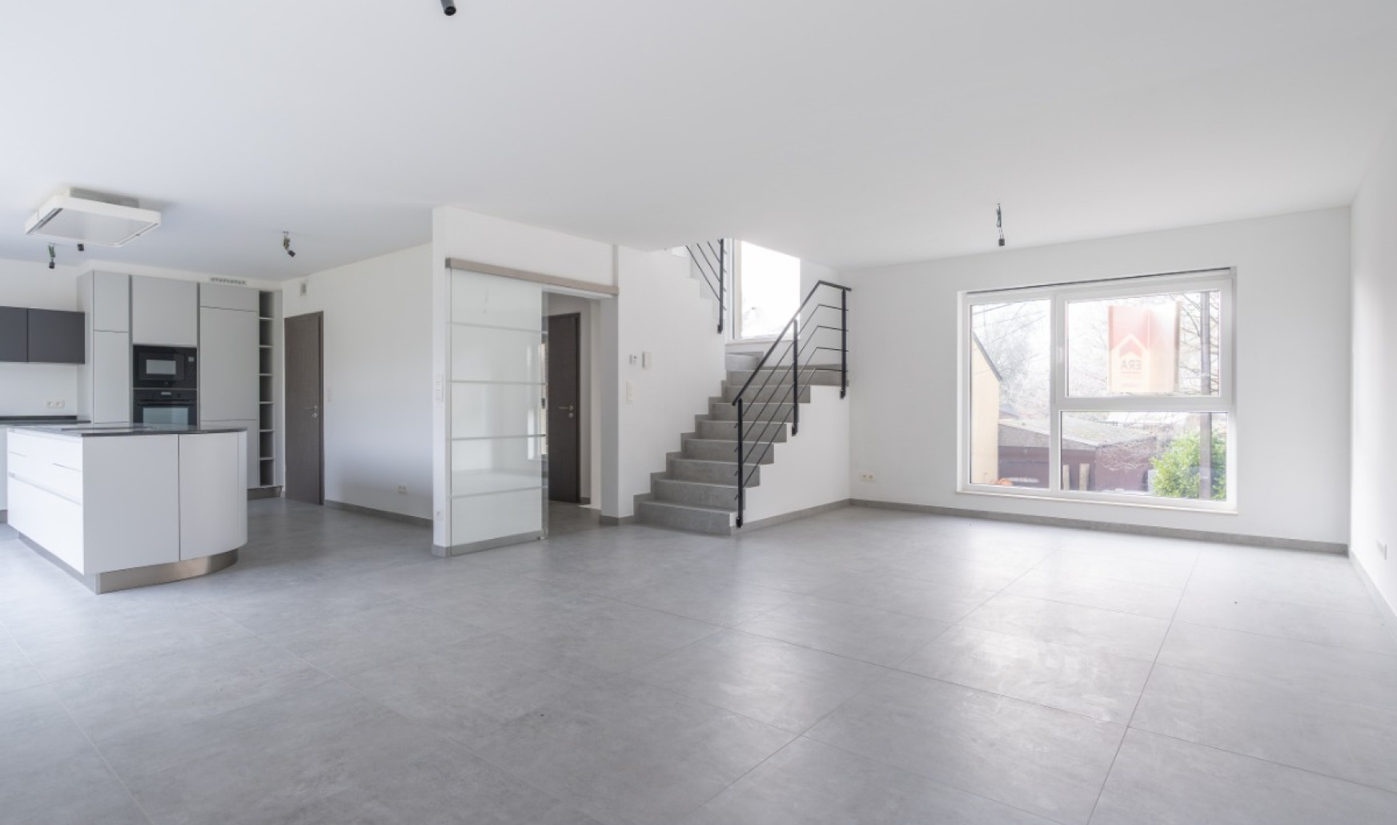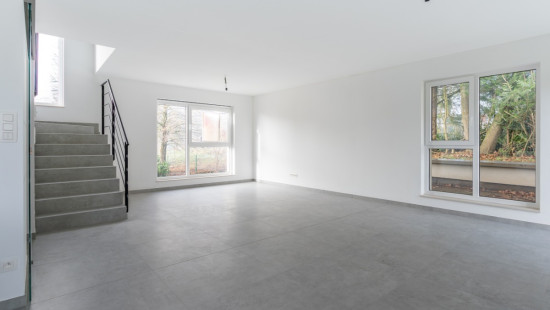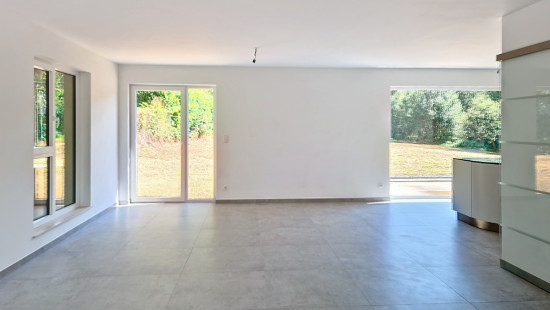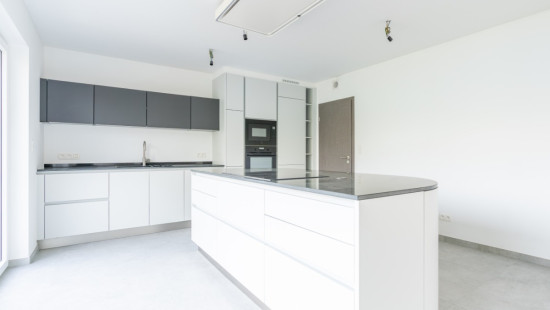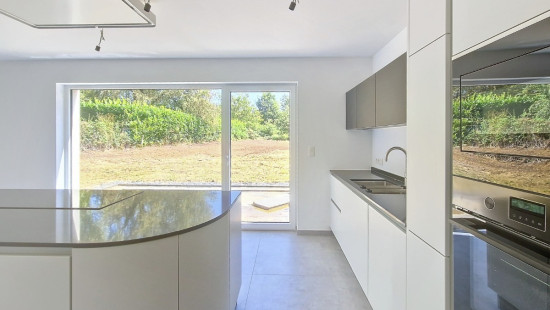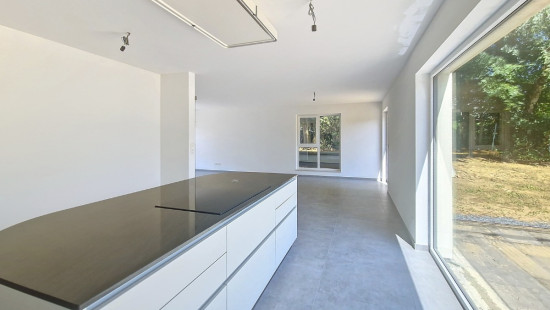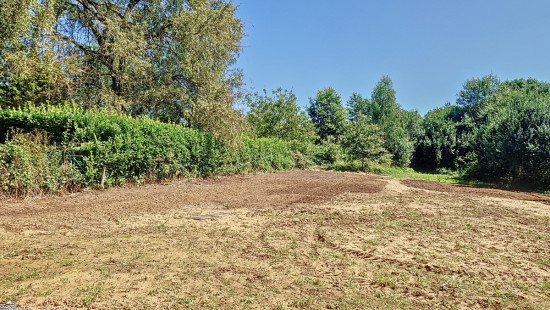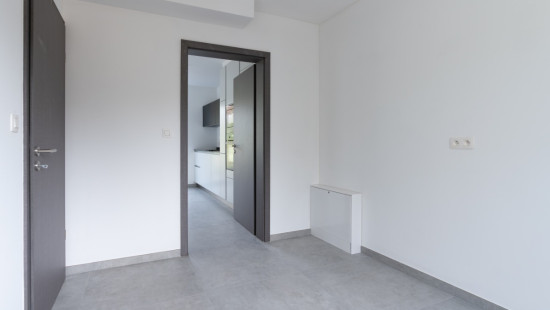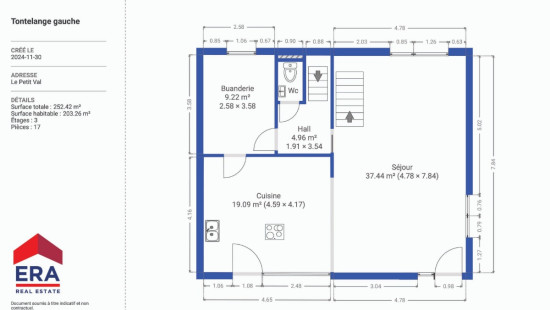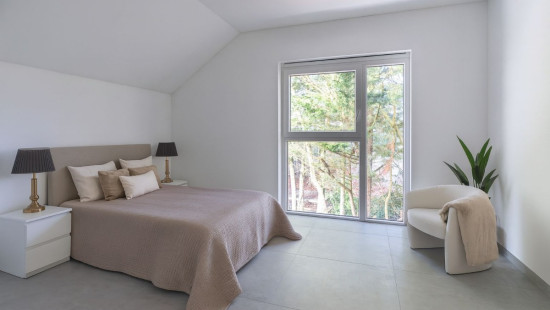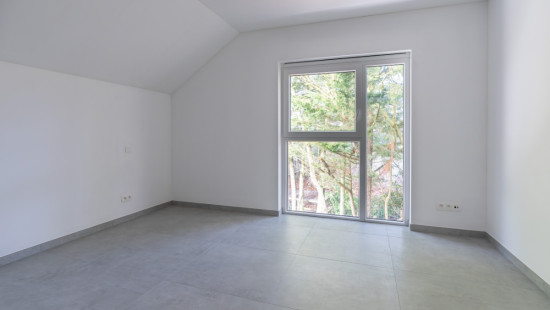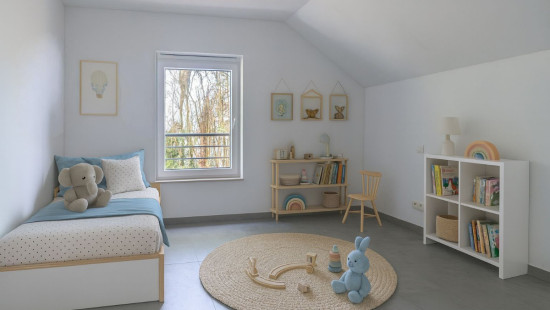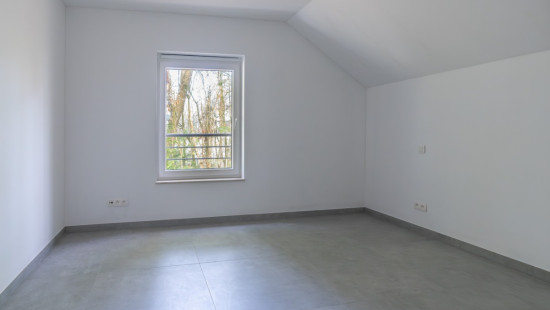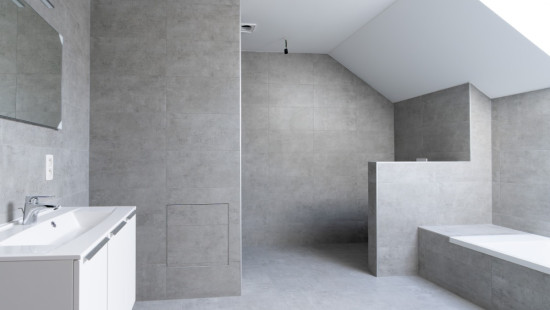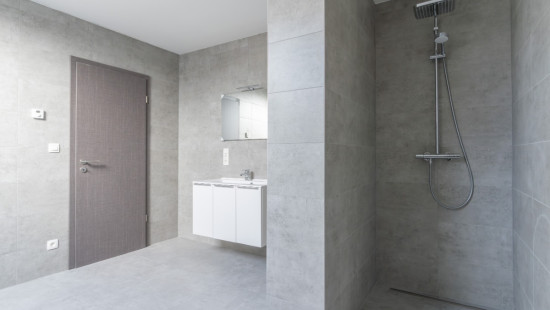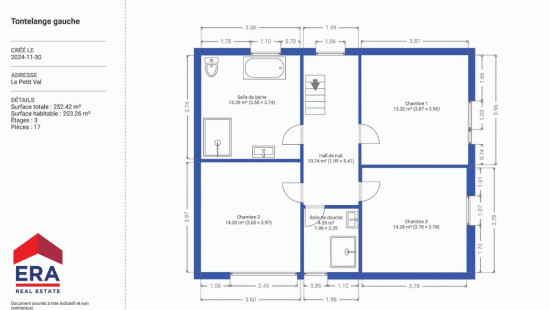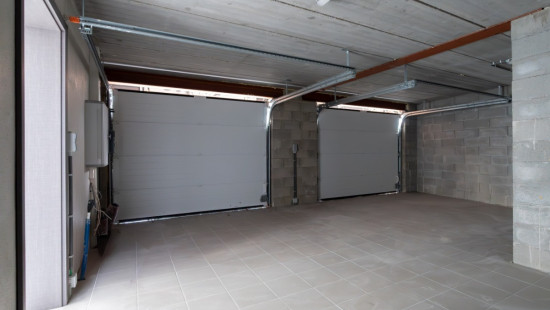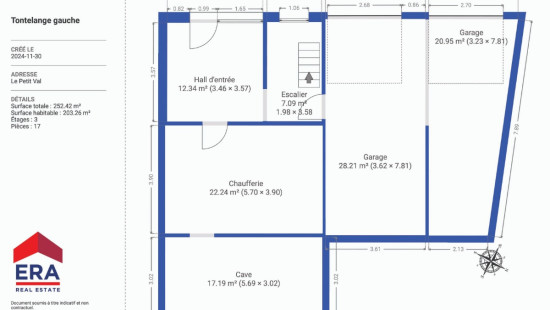
House
Semi-detached
3 bedrooms
2 bathroom(s)
242 m² habitable sp.
880 m² ground sp.
A
Property code: 1429886
Description of the property
Specifications
Characteristics
General
Habitable area (m²)
242.14m²
Soil area (m²)
880.00m²
Surface type
Net
Plot orientation
East
Orientation frontage
West
Surroundings
Secluded
Green surroundings
Rural
Near school
Close to public transport
Near railway station
Heating
Heating type
Central heating
Heating elements
Underfloor heating
Heating material
Heat pump (air)
Miscellaneous
Joinery
PVC
Double glazing
Isolation
Detailed information on request
Façade insulation
Mouldings
Roof insulation
Warm water
Electric boiler
Heat pump
Building
Year built
2024
Floor
2
Lift present
No
Details
Basement
Garage
Entrance hall
Living room, lounge
Hall
Laundry area
Toilet
Bedroom
Bedroom
Bedroom
Night hall
Shower room
Bathroom
Terrace
Garden
Technical and legal info
General
Protected heritage
No
Recorded inventory of immovable heritage
No
Energy & electricity
Utilities
Sewer system connection
City water
Electricity individual
Energy performance certificate
Yes
Energy label
A
E-level
A
Certificate number
RWPEB-147929
Calculated specific energy consumption
85
Planning information
Urban Planning Permit
No permit issued
Urban Planning Obligation
No
In Inventory of Unexploited Business Premises
No
Subject of a Redesignation Plan
No
Subdivision Permit Issued
No
Pre-emptive Right to Spatial Planning
No
Flood Area
Property not located in a flood plain/area
Renovation Obligation
Niet van toepassing/Non-applicable
In water sensetive area
Niet van toepassing/Non-applicable
Close
