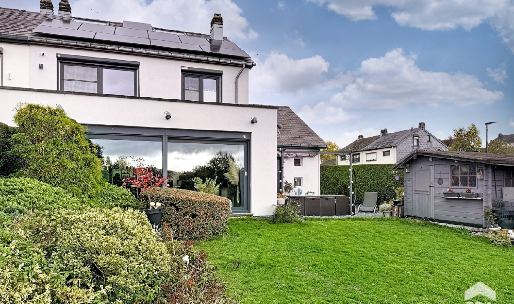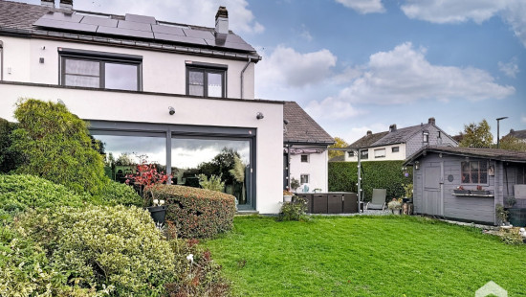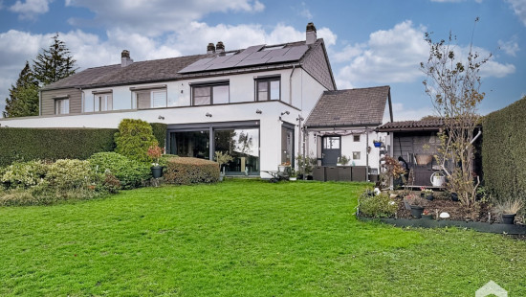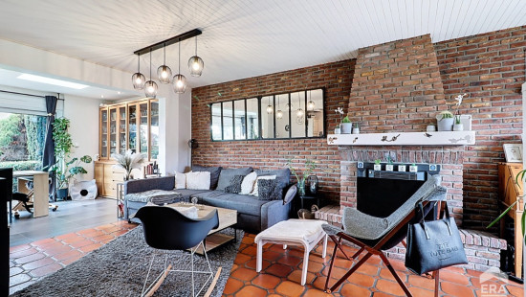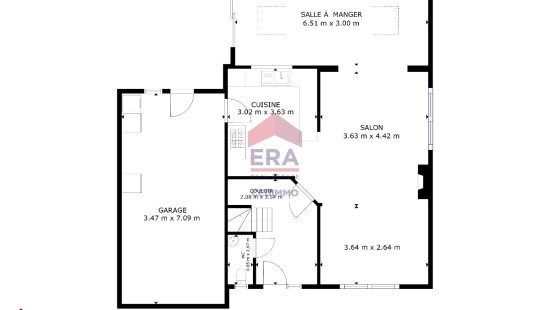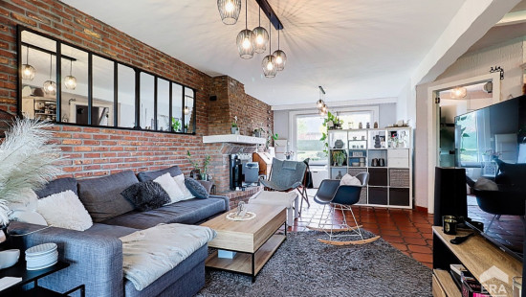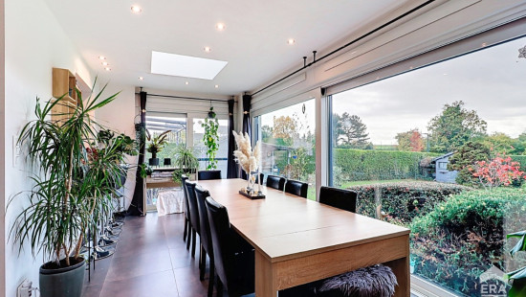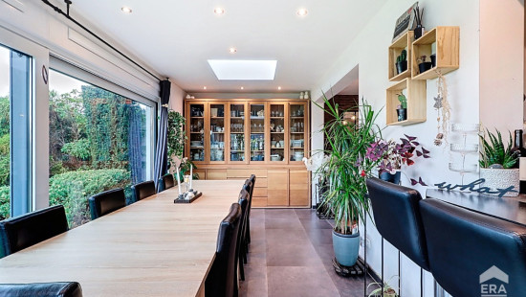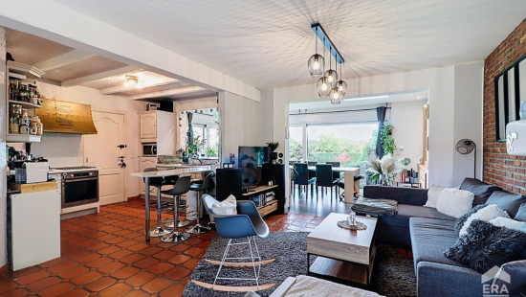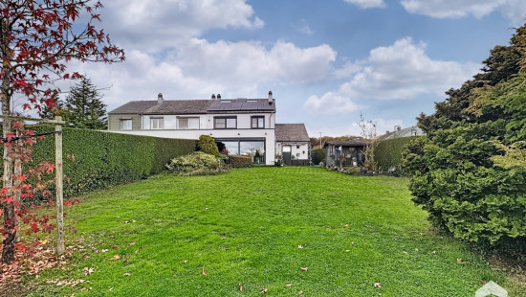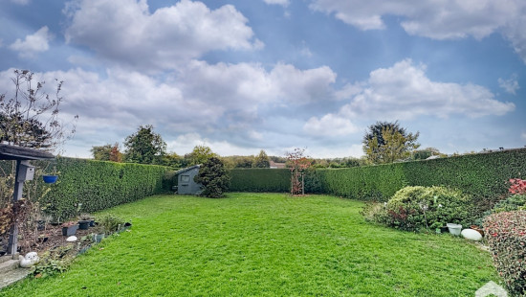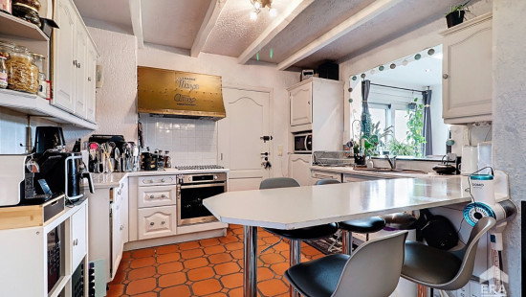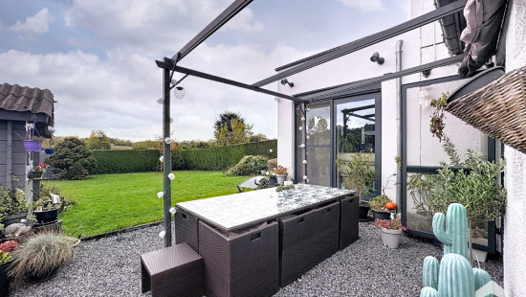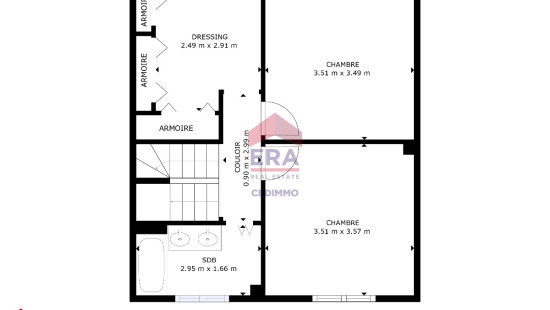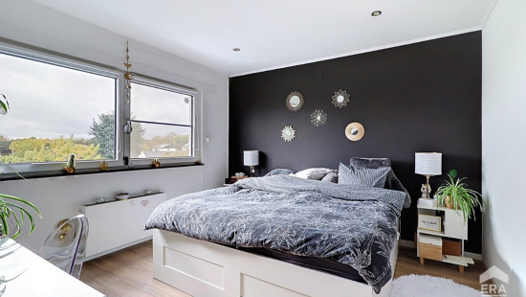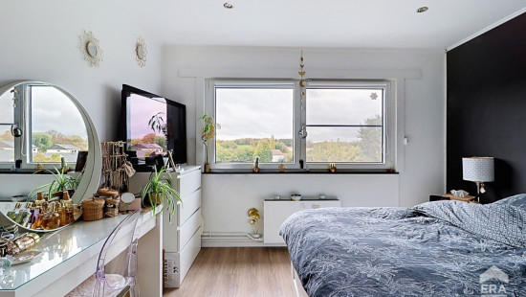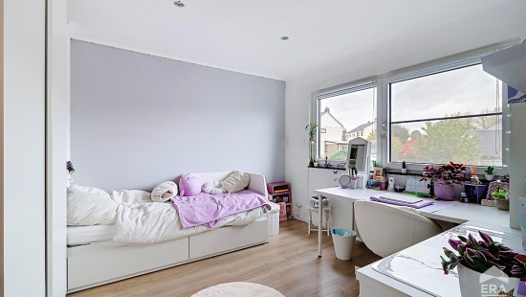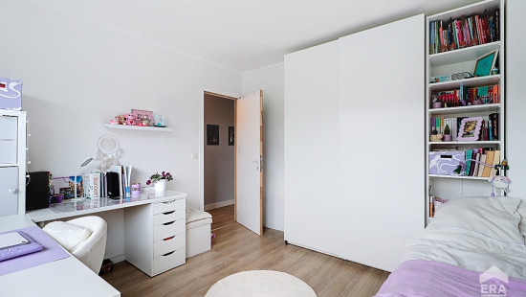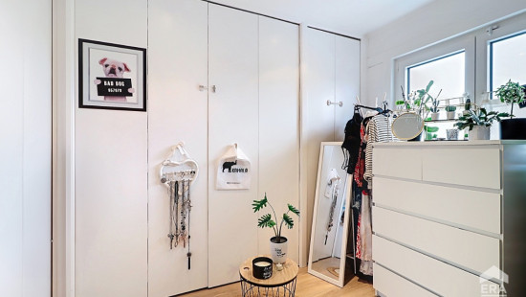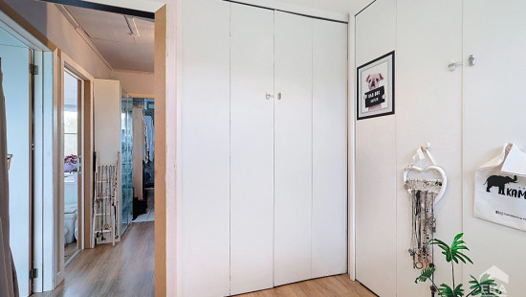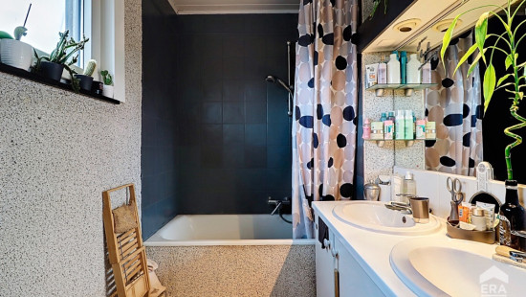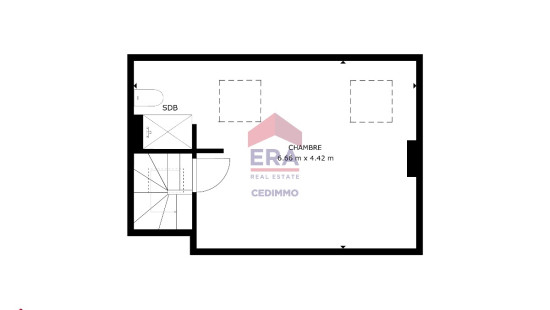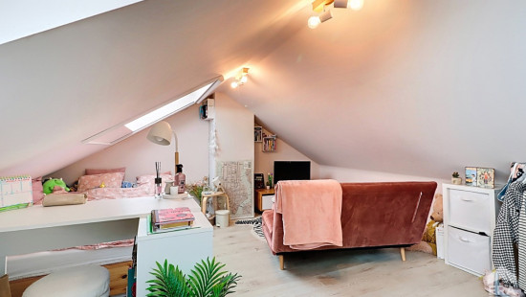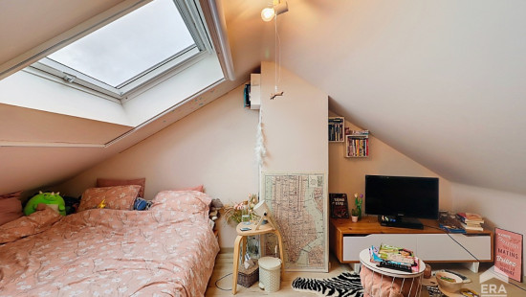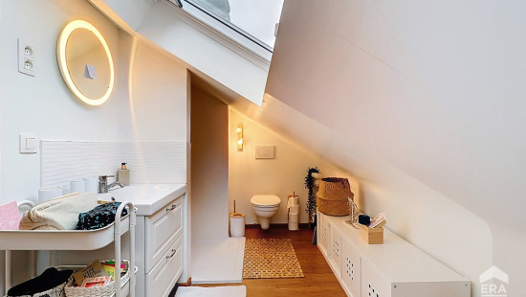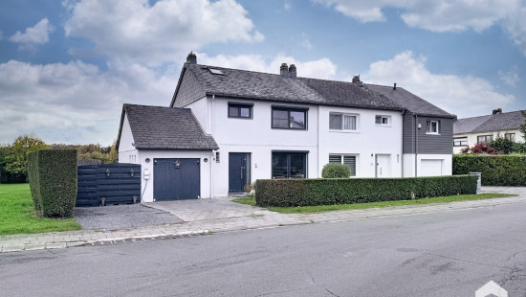
House
Semi-detached
3 bedrooms
1 bathroom(s)
135 m² habitable sp.
584 m² ground sp.
C
Property code: 1428701
Description of the property
Specifications
Characteristics
General
Habitable area (m²)
135.00m²
Soil area (m²)
584.00m²
Surface type
Net
Surroundings
Residential
Residential area (villas)
Heating
Heating type
Individual heating
Heating elements
Photovoltaic panel
Built-in fireplace
Radiators
Central heating boiler, furnace
Heating material
Gas
Miscellaneous
Joinery
PVC
Double glazing
Isolation
Detailed information on request
Warm water
Undetermined
Building
Year built
1970
Lift present
No
Details
Garden
Entrance hall
Toilet
Living room, lounge
Kitchen
Dining room
Bedroom
Bedroom
Night hall
Bathroom
Dressing room, walk-in closet
Bedroom
Garage
Technical and legal info
General
Protected heritage
No
Recorded inventory of immovable heritage
No
Energy & electricity
Electrical inspection
Inspection report - compliant
Utilities
Gas
Electricity
Photovoltaic panels
City water
Telephone
Electricity modern
Water softener
Energy performance certificate
Yes
Energy label
C
E-level
C
Certificate number
20200621020846
Calculated specific energy consumption
151
Calculated total energy consumption
36578
Planning information
Urban Planning Permit
Permit issued
Urban Planning Obligation
No
In Inventory of Unexploited Business Premises
No
Subject of a Redesignation Plan
No
Subdivision Permit Issued
No
Pre-emptive Right to Spatial Planning
No
Renovation Obligation
Niet van toepassing/Non-applicable
In water sensetive area
Niet van toepassing/Non-applicable
Close

