
Detached house for sale in Awans, in need of refurbishment
Starting from € 299 000
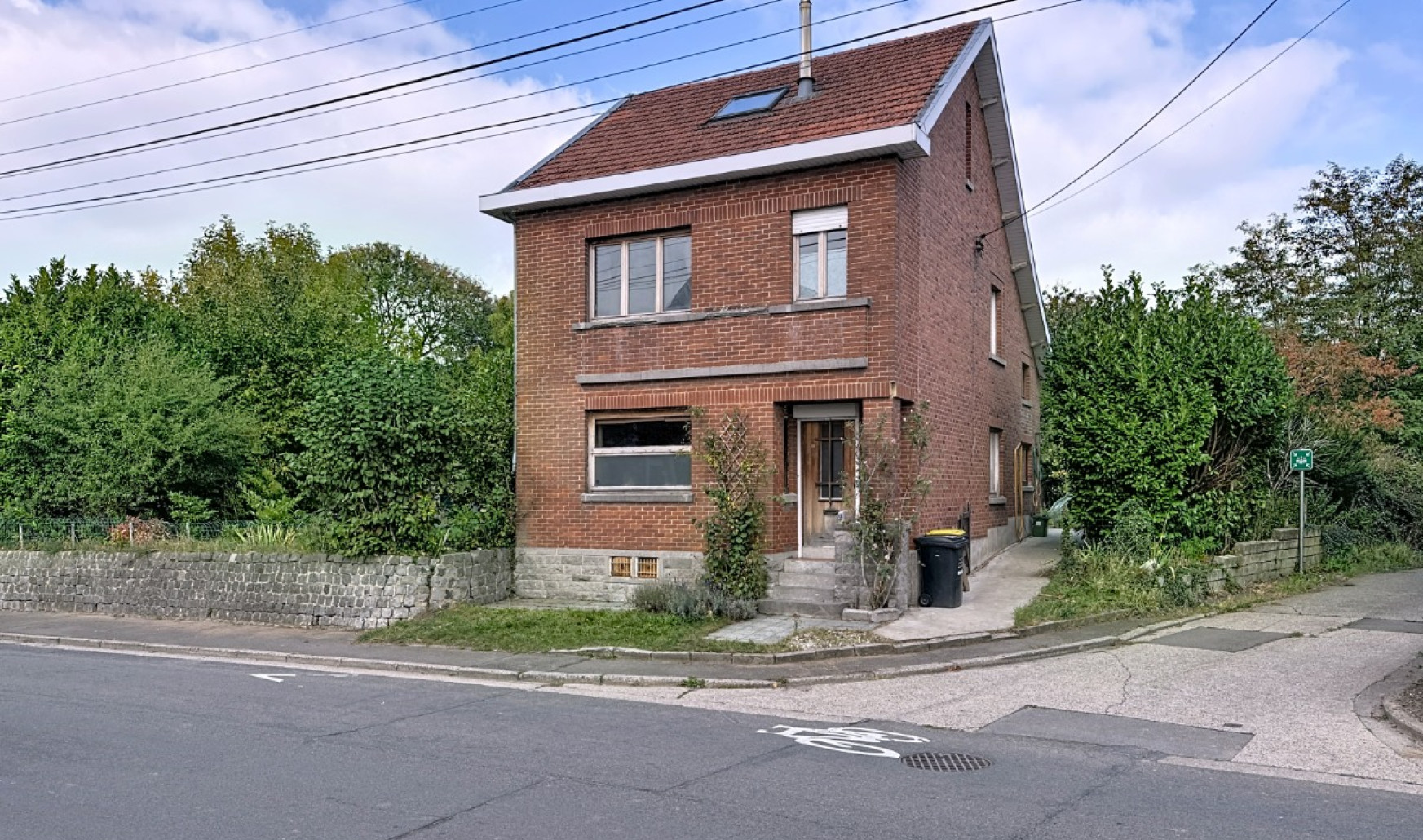
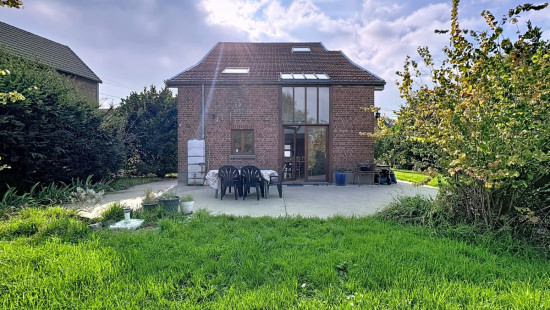
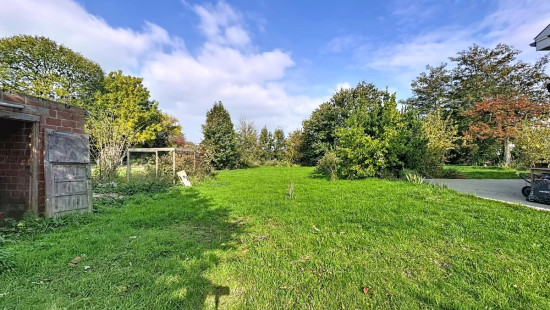
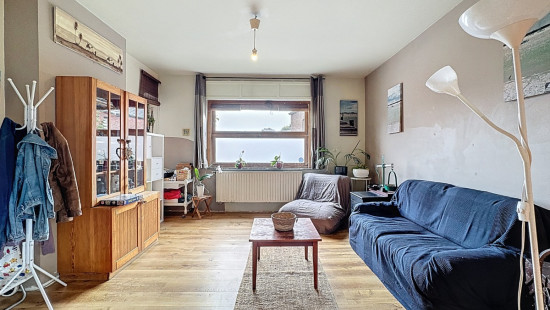
Show +26 photo(s)
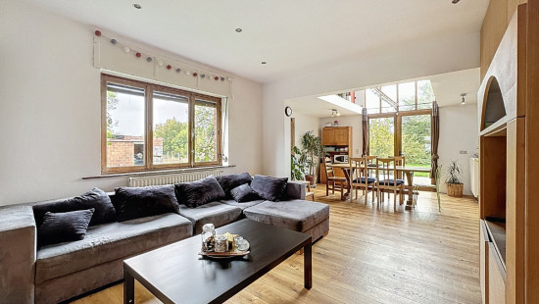
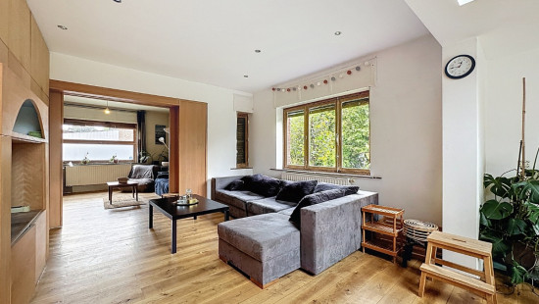
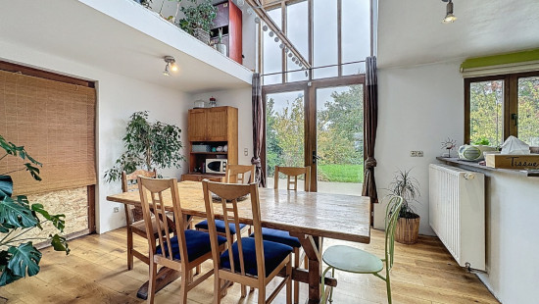
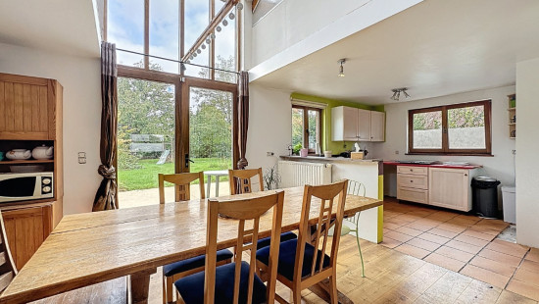
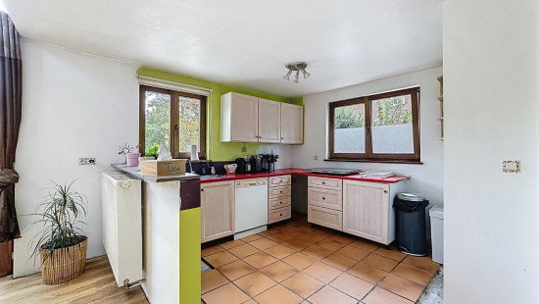
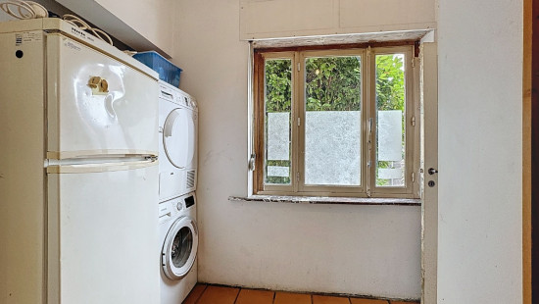
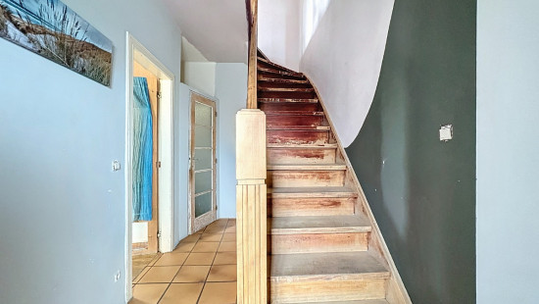
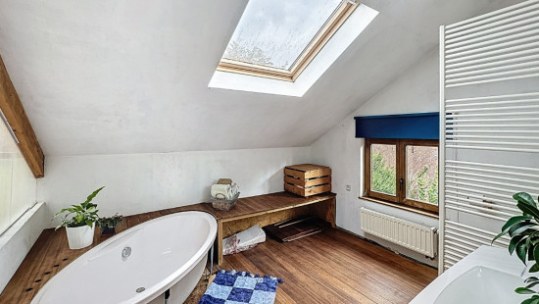
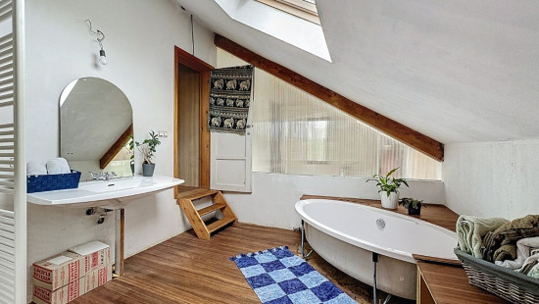
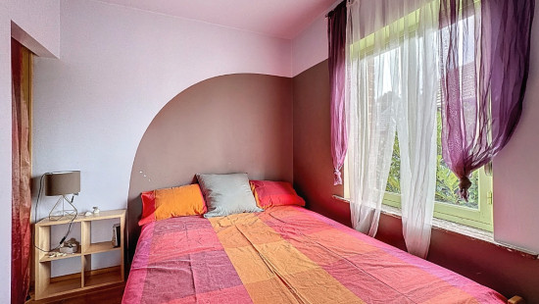
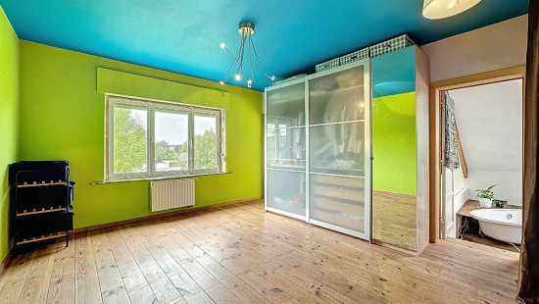
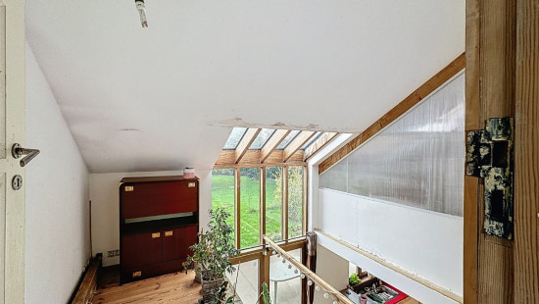
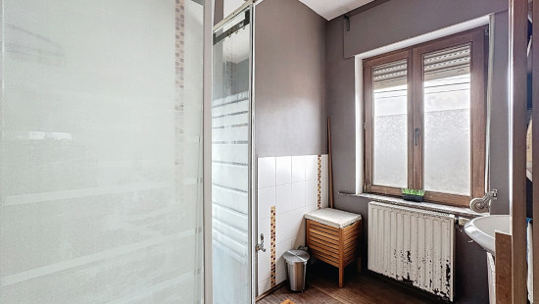
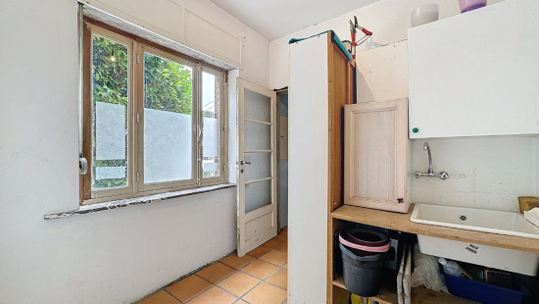
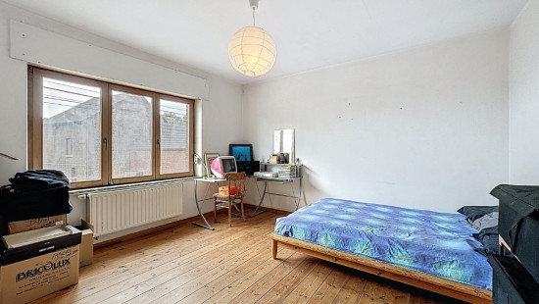
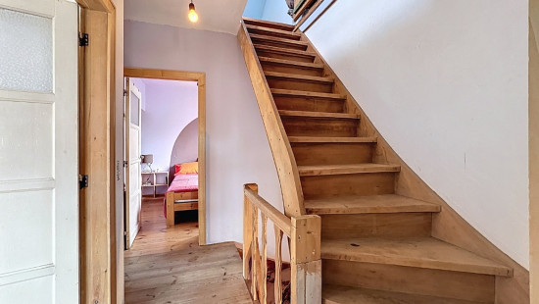
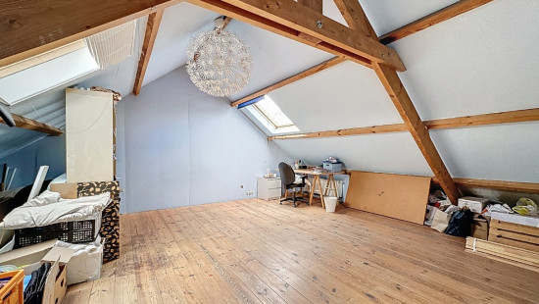
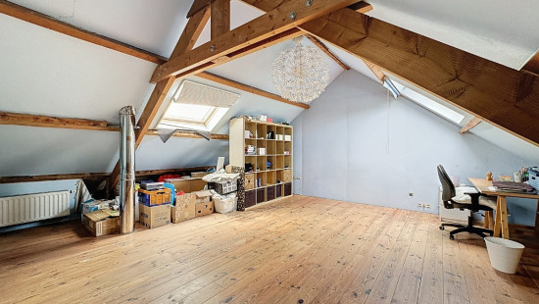
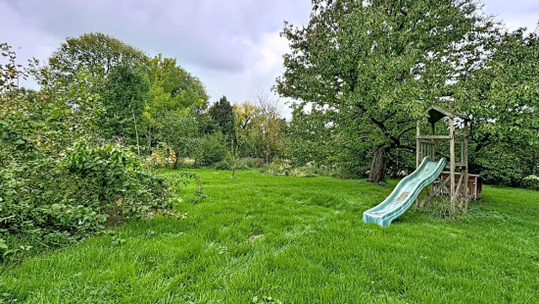
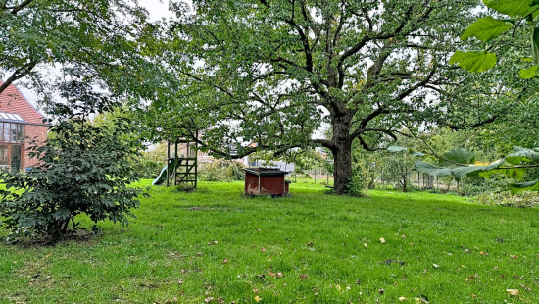
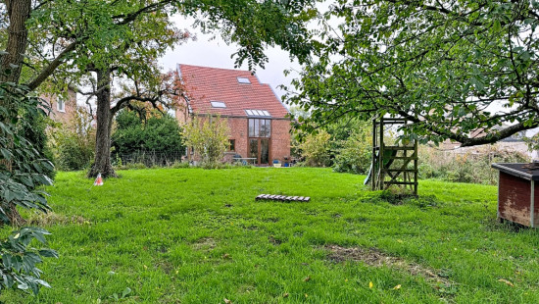
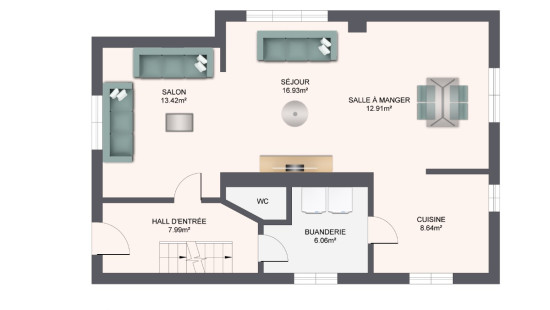
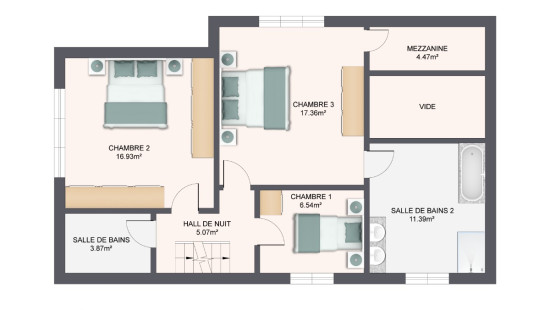
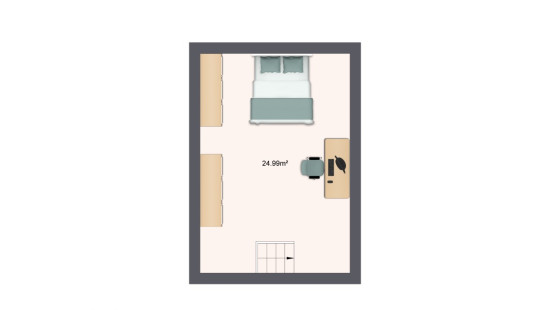
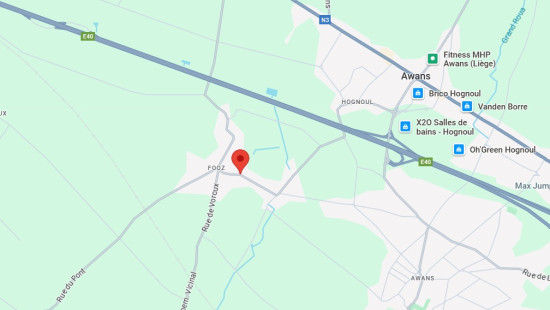
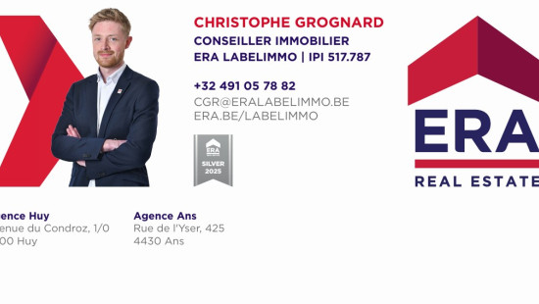
House
Detached / open construction
4 bedrooms
2 bathroom(s)
163 m² habitable sp.
1,791 m² ground sp.
E
Property code: 1376568
Description of the property
Specifications
Characteristics
General
Habitable area (m²)
163.00m²
Soil area (m²)
1791.00m²
Built area (m²)
102.00m²
Width surface (m)
25.00m
Surface type
Net
Plot orientation
North
Orientation frontage
South
Surroundings
Green surroundings
Near school
Close to public transport
Unobstructed view
Taxable income
€451,00
Heating
Heating type
Central heating
Heating elements
Radiators
Central heating boiler, furnace
Heating material
Fuel oil
Miscellaneous
Joinery
Wood
Double glazing
Isolation
Undetermined
Mouldings
Roof insulation
Warm water
Water heater on central heating
Building
Year built
1954
Amount of floors
2
Lift present
No
Details
Bedroom
Bedroom
Bedroom
Bedroom
Hall
Toilet
Living room, lounge
Kitchen
Dining room
Living room, lounge
Laundry area
Bathroom
Bathroom
Mezzanine
Night hall
Garage
Basement
Technical and legal info
General
Protected heritage
No
Recorded inventory of immovable heritage
No
Energy & electricity
Electrical inspection
Inspection report - non-compliant
Contents oil fuel tank
2000.00
Utilities
Electricity
Sewer system connection
City water
Internet
Energy performance certificate
Yes
Energy label
E
EPB
E
E-level
E
Certificate number
20241002018114
EPB description
E
Calculated specific energy consumption
403
CO2 emission
100.00
Calculated total energy consumption
80439
Planning information
Urban Planning Permit
Property built before 1962
Urban Planning Obligation
No
In Inventory of Unexploited Business Premises
No
Subject of a Redesignation Plan
No
Summons
Geen rechterlijke herstelmaatregel of bestuurlijke maatregel opgelegd
Subdivision Permit Issued
No
Pre-emptive Right to Spatial Planning
No
Urban destination
La zone d'habitat à caractère rural
Flood Area
Property not located in a flood plain/area
Renovation Obligation
Niet van toepassing/Non-applicable
In water sensetive area
Niet van toepassing/Non-applicable
Close
