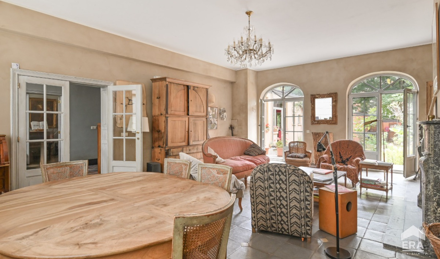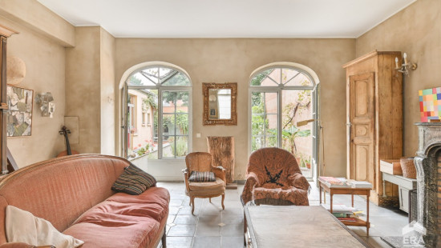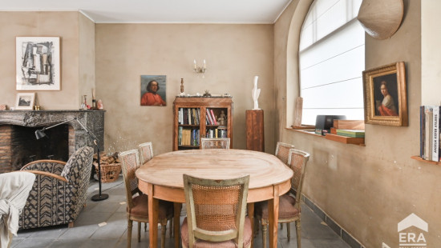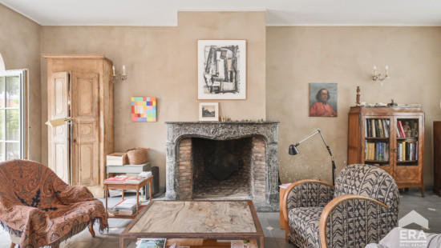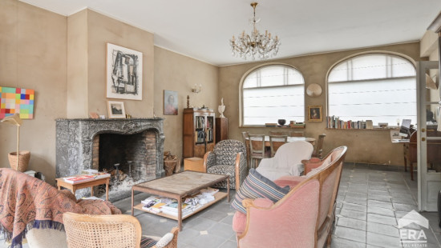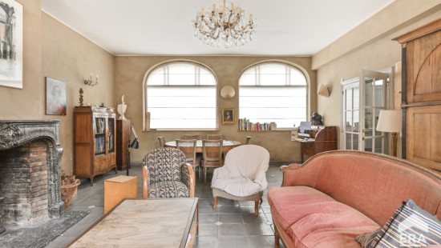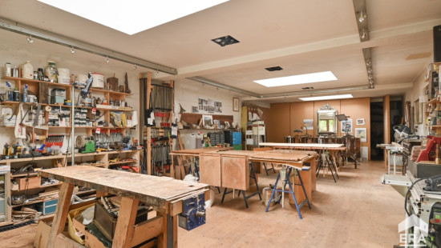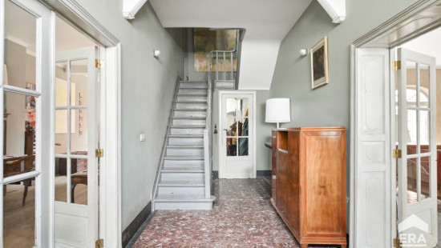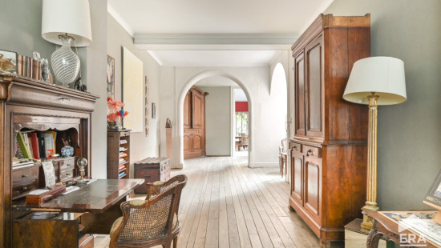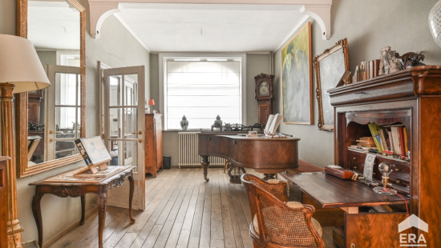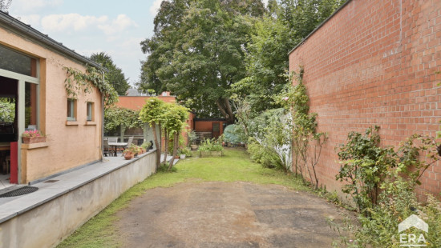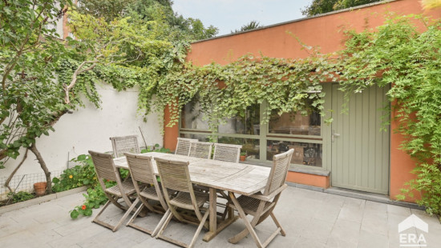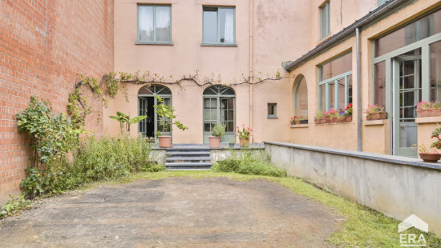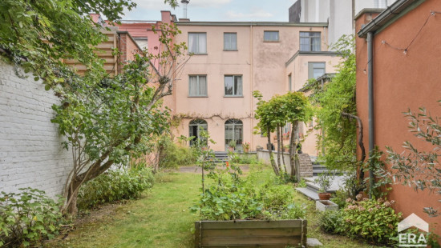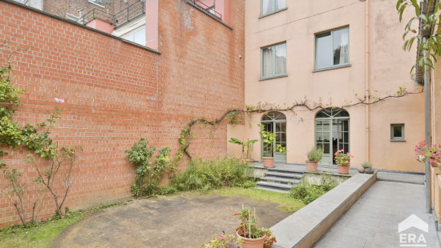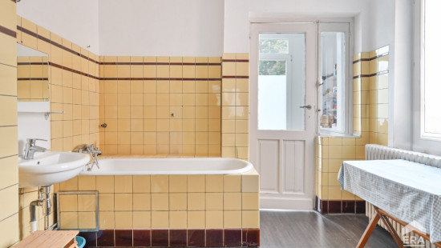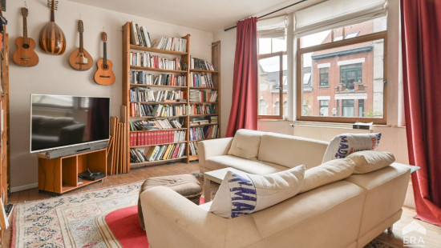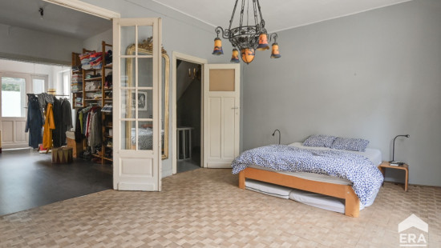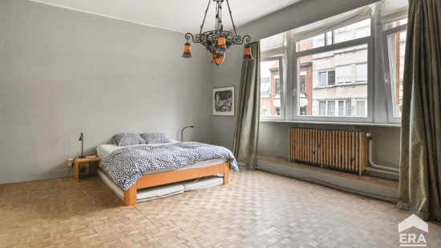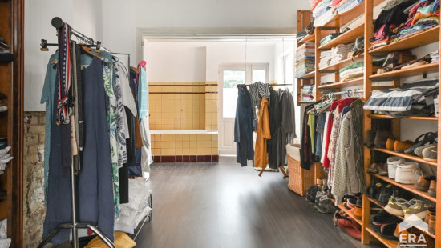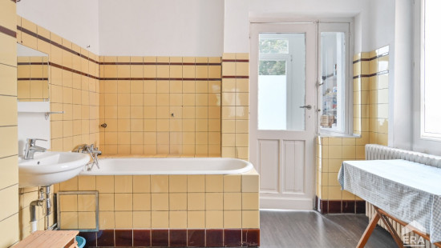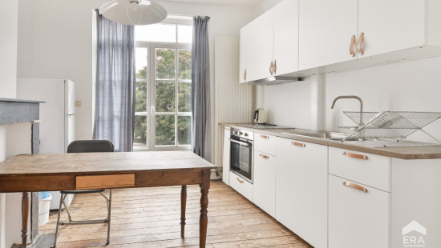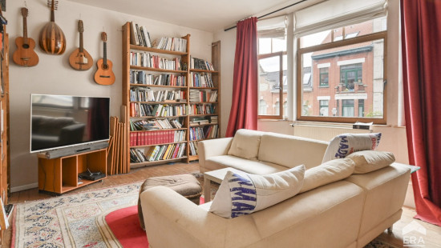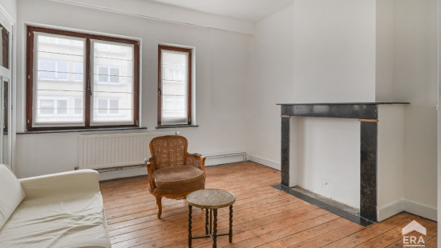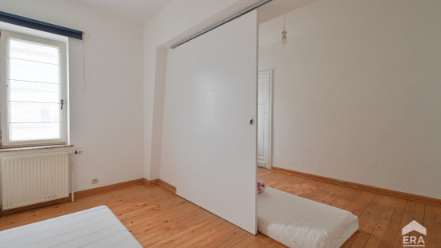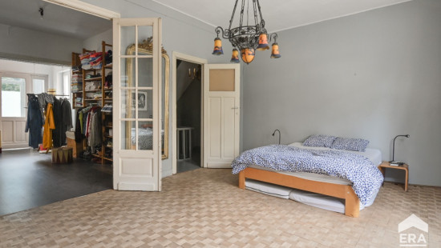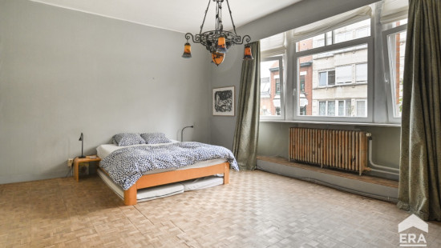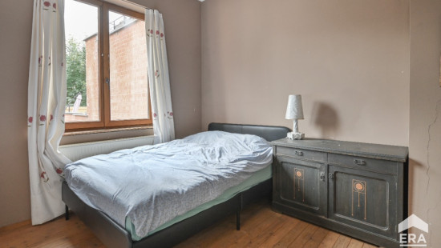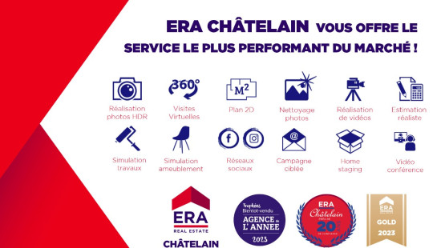
House
2 facades / enclosed building
7 bedrooms
2 bathroom(s)
359 m² habitable sp.
100 m² ground sp.
Property code: 1416453
Description of the property
Specifications
Characteristics
General
Habitable area (m²)
359.00m²
Soil area (m²)
100.00m²
Surface type
Brut
Surroundings
Nightlife area
Park
Residential
Near school
Close to public transport
Near park
Near railway station
Taxable income
€2971,00
Comfort guarantee
Basic
Heating
Heating type
Central heating
Heating elements
Condensing boiler
Heating material
Gas
Miscellaneous
Joinery
PVC
Wood
Double glazing
Isolation
Mouldings
Warm water
High-efficiency boiler
Building
Year built
from 1900 to 1918
Floor
0
Amount of floors
0
Miscellaneous
Intercom
Lift present
No
Solar panels
Solar panels
Solar panels present - Included in the price
Details
Bedroom
Bedroom
Bedroom
Bedroom
Bedroom
Bedroom
Bedroom
Bathroom
Bathroom
Toilet
TV room
Living room, lounge
Basement
Garden
Technical and legal info
General
Protected heritage
No
Recorded inventory of immovable heritage
No
Energy & electricity
Utilities
Sewer system connection
City water
Energy performance certificate
Yes
Energy label
C
Calculated specific energy consumption
146
CO2 emission
30.00
Planning information
Urban Planning Permit
No permit issued
Urban Planning Obligation
No
In Inventory of Unexploited Business Premises
No
Subject of a Redesignation Plan
No
Subdivision Permit Issued
No
Pre-emptive Right to Spatial Planning
No
Flood Area
Property not located in a flood plain/area
Renovation Obligation
Niet van toepassing/Non-applicable
In water sensetive area
Niet van toepassing/Non-applicable
Close

