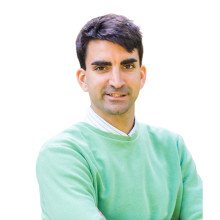
New apartment in a small residence (4 units) with parkspot
Rented
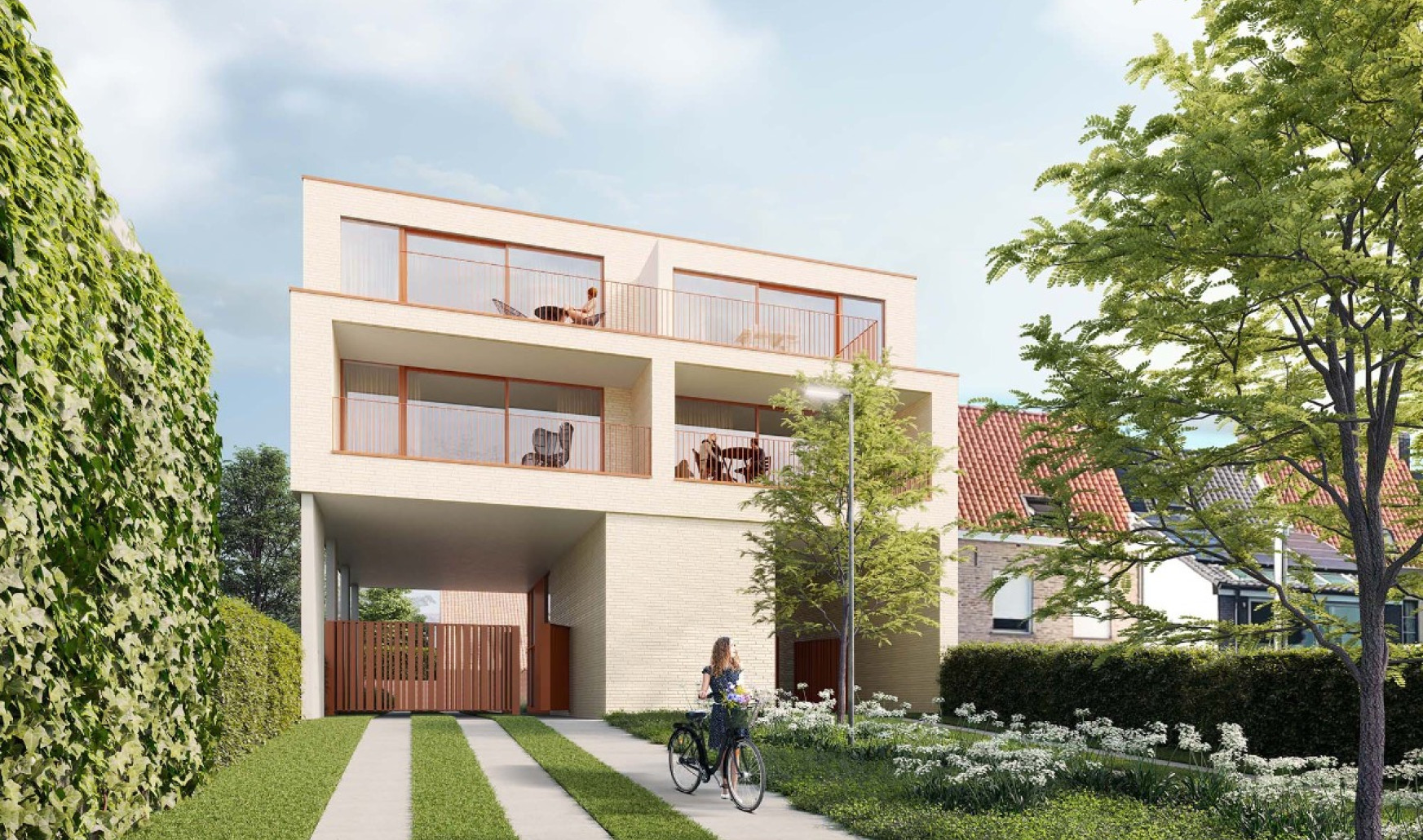
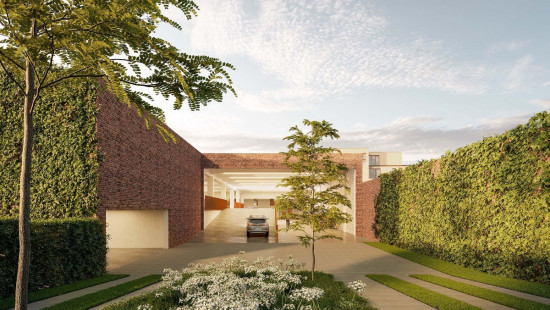
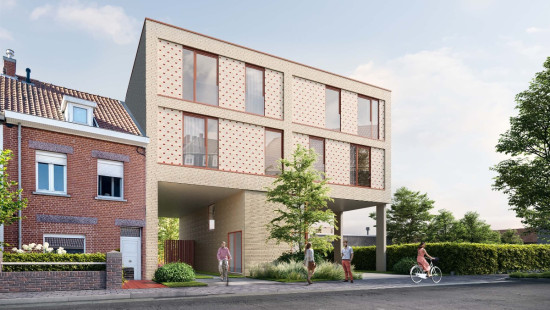
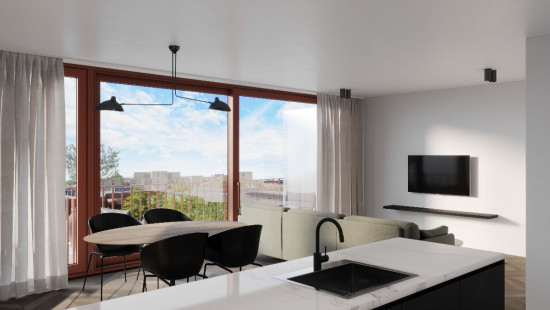
Show +3 photo(s)
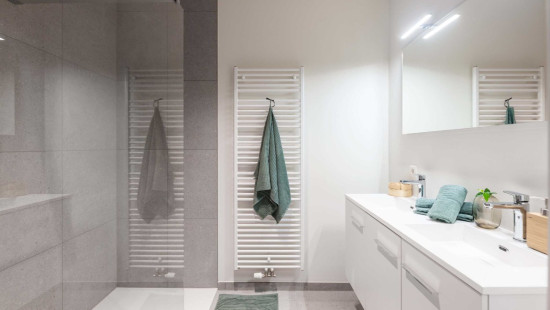
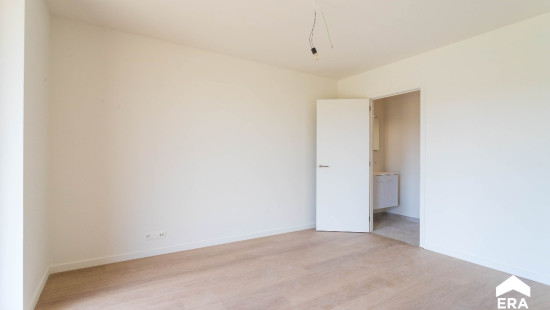
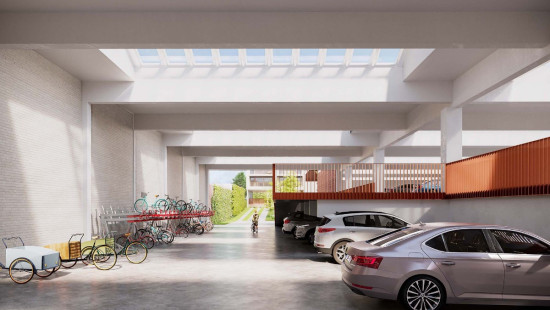
Flat, apartment
2 facades / enclosed building
2 bedrooms
1 bathroom(s)
91 m² habitable sp.
67 m² ground sp.
Property code: 1426785
Description of the property
Specifications
Characteristics
General
Habitable area (m²)
90.68m²
Soil area (m²)
67.00m²
Surface type
Brut
Surroundings
City outskirts
Close to public transport
Near park
Access roads
Monthly costs
€0.00
Provision
€70.00
Available from
Heating
Heating type
Collective heating / Communal heating
Heating elements
Underfloor heating
Heating material
Heating network, heat grid
Miscellaneous
Joinery
Double glazing
Isolation
See specifications
Warm water
Flow-through system on central heating
Building
Year built
2024
Floor
1
Amount of floors
2
Miscellaneous
Ventilation
Lift present
Yes
Details
Entrance hall
Living room, lounge
Kitchen
Bedroom
Bathroom
Storage
Toilet
Bedroom
Terrace
Technical and legal info
General
Protected heritage
No
Recorded inventory of immovable heritage
No
Energy & electricity
Electrical inspection
Inspection report - compliant
Utilities
Electricity
Sewer system connection
City water
Internet
Energy label
-
Planning information
Urban Planning Permit
Permit issued
Urban Planning Obligation
Yes
In Inventory of Unexploited Business Premises
No
Subject of a Redesignation Plan
No
Subdivision Permit Issued
No
Pre-emptive Right to Spatial Planning
No
Urban destination
Residential area
Renovation Obligation
Niet van toepassing/Non-applicable
In water sensetive area
Niet van toepassing/Non-applicable
Close
