
2 bedroom apartment for sale in Forest
In option - price on demand
Play video

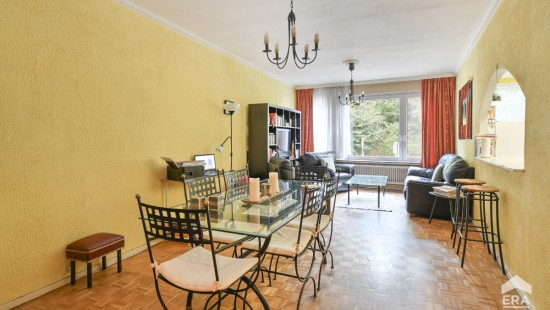
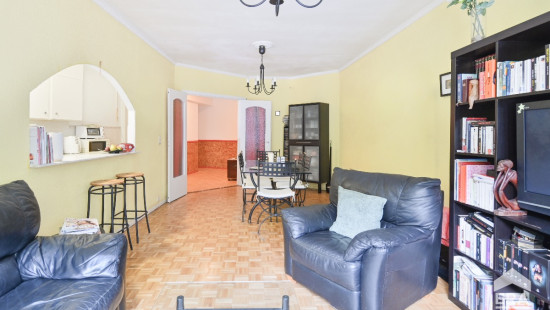
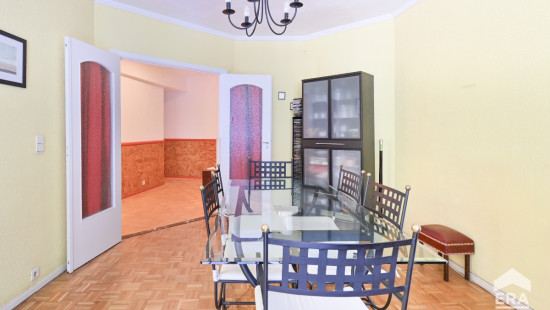
Show +14 photo(s)
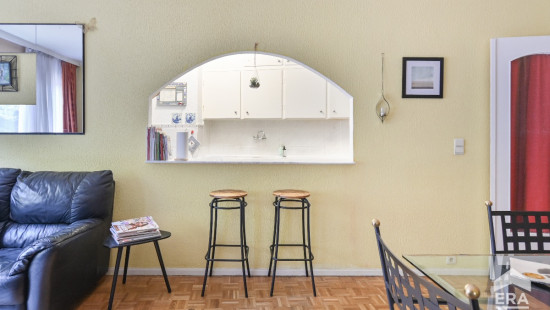
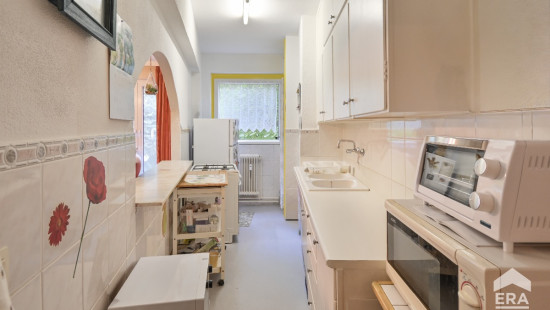
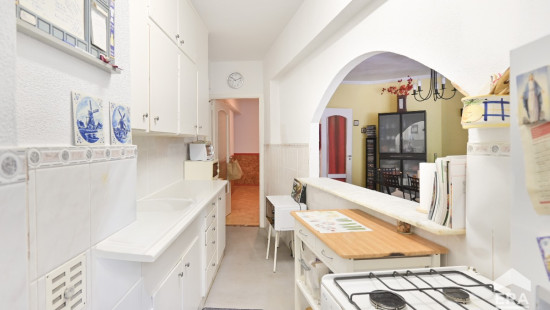
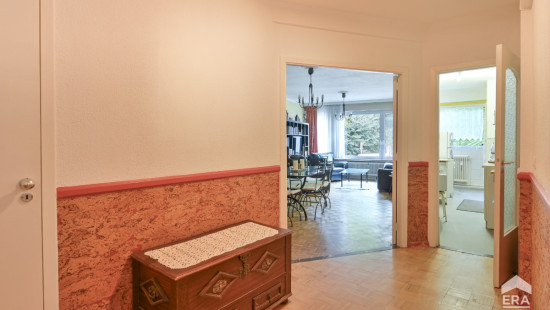
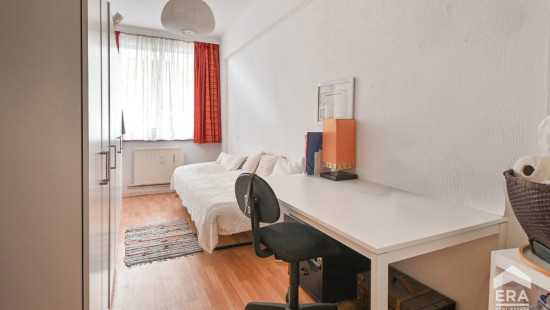
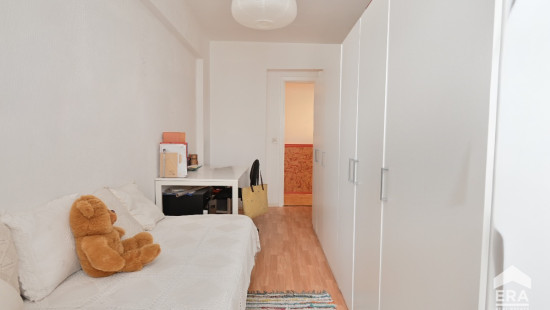
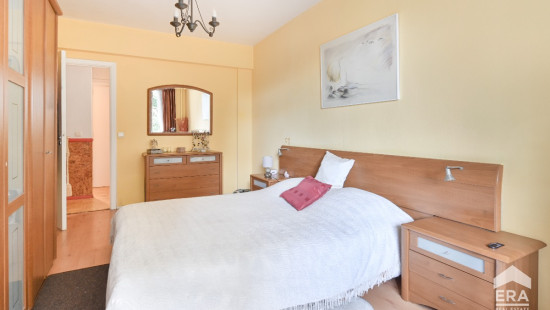
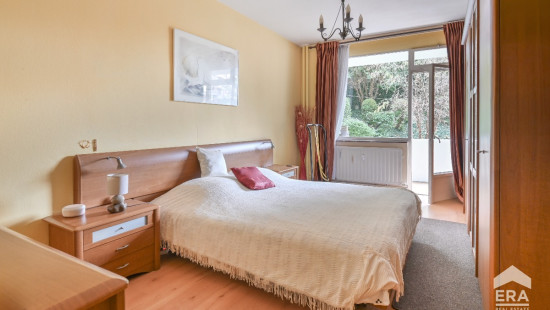
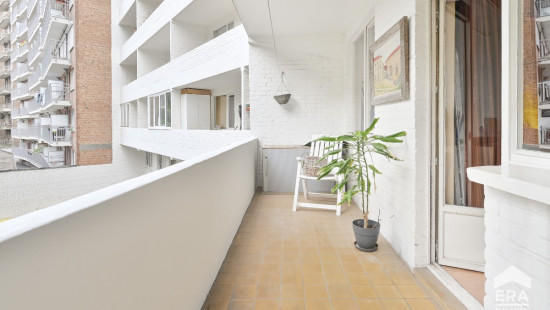
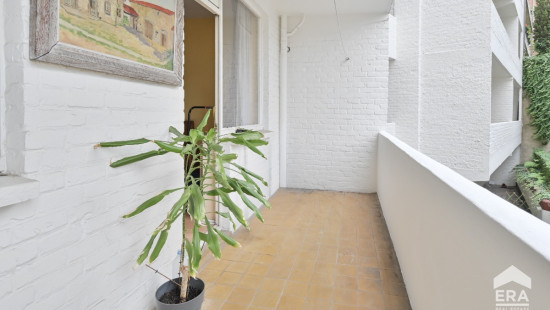
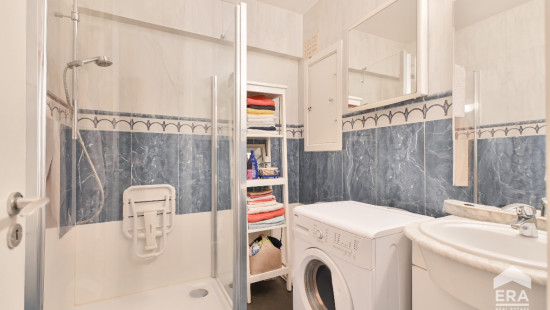
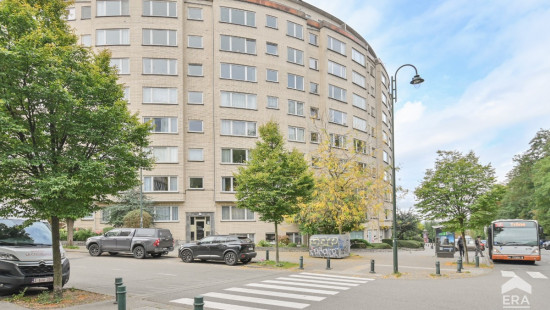
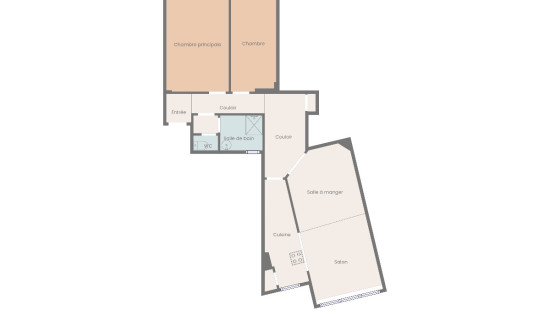
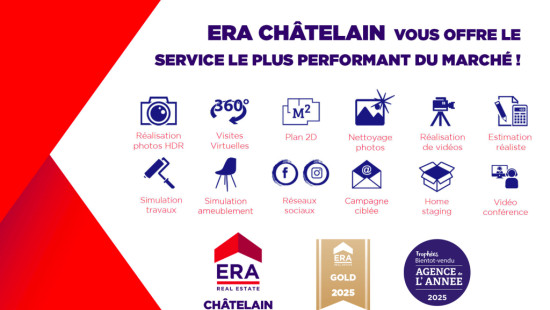
Flat, apartment
2 facades / enclosed building
2 bedrooms
1 bathroom(s)
93 m² habitable sp.
1,700 m² ground sp.
Property code: 1416068
Description of the property
Specifications
Characteristics
General
Habitable area (m²)
93.00m²
Soil area (m²)
1700.00m²
Surface type
Brut
Surroundings
Wooded
Near school
Close to public transport
Near park
Near railway station
Heating
Heating type
Collective heating / Communal heating
Heating elements
Radiators with digital calorimeters
Heating material
Gas
Miscellaneous
Joinery
PVC
Double glazing
Isolation
Glazing
Mouldings
Warm water
Boiler on central heating
Building
Year built
1970
Floor
1
Amount of floors
7
Miscellaneous
Intercom
Lift present
Yes
Details
Living room, lounge
Kitchen
Storage
Hall
Bedroom
Bedroom
Terrace
Shower room
Toilet
Night hall
Technical and legal info
General
Protected heritage
No
Recorded inventory of immovable heritage
No
Energy & electricity
Electrical inspection
Inspection report pending
Utilities
Gas
Electricity
Sewer system connection
City water
Telephone
Energy performance certificate
Yes
Energy label
D
Certificate number
20251007-TEST
Calculated specific energy consumption
187
CO2 emission
37.00
Calculated total energy consumption
17348
Planning information
Urban Planning Obligation
No
In Inventory of Unexploited Business Premises
No
Subject of a Redesignation Plan
No
Subdivision Permit Issued
No
Pre-emptive Right to Spatial Planning
No
Renovation Obligation
Niet van toepassing/Non-applicable
In water sensetive area
Niet van toepassing/Non-applicable
Close
