
REAL ESTATE COMPLEX (COMMERCIAL SPACE + APARTMENT + HOUSE)
€ 1 250 000
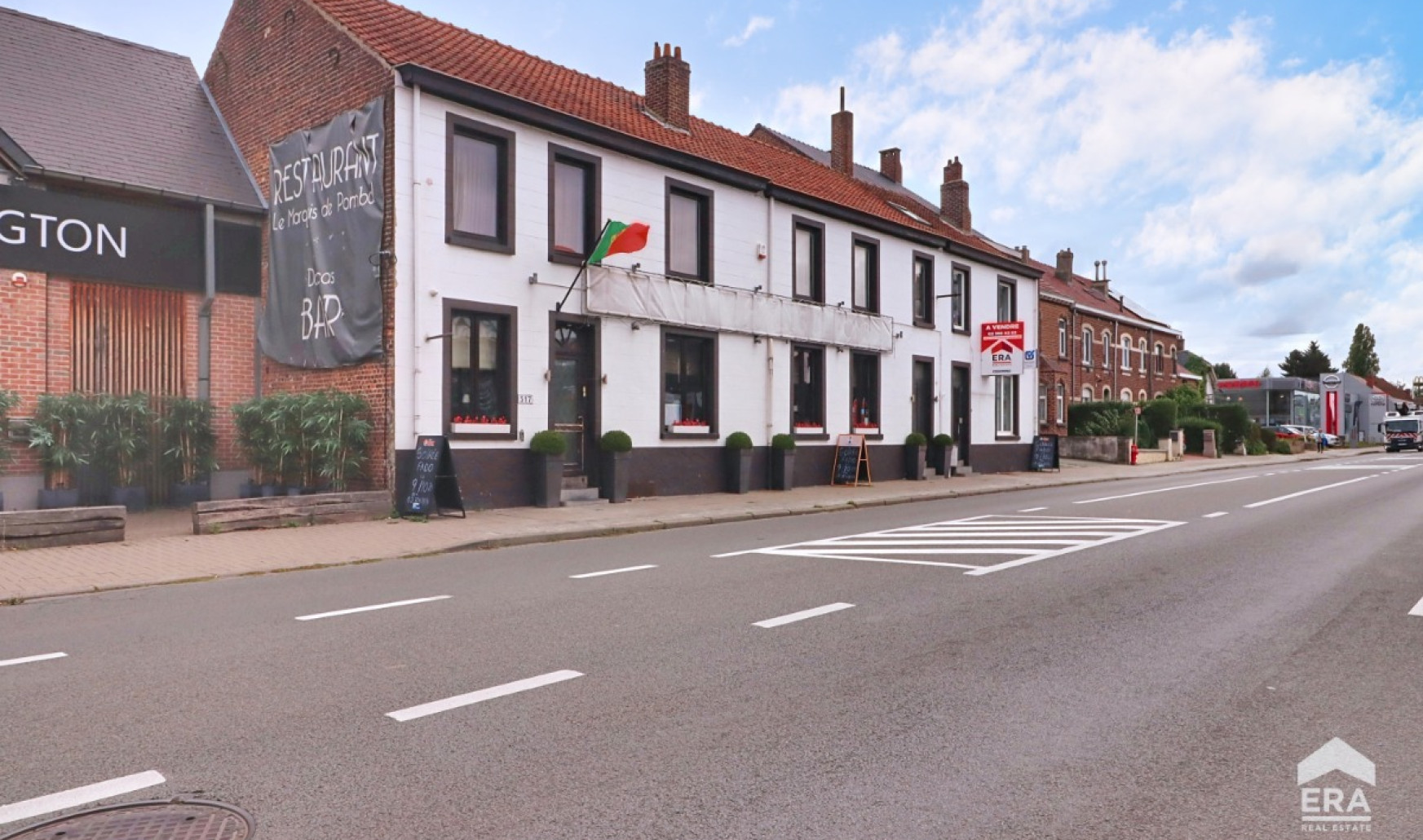
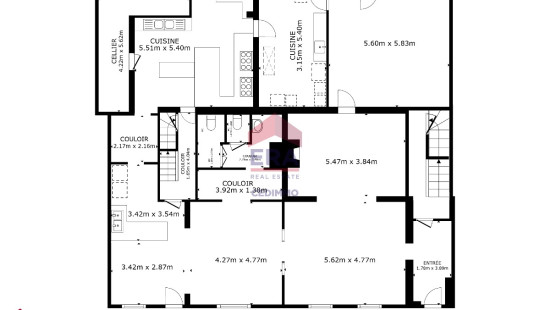
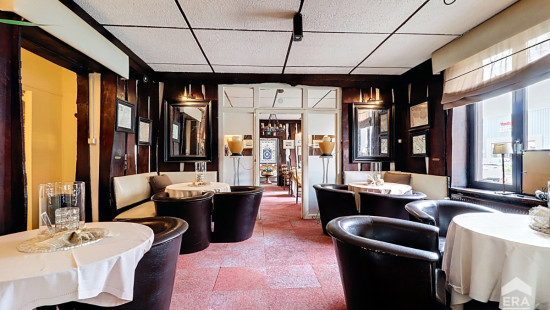
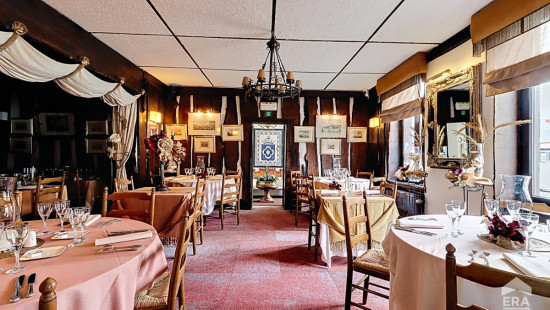
Show +26 photo(s)
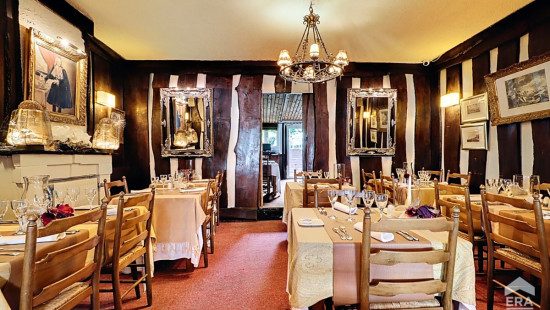
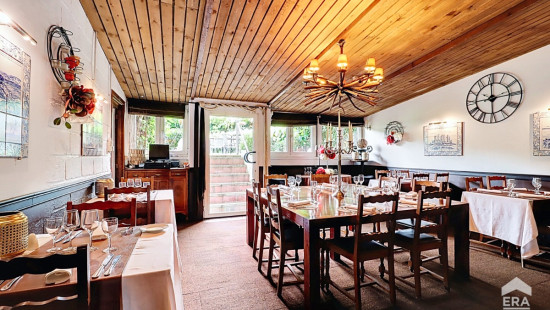
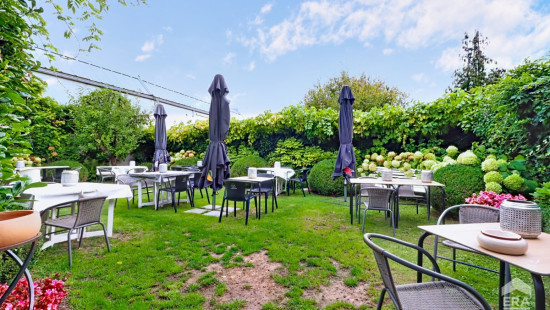
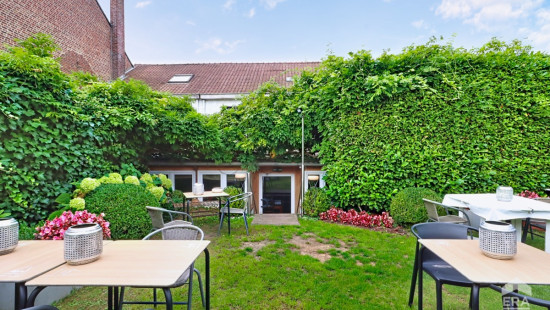
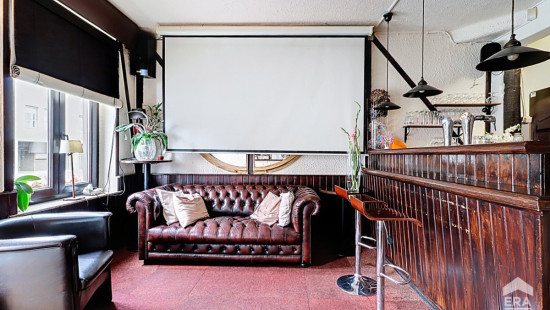
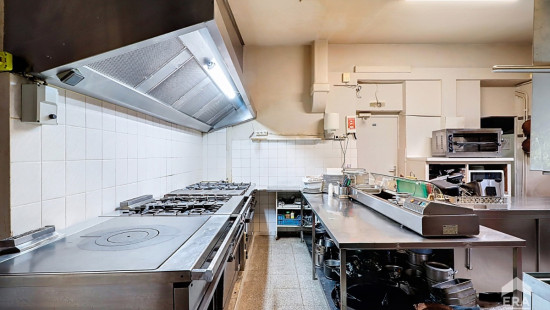
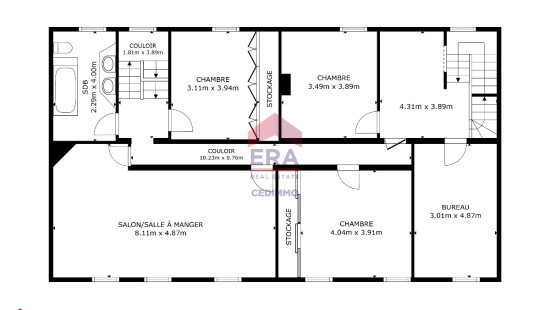
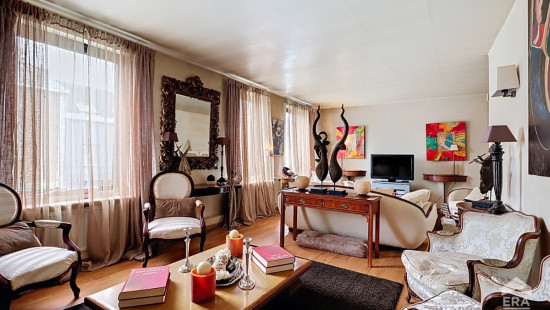
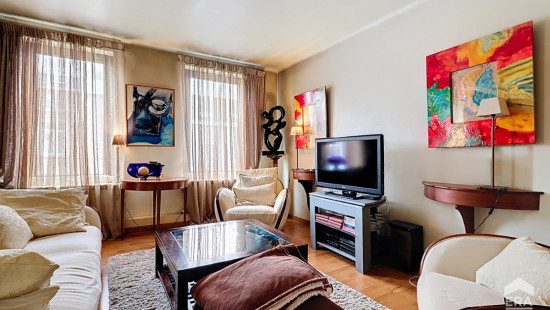
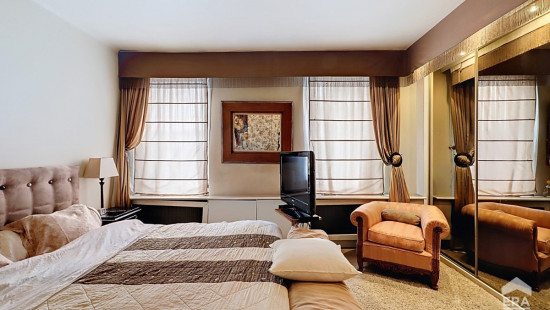
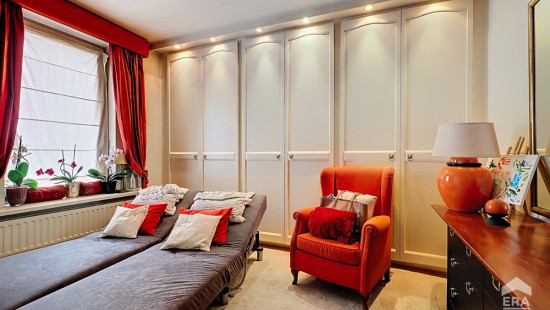
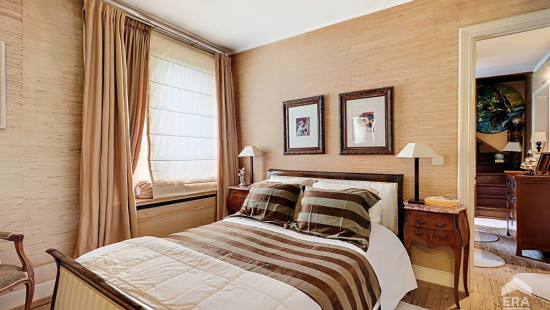
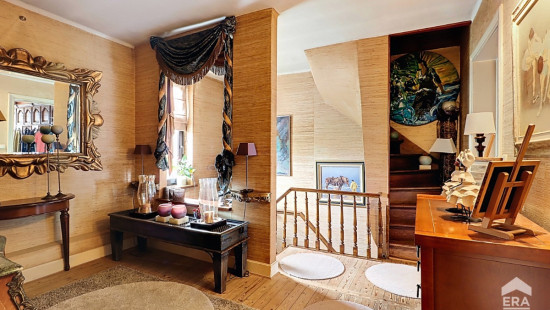
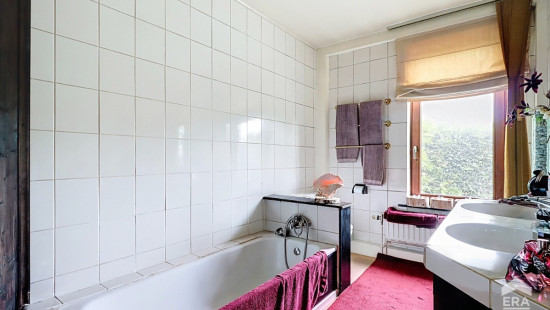
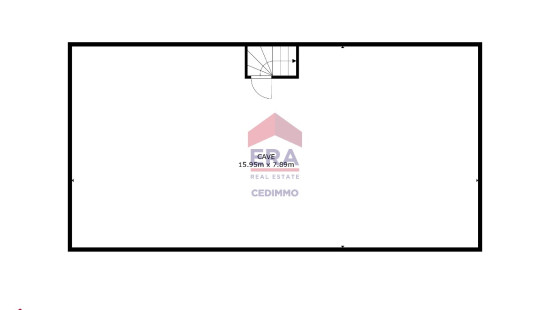
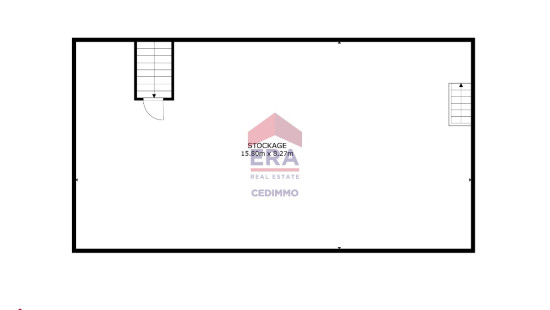
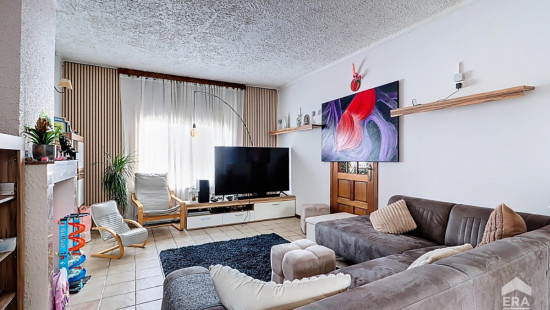
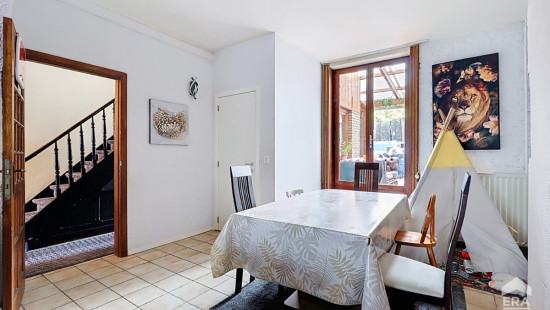
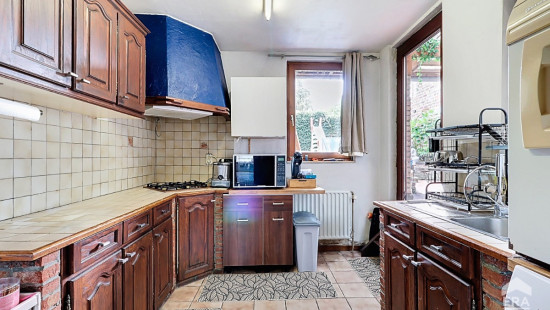
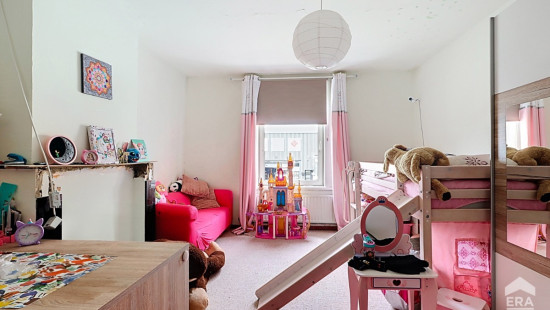
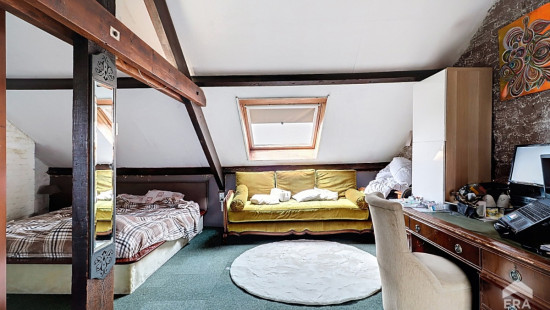
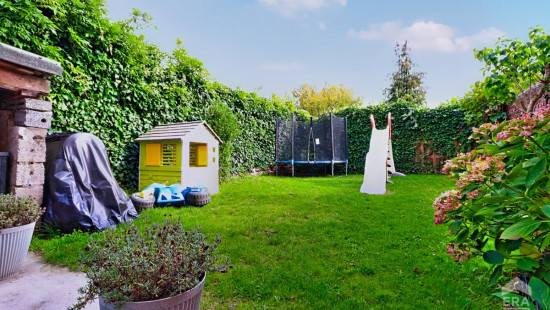
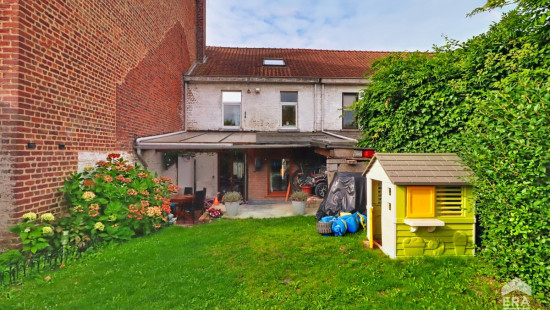
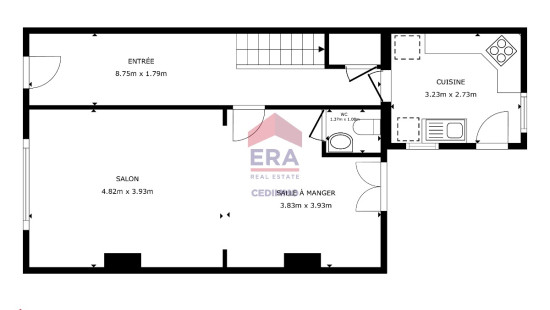
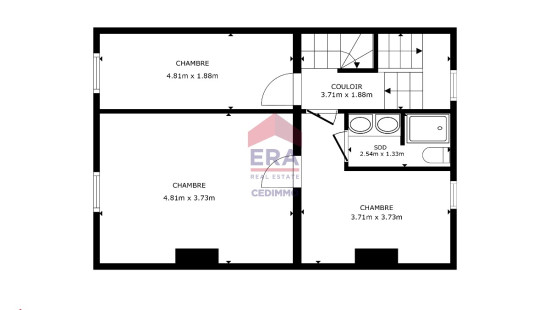
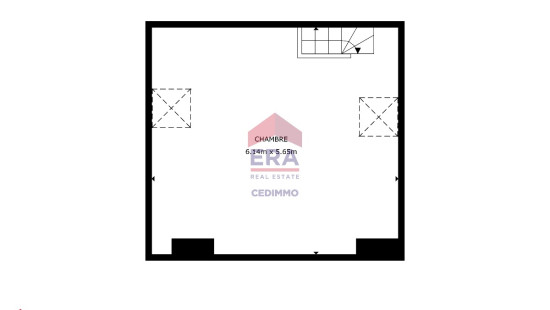
Project
2 facades / enclosed building
7 bedrooms
2 bathroom(s)
587 m² ground sp.
Property code: 1424793
Description of the property
Specifications
Characteristics
General
Soil area (m²)
587.00m²
Built area (m²)
771.00m²
Surface type
Brut
Surroundings
Near school
Close to public transport
Taxable income
€3819,00
Heating
Heating type
Central heating
Heating elements
Undetermined
Heating material
Gas
Miscellaneous
Joinery
Double glazing
Isolation
Detailed information on request
Warm water
Electric boiler
Building
Year built
from 1900 to 1918
Lift present
No
Details
Basement
Storage
Kitchen
Kitchen
Multi-purpose room
Hall
Hall
Toilet
Toilet
Hall
Hall
Multi-purpose room
Multi-purpose room
Multi-purpose room
Multi-purpose room
Multi-purpose room
Entrance hall
Bathroom
Hall
Bedroom
Multi-purpose room
Hall
Living room, lounge
Bedroom
Office
Storage
Bedroom
Entrance hall
Kitchen
Living room, lounge
Kitchen
Toilet
Bedroom
Bedroom
Bedroom
Hall
Shower room
Bedroom
Terrace
Garden
Technical and legal info
General
Protected heritage
No
Recorded inventory of immovable heritage
No
Energy & electricity
Utilities
Gas
Electricity
City water
Telephone
Energy label
-
Planning information
Urban Planning Obligation
No
In Inventory of Unexploited Business Premises
No
Subject of a Redesignation Plan
No
Subdivision Permit Issued
No
Pre-emptive Right to Spatial Planning
No
Urban destination
La zone d'habitat
Renovation Obligation
Niet van toepassing/Non-applicable
In water sensetive area
Niet van toepassing/Non-applicable
Close
