
JETTE : 2-bedroom apart., large terrace + garage box
€ 225 000
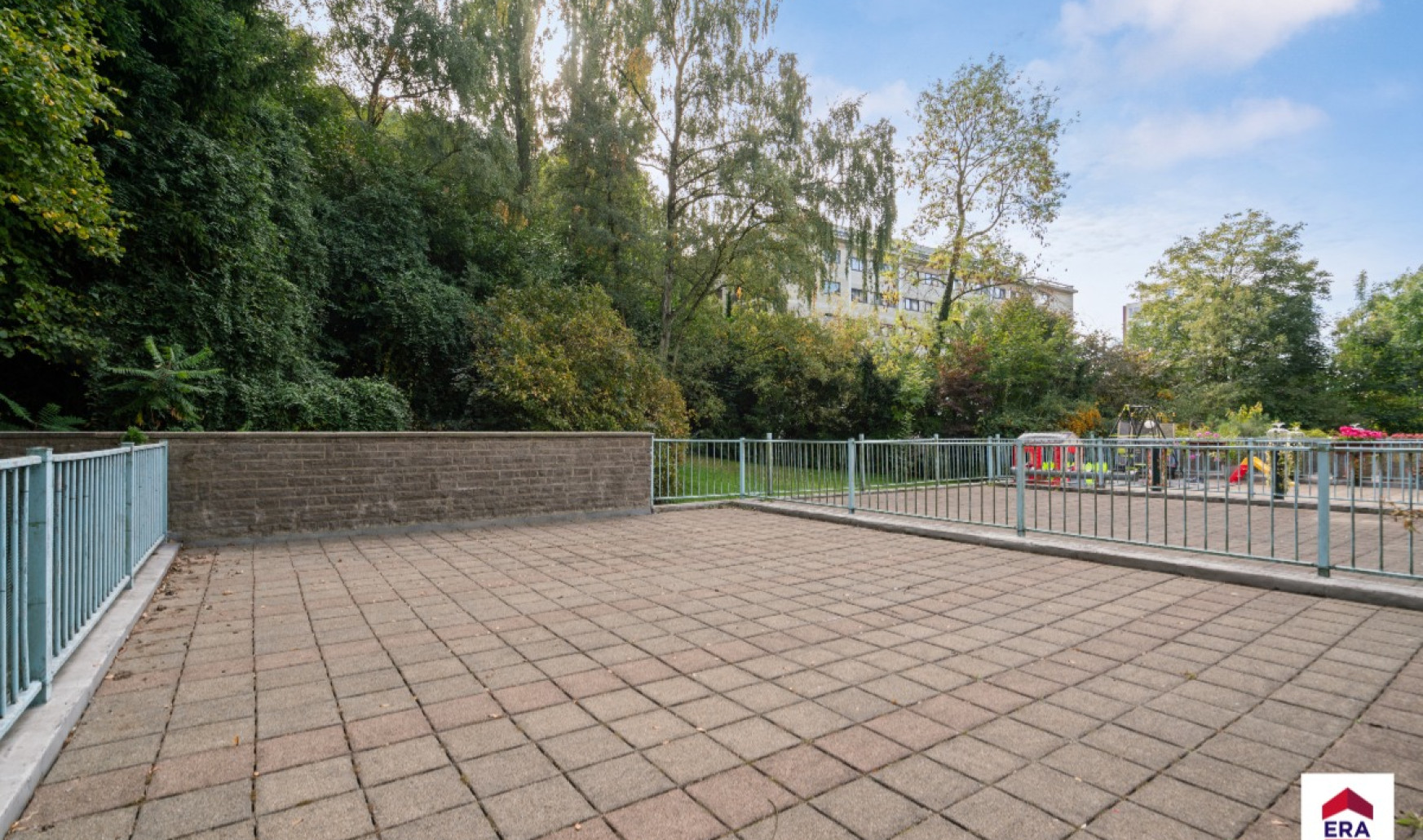
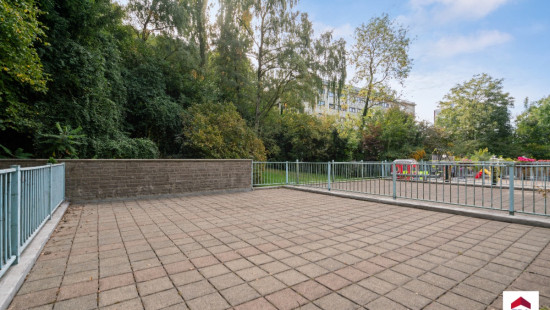
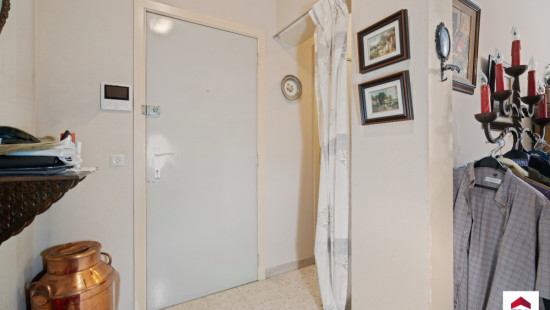
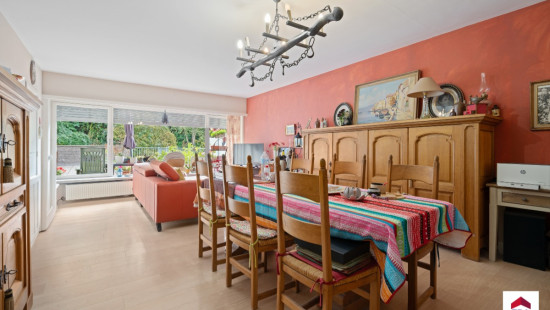
Show +19 photo(s)
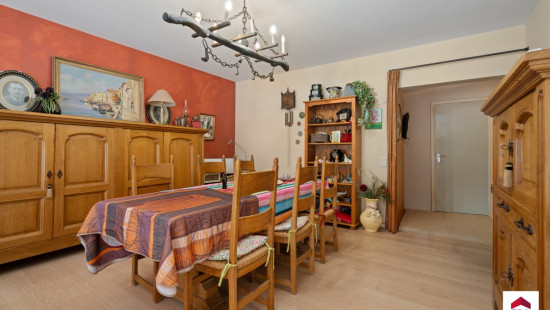
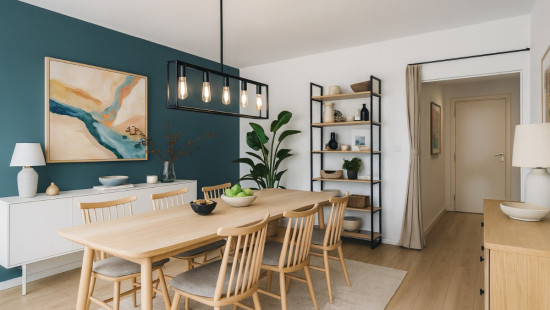
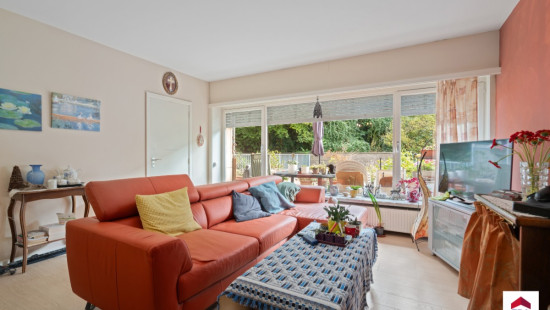
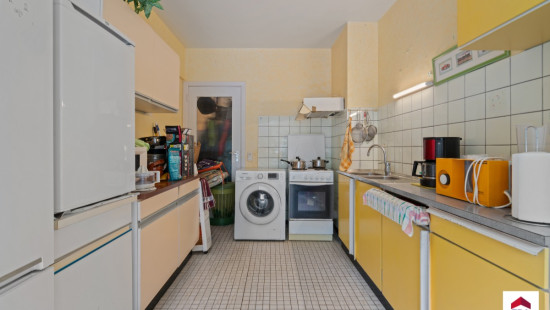
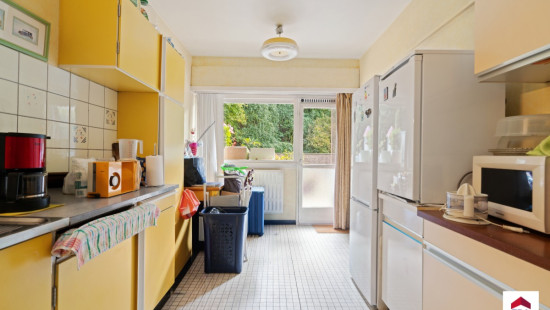
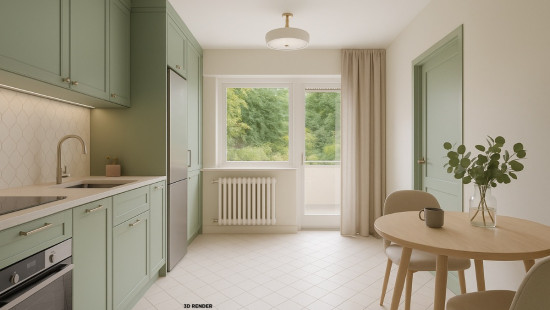
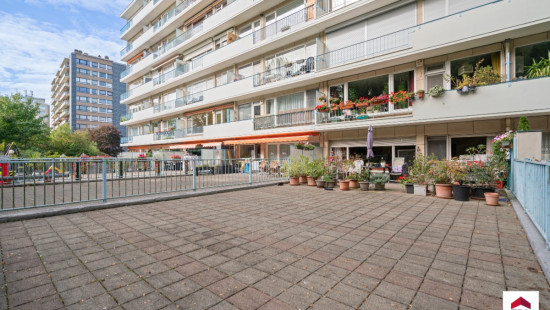
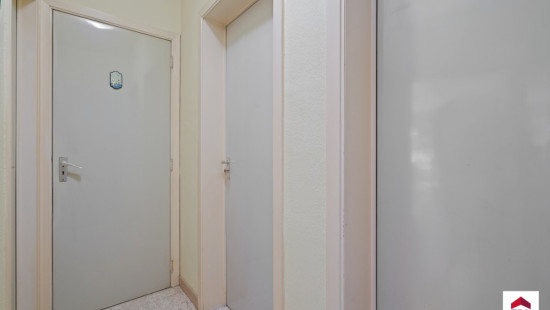
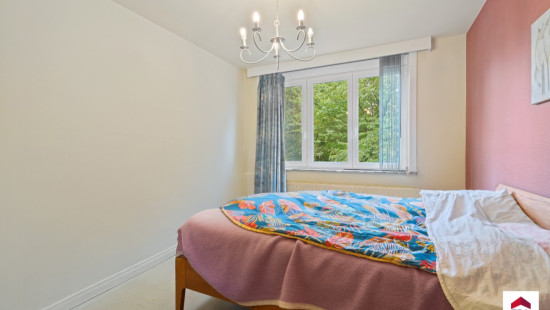
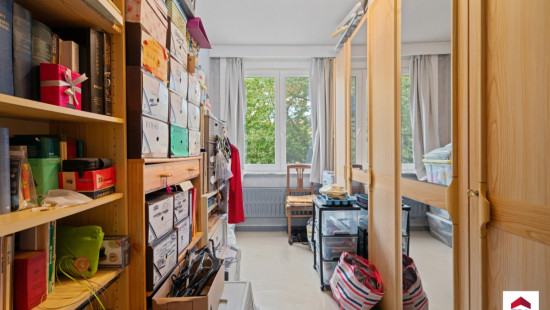
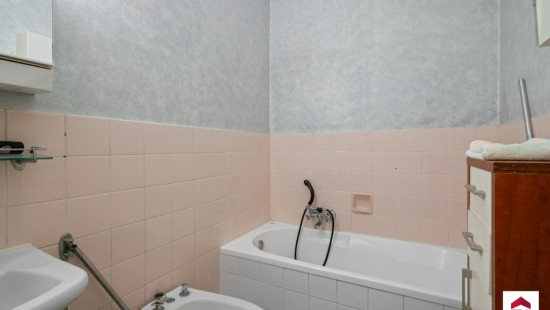
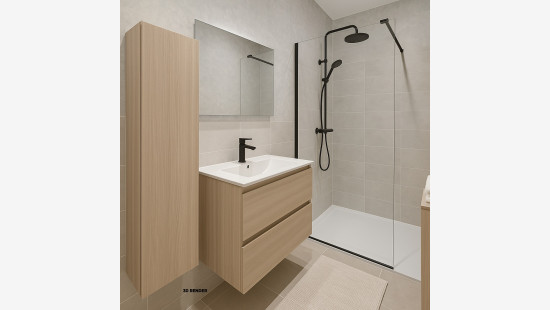
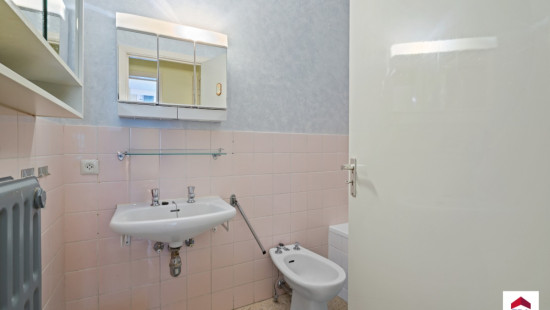
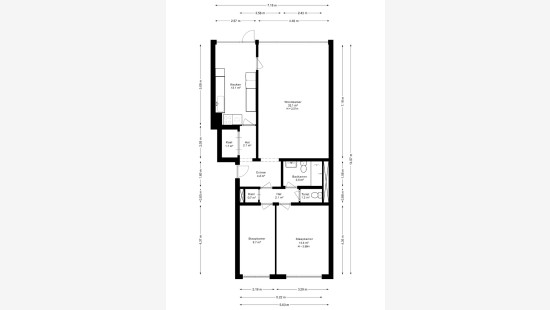
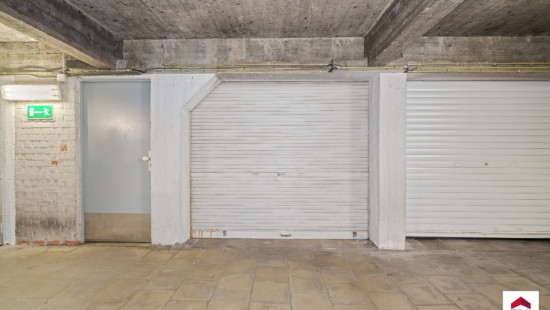
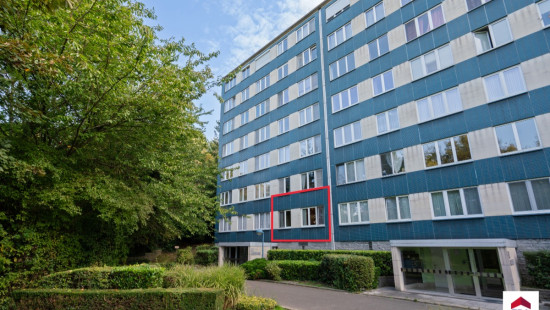
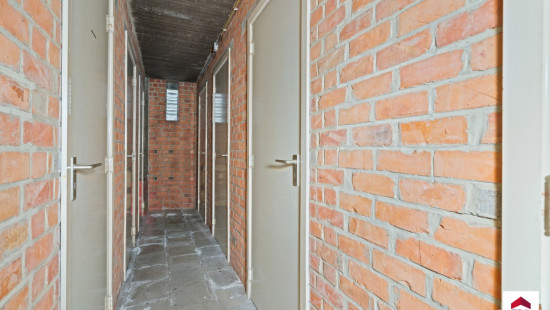
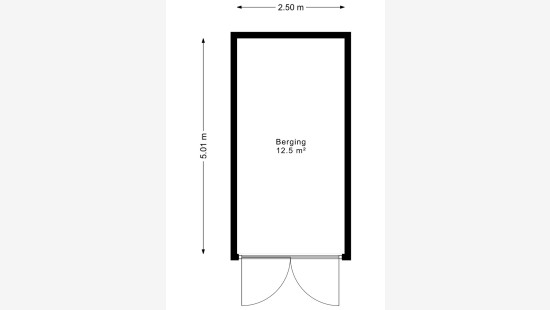
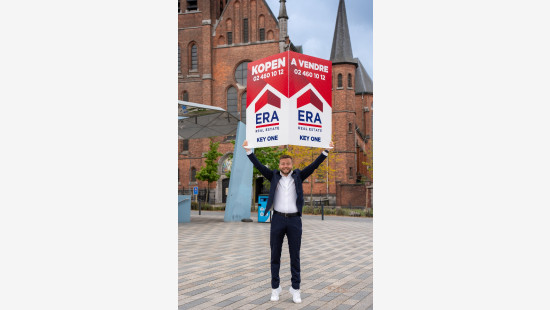
Flat, apartment
2 facades / enclosed building
2 bedrooms
1 bathroom(s)
95 m² habitable sp.
4,032 m² ground sp.
Property code: 1413609
Description of the property
Specifications
Characteristics
General
Habitable area (m²)
95.00m²
Soil area (m²)
4032.00m²
Exploitable surface (m²)
120.00m²
Surface type
Net
Surroundings
Centre
City outskirts
Commercial district
Green surroundings
Park
Close to public transport
Near park
Administrative centre
Forest/Park
Near railway station
Unobstructed view
Access roads
Hospital nearby
Taxable income
€1156,00
Monthly costs
€121.00
Description of common charges
Eau, chauffage, syndic, assurance bâtiment, entretien jardin, nettoyage, électricité commune // Syndicus, gebouwverzekering, tuinonderhoud, schoonmaak, gemeenschappelijke elektriciteit // Water, verwarming, syndic, building insurance, garden maintenance, cleaning, common electricity
Heating
Heating type
Collective heating / Communal heating
Heating elements
Radiators with thermostatic valve
Heating material
Gas
Miscellaneous
Joinery
Double glazing
Isolation
Glazing
Detailed information on request
See energy performance certificate
Warm water
Separate water heater, boiler
Building
Year built
1970
Floor
1
Miscellaneous
Construction method: Concrete construction
Lift present
Yes
Details
Bedroom
Bedroom
Kitchen
Storage
Living room, lounge
Entrance hall
Bathroom
Toilet
Night hall
Terrace
Basement
Garage
Technical and legal info
General
Protected heritage
No
Recorded inventory of immovable heritage
No
Energy & electricity
Electrical inspection
Inspection report - non-compliant
Utilities
Gas
Electricity
Sewer system connection
City water
Telephone
Internet
Energy performance certificate
Yes
Energy label
G
Certificate number
20230206-0000633421-01-4
Calculated specific energy consumption
415
CO2 emission
109.00
Calculated total energy consumption
39
Planning information
Urban Planning Permit
Permit issued
Urban Planning Obligation
Yes
Save list
Ingeschreven
In Inventory of Unexploited Business Premises
No
Subject of a Redesignation Plan
No
Subdivision Permit Issued
No
Pre-emptive Right to Spatial Planning
No
Renovation Obligation
Niet van toepassing/Non-applicable
In water sensetive area
Niet van toepassing/Non-applicable
Close
