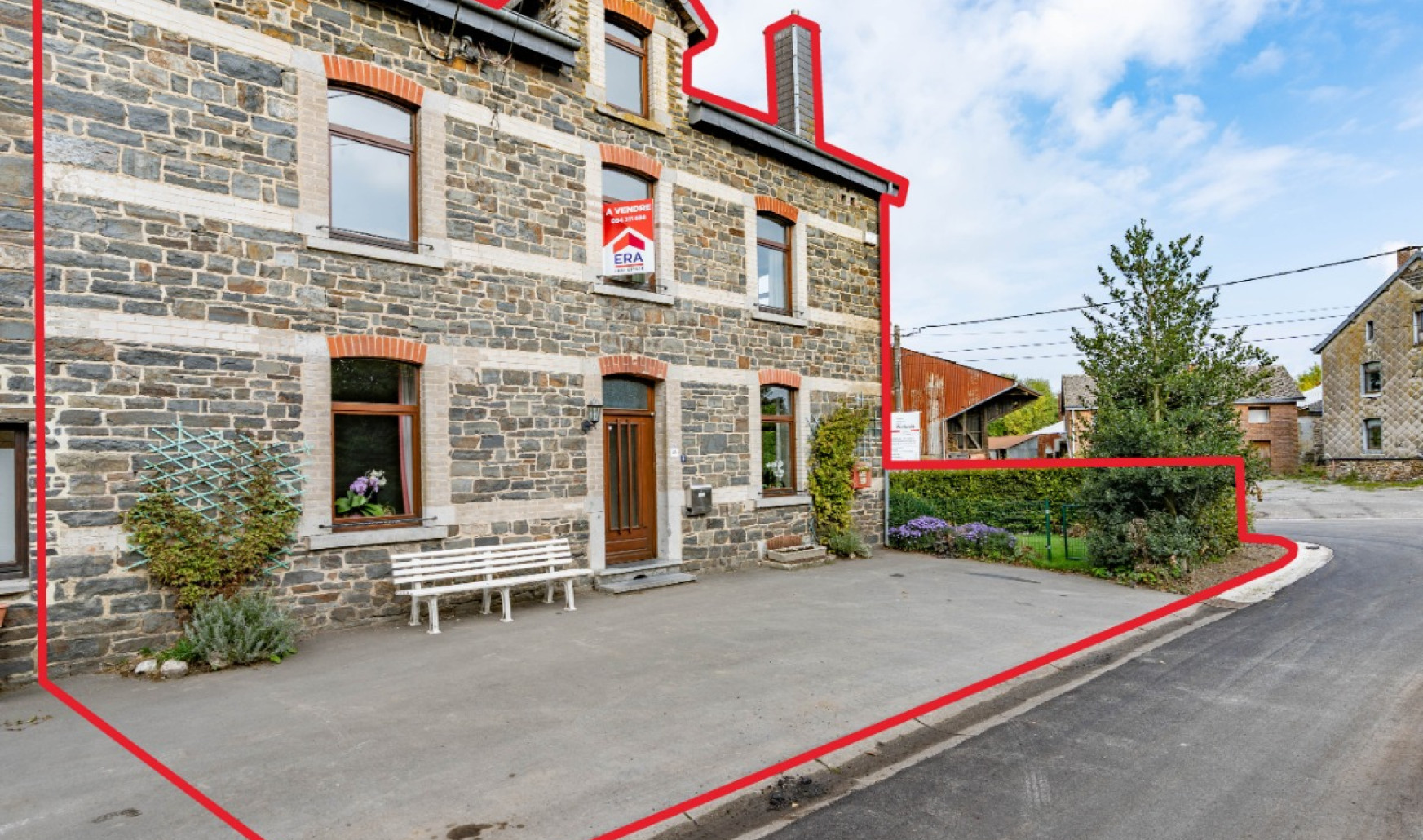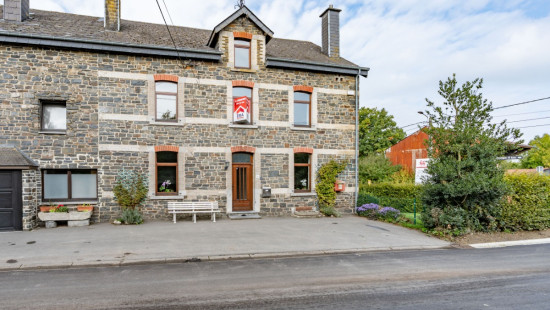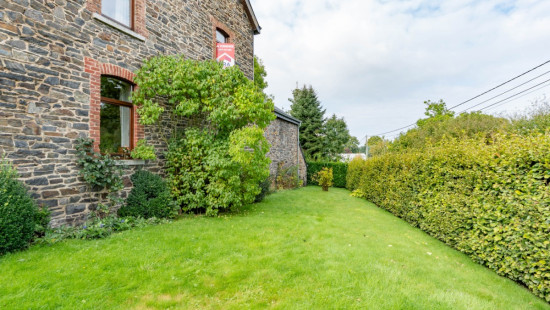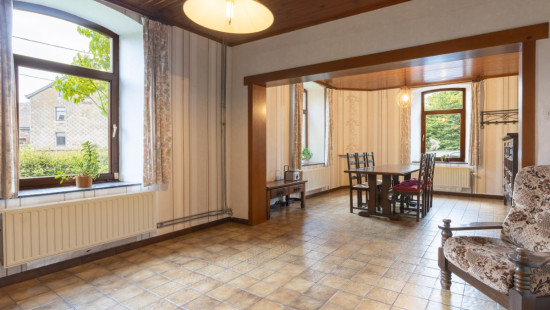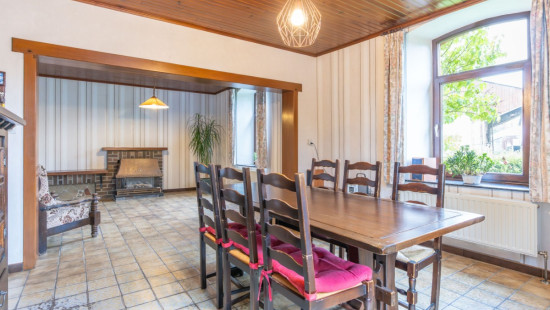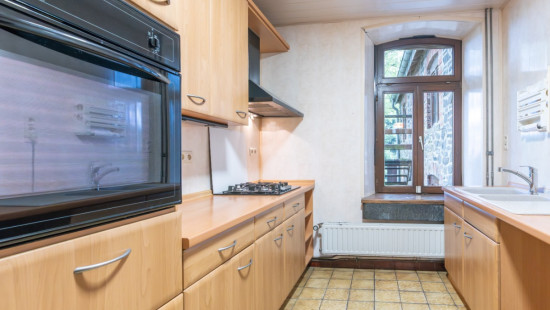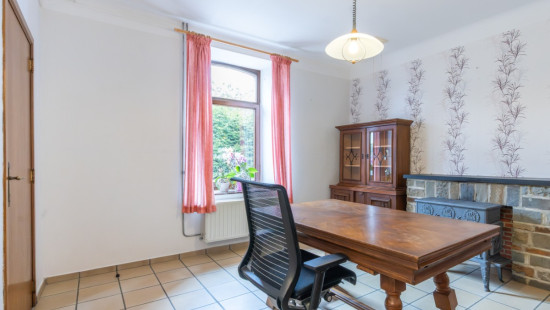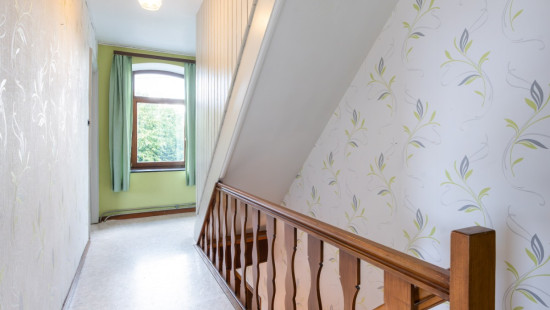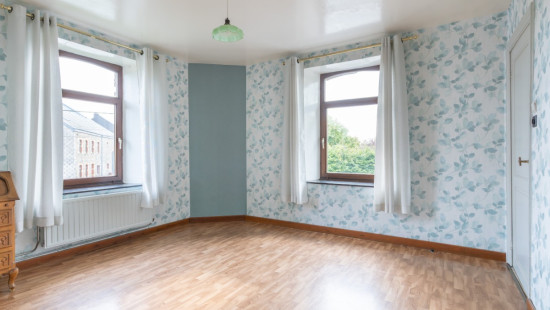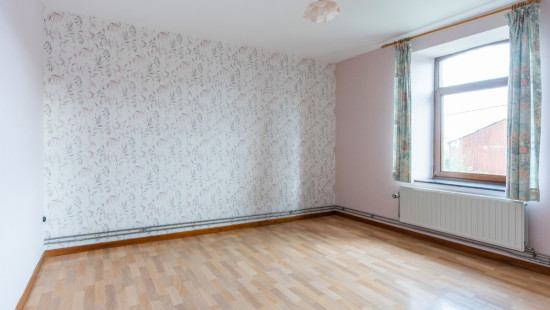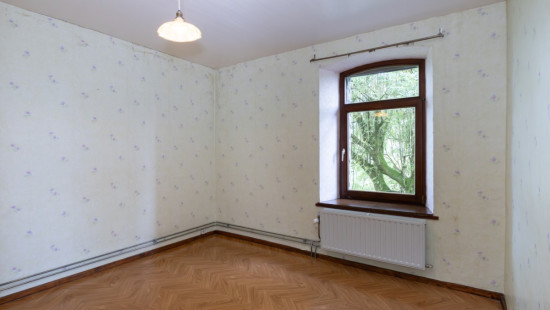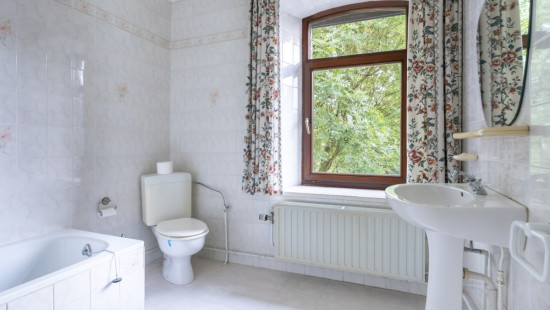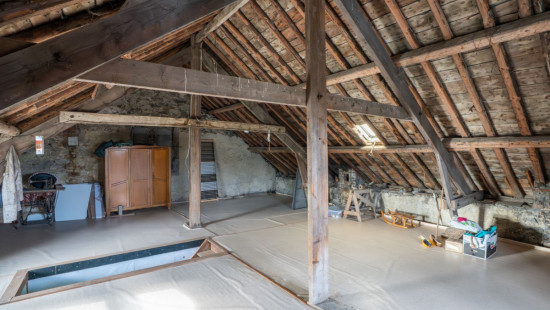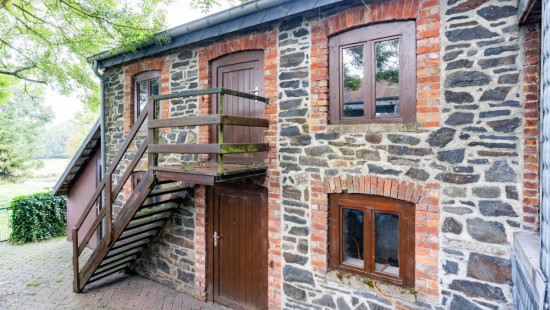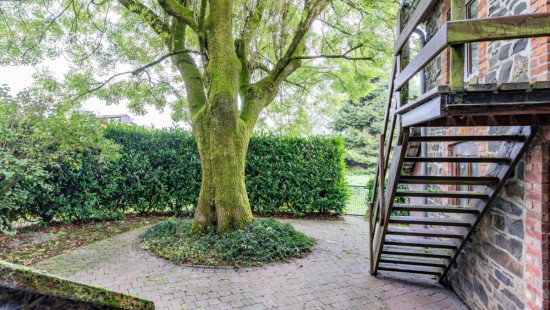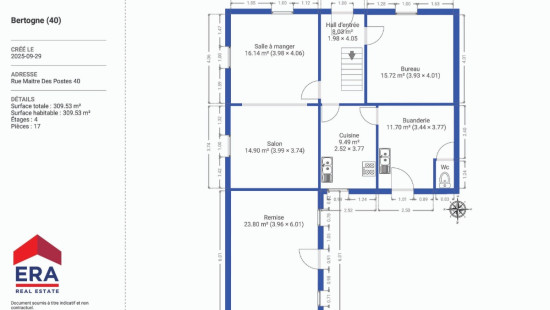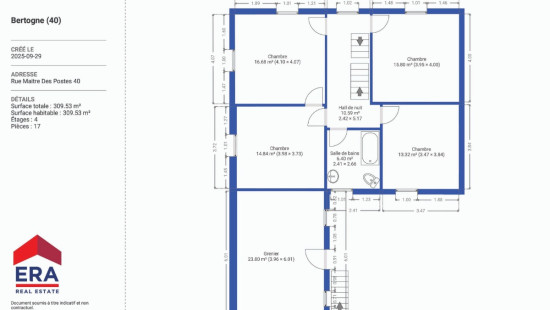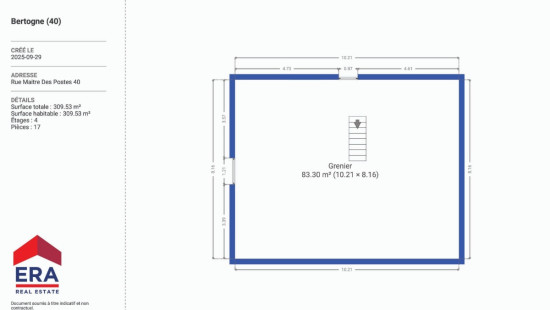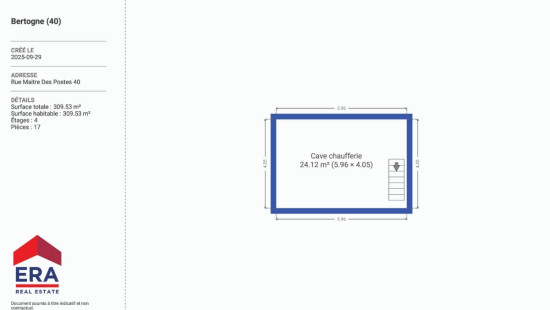
House
Semi-detached
4 bedrooms
1 bathroom(s)
310 m² habitable sp.
1,290 m² ground sp.
E
Property code: 1409748
Description of the property
Specifications
Characteristics
General
Habitable area (m²)
309.53m²
Soil area (m²)
1290.00m²
Built area (m²)
309.53m²
Width surface (m)
15.00m
Surface type
Brut
Plot orientation
North-West
Orientation frontage
South-East
Surroundings
Green surroundings
Rural
Close to public transport
Access roads
Taxable income
€570,00
Heating
Heating type
Undetermined
Heating elements
Undetermined
Heating material
Fuel oil
Miscellaneous
Joinery
Wood
Double glazing
Isolation
Undetermined
Warm water
Electric boiler
Building
Year built
1949
Lift present
No
Details
Basement
Dining room
Entrance hall
Office
Laundry area
Kitchen
Living room, lounge
Multi-purpose room
Attic
Bedroom
Night hall
Bedroom
Bedroom
Bathroom
Bedroom
Attic
Garden
Technical and legal info
General
Protected heritage
No
Recorded inventory of immovable heritage
No
Energy & electricity
Electrical inspection
Inspection report - non-compliant
Utilities
Electricity
City water
Treatment plant
Energy performance certificate
Yes
Energy label
E
E-level
E
Certificate number
20250228004920
Calculated specific energy consumption
356
CO2 emission
88.00
Calculated total energy consumption
61933
Planning information
Urban Planning Permit
Permit issued
Urban Planning Obligation
Yes
In Inventory of Unexploited Business Premises
No
Subject of a Redesignation Plan
No
Summons
Geen rechterlijke herstelmaatregel of bestuurlijke maatregel opgelegd
Subdivision Permit Issued
No
Pre-emptive Right to Spatial Planning
No
Urban destination
La zone d'habitat à caractère rural
Flood Area
Property not located in a flood plain/area
Renovation Obligation
Niet van toepassing/Non-applicable
In water sensetive area
Niet van toepassing/Non-applicable
Close

