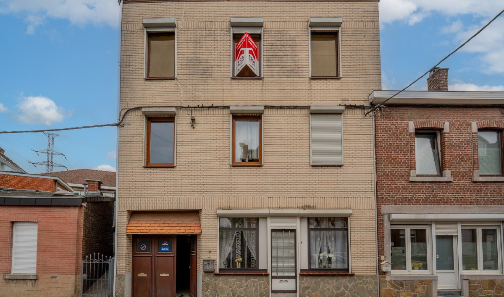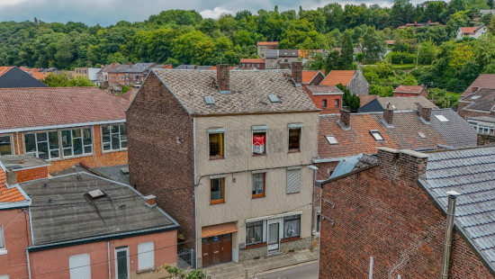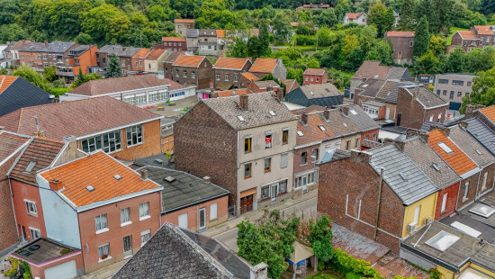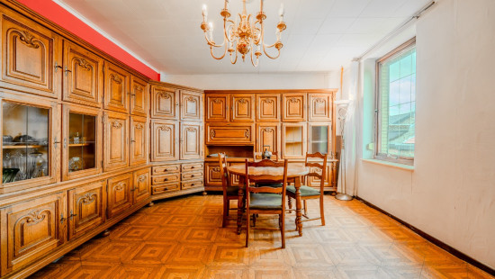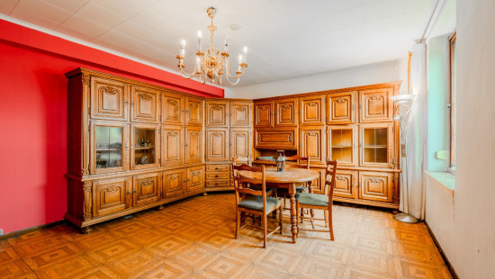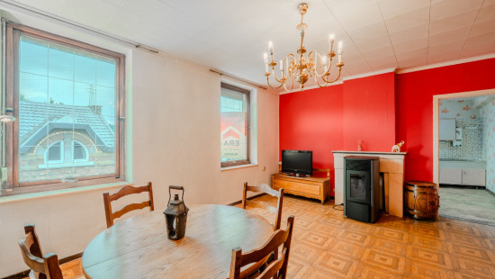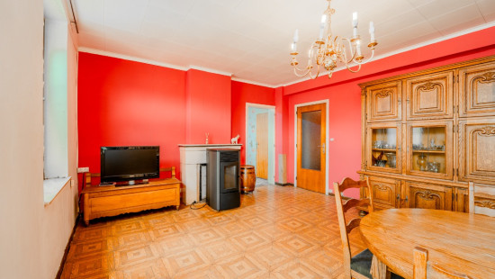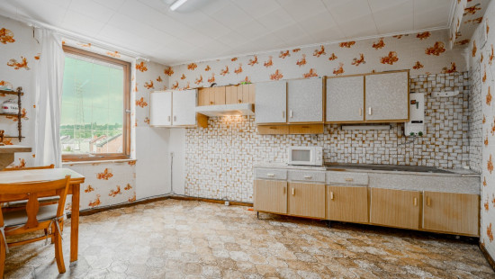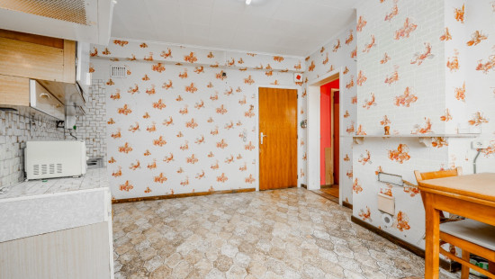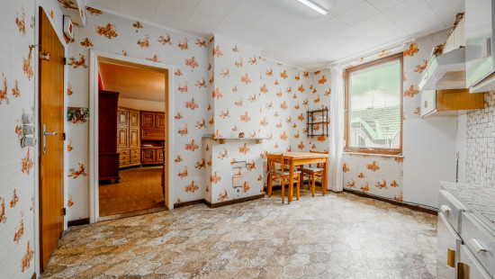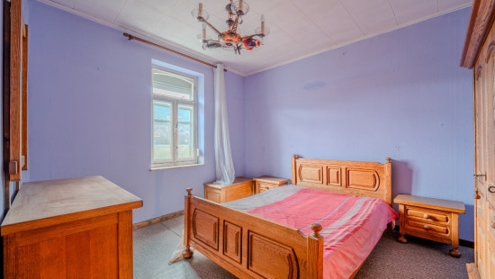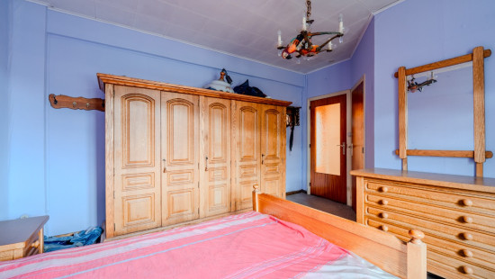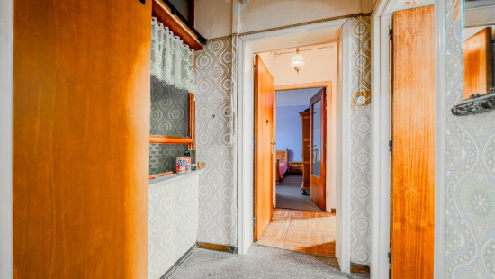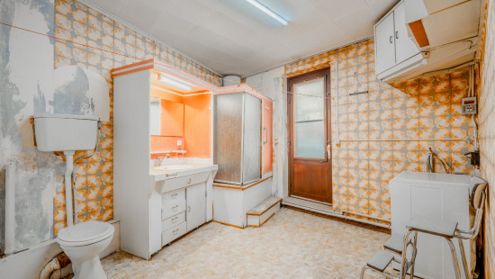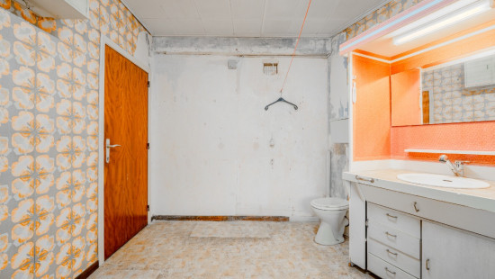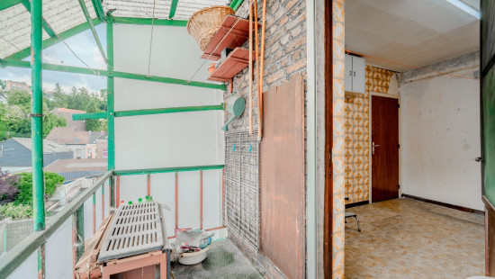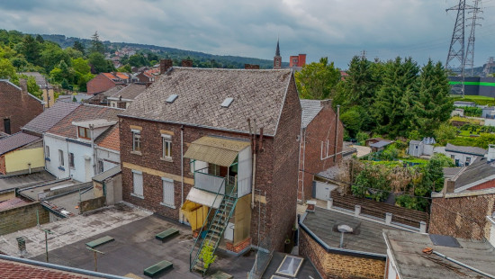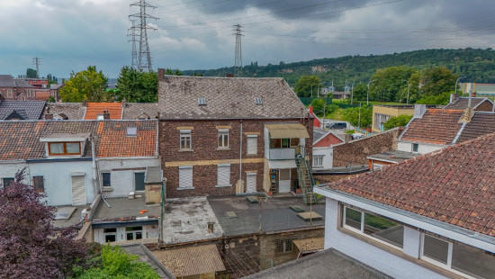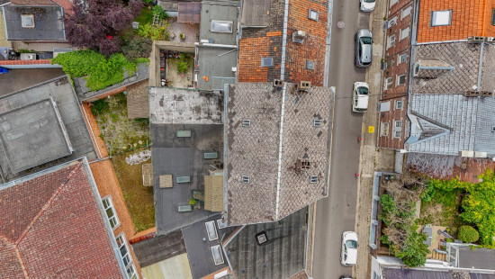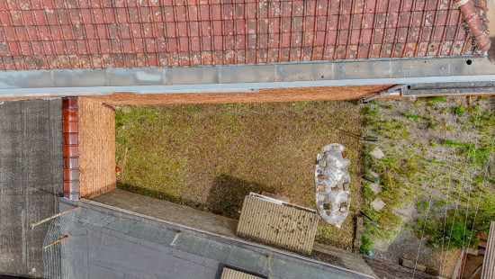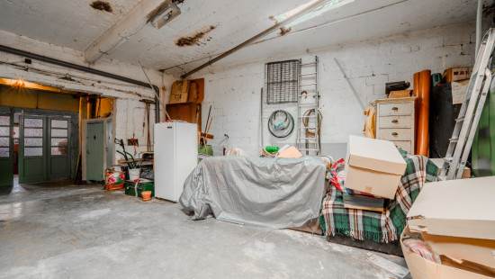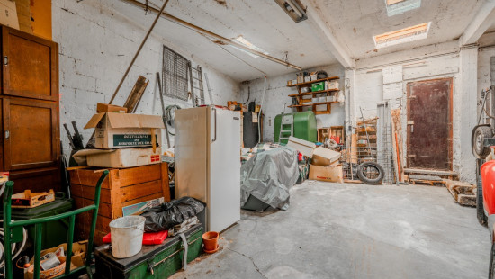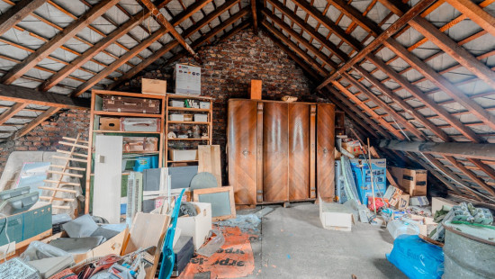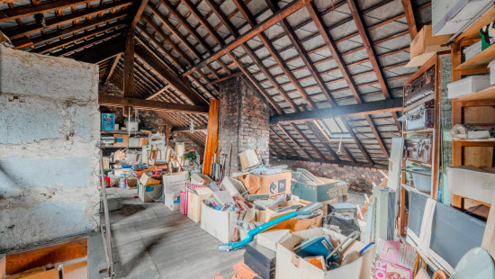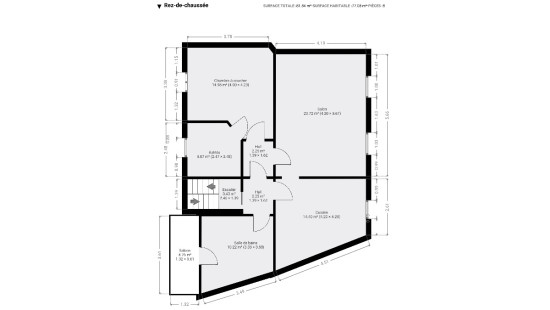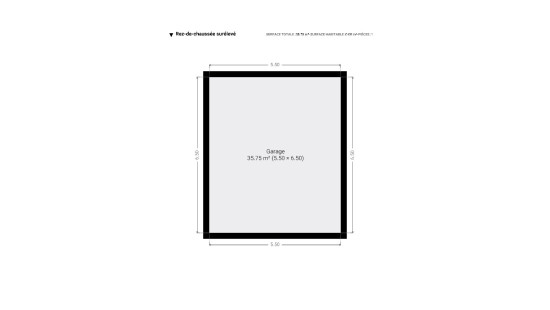
Flat, apartment
2 facades / enclosed building
1 bedrooms (4 possible)
1 bathroom(s)
143 m² habitable sp.
234 m² ground sp.
Property code: 1418334
Description of the property
Specifications
Characteristics
General
Habitable area (m²)
143.00m²
Soil area (m²)
234.00m²
Arable area (m²)
200.00m²
Built area (m²)
200.00m²
Exploitable surface (m²)
200.00m²
Width surface (m)
9.00m
Surface type
Brut
Plot orientation
East
Orientation frontage
West
Surroundings
Commercial district
Close to public transport
Heating
Heating type
Individual heating
Heating elements
Pelletkachel
Heating material
Fuel oil
Pellets
Miscellaneous
Joinery
Wood
Single glazing
Isolation
Detailed information on request
Warm water
Electric boiler
Building
Floor
2
Amount of floors
2
Miscellaneous
Manual roller shutters
Lift present
No
Details
Bedroom
Living room, lounge
Office
Hall
Hall
Kitchen
Bathroom
Terrace
Stairwell
Garage
Attic
Technical and legal info
General
Protected heritage
No
Recorded inventory of immovable heritage
No
Energy & electricity
Electrical inspection
Inspection report pending
Utilities
Detailed information on request
Energy performance certificate
Yes
Energy label
G
Certificate number
20250805021339
Calculated specific energy consumption
673
Calculated total energy consumption
55506
Planning information
Urban Planning Permit
Permit issued
Urban Planning Obligation
No
In Inventory of Unexploited Business Premises
No
Subject of a Redesignation Plan
No
Subdivision Permit Issued
No
Pre-emptive Right to Spatial Planning
No
Urban destination
La zone d'habitat à caractère rural
Renovation Obligation
Niet van toepassing/Non-applicable
In water sensetive area
Niet van toepassing/Non-applicable
Close

