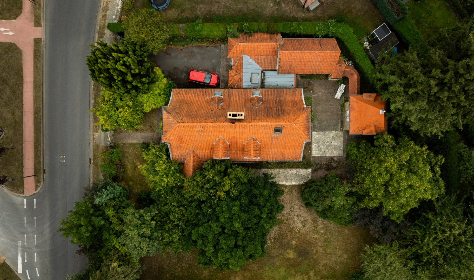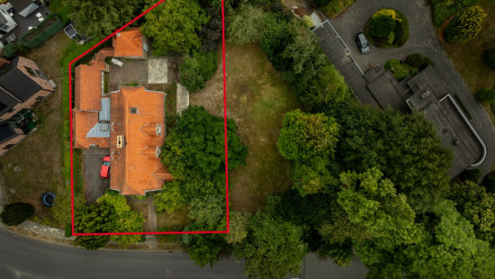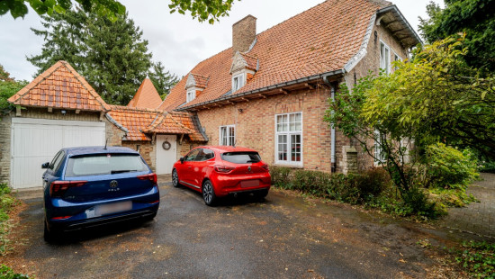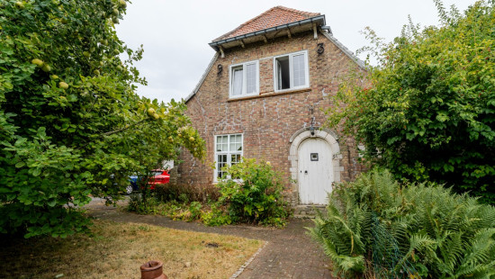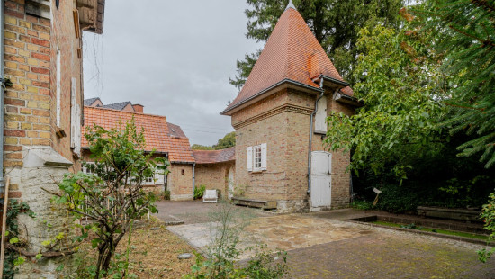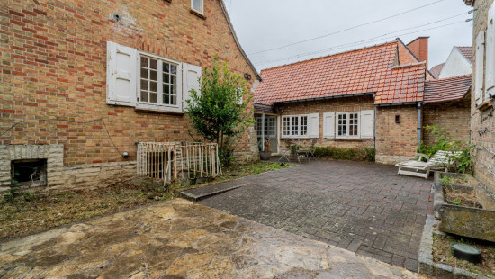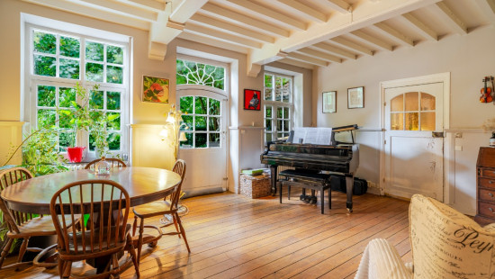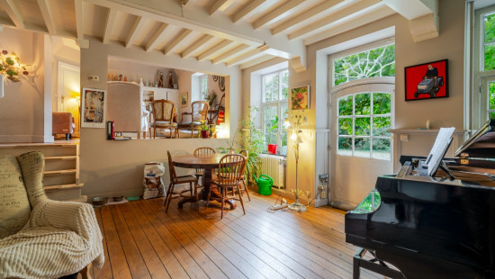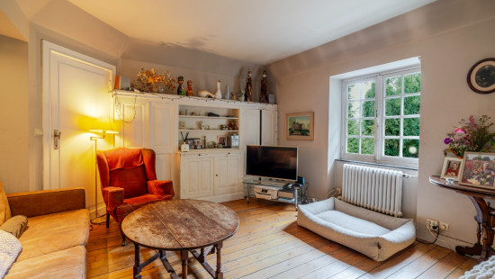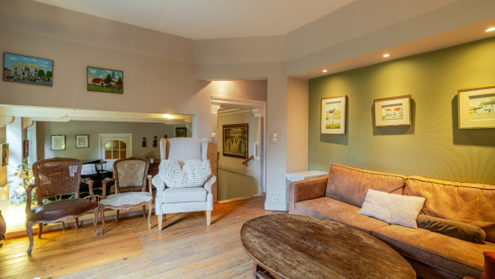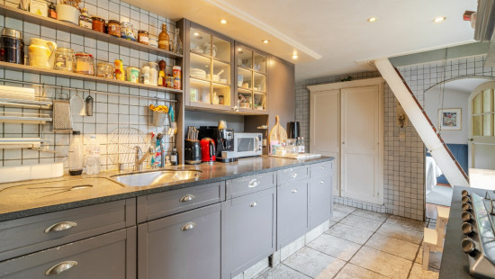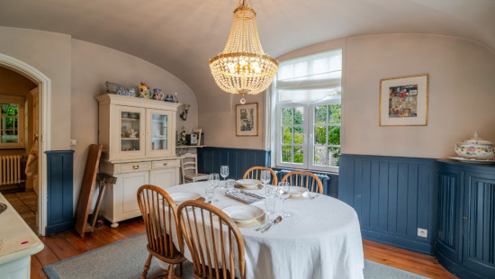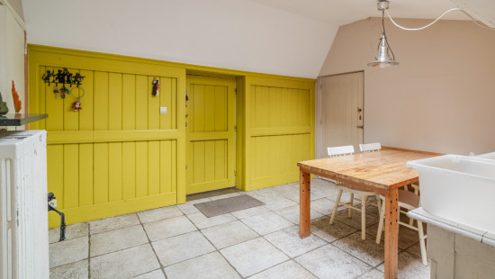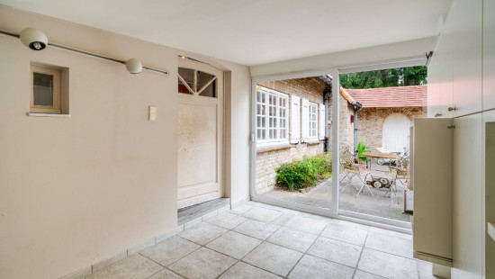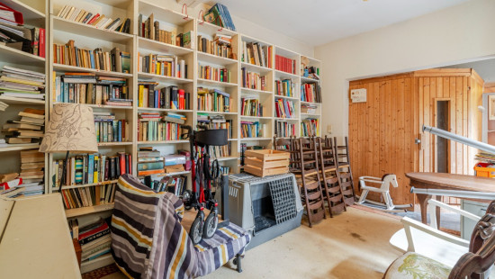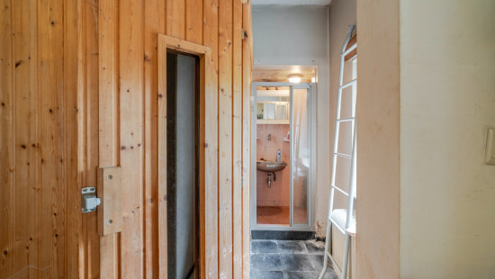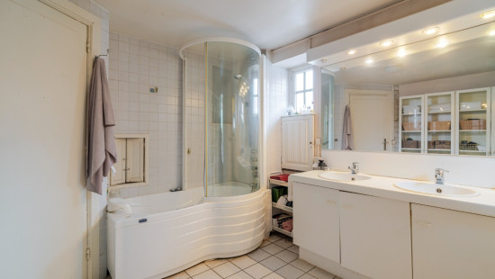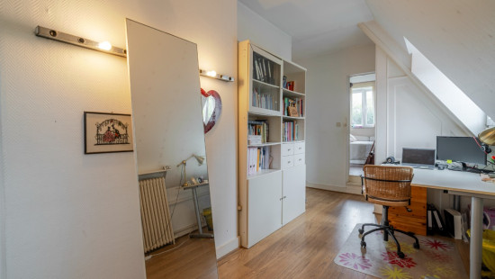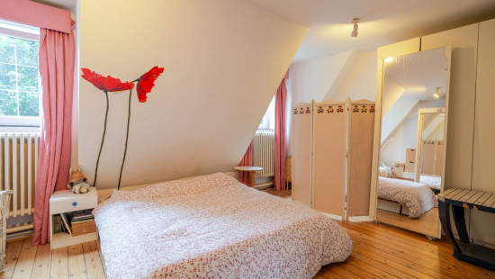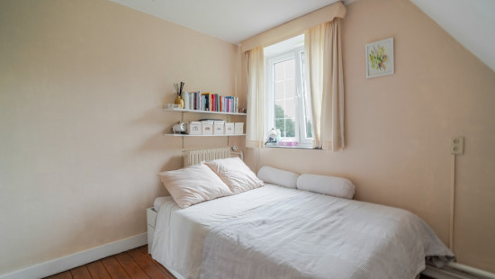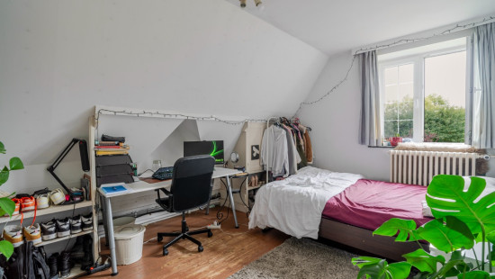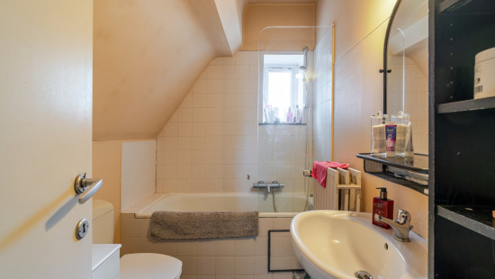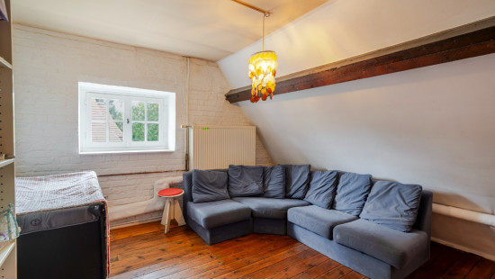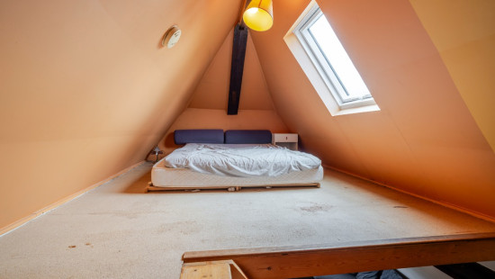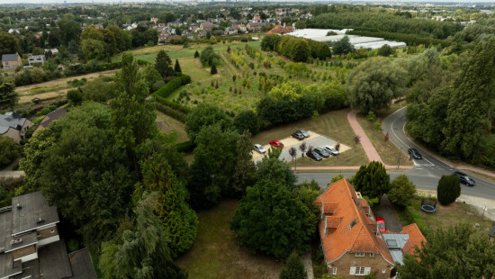
House
Detached / open construction
4 bedrooms (5 possible)
3 bathroom(s)
277 m² habitable sp.
1,075 m² ground sp.
F
Property code: 1395783
Description of the property
Specifications
Characteristics
General
Habitable area (m²)
277.00m²
Soil area (m²)
1075.00m²
Surface type
Brut
Plot orientation
South-East
Surroundings
Centre
Residential
Near school
Close to public transport
Residential area (villas)
Access roads
Taxable income
€2283,00
Heating
Heating type
Central heating
Individual heating
Heating elements
Stove(s)
Radiators
Condensing boiler
Heating material
Wood
Gas
Miscellaneous
Joinery
PVC
Wood
Single glazing
Double glazing
Super-insulating high-efficiency glass
Isolation
Undetermined
Warm water
Flow-through system on central heating
Building
Year built
1933
Lift present
No
Details
Entrance hall
Toilet
Living room, lounge
Dining room
Kitchen
Hobby room
Library
Bathroom
Night hall
Bedroom
Bedroom
Bedroom
Bedroom
Bathroom
Bathroom
Courtyard
Terrace
Garden
Basement
Basement
Hobby room
Technical and legal info
General
Protected heritage
No
Recorded inventory of immovable heritage
No
Energy & electricity
Electrical inspection
Inspection report - non-compliant
Utilities
Gas
Electricity
Cable distribution
City water
Internet
Energy performance certificate
Yes
Energy label
F
Certificate number
20250812-0003663156-RES-1
Calculated specific energy consumption
626
Planning information
Urban Planning Permit
Permit issued
Urban Planning Obligation
Yes
In Inventory of Unexploited Business Premises
No
Subject of a Redesignation Plan
No
Summons
Geen rechterlijke herstelmaatregel of bestuurlijke maatregel opgelegd
Subdivision Permit Issued
No
Pre-emptive Right to Spatial Planning
No
Urban destination
Woongebied;Bufferzone
Flood Area
Property not located in a flood plain/area
P(arcel) Score
klasse A
G(building) Score
klasse A
Renovation Obligation
Van toepassing/Applicable
In water sensetive area
Niet van toepassing/Non-applicable


Close
