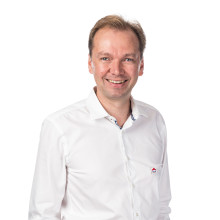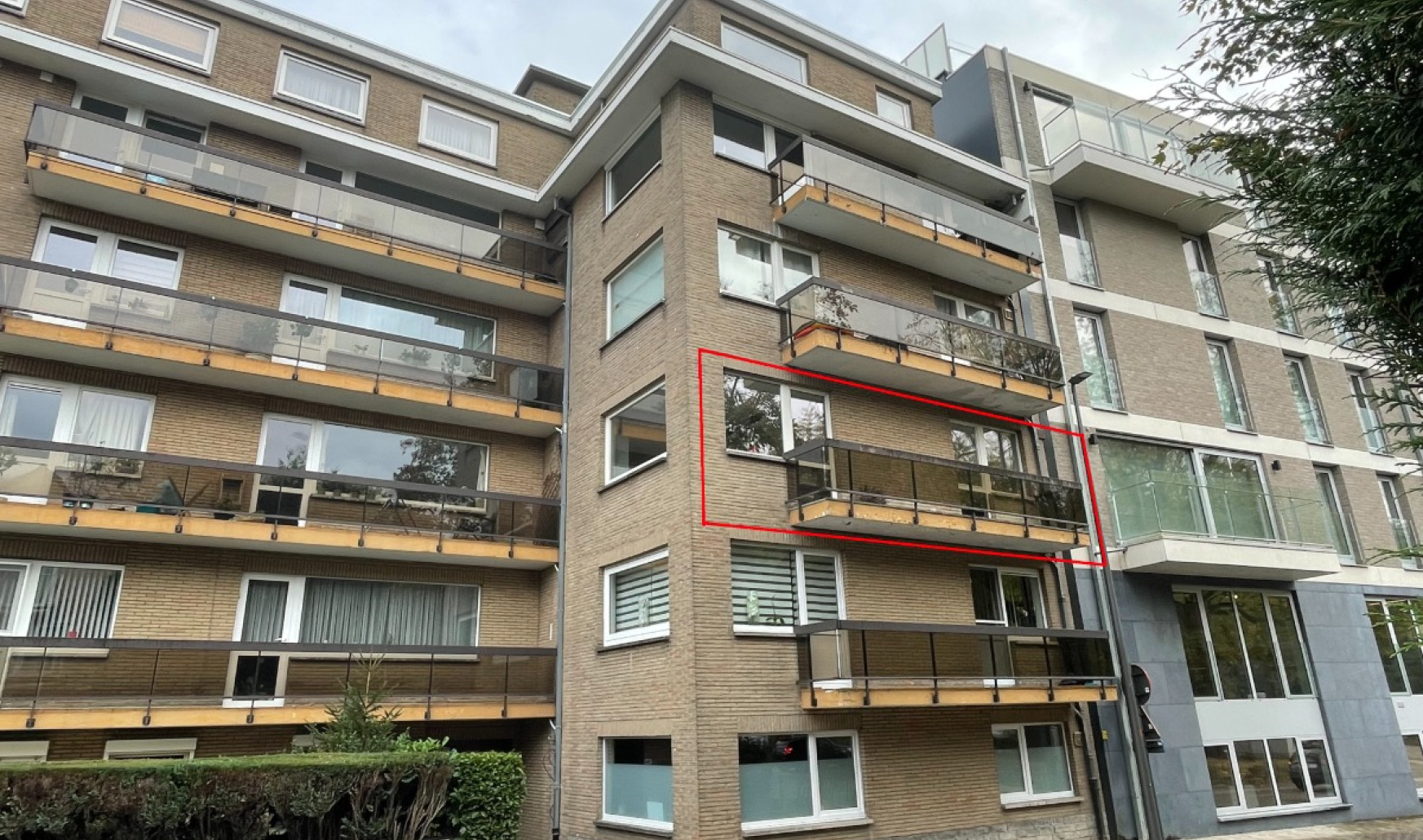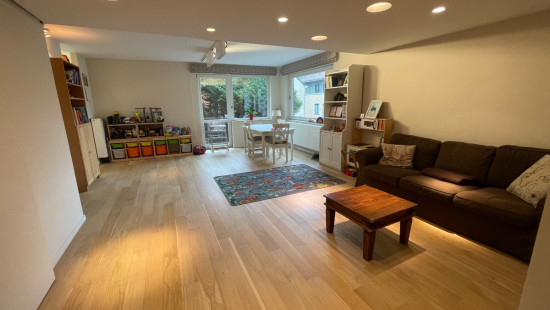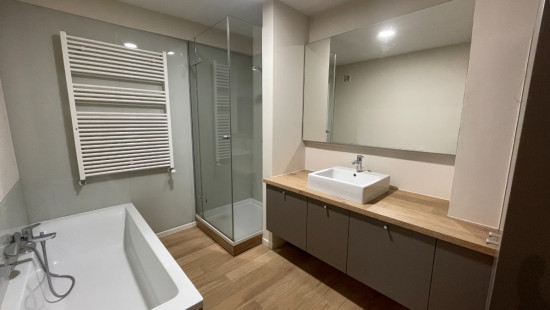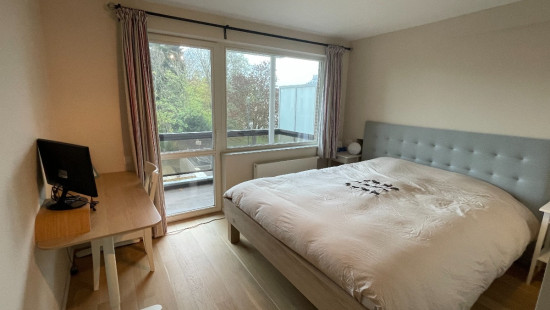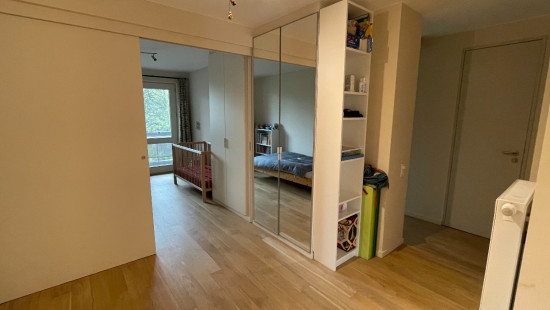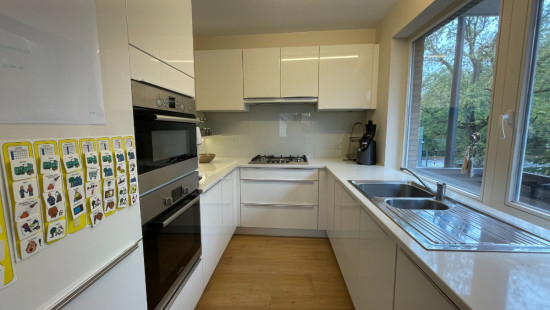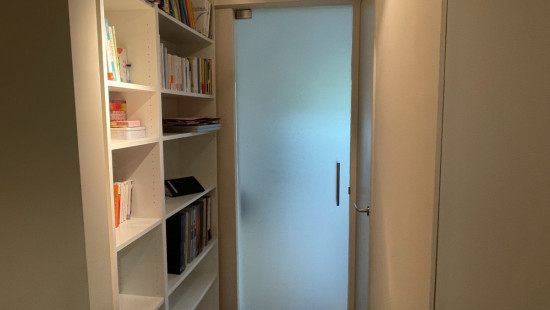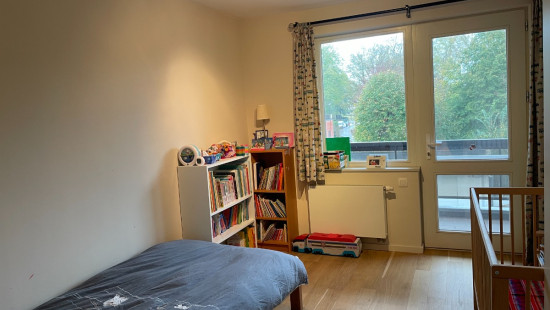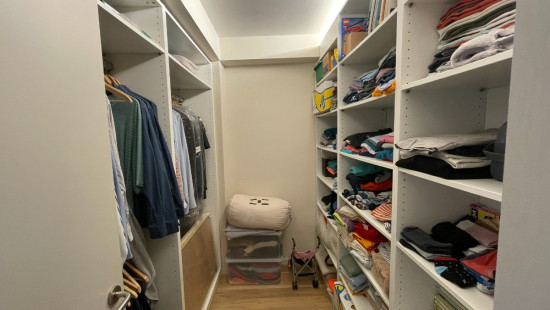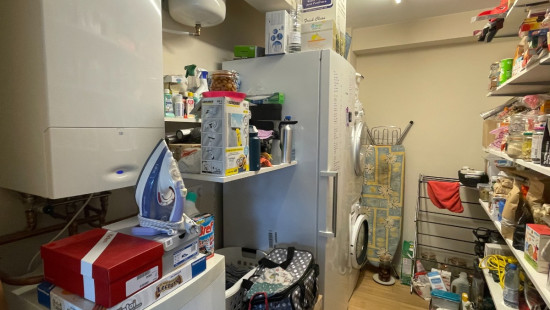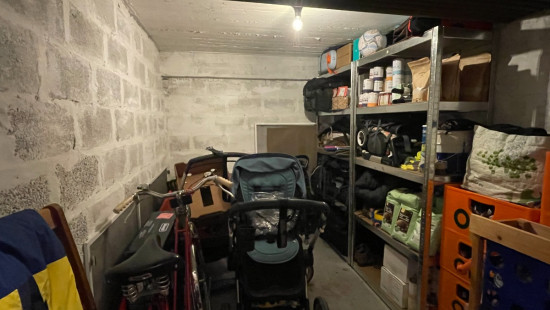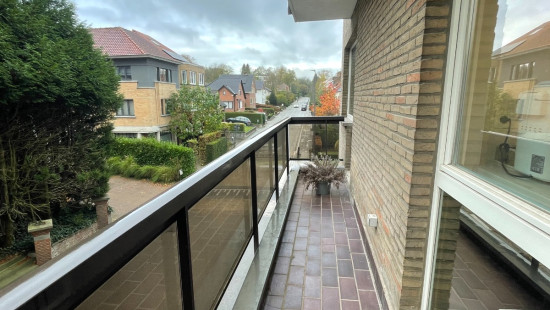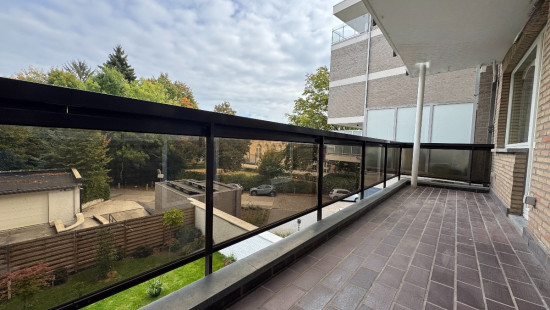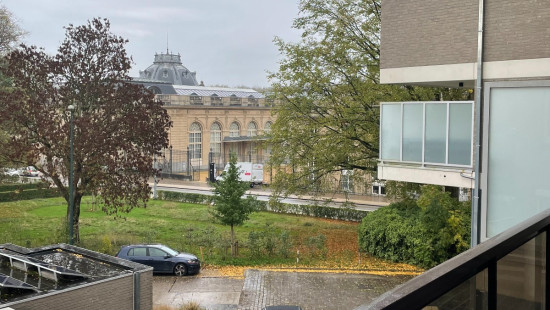
Flat, apartment
2 facades / enclosed building
2 bedrooms
1 bathroom(s)
104 m² habitable sp.
C
Property code: 1416577
Description of the property
Specifications
Characteristics
General
Habitable area (m²)
104.00m²
Surface type
Brut
Surroundings
Near school
Close to public transport
Near park
Comfort guarantee
Basic
Monthly costs
€100.00
Description of common charges
Gemeenschappelijke kosten, gemeenschappelijke schoonmaak, onderhoud gebouw, tuin, parkeerplaats + waterverbruik appartement
Available from
Heating
Heating type
Central heating
Heating elements
Radiators
Heating material
Gas
Miscellaneous
Isolation
Glazing
Cavity wall
Warm water
Boiler on central heating
Building
Year built
1976
Floor
2
Miscellaneous
Security door
Manual roller shutters
Videophone
Lift present
Yes
Details
Entrance hall
Living room, lounge
Dining room
Kitchen
Bedroom
Bedroom
Dressing room, walk-in closet
Laundry area
Toilet
Bathroom
Basement
Terrace
Terrace
Technical and legal info
General
Protected heritage
No
Recorded inventory of immovable heritage
No
Energy & electricity
Electrical inspection
Inspection report - compliant
Utilities
Gas
Electricity
Sewer system connection
Cable distribution
City water
Telephone
Internet
Energy performance certificate
Yes
Energy label
C
Certificate number
20221024-0002706279-RES-1
Calculated specific energy consumption
231
Planning information
Urban Planning Permit
Permit issued
Urban Planning Obligation
No
In Inventory of Unexploited Business Premises
No
Subject of a Redesignation Plan
No
Subdivision Permit Issued
No
Pre-emptive Right to Spatial Planning
No
Flood Area
Property not located in a flood plain/area
P(arcel) Score
klasse A
G(building) Score
klasse A
Renovation Obligation
Niet van toepassing/Non-applicable
In water sensetive area
Niet van toepassing/Non-applicable
Close
