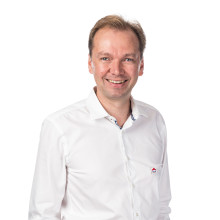
Recent modern apartment in the heart of Overijse
Rented
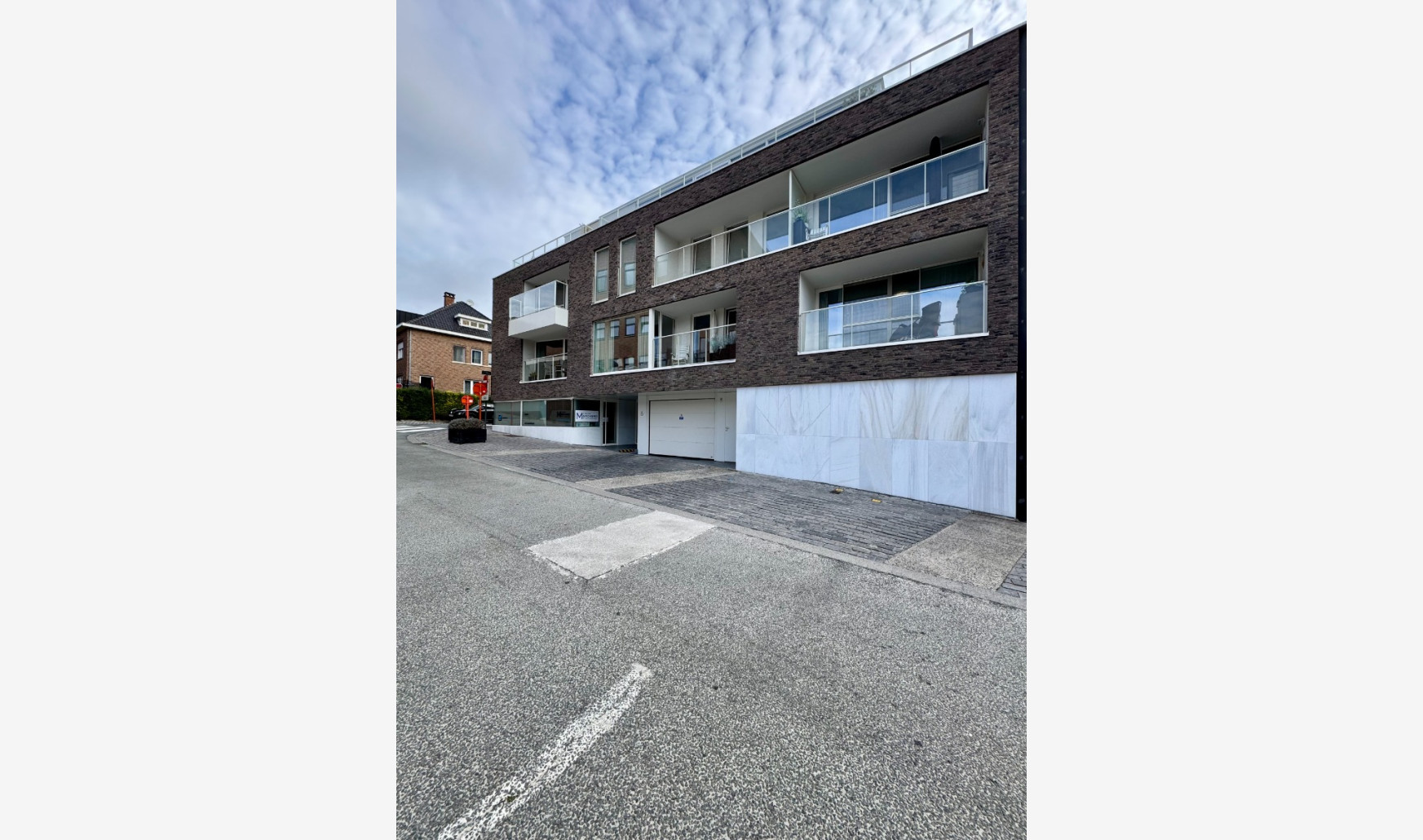
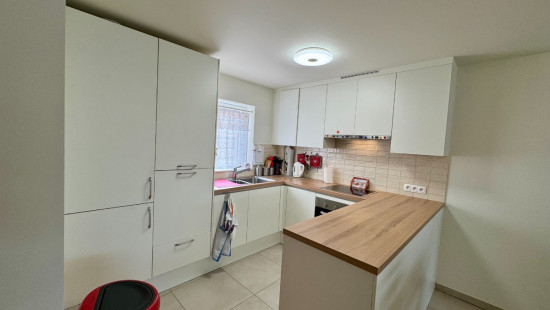
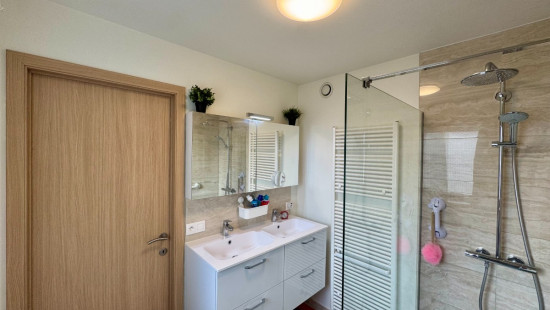
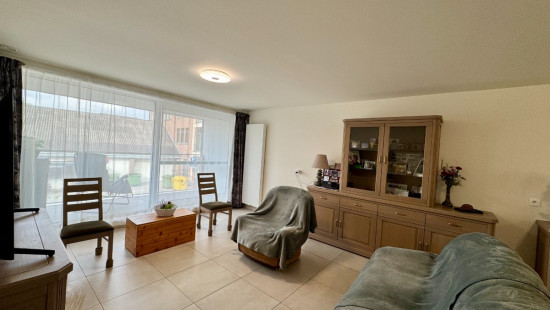
Show +7 photo(s)
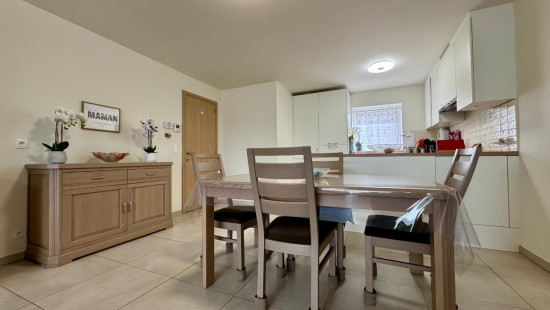
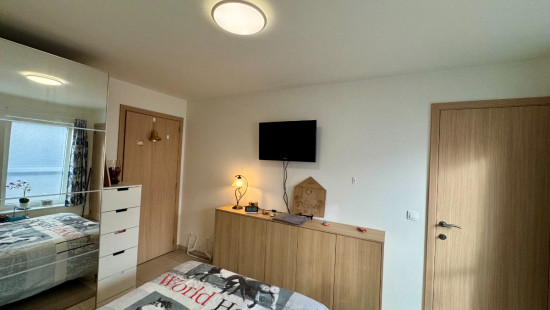
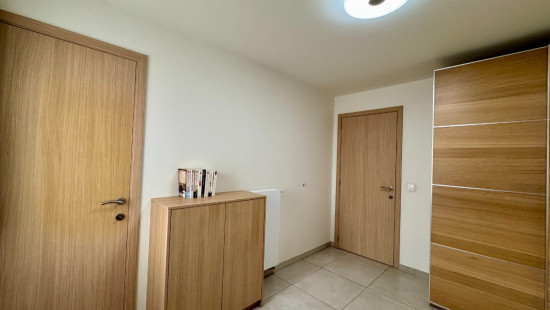
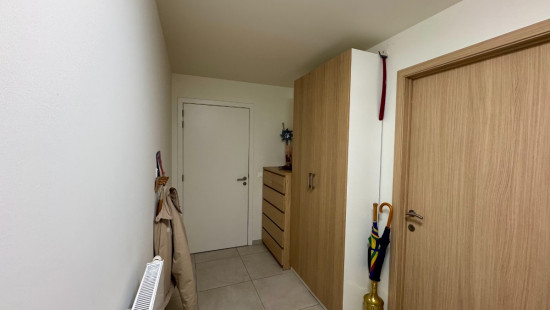
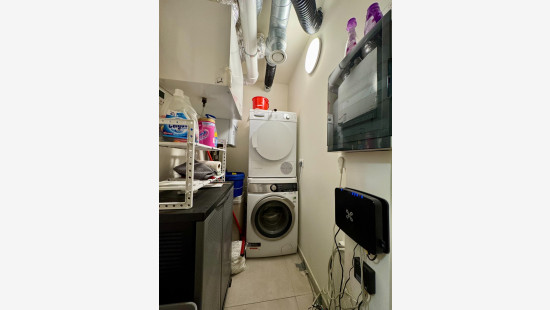
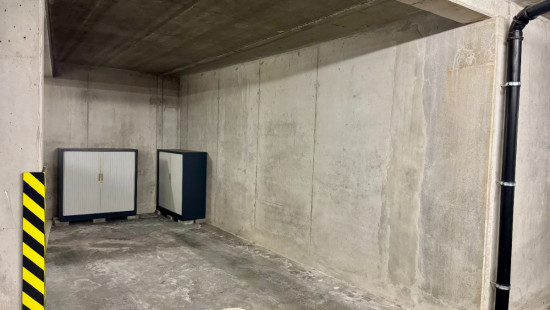
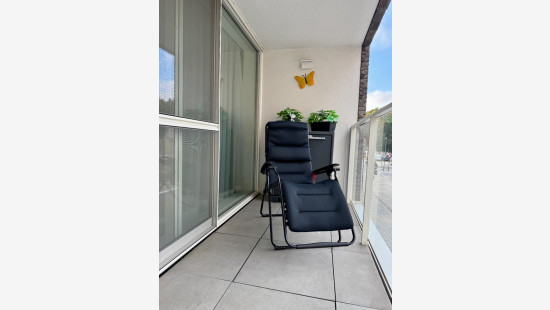
Flat, apartment
2 facades / enclosed building
2 bedrooms
1 bathroom(s)
100 m² habitable sp.
1 m² ground sp.
A
Property code: 1417742
Description of the property
Specifications
Characteristics
General
Habitable area (m²)
100.00m²
Soil area (m²)
1.00m²
Surface type
Brut
Surroundings
Centre
On the edge of water
Near school
Close to public transport
Near park
Access roads
Monthly costs
€80.00
Available from
Heating
Heating type
Central heating
Heating elements
Radiators
Heating material
Gas
Miscellaneous
Joinery
Double glazing
Isolation
See specifications
Warm water
Flow-through system on central heating
Building
Year built
2018
Floor
1
Miscellaneous
Videophone
Ventilation
Lift present
Yes
Details
Entrance hall
Toilet
Bedroom
Bathroom
Parking space
Storage
Bedroom
Kitchen
Terrace
Living room, lounge
Dining room
Technical and legal info
General
Protected heritage
No
Recorded inventory of immovable heritage
No
Energy & electricity
Utilities
Sewer system connection
Internet
Energy performance certificate
Yes
Energy label
A
Certificate number
23062-G-2015_20063/EP15513/A001/D01/SD002
Calculated specific energy consumption
79.87
Planning information
Urban Planning Permit
No permit issued
Urban Planning Obligation
No
In Inventory of Unexploited Business Premises
No
Subject of a Redesignation Plan
No
Subdivision Permit Issued
No
Pre-emptive Right to Spatial Planning
No
Flood Area
Property not located in a flood plain/area
Renovation Obligation
Niet van toepassing/Non-applicable
In water sensetive area
Niet van toepassing/Non-applicable
Close
