
Charming, fully renovated house in Sint-Joris-Weert
Rented
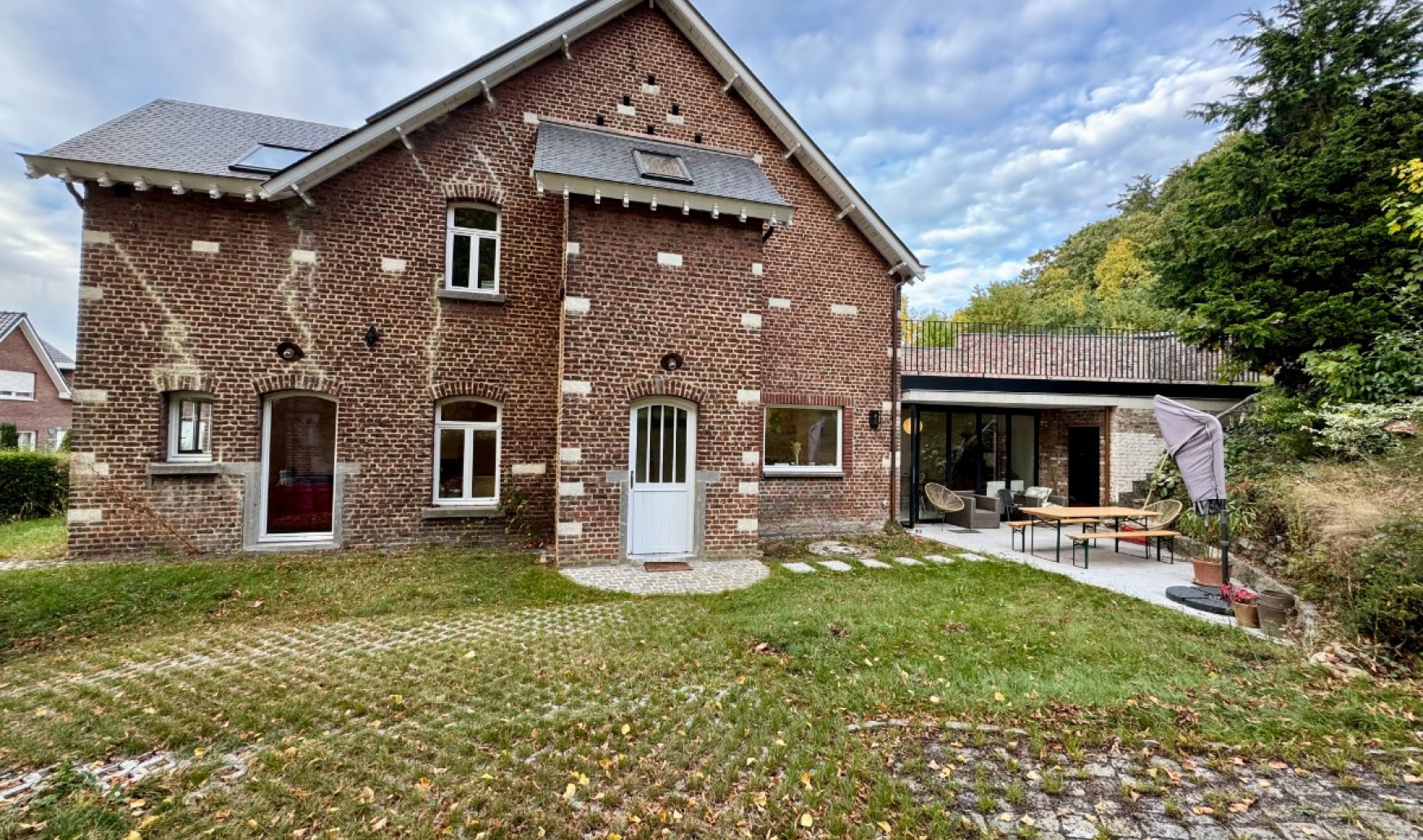
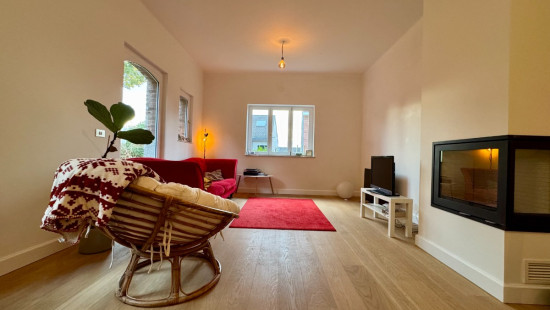
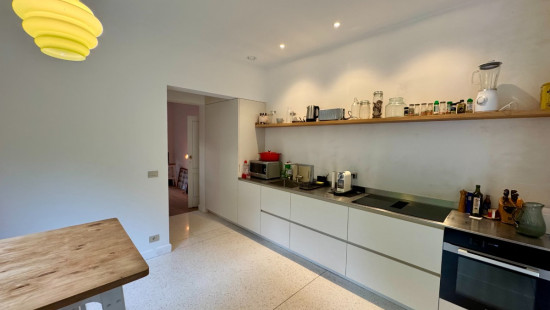
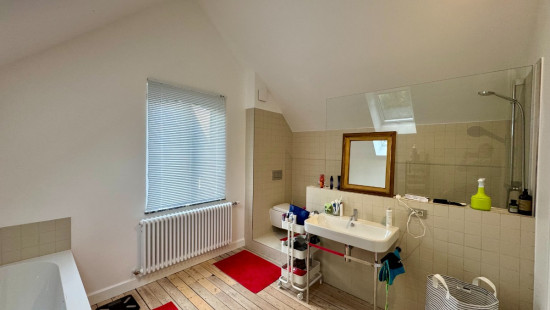
Show +9 photo(s)
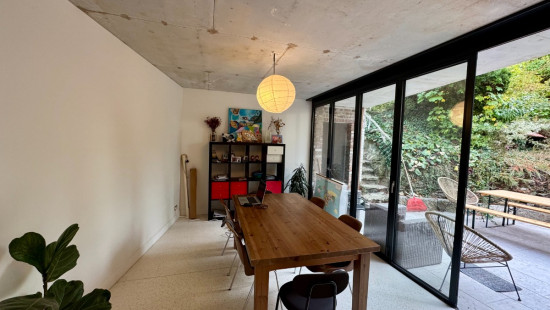
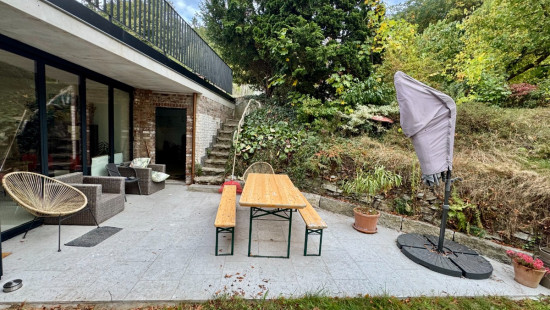
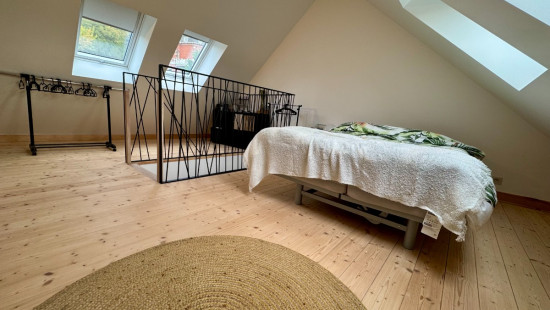
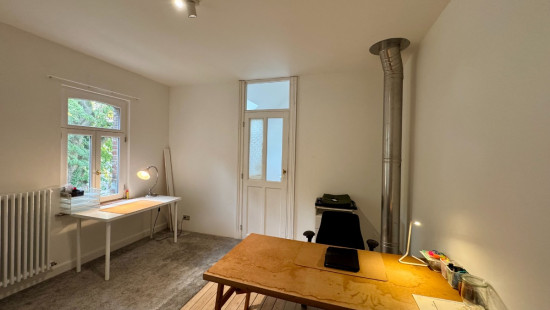
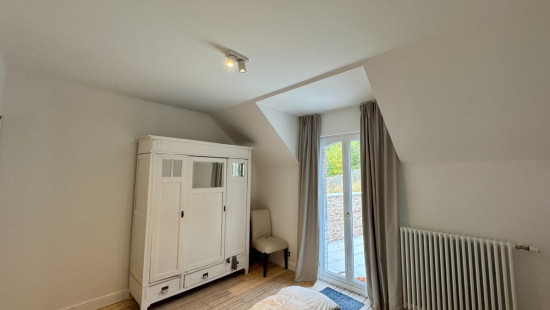
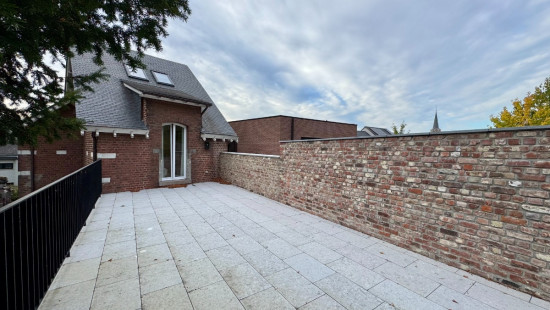
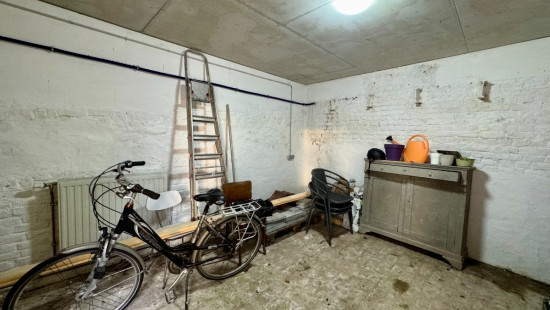
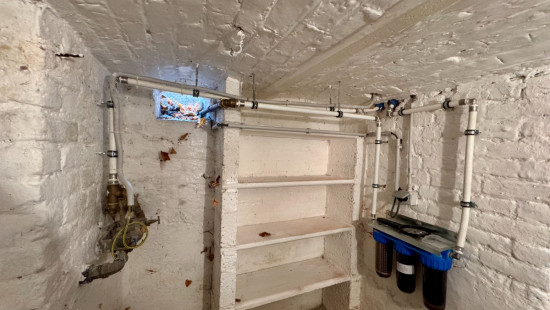
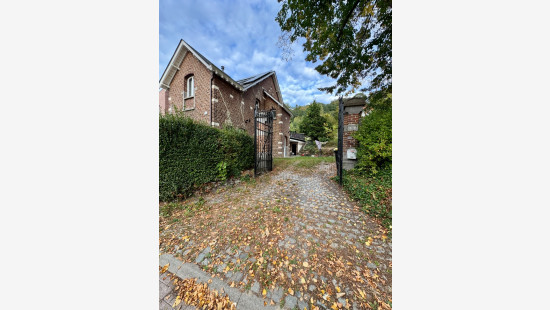
House
Semi-detached
2 bedrooms (3 possible)
1 bathroom(s)
130 m² habitable sp.
637 m² ground sp.
Property code: 1417741
Description of the property
Specifications
Characteristics
General
Habitable area (m²)
130.00m²
Soil area (m²)
637.00m²
Surface type
Brut
Surroundings
Green surroundings
Near school
Close to public transport
Near railway station
Access roads
Available from
Heating
Heating type
Central heating
Heating elements
Condensing boiler
Heating material
Gas
Miscellaneous
Joinery
Double glazing
Isolation
See energy performance certificate
Warm water
Boiler on central heating
Building
Miscellaneous
Construction method: Traditional masonry
Lift present
No
Details
Parking space
Bicycle storage, bicycle shed
Dining room
Kitchen
Terrace
Basement
Storage
Toilet
Living room, lounge
Entrance hall
Bedroom
Office
Bathroom
Bedroom
Terrace
Technical and legal info
General
Protected heritage
No
Recorded inventory of immovable heritage
No
Energy & electricity
Utilities
Rainwater well
Sewer system connection
Electricity modern
Energy label
-
Planning information
Urban Planning Permit
No permit issued
Urban Planning Obligation
No
In Inventory of Unexploited Business Premises
No
Subject of a Redesignation Plan
No
Subdivision Permit Issued
No
Pre-emptive Right to Spatial Planning
No
Flood Area
Property not located in a flood plain/area
Renovation Obligation
Niet van toepassing/Non-applicable
In water sensetive area
Niet van toepassing/Non-applicable
Close
