
Centrally located apartment for sale in Zaventem
Sold
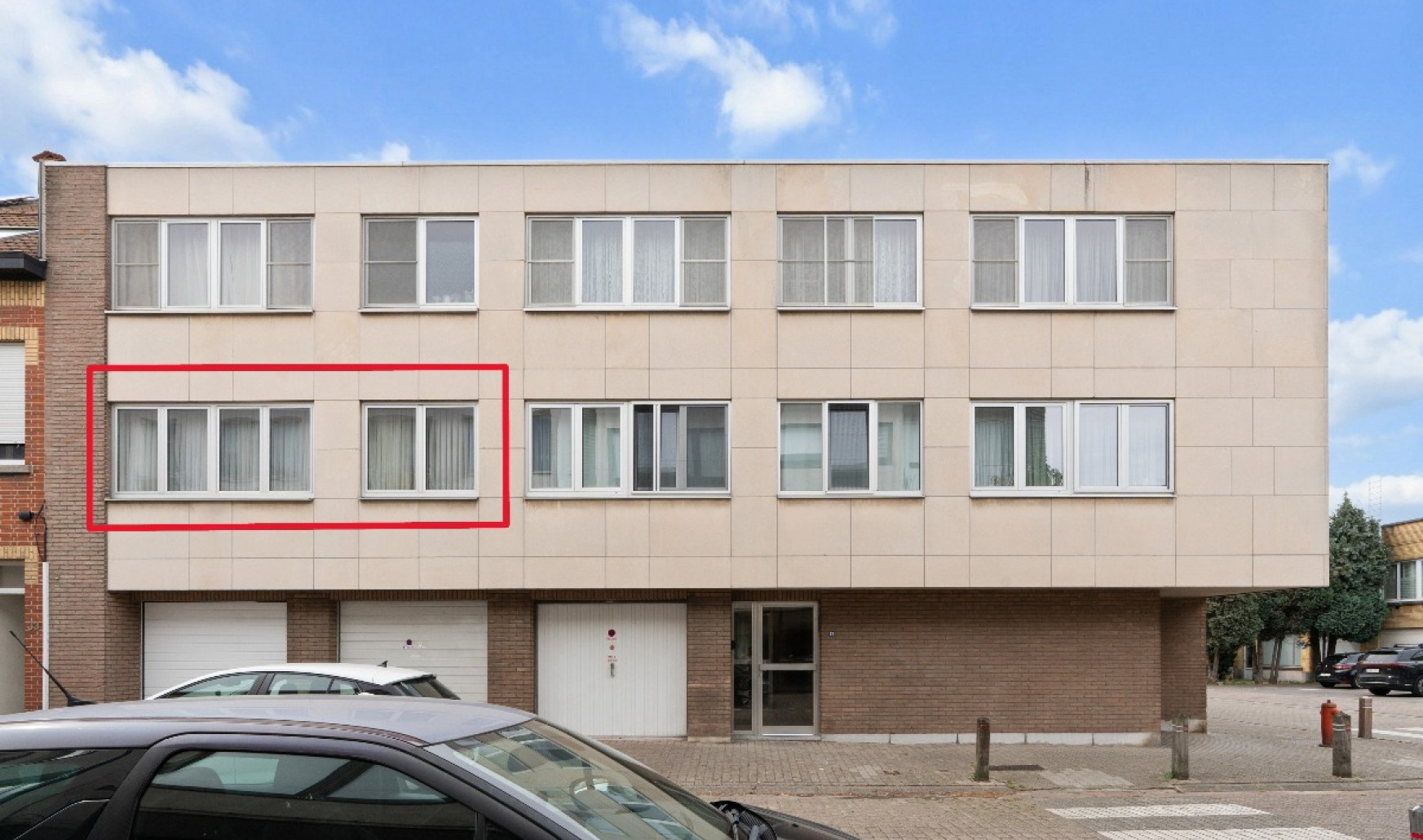
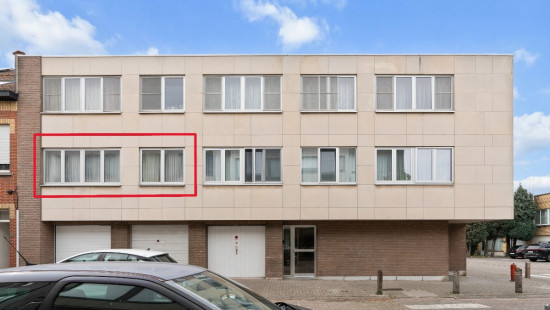
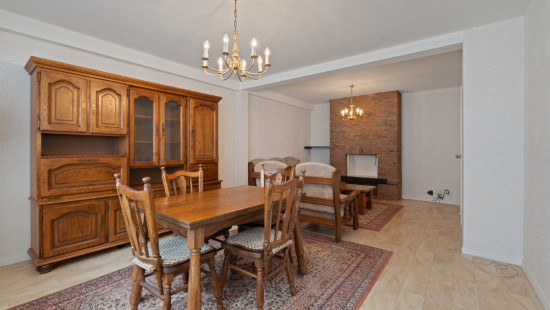
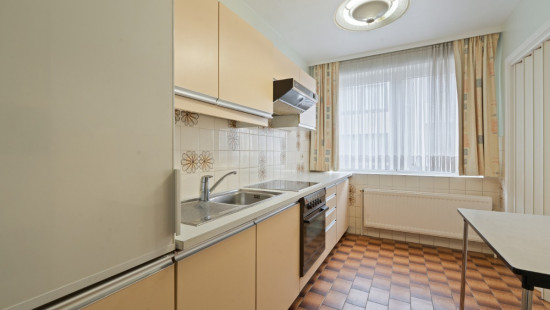
Show +11 photo(s)
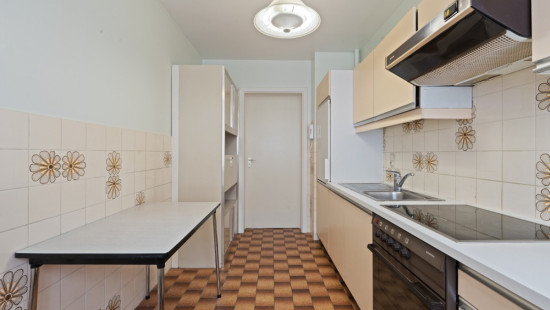
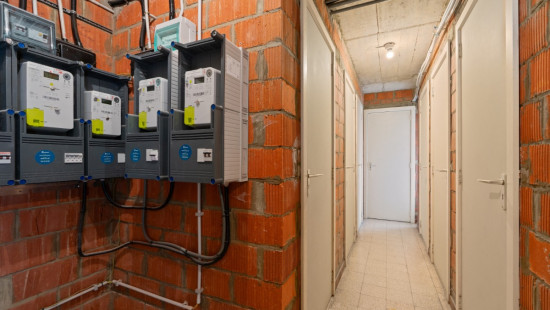
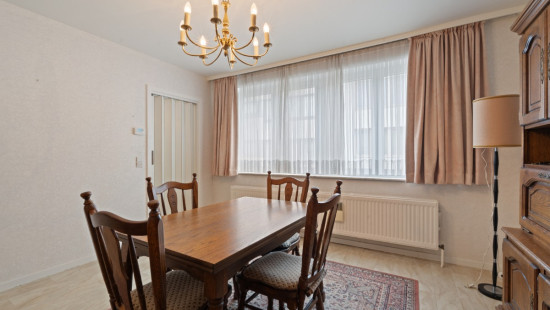
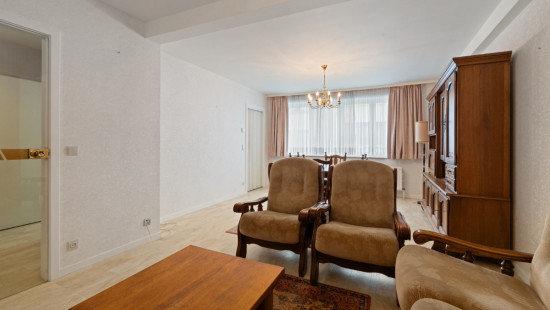
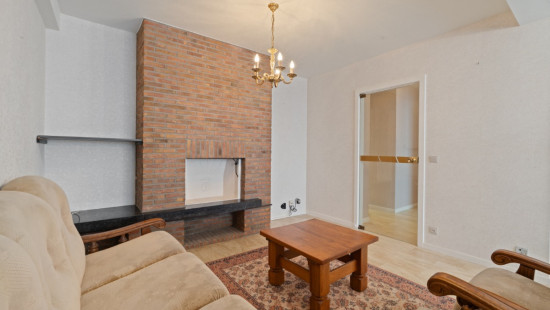
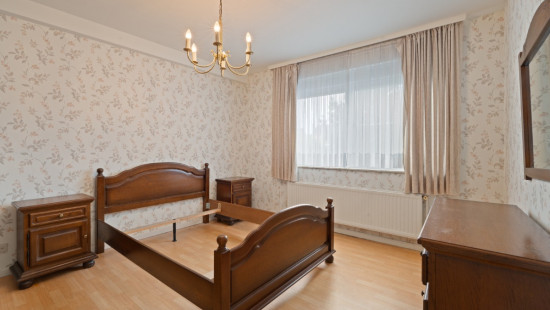
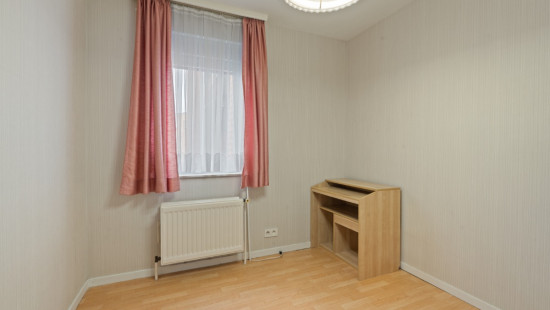
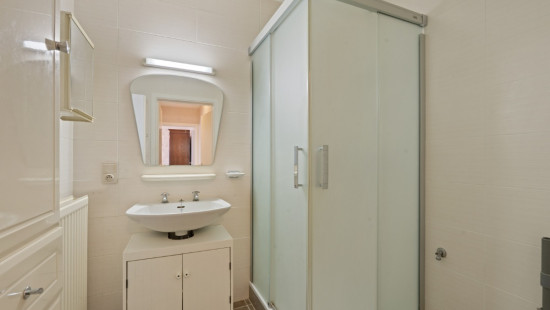
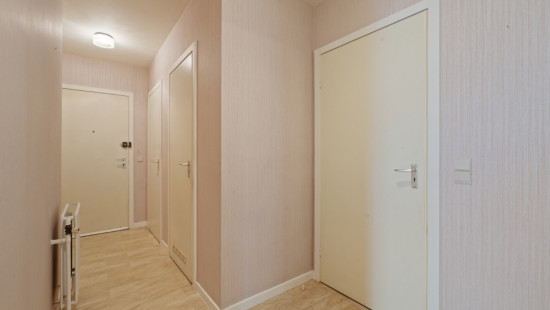
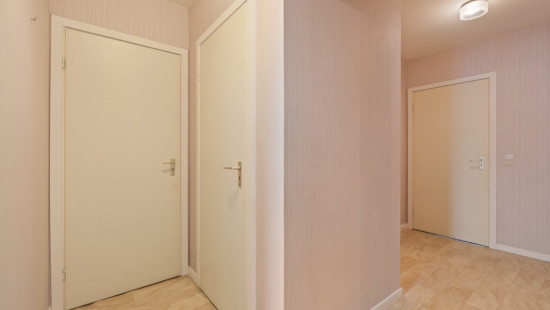
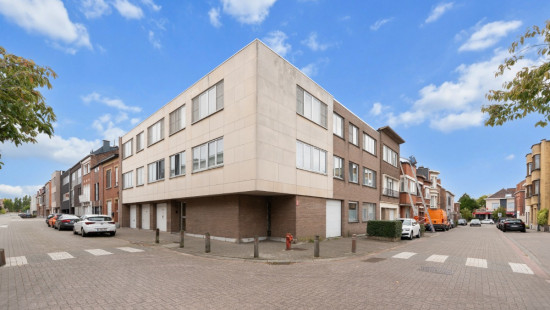
Flat, apartment
2 facades / enclosed building
2 bedrooms
1 bathroom(s)
81 m² habitable sp.
268 m² ground sp.
B
Property code: 1408842
Description of the property
Specifications
Characteristics
General
Habitable area (m²)
81.00m²
Soil area (m²)
268.00m²
Built area (m²)
251.00m²
Surface type
Brut
Plot orientation
West
Surroundings
Centre
Close to public transport
Near railway station
Access roads
Taxable income
€1013,00
Heating
Heating type
Individual heating
Heating elements
Condensing boiler
Heating material
Gas
Miscellaneous
Joinery
Aluminium
Isolation
See energy performance certificate
Warm water
Flow-through system on central heating
Building
Year built
1978
Floor
1
Amount of floors
3
Lift present
No
Details
Hall
Living room, lounge
Kitchen
Bathroom
Bedroom
Bedroom
Toilet
Technical and legal info
General
Protected heritage
No
Recorded inventory of immovable heritage
No
Energy & electricity
Electrical inspection
Inspection report - non-compliant
Utilities
Gas
Telephone
Electricity individual
Internet
Energy performance certificate
Yes
Energy label
B
Certificate number
20250929-0003696680-RES-1
Calculated specific energy consumption
106
Planning information
Urban Planning Permit
Permit issued
Urban Planning Obligation
Yes
In Inventory of Unexploited Business Premises
No
Subject of a Redesignation Plan
No
Subdivision Permit Issued
No
Pre-emptive Right to Spatial Planning
No
Urban destination
Residential area
Flood Area
Property not located in a flood plain/area
P(arcel) Score
klasse B
G(building) Score
klasse B
Renovation Obligation
Niet van toepassing/Non-applicable
In water sensetive area
Niet van toepassing/Non-applicable
Close
