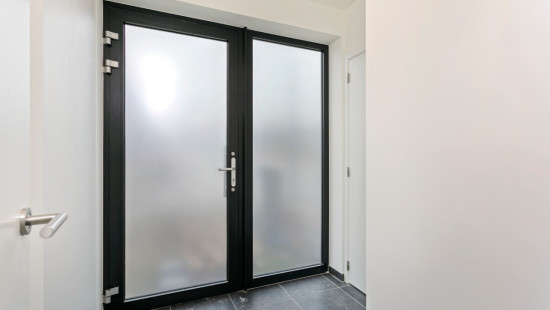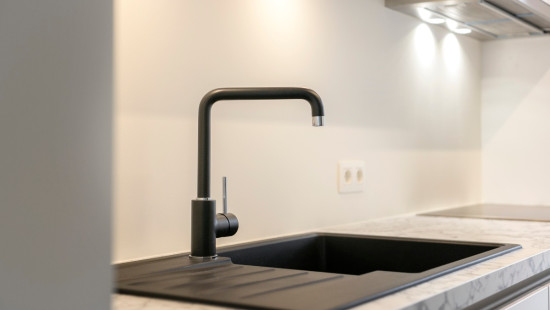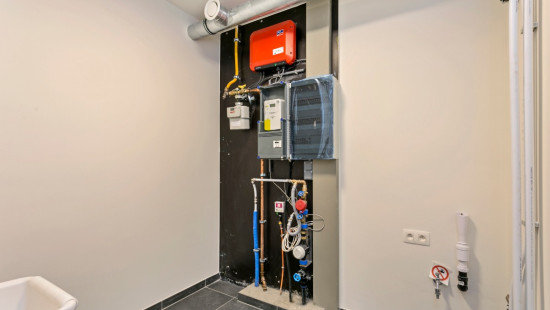
House for rent in Sterrebeek
Rented




Show +19 photo(s)



















House
2 facades / enclosed building
3 bedrooms (4 possible)
1 bathroom(s)
180 m² habitable sp.
150 m² ground sp.
A
Property code: 1417075
Description of the property
Specifications
Characteristics
General
Habitable area (m²)
180.00m²
Soil area (m²)
150.00m²
Built area (m²)
65.00m²
Surface type
Brut
Surroundings
Residential
Monthly costs
€0.00
Available from
Heating
Heating type
Individual heating
Heating elements
Radiators
Heating material
Gas
Miscellaneous
Joinery
Aluminium
Double glazing
Isolation
Roof
Cavity insulation
Floor slab
Glazing
Warm water
Flow-through system on central heating
Building
Year built
2020
Lift present
No
Details
Living room, lounge
Kitchen
Entrance hall
Storage
Toilet
Bathroom
Night hall
Bedroom
Bedroom
Bedroom
Toilet
Attic
Technical and legal info
General
Protected heritage
No
Recorded inventory of immovable heritage
No
Energy & electricity
Utilities
Gas
Electricity
Rainwater well
Sewer system connection
Cable distribution
City water
Telephone
Electricity individual
Internet
Energy performance certificate
Yes
Energy label
A
Certificate number
23094-G-DBA_2017051516/EP02583/SV/A001/D
Calculated specific energy consumption
18
Planning information
Urban Planning Permit
Permit issued
Urban Planning Obligation
No
In Inventory of Unexploited Business Premises
No
Subject of a Redesignation Plan
No
Subdivision Permit Issued
No
Pre-emptive Right to Spatial Planning
No
Flood Area
Property not located in a flood plain/area
P(arcel) Score
klasse A
G(building) Score
klasse A
Renovation Obligation
Niet van toepassing/Non-applicable
In water sensetive area
Niet van toepassing/Non-applicable
Close
