
Spacious building plot of 21a 20 ca for open construction
Sold
Play video
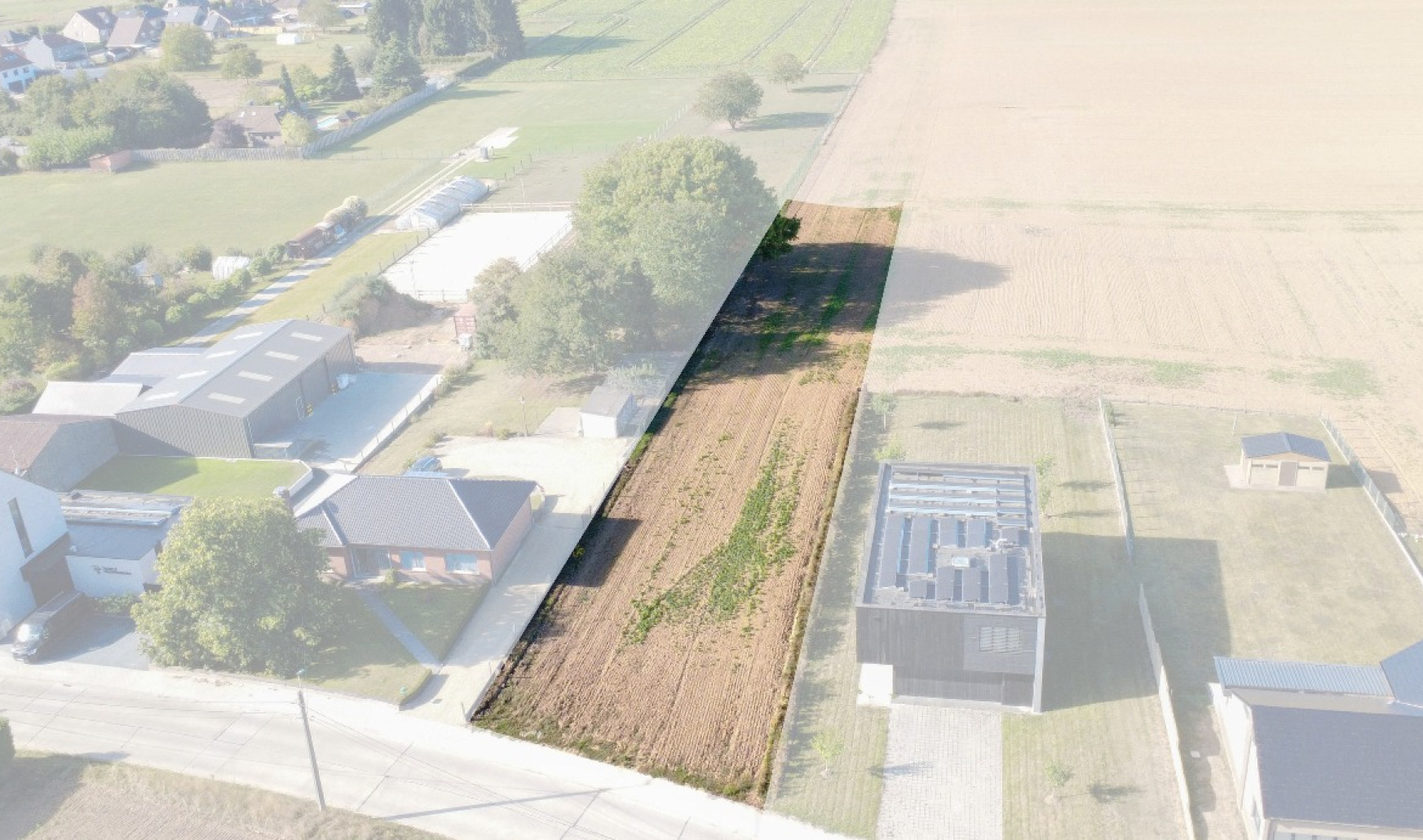
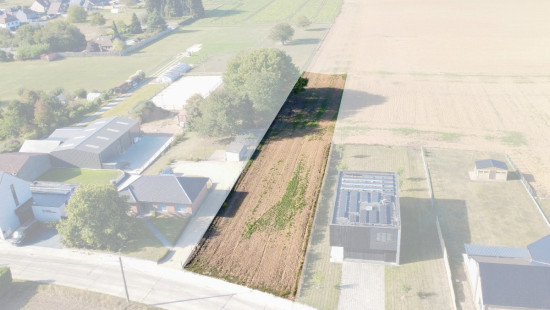
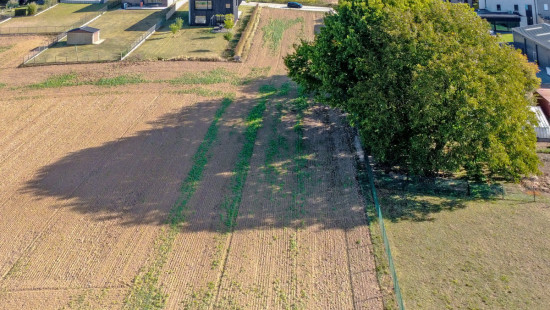
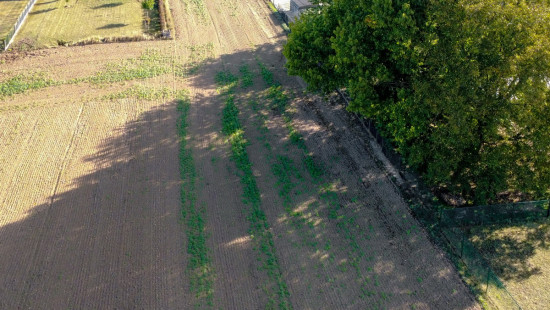
Show +16 photo(s)
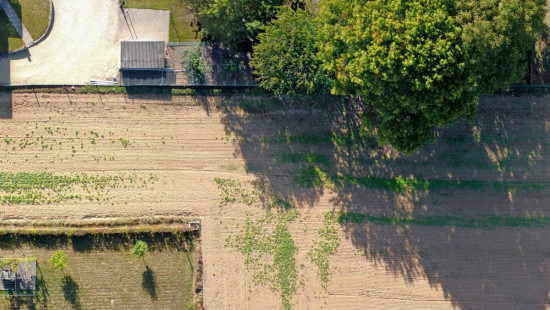
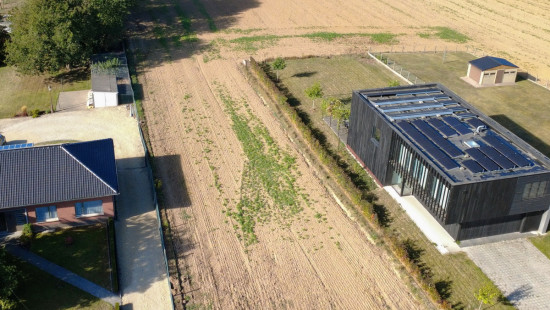
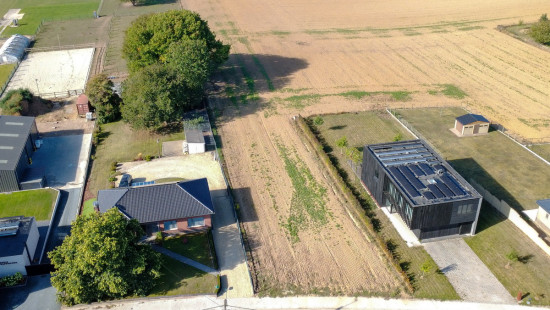
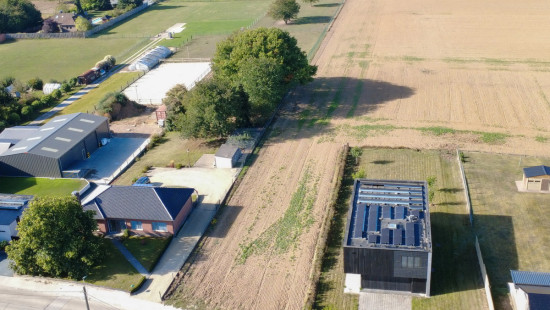
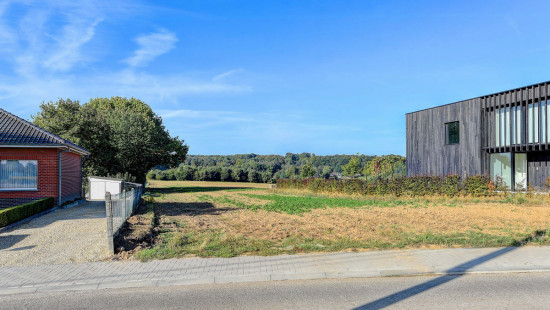
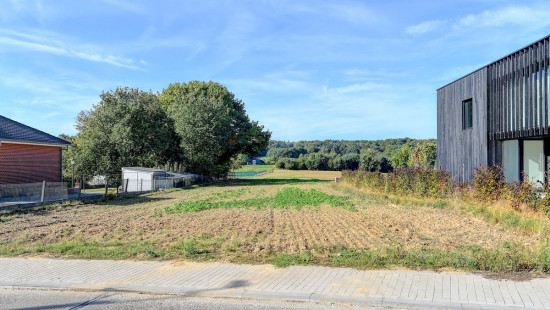
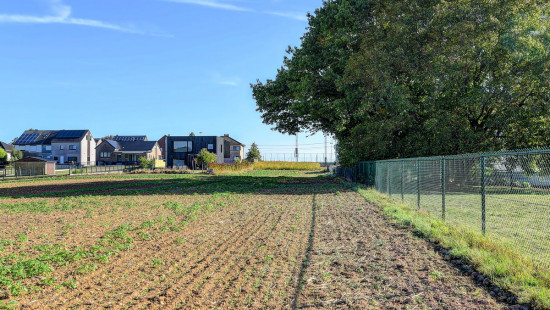
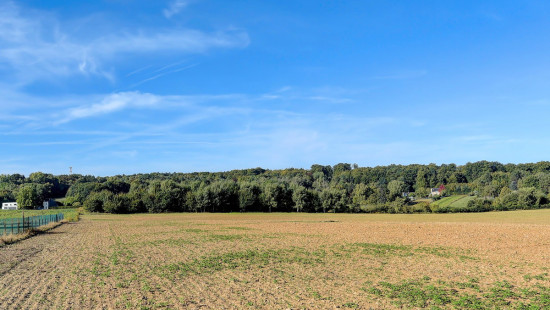
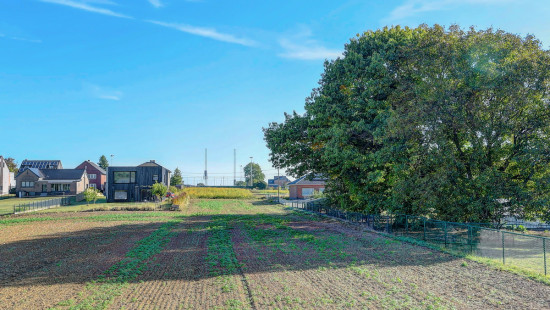
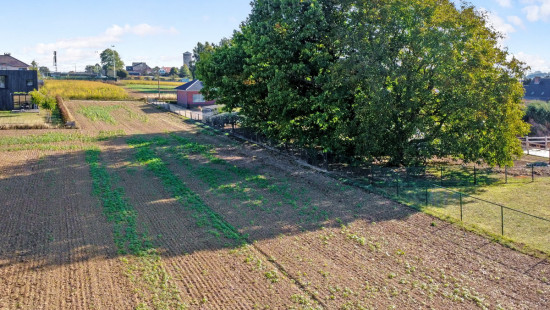
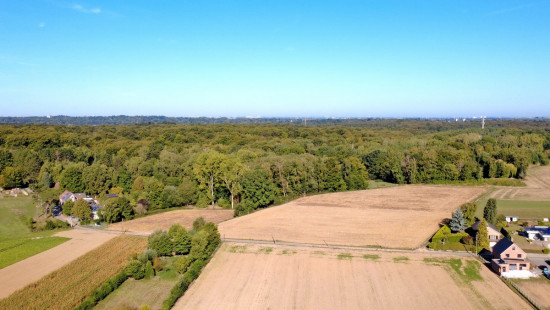
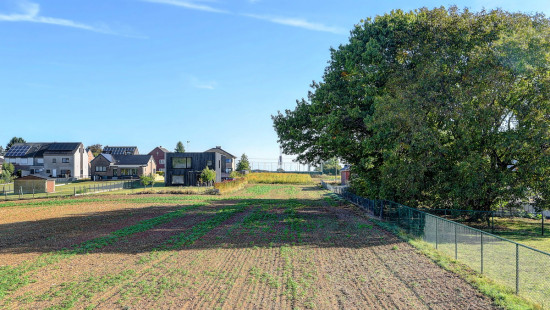
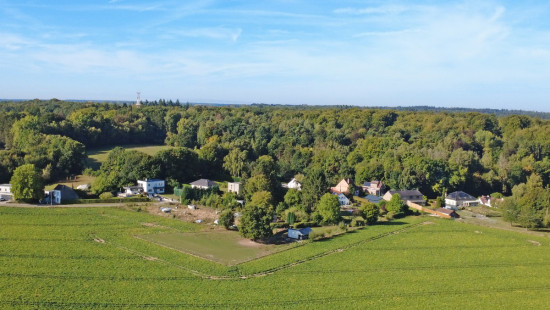
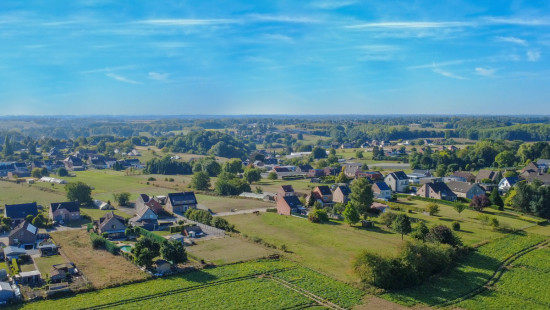
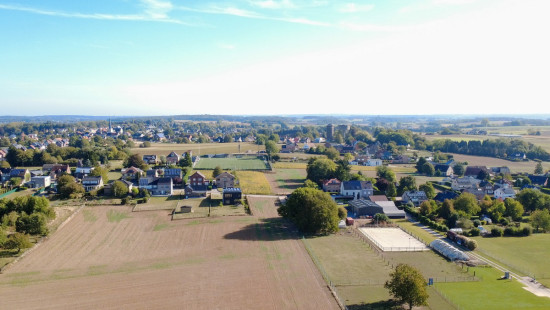
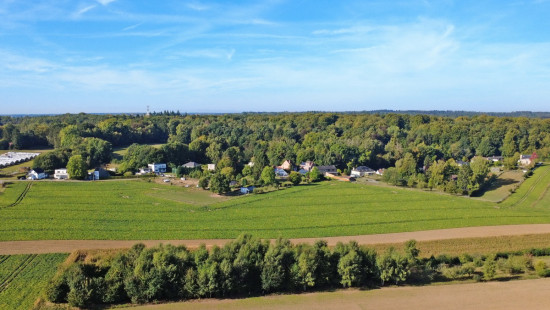
Land
Detached / open construction
2,120 m² ground sp.
Property code: 1409025
Description of the property
Specifications
Characteristics
General
Soil area (m²)
2120.00m²
Width surface (m)
18.50m
Surface type
Brut
Plot orientation
South-West
Orientation frontage
North-East
Surroundings
Green surroundings
Rural
Near school
Close to public transport
Unobstructed view
Taxable income
€15,00
Building
Lift present
No
Technical and legal info
General
Protected heritage
No
Recorded inventory of immovable heritage
No
Energy & electricity
Energy label
-
Planning information
Urban Planning Permit
No permit issued
Urban Planning Obligation
Yes
In Inventory of Unexploited Business Premises
No
Subject of a Redesignation Plan
No
Subdivision Permit Issued
Yes
Pre-emptive Right to Spatial Planning
No
Urban destination
Agrarisch gebied;Woongebied met landelijk karakter
Flood Area
Property not located in a flood plain/area
P(arcel) Score
klasse A
G(building) Score
Onbekend
Renovation Obligation
Niet van toepassing/Non-applicable
In water sensetive area
Niet van toepassing/Non-applicable
Close
