
Energy-efficient house with garden, garage, and two terraces
Sold
Play video
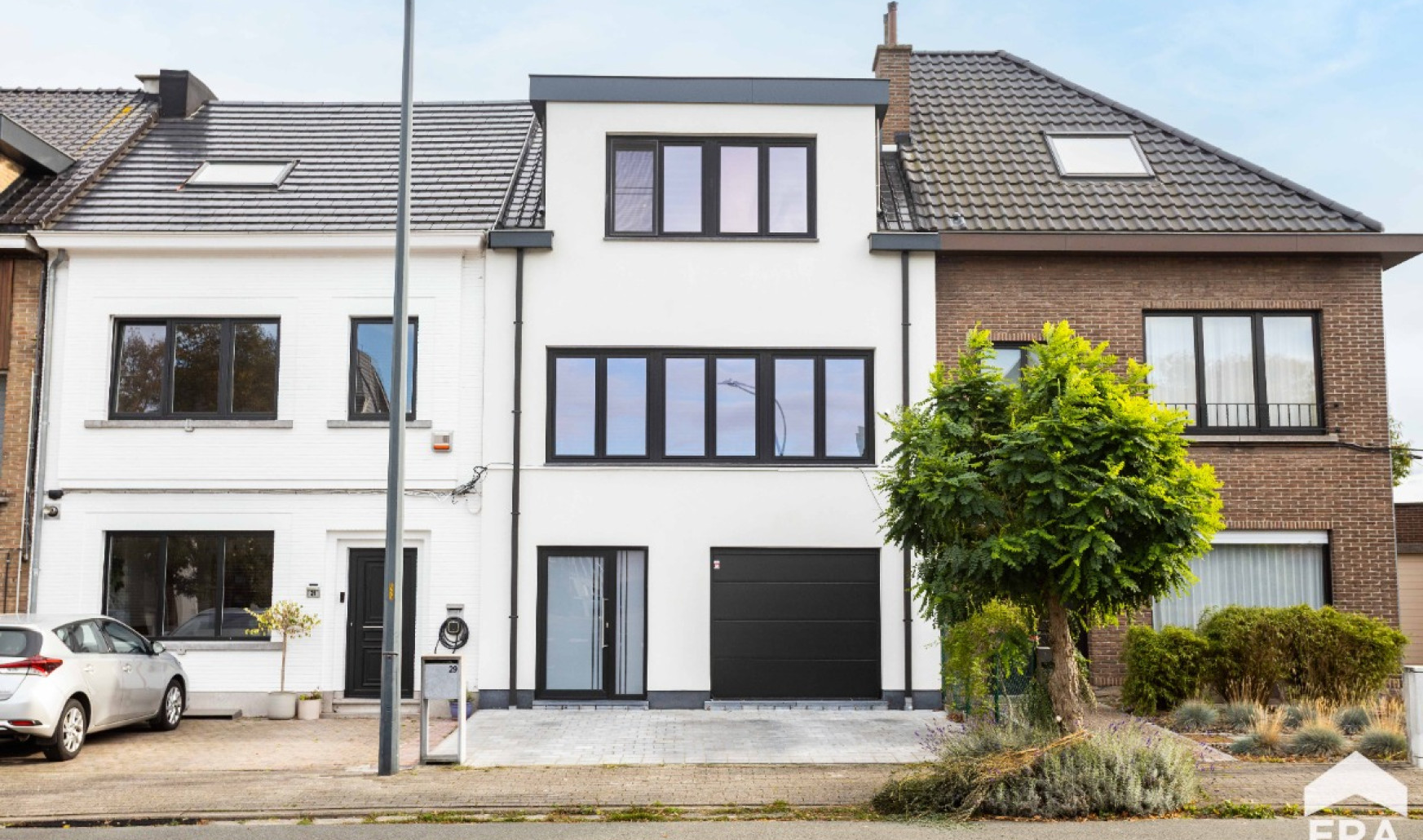
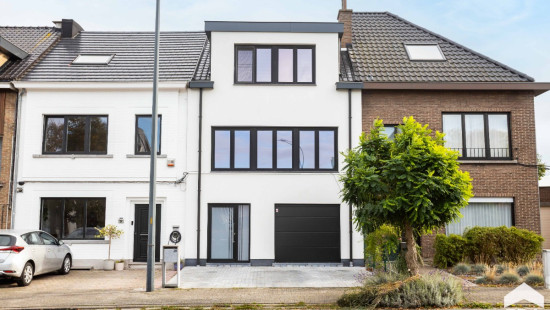
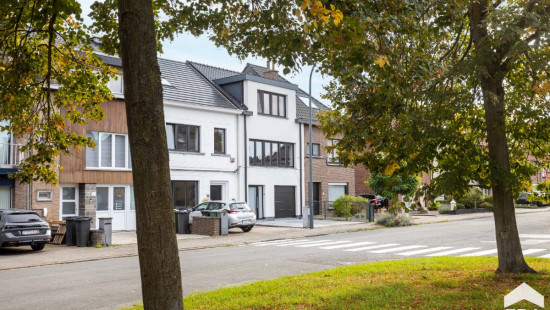
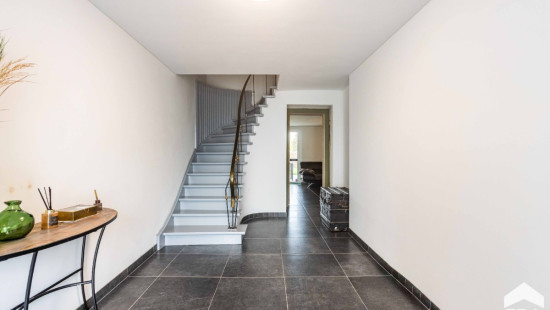
Show +27 photo(s)
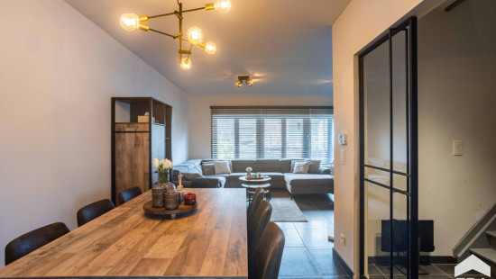
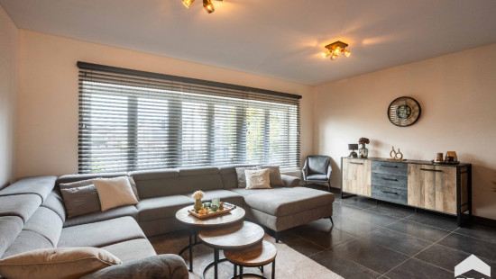
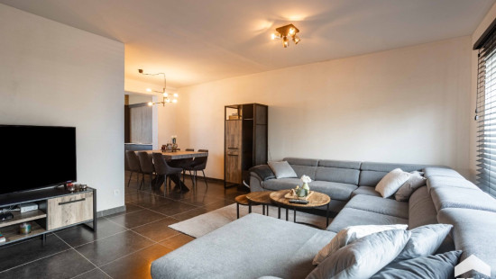
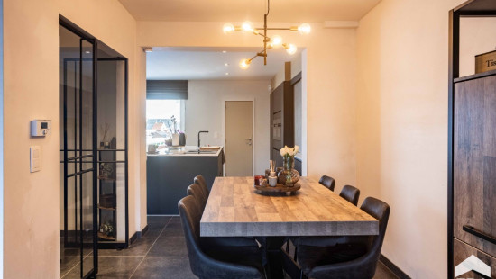
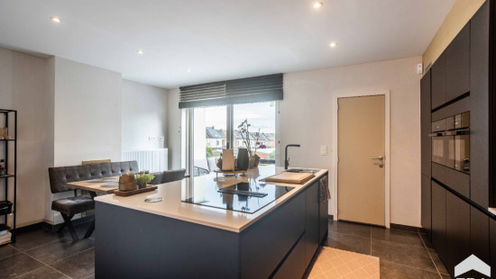
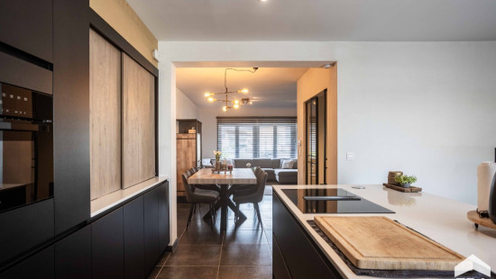
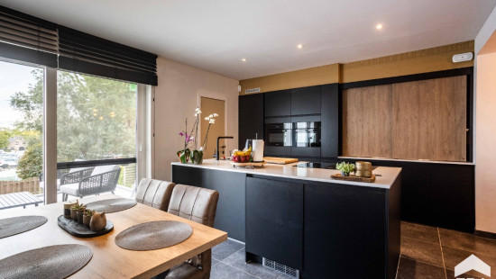
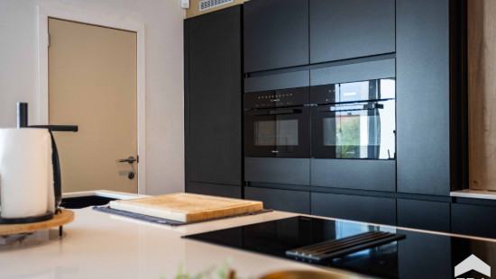
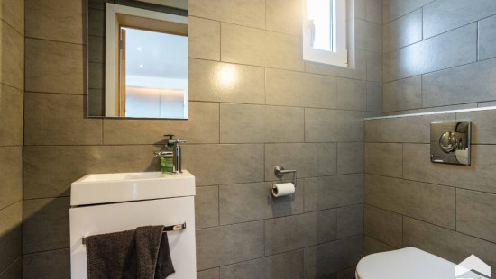
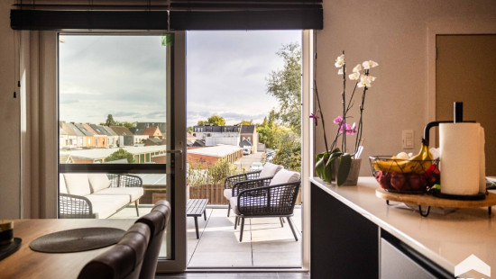
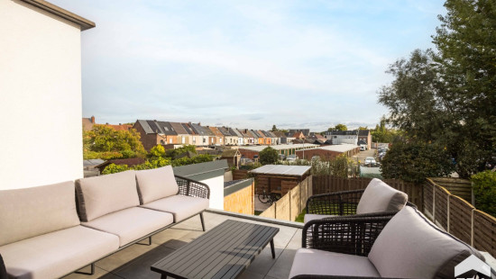
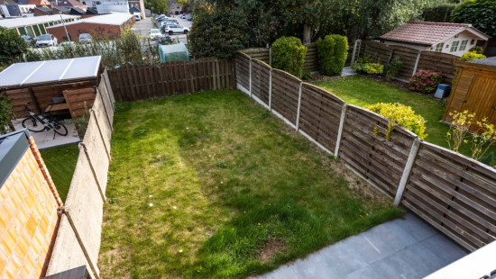
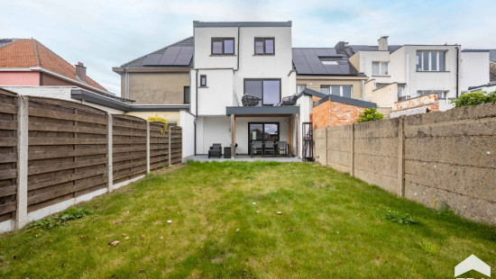
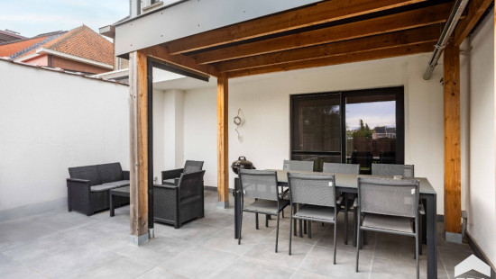
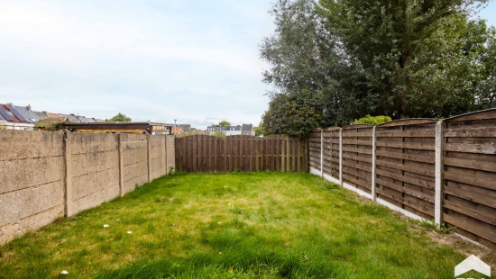
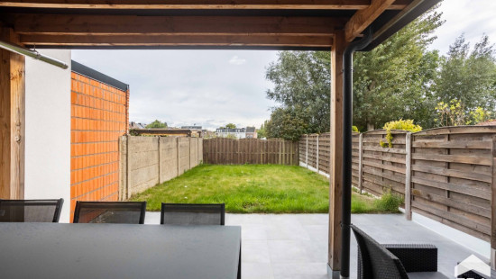
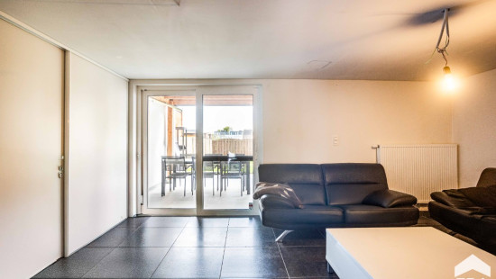
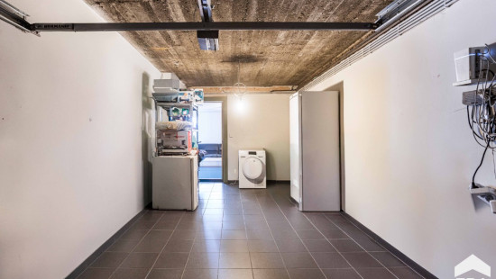
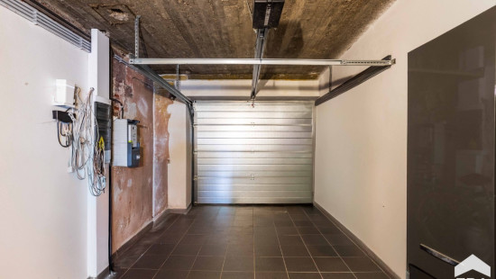
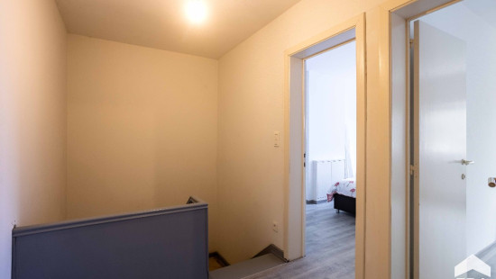
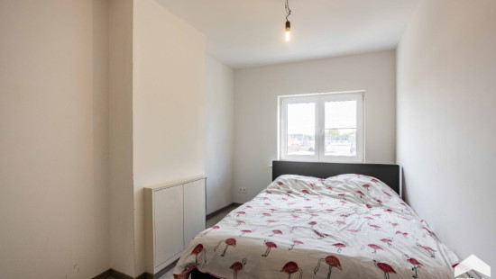
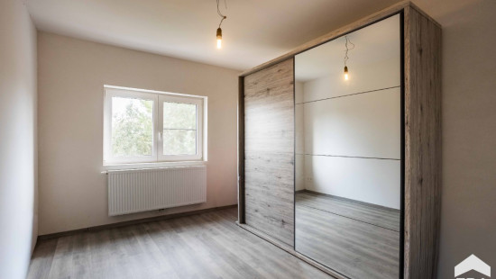
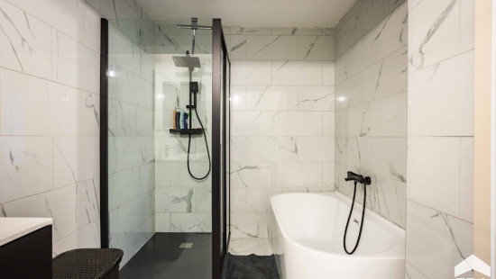
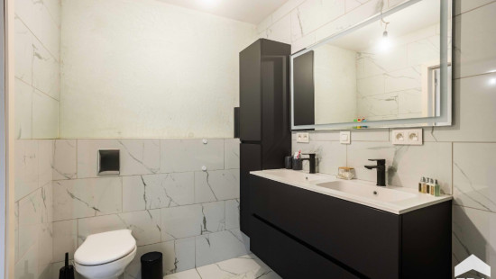
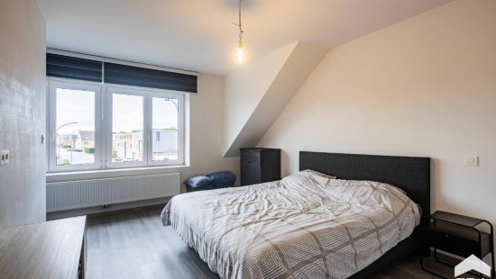
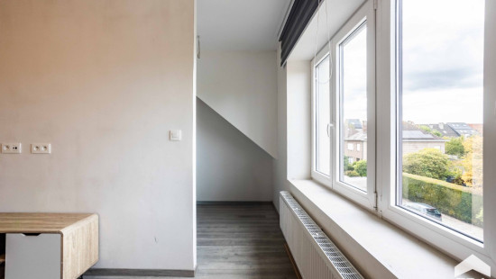
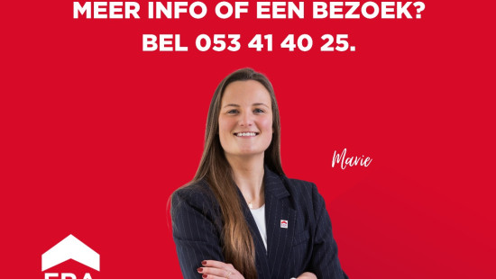
House
2 facades / enclosed building
3 bedrooms
1 bathroom(s)
208 m² habitable sp.
193 m² ground sp.
B
Property code: 1413621
Description of the property
Specifications
Characteristics
General
Habitable area (m²)
208.00m²
Soil area (m²)
193.00m²
Built area (m²)
75.00m²
Width surface (m)
5.90m
Surface type
Brut
Surroundings
Centre
Taxable income
€880,00
Heating
Heating type
Central heating
Heating elements
Radiators with thermostatic valve
Heating material
Gas
Miscellaneous
Joinery
Super-insulating high-efficiency glass
Isolation
Detailed information on request
Warm water
Gas boiler
Building
Year built
1960
Lift present
No
Details
Bedroom
Bedroom
Bedroom
Garden
Garage
Bathroom
Parking space
Technical and legal info
General
Protected heritage
No
Recorded inventory of immovable heritage
No
Energy & electricity
Electrical inspection
Inspection report - compliant
Utilities
Gas
Electricity
Sewer system connection
Telephone
Internet
Energy label
B
Certificate number
20250926-0003692837-RES-1
Calculated specific energy consumption
114
Planning information
Urban Planning Permit
No permit issued
Urban Planning Obligation
Yes
In Inventory of Unexploited Business Premises
No
Subject of a Redesignation Plan
No
Summons
Geen rechterlijke herstelmaatregel of bestuurlijke maatregel opgelegd
Subdivision Permit Issued
No
Pre-emptive Right to Spatial Planning
No
Flood Area
Property not located in a flood plain/area
P(arcel) Score
klasse A
G(building) Score
klasse A
Renovation Obligation
Niet van toepassing/Non-applicable
In water sensetive area
Niet van toepassing/Non-applicable
Close
