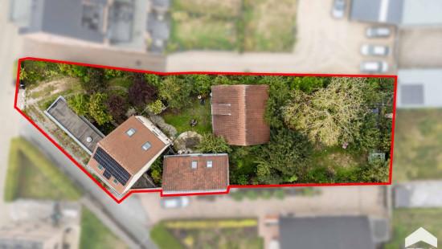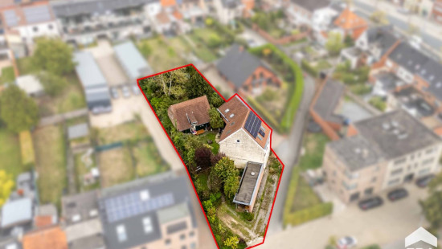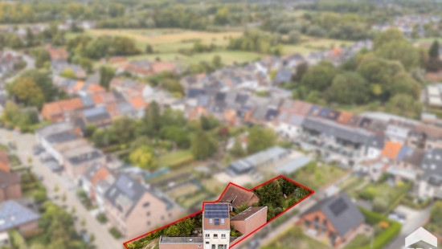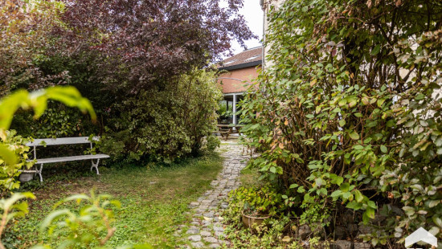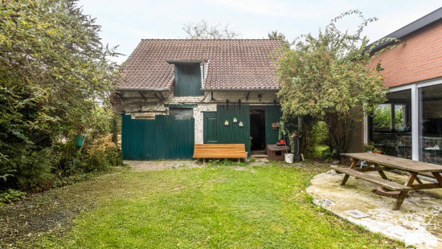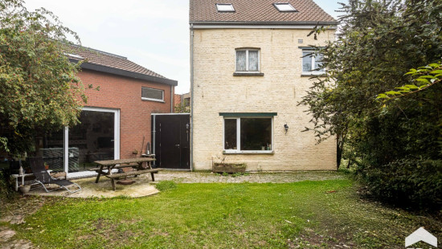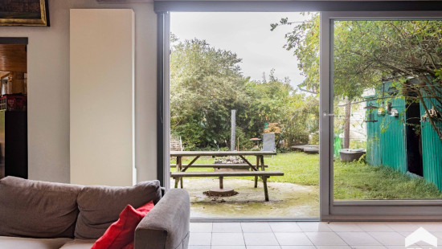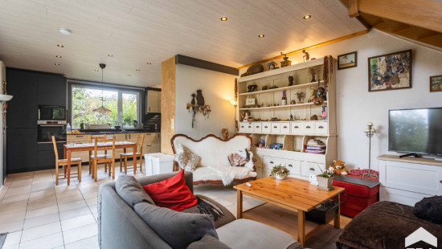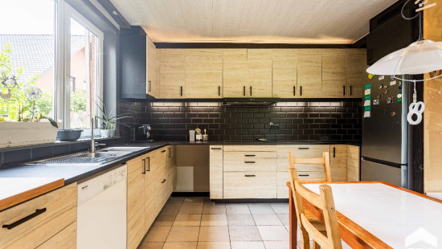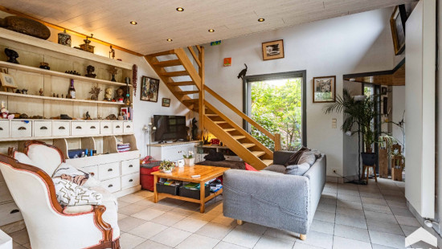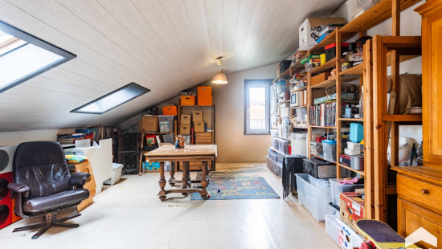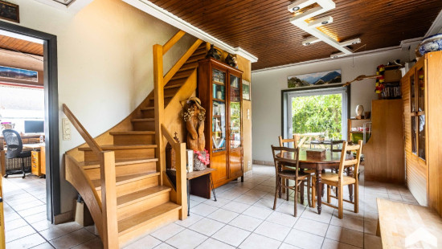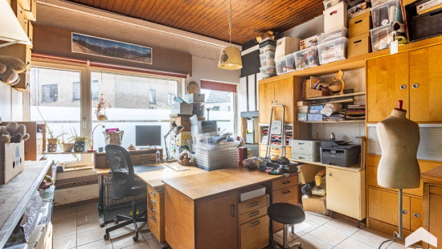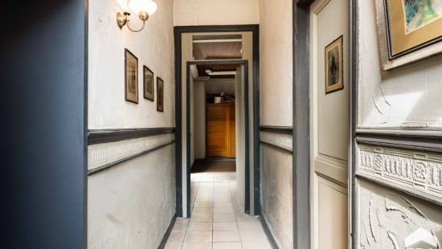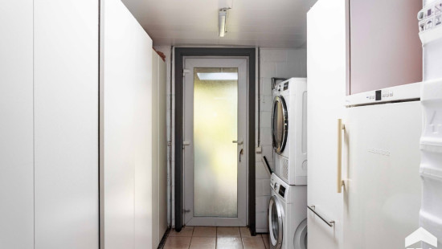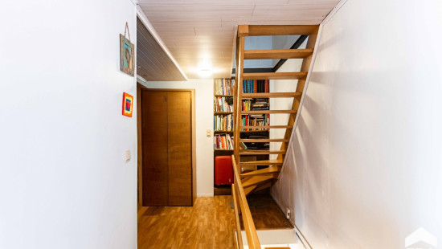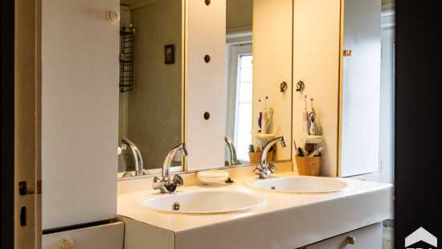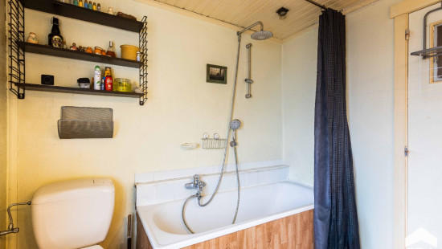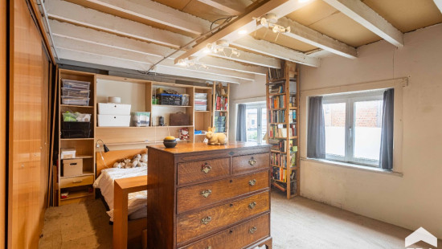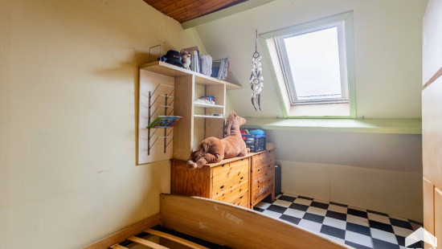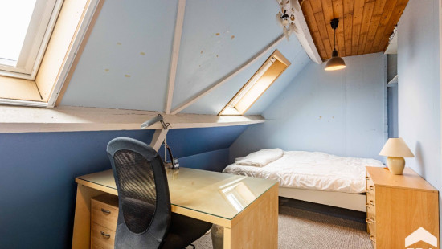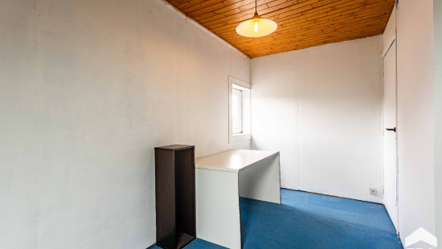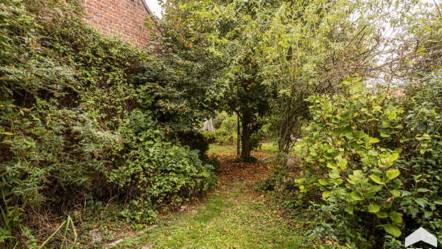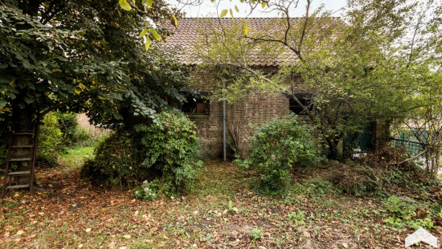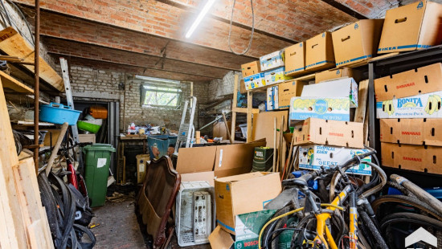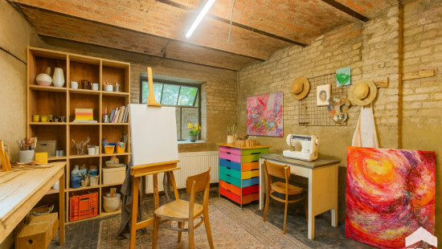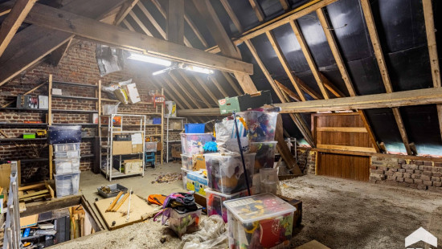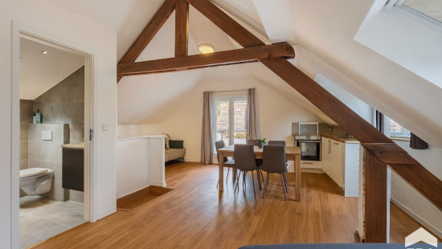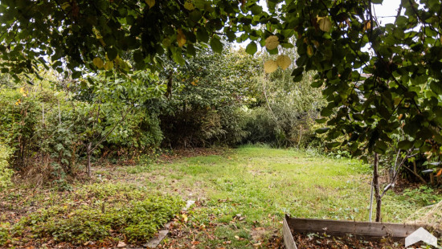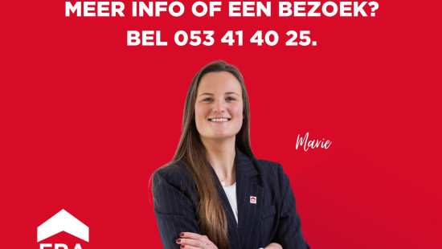
House
Detached / open construction
5 bedrooms
1 bathroom(s)
274 m² habitable sp.
737 m² ground sp.
F
Property code: 1405036
Description of the property
Specifications
Characteristics
General
Habitable area (m²)
274.00m²
Soil area (m²)
737.00m²
Built area (m²)
76.00m²
Width surface (m)
16.00m
Surface type
Brut
Plot orientation
NE
Surroundings
Green surroundings
Residential
Near school
Close to public transport
Heating
Heating type
Central heating
Heating elements
Radiators with thermostatic valve
Heating material
Fuel oil
Miscellaneous
Joinery
PVC
Wood
Double glazing
Super-insulating high-efficiency glass
Isolation
Detailed information on request
Warm water
Boiler on central heating
Building
Lift present
No
Solar panels
Solar panels
Solar panels present - Included in the price
Details
Bedroom
Bedroom
Bedroom
Bedroom
Bedroom
Bathroom
Kitchen
Garden
Terrace
Terrace
Garage
Parking space
Parking space
Technical and legal info
General
Protected heritage
No
Recorded inventory of immovable heritage
No
Energy & electricity
Electrical inspection
Inspection report pending
Utilities
Gas
Electricity
Sewer system connection
Telephone
Internet
Energy performance certificate
Yes
Energy label
F
Certificate number
20250124-0003509433-RES-2
Calculated specific energy consumption
532
Planning information
Urban Planning Permit
No permit issued
Urban Planning Obligation
Yes
In Inventory of Unexploited Business Premises
No
Subject of a Redesignation Plan
No
Summons
Geen rechterlijke herstelmaatregel of bestuurlijke maatregel opgelegd
Subdivision Permit Issued
No
Pre-emptive Right to Spatial Planning
No
Flood Area
Property not located in a flood plain/area
P(arcel) Score
klasse A
G(building) Score
klasse A
Renovation Obligation
Van toepassing/Applicable
In water sensetive area
Niet van toepassing/Non-applicable
Close


