
Move-in ready home with 3 bedrooms, garden and garage
Sold
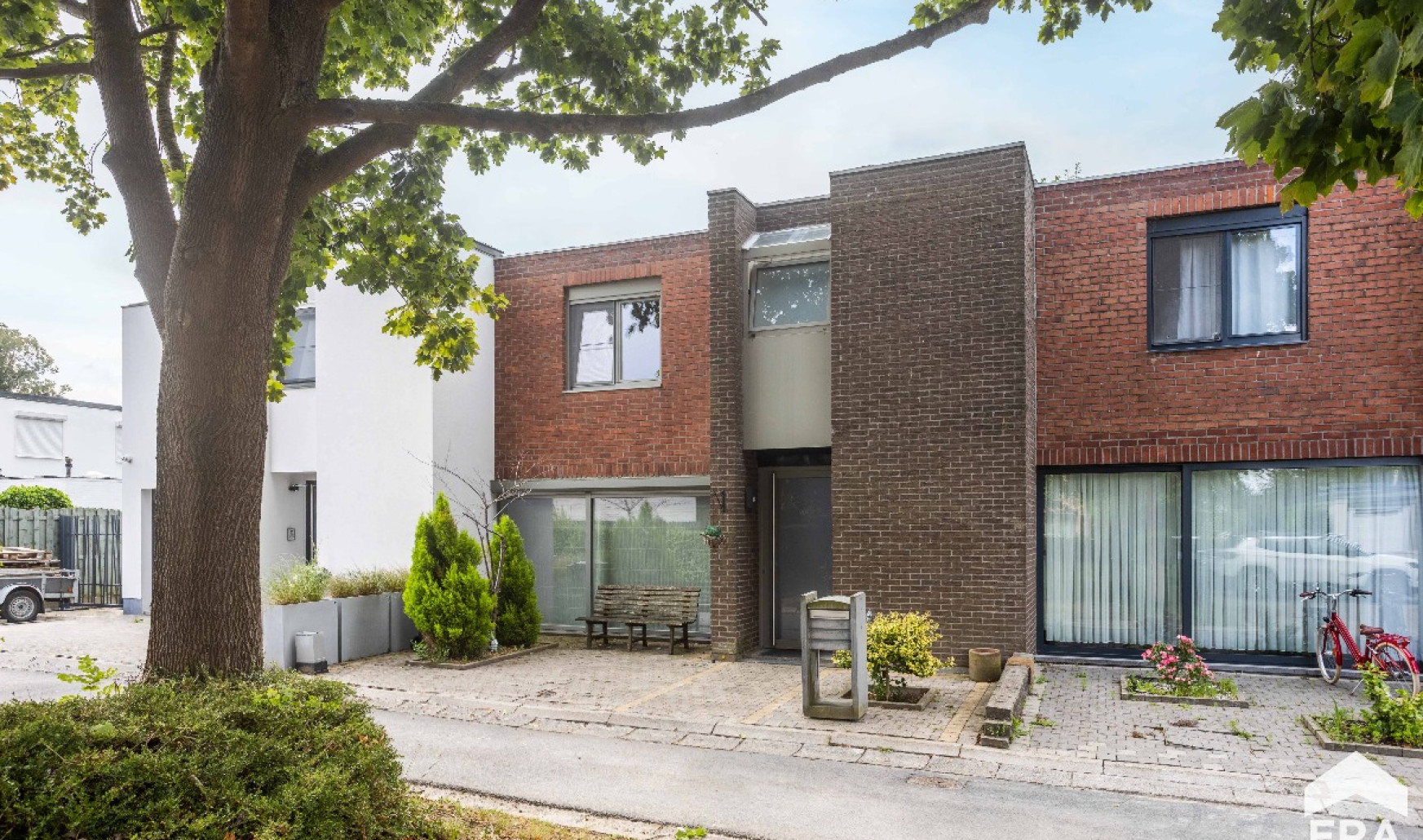
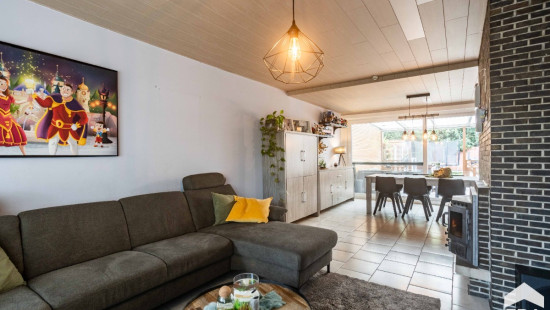
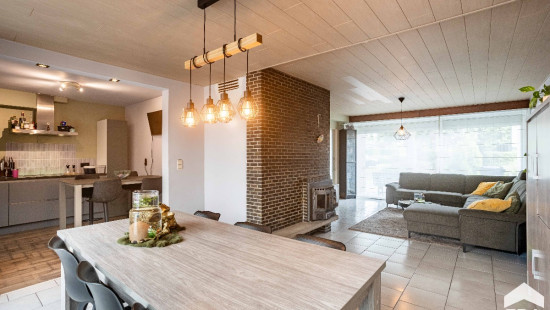
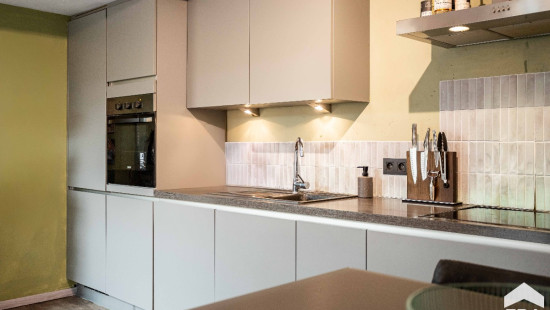
Show +15 photo(s)
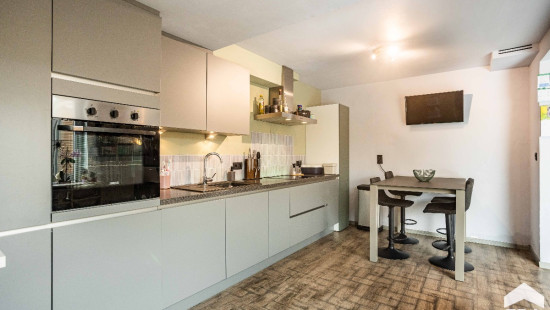
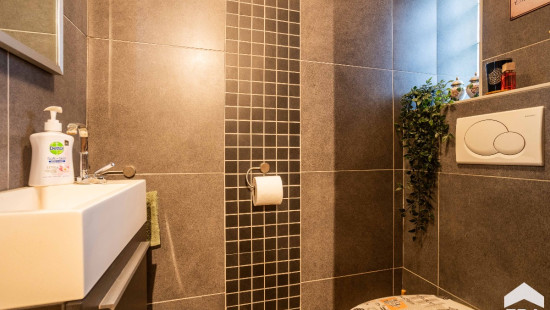
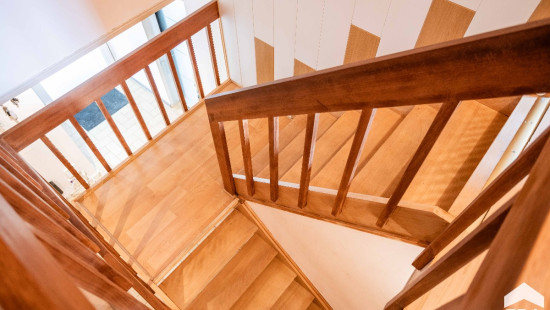
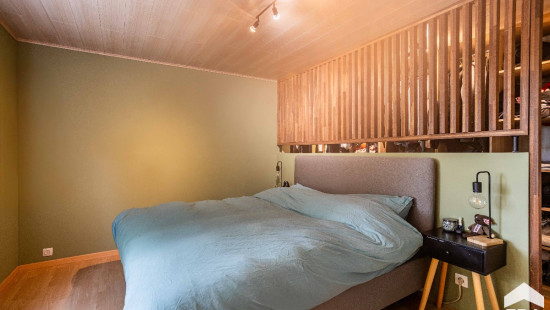
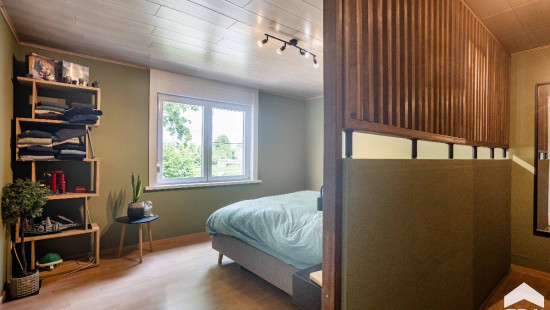
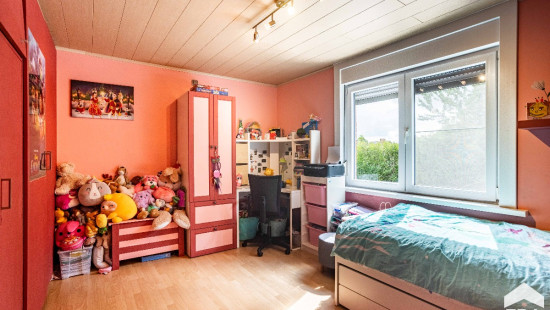
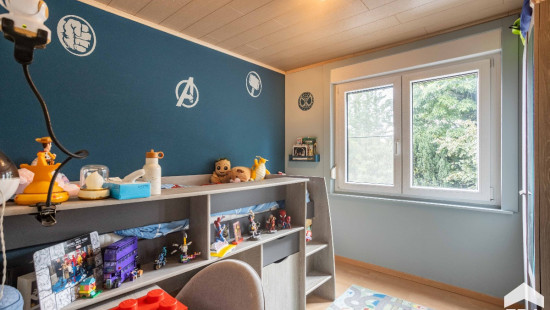
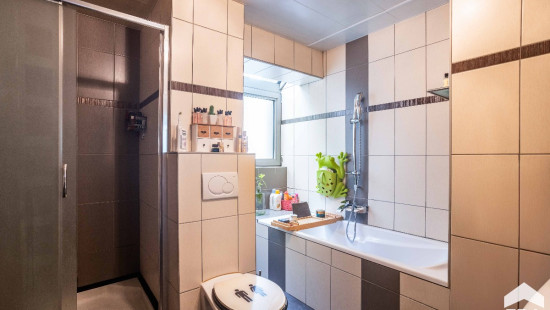
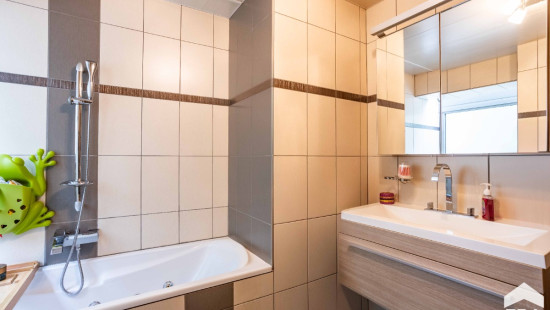
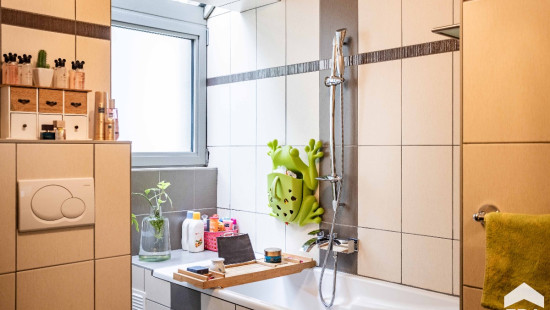
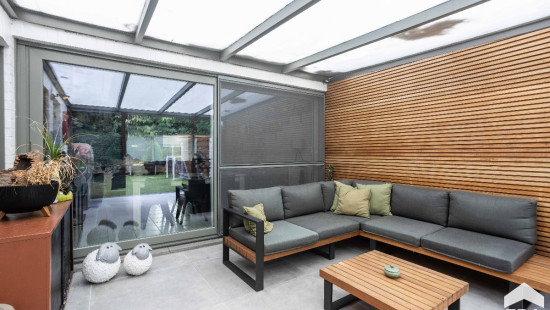
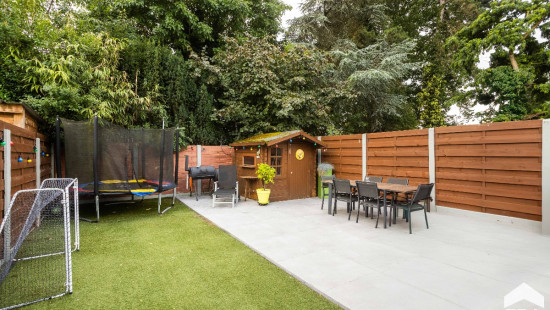
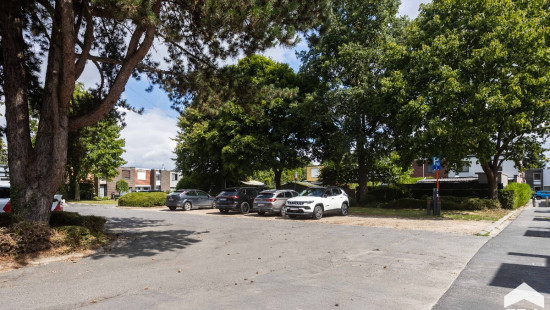
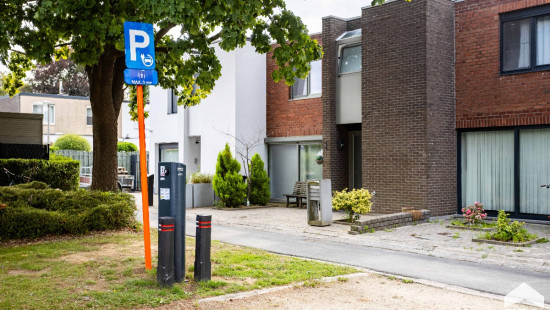
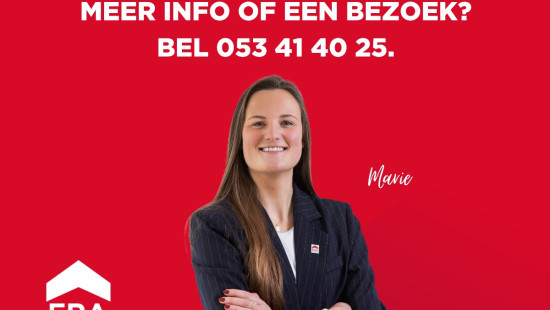
House
2 facades / enclosed building
3 bedrooms
1 bathroom(s)
150 m² habitable sp.
199 m² ground sp.
C
Property code: 1387373
Description of the property
Specifications
Characteristics
General
Habitable area (m²)
150.00m²
Soil area (m²)
199.00m²
Width surface (m)
7.50m
Surface type
Brut
Plot orientation
North-West
Surroundings
Residential
Close to public transport
Hospital nearby
Taxable income
€813,00
Heating
Heating type
Central heating
Heating elements
Hot air
Heating material
Gas
Miscellaneous
Joinery
Super-insulating high-efficiency glass
Isolation
Detailed information on request
Warm water
Boiler on central heating
Building
Year built
1967
Amount of floors
2
Miscellaneous
Roller shutters
Construction method: Concrete construction
Lift present
No
Details
Entrance hall
Storage
Toilet
Living room, lounge
Kitchen
Storage
Garden
Bedroom
Bedroom
Bedroom
Bathroom
Terrace
Technical and legal info
General
Protected heritage
No
Recorded inventory of immovable heritage
No
Energy & electricity
Utilities
Electricity
Natural gas present in the street
Sewer system connection
Detailed information on request
Energy performance certificate
Yes
Energy label
C
E-level
C
Certificate number
20250723-0003651772-RES-2
Calculated specific energy consumption
300
Calculated total energy consumption
44852
Planning information
Urban Planning Permit
Permit issued
Urban Planning Obligation
Yes
In Inventory of Unexploited Business Premises
No
Subject of a Redesignation Plan
No
Subdivision Permit Issued
No
Pre-emptive Right to Spatial Planning
No
Urban destination
Residential area
Flood Area
Property not located in a flood plain/area
P(arcel) Score
klasse A
G(building) Score
klasse A
Renovation Obligation
Niet van toepassing/Non-applicable
In water sensetive area
Niet van toepassing/Non-applicable
Close
