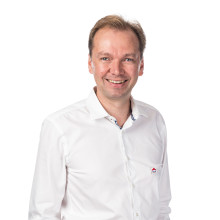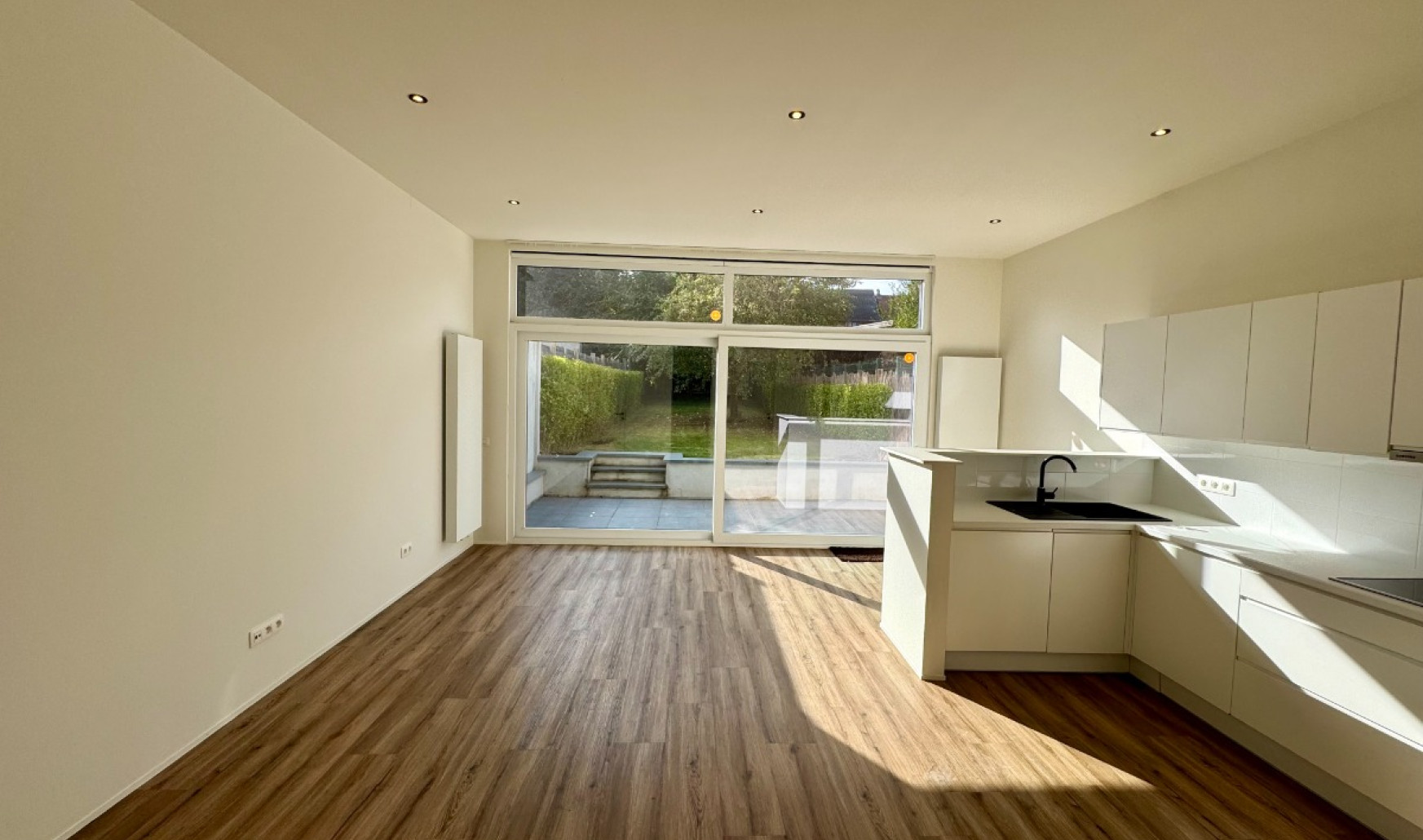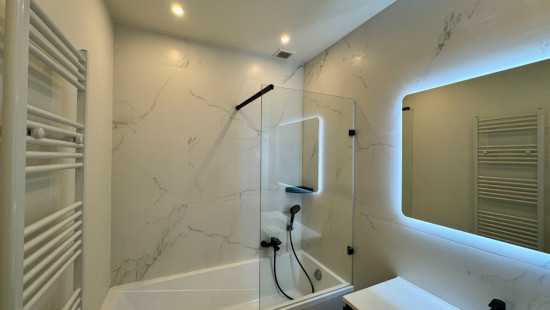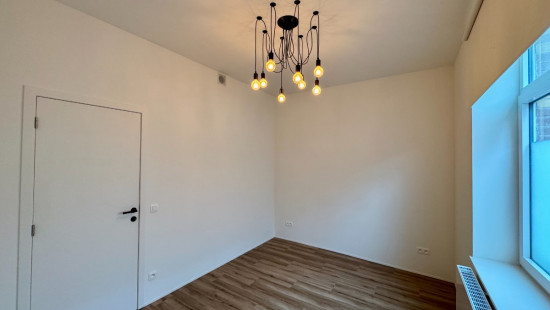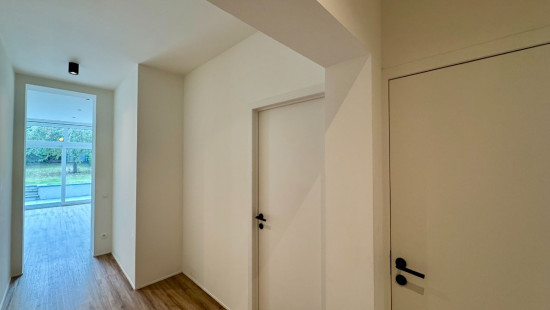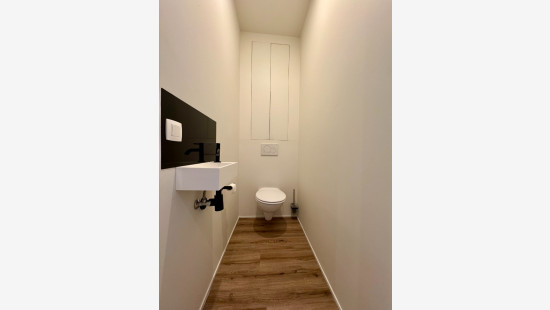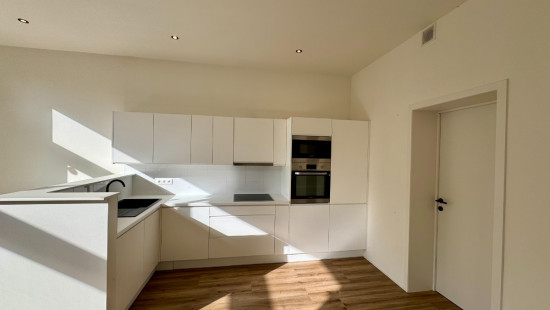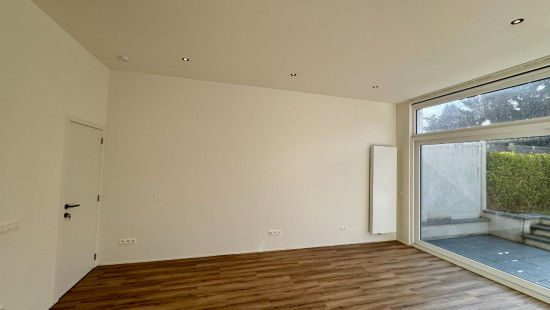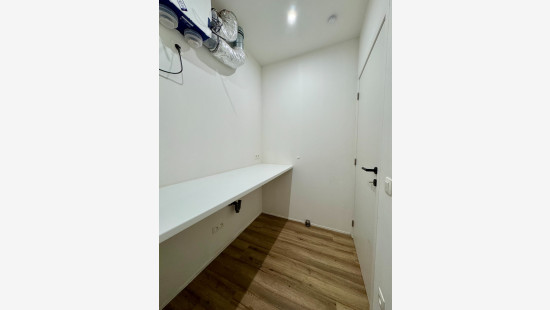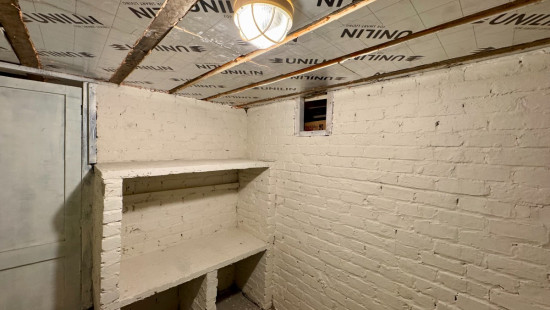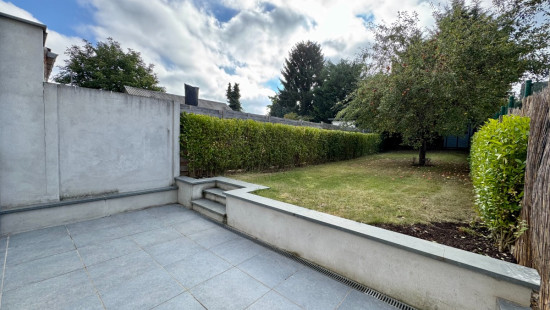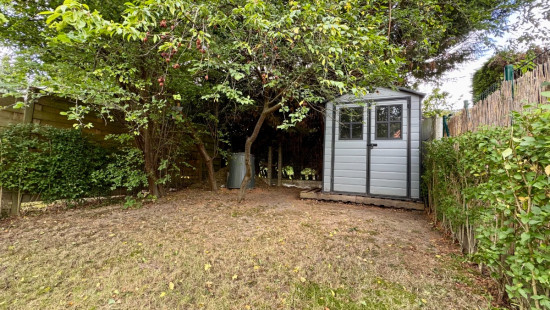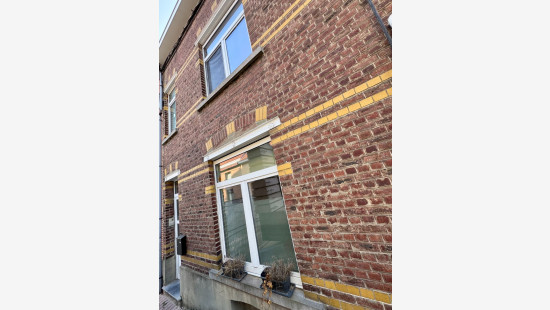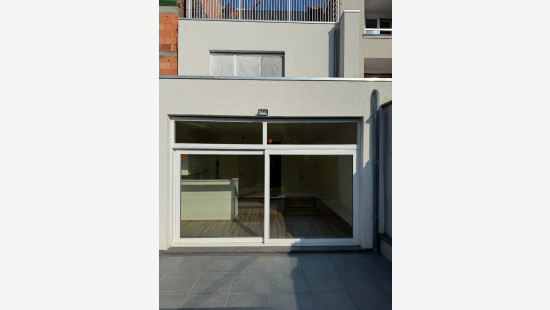
Flat, apartment
2 facades / enclosed building
1 bedrooms
1 bathroom(s)
77 m² habitable sp.
1 m² ground sp.
A
Property code: 1415495
Description of the property
Specifications
Characteristics
General
Habitable area (m²)
77.00m²
Soil area (m²)
1.00m²
Surface type
Brut
Surroundings
Centre
Town centre
Near school
Close to public transport
Forest/Park
Access roads
Monthly costs
€0.00
Available from
Heating
Heating type
Central heating
Heating elements
Photovoltaic panel
Condensing boiler
Heating material
Gas
Miscellaneous
Joinery
Double glazing
Isolation
See specifications
Warm water
Flow-through system on central heating
Building
Floor
0
Miscellaneous
Intercom
Lift present
No
Details
Bedroom
Basement
Garden
Terrace
Bathroom
Toilet
Entrance hall
Storage
Living room, lounge
Kitchen
Office
Technical and legal info
General
Protected heritage
No
Recorded inventory of immovable heritage
No
Energy & electricity
Utilities
Sewer system connection
Water softener
Energy label
A
EPB
A
Certificate number
24104-G-OMV_2021118061/EP15513/A001/D01/SD001
Calculated specific energy consumption
42
Planning information
Urban Planning Permit
No permit issued
Urban Planning Obligation
No
In Inventory of Unexploited Business Premises
No
Subject of a Redesignation Plan
No
Subdivision Permit Issued
No
Pre-emptive Right to Spatial Planning
No
Flood Area
Property not located in a flood plain/area
Renovation Obligation
Niet van toepassing/Non-applicable
In water sensetive area
Niet van toepassing/Non-applicable
Close
