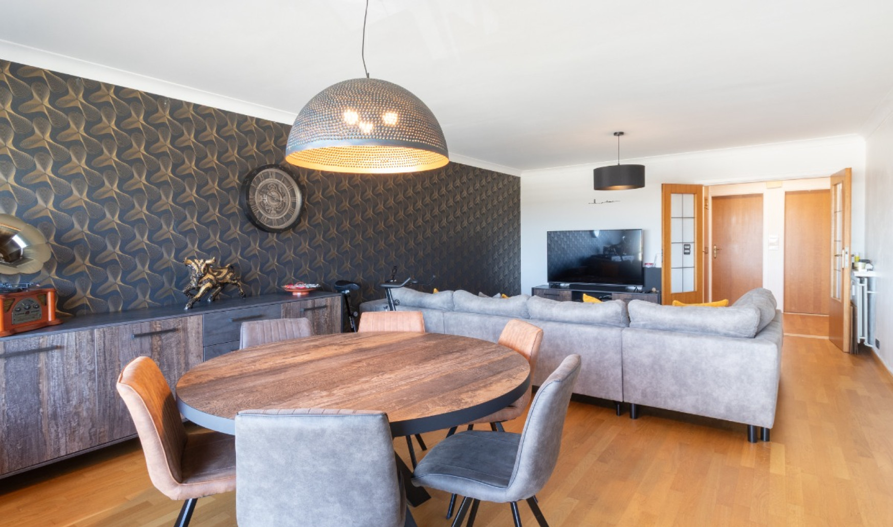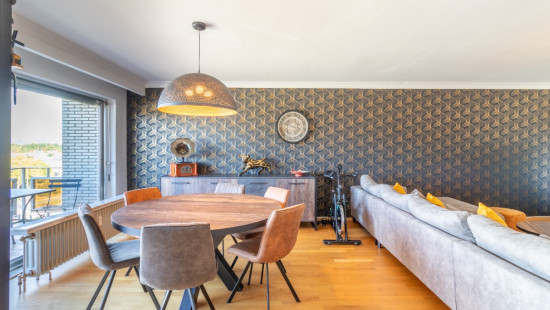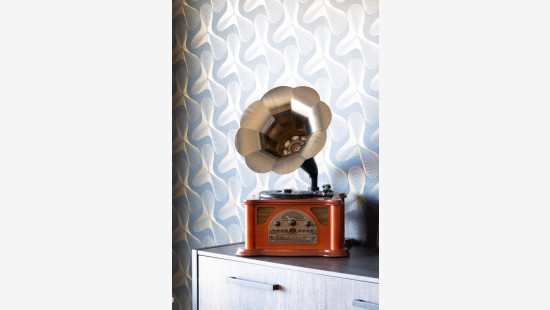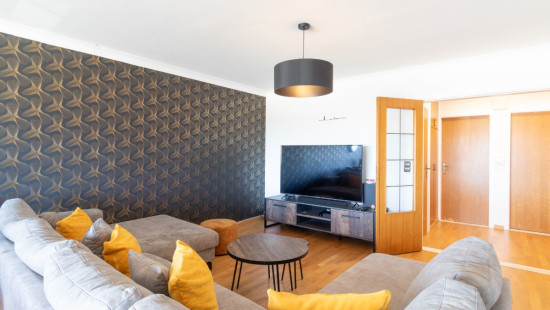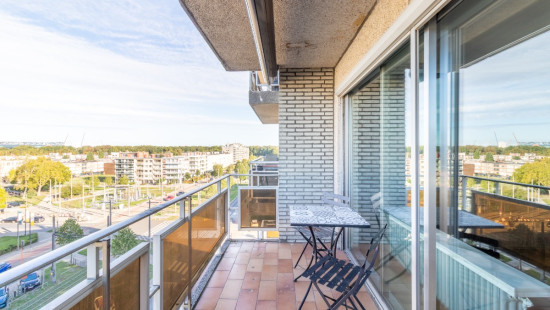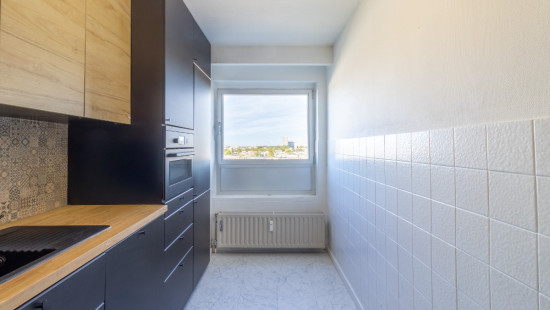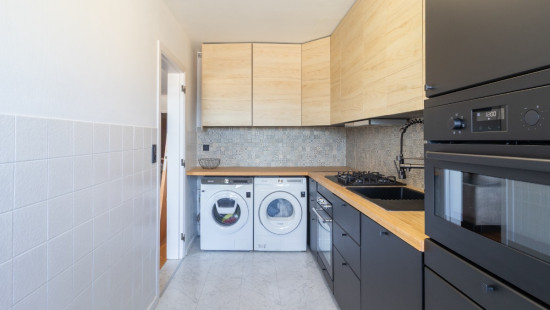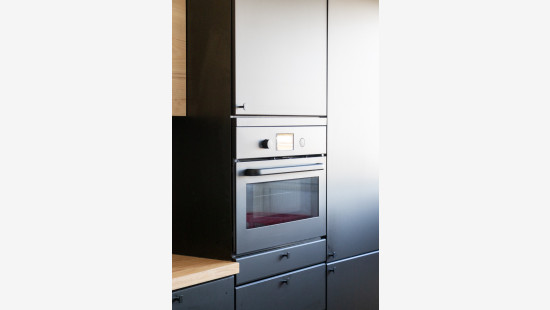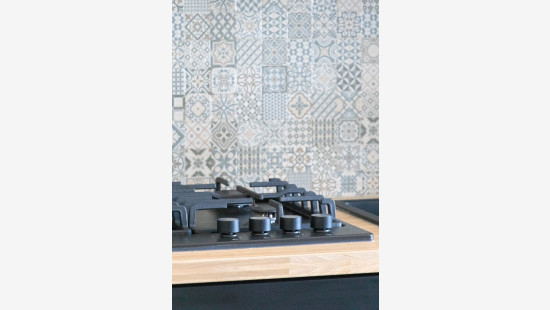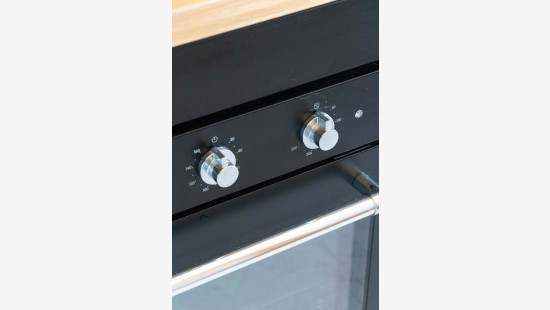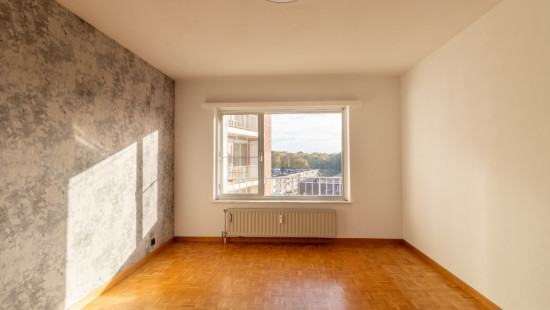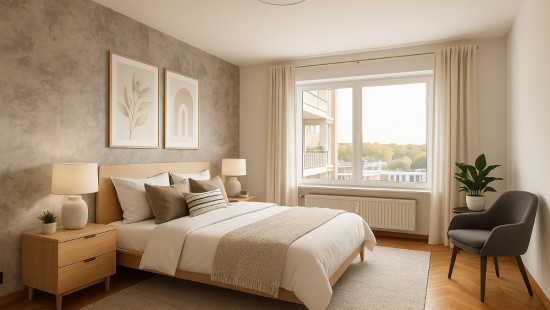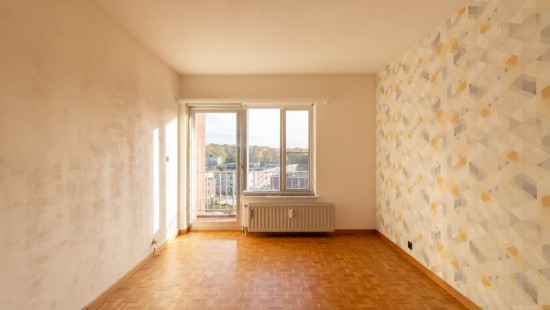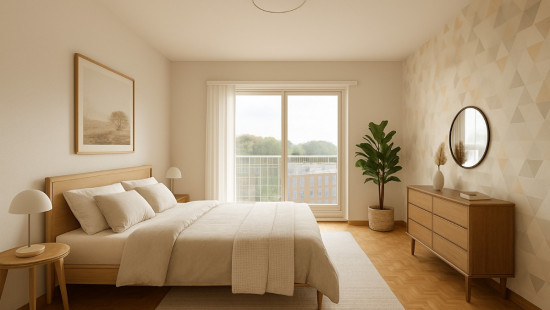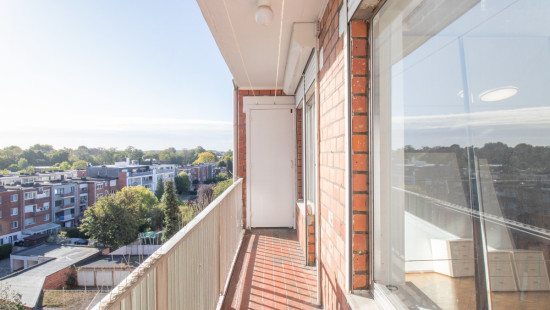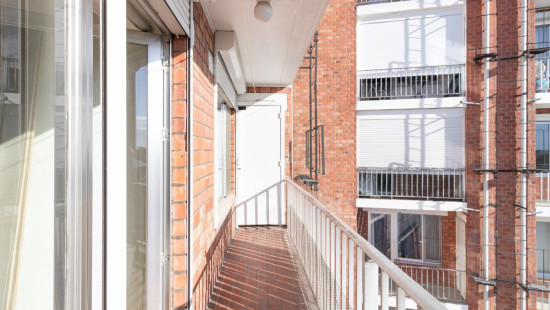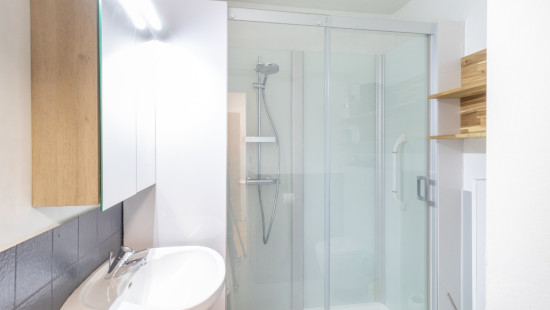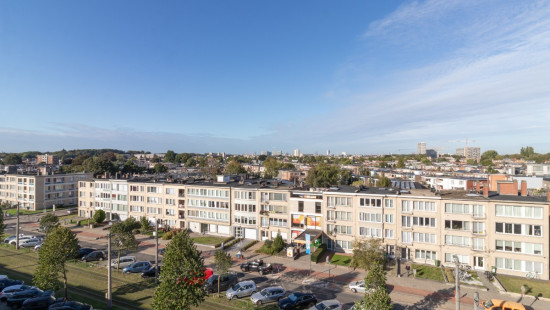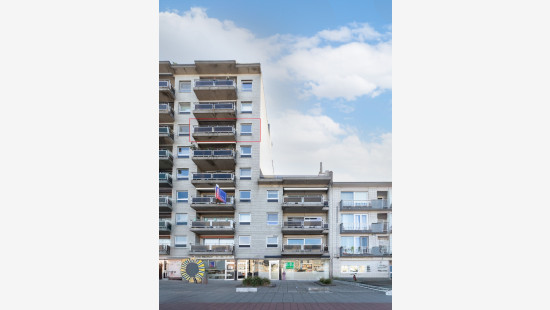
Flat, apartment
2 facades / enclosed building
2 bedrooms
1 bathroom(s)
95 m² habitable sp.
C
Property code: 1412584
Description of the property
Specifications
Characteristics
General
Habitable area (m²)
95.00m²
Arable area (m²)
217.00m²
Surface type
Brut
Surroundings
Social environment
Near school
Close to public transport
Near park
Access roads
Taxable income
€1068,00
Provision
€250.00
Heating
Heating type
Collective heating / Communal heating
Heating elements
Radiators
Heating material
Gas
Miscellaneous
Joinery
Single glazing
Double glazing
Isolation
Roof
Glazing
Façade insulation
Roof insulation
Warm water
Boiler on central heating
Building
Year built
1976
Floor
6
Amount of floors
8
Miscellaneous
Security door
Electric roller shutters
Intercom
Lift present
Yes
Details
Living room, lounge
Kitchen
Terrace
Entrance hall
Bathroom
Bedroom
Bedroom
Terrace
Storage
Technical and legal info
General
Protected heritage
No
Recorded inventory of immovable heritage
No
Energy & electricity
Electrical inspection
Inspection report pending
Utilities
Gas
Electricity
Sewer system connection
Cable distribution
City water
Telephone
Internet
Energy performance certificate
Yes
Energy label
C
Certificate number
20200513-0002269080-RES-2
Calculated specific energy consumption
281
Calculated total energy consumption
281
Planning information
Urban Planning Permit
Permit issued
Urban Planning Obligation
No
In Inventory of Unexploited Business Premises
No
Subject of a Redesignation Plan
No
Subdivision Permit Issued
No
Pre-emptive Right to Spatial Planning
No
Flood Area
Property not located in a flood plain/area
P(arcel) Score
klasse D
G(building) Score
klasse D
Renovation Obligation
Niet van toepassing/Non-applicable
In water sensetive area
Niet van toepassing/Non-applicable
Close

