
Finished house with double garage for sale in Grimbergen
Sold
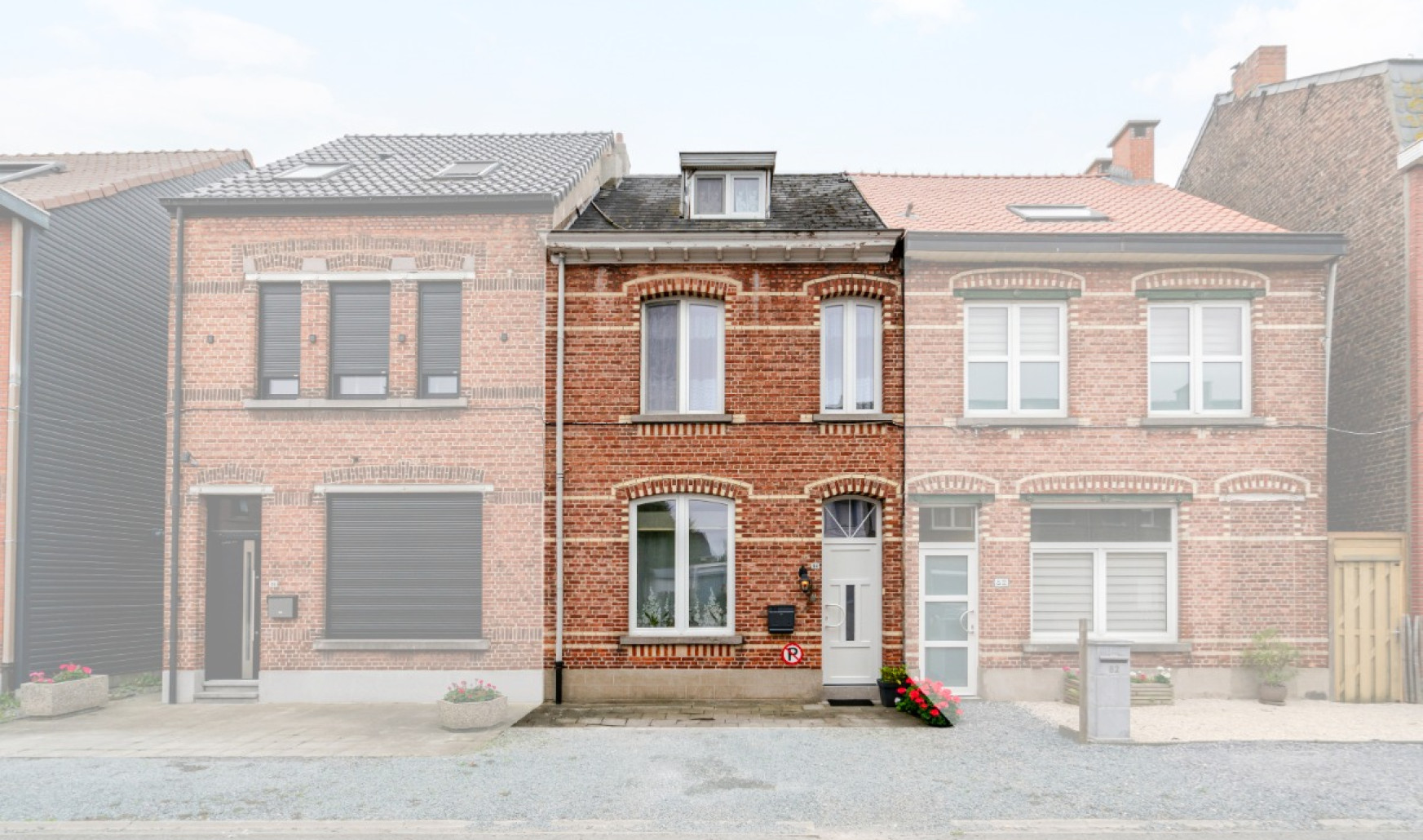
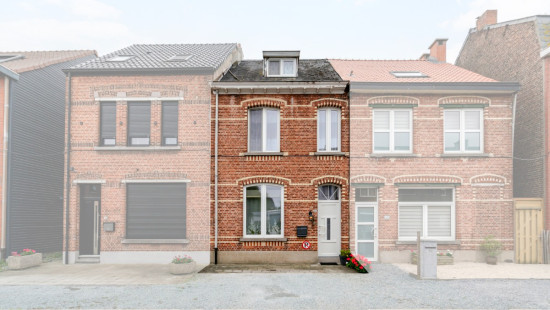
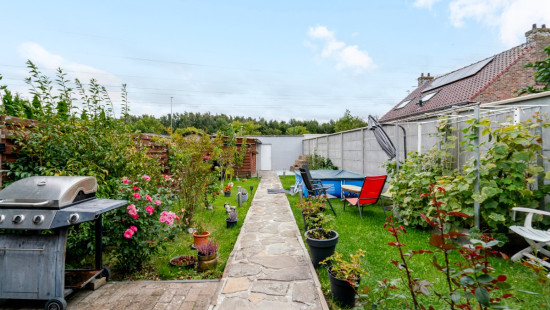
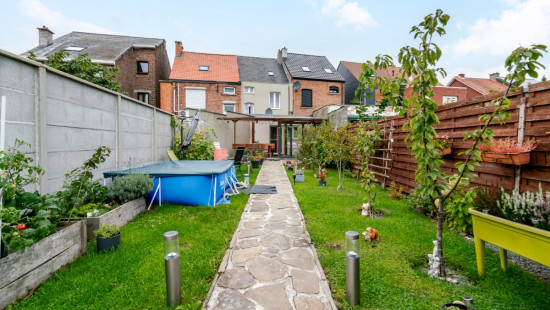
Show +13 photo(s)
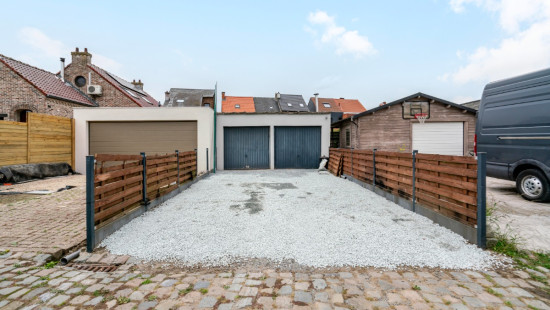
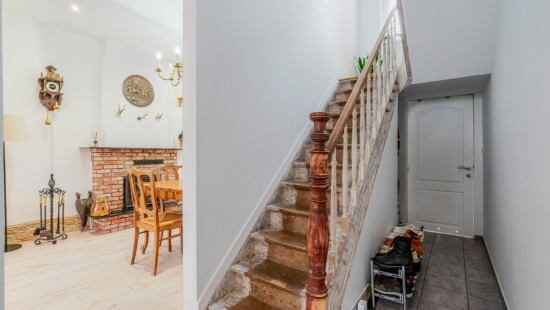
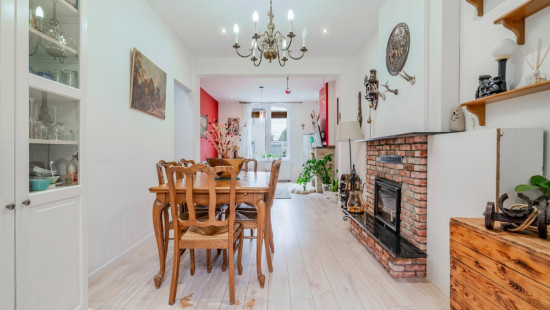
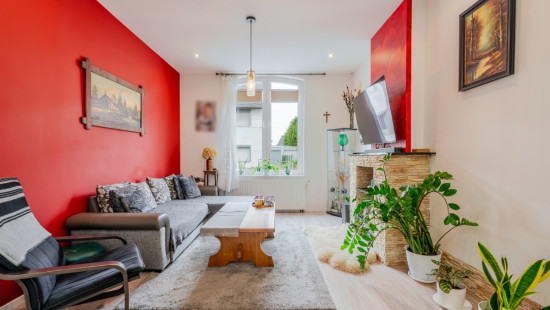
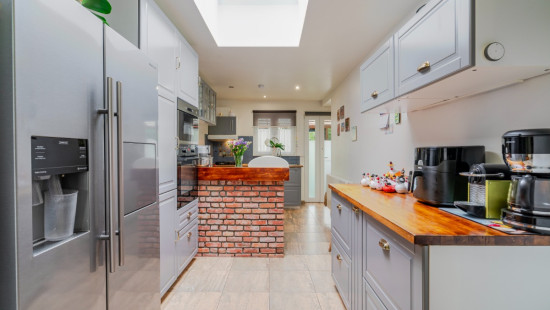
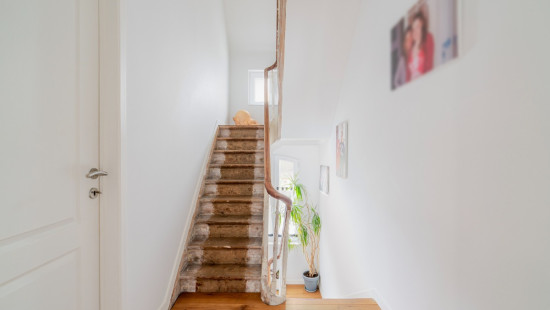
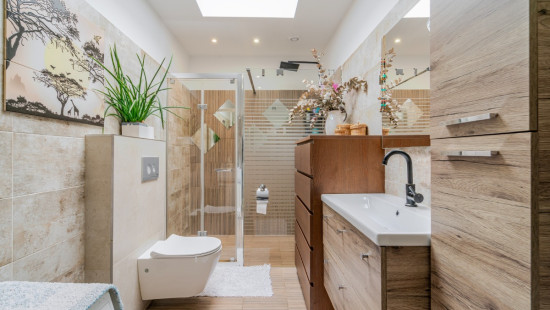
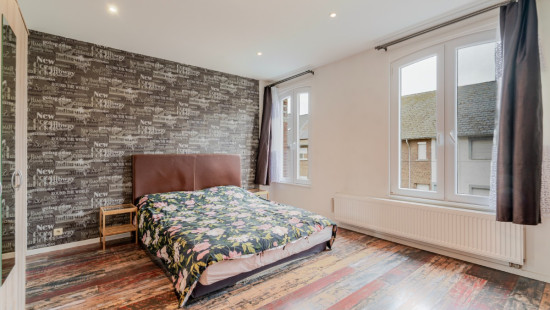
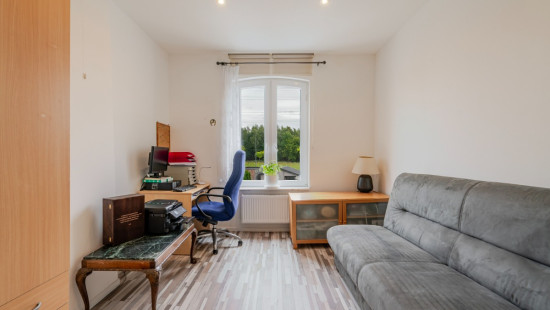
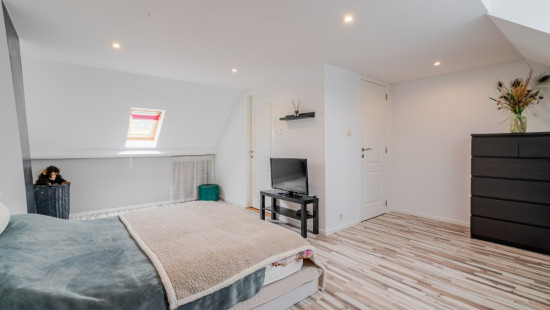
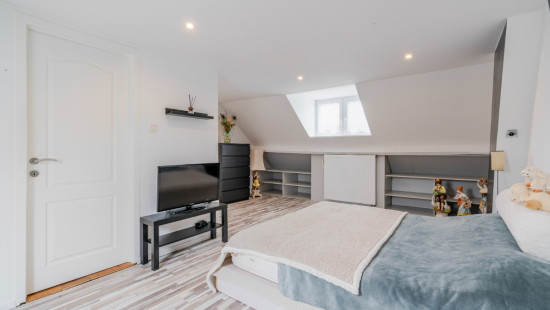
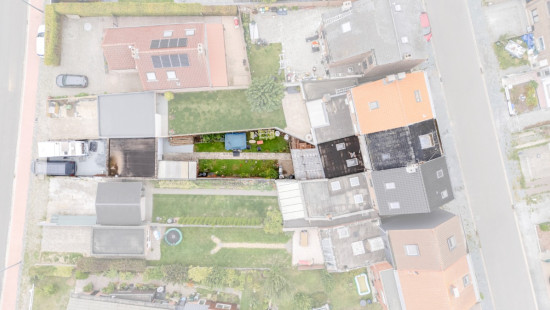
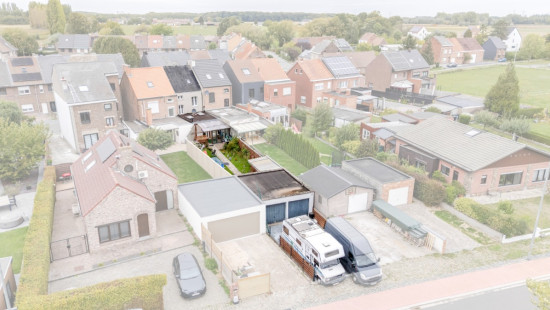
House
2 facades / enclosed building
3 bedrooms
1 bathroom(s)
140 m² habitable sp.
324 m² ground sp.
C
Property code: 1408465
Description of the property
Specifications
Characteristics
General
Habitable area (m²)
140.00m²
Soil area (m²)
324.00m²
Built area (m²)
74.00m²
Width surface (m)
13.40m
Surface type
Brut
Plot orientation
South-East
Orientation frontage
North-West
Surroundings
Residential
Access roads
Taxable income
€513,00
Heating
Heating type
Central heating
Heating elements
Radiators
Heating material
Gas
Miscellaneous
Joinery
PVC
Double glazing
Isolation
Façade insulation
Roof insulation
See energy performance certificate
Warm water
Flow-through system on central heating
Building
Year built
from 1919 to 1930
Amount of floors
3
Lift present
No
Details
Bedroom
Bedroom
Bedroom
Entrance hall
Living room, lounge
Kitchen
Bathroom
Veranda
Toilet
Garage
Technical and legal info
General
Protected heritage
No
Recorded inventory of immovable heritage
No
Energy & electricity
Electrical inspection
Inspection report - compliant
Utilities
Gas
Electricity
City water
Telephone
ISDN connection
Internet
Energy performance certificate
Yes
Energy label
C
Certificate number
20250919-0003689263-RES-1
Calculated specific energy consumption
202
Planning information
Urban Planning Permit
No permit issued
Urban Planning Obligation
Yes
In Inventory of Unexploited Business Premises
No
Subject of a Redesignation Plan
No
Summons
Geen rechterlijke herstelmaatregel of bestuurlijke maatregel opgelegd
Subdivision Permit Issued
No
Pre-emptive Right to Spatial Planning
No
Urban destination
Agrarisch gebied
P(arcel) Score
klasse C
G(building) Score
klasse B
Renovation Obligation
Niet van toepassing/Non-applicable
In water sensetive area
Niet van toepassing/Non-applicable
Close
