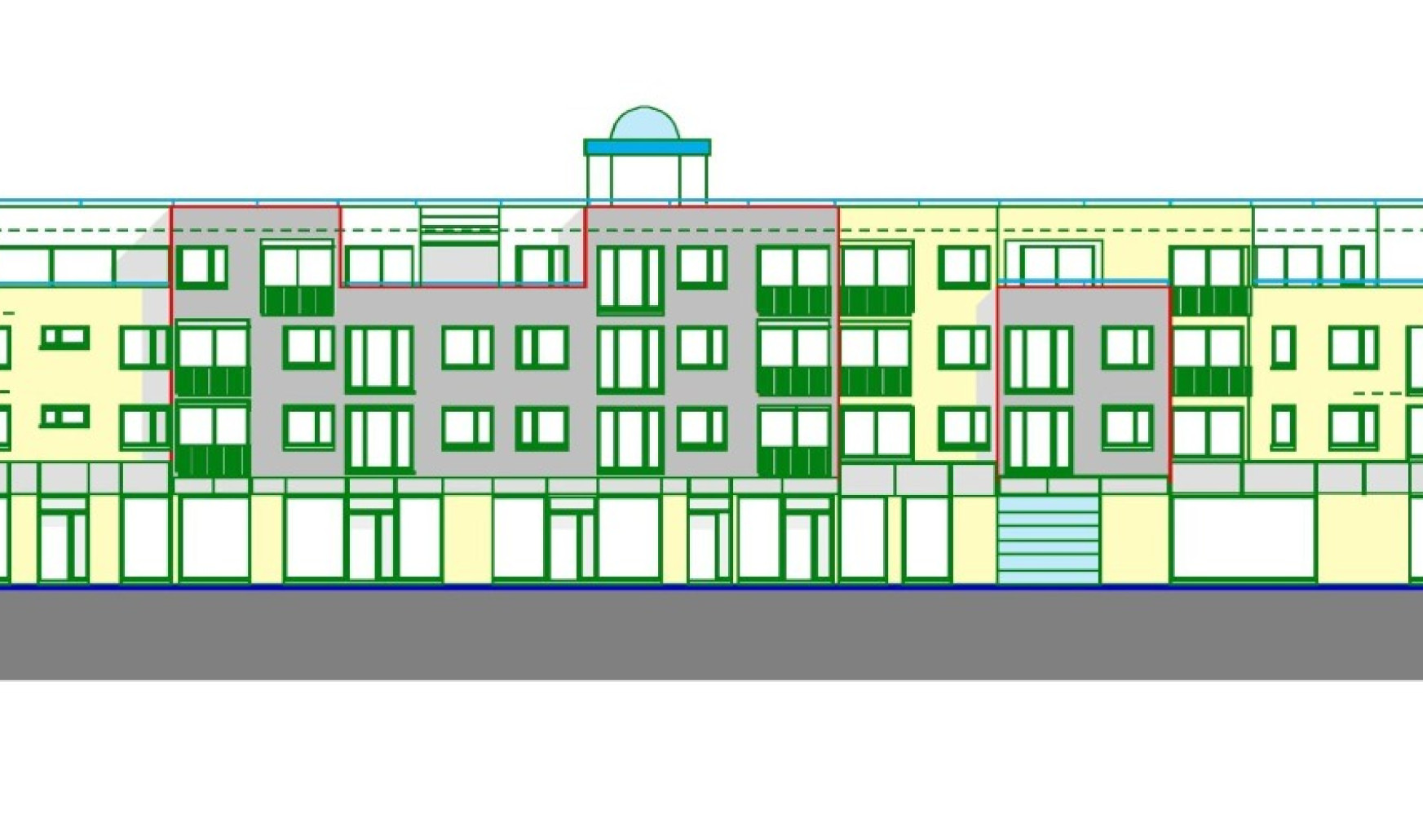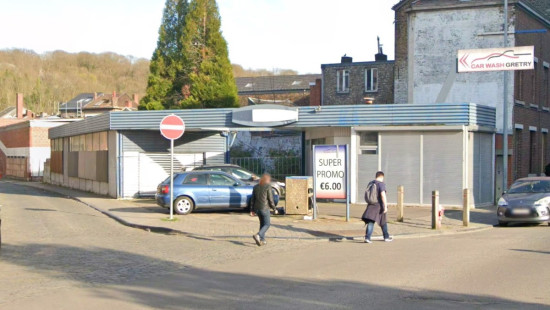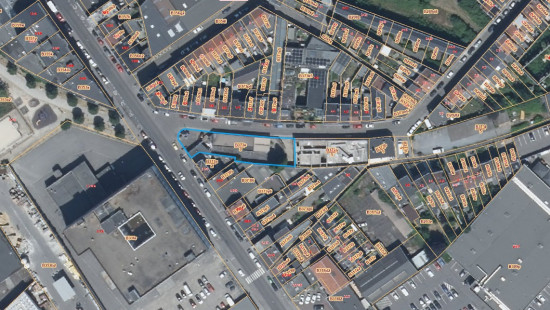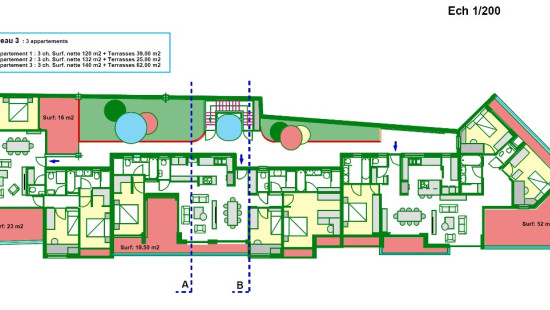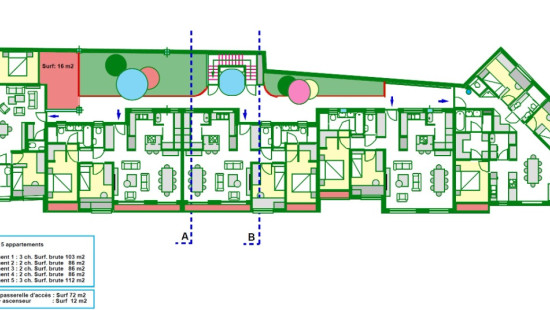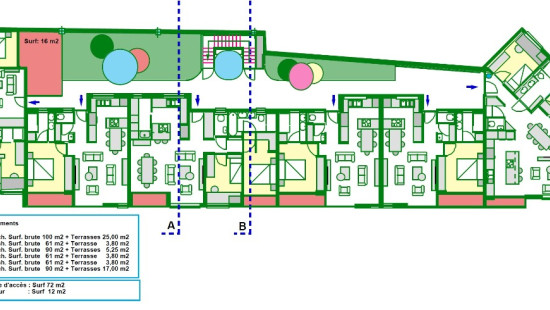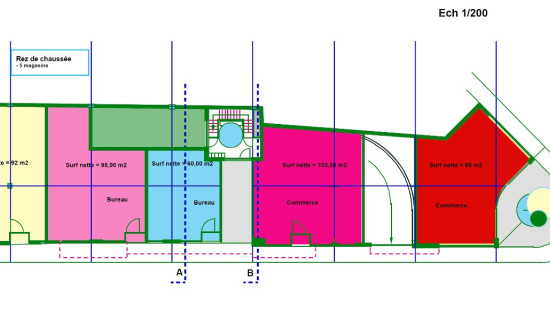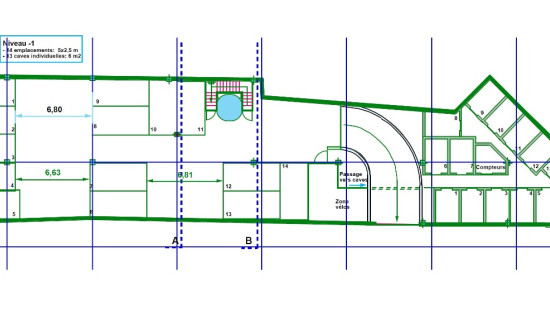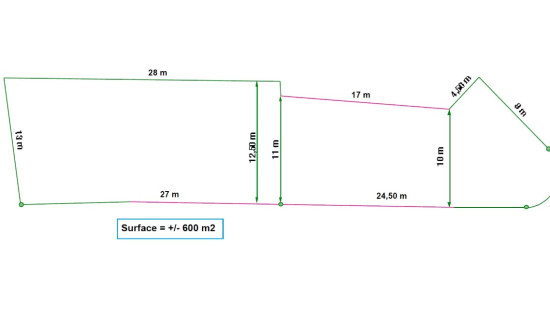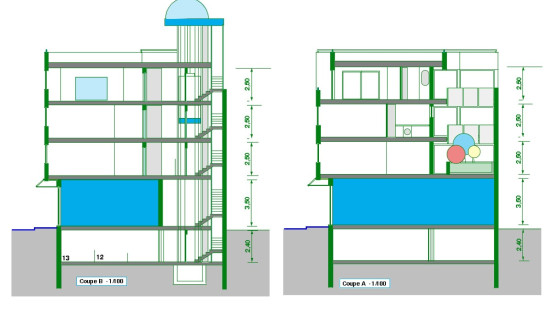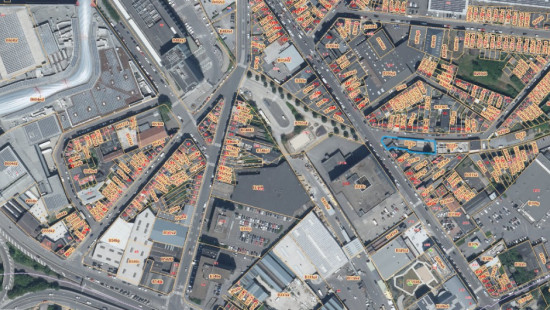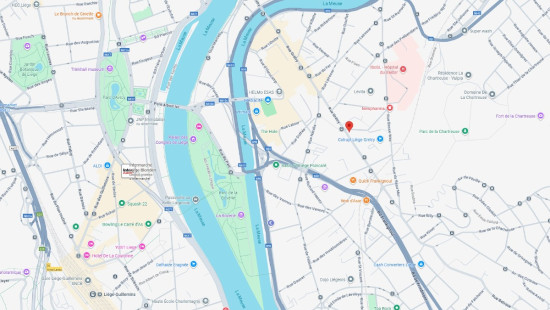
Flat, apartment
Semi-detached
1,627 m² habitable sp.
599 m² ground sp.
Property code: 1414881
Description of the property
Invest in real estate
This property is also suitable as an investment. Use our simulator to calculate your return on investment or contact us.
Specifications
Characteristics
General
Habitable area (m²)
1627.00m²
Soil area (m²)
599.00m²
Arable area (m²)
599.00m²
Built area (m²)
599.00m²
Exploitable surface (m²)
2760.00m²
Width surface (m)
55.00m
Surface type
Brut
Plot orientation
South
Orientation frontage
North
Surroundings
Centre
Town centre
Busy location
Commercial district
Near school
Close to public transport
Administrative centre
Entertainment area
Near railway station
Heating
Heating type
Individual heating
Heating elements
Undetermined
Heating material
Gas
Electricity
Miscellaneous
Joinery
Undetermined
Isolation
See specifications
Warm water
Undetermined
Building
Year built
2025
Floor
1
Amount of floors
3
Lift present
No
Details
Flat, apartment
Flat, apartment
Flat, apartment
Flat, apartment
Flat, apartment
Flat, apartment
Flat, apartment
Flat, apartment
Flat, apartment
Flat, apartment
Flat, apartment
Flat, apartment
Flat, apartment
Flat, apartment
Technical and legal info
General
Protected heritage
No
Recorded inventory of immovable heritage
No
Energy & electricity
Utilities
Gas
Electricity
Natural gas present in the street
Cable distribution
City water
Telephone
Electricity modern
Day/night heating rate
ISDN connection
Internet
Sewage: to be connected
Detailed information on request
Energy label
-
Planning information
Urban Planning Permit
Partially authorised
Urban Planning Obligation
No
In Inventory of Unexploited Business Premises
No
Subject of a Redesignation Plan
No
Subdivision Permit Issued
No
Pre-emptive Right to Spatial Planning
No
Urban destination
La zone d'habitat
Flood Area
Property not located in a flood plain/area
Renovation Obligation
Niet van toepassing/Non-applicable
In water sensetive area
Niet van toepassing/Non-applicable
Close

