
Move-in ready town house with large garden in prime locat.
Sold
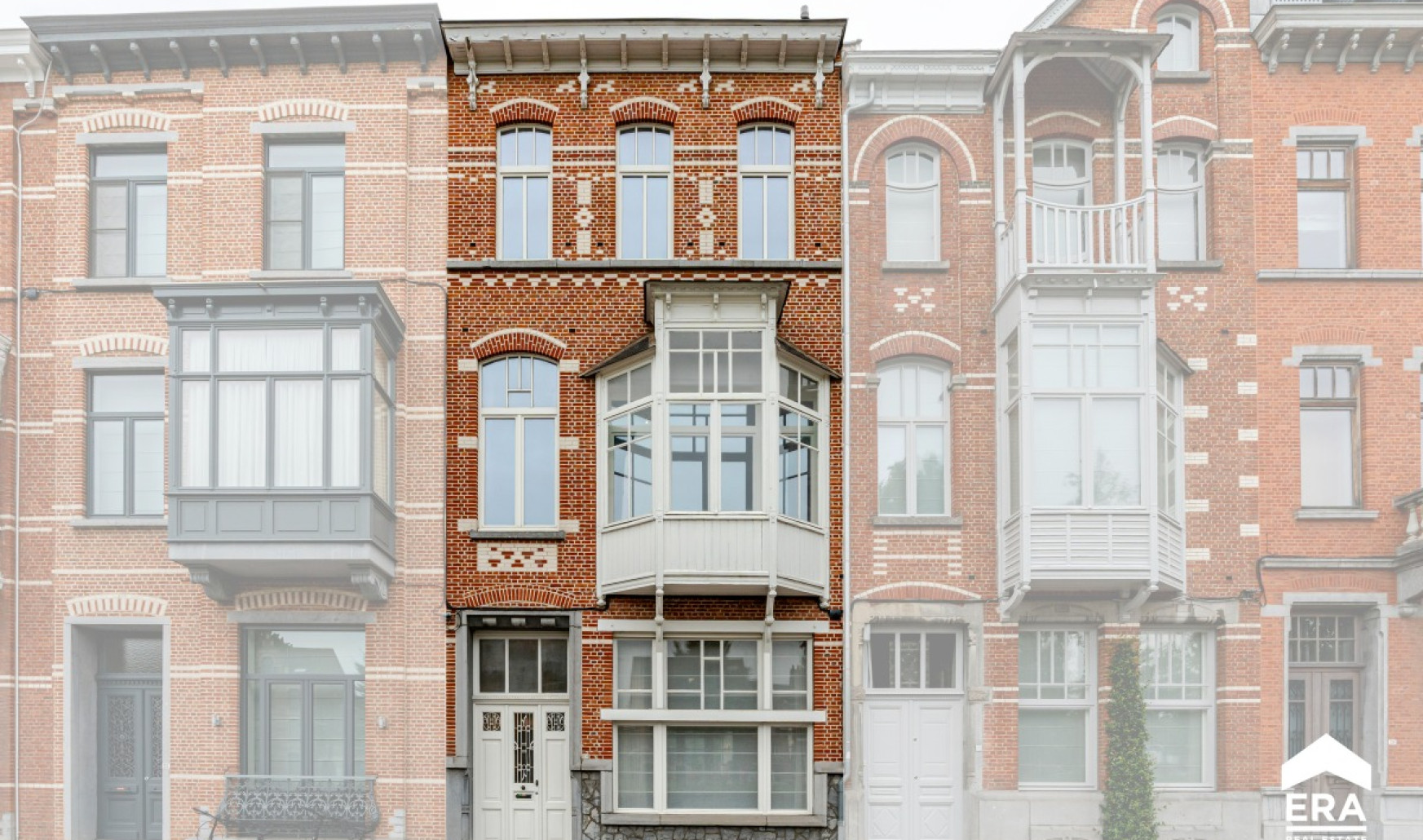
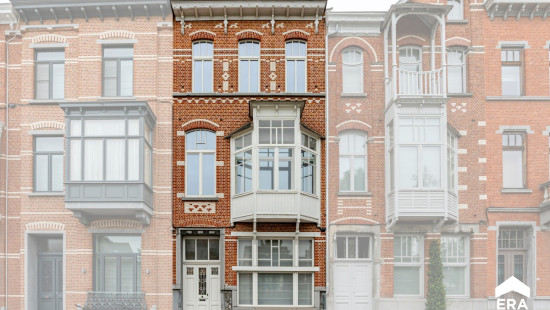
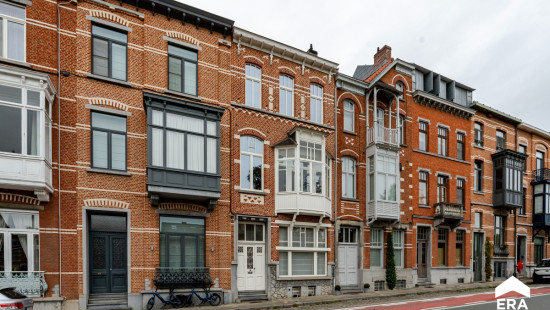
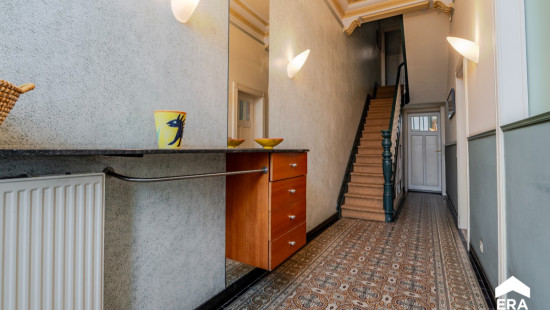
Show +27 photo(s)
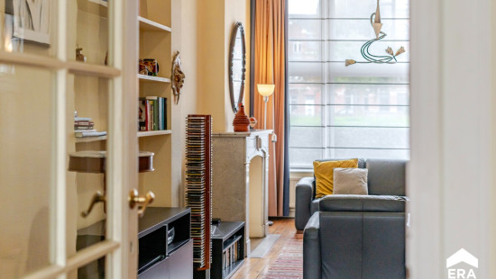
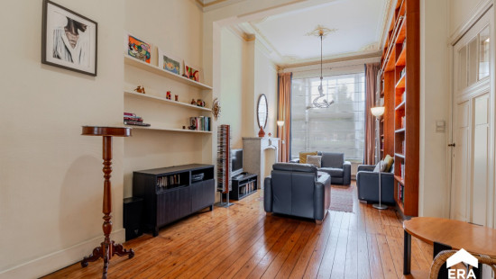
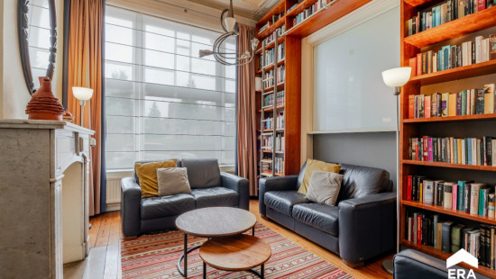
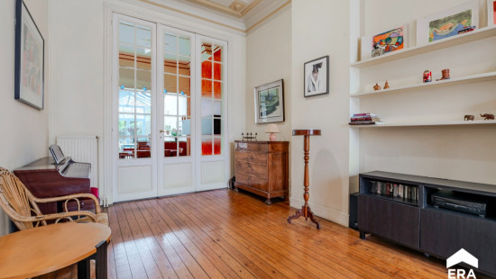
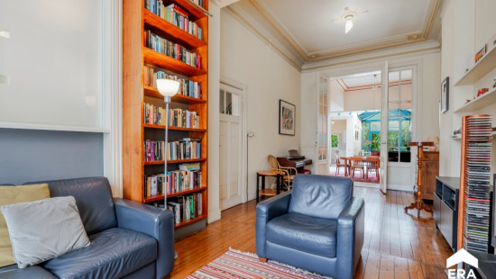
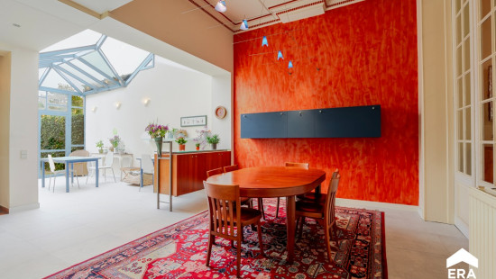
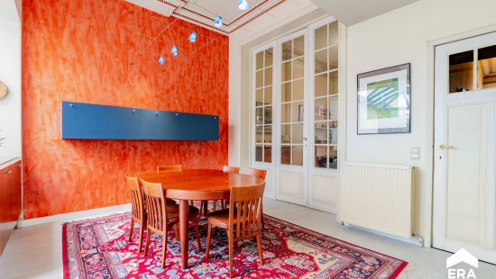
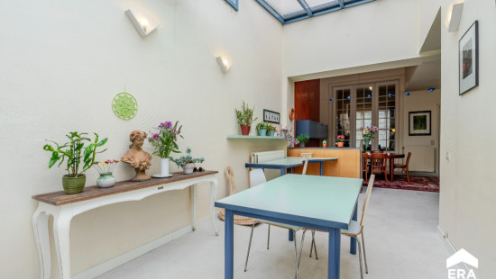
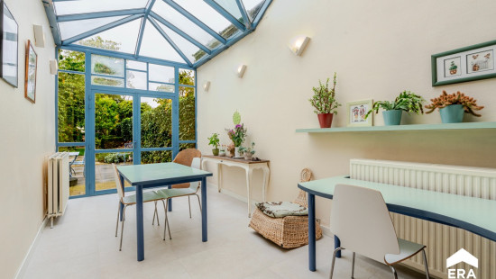
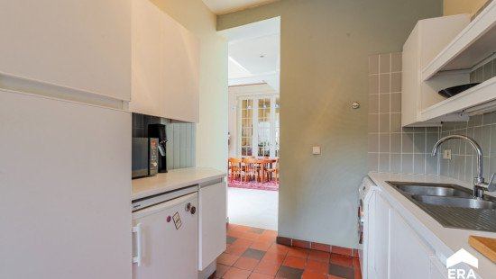
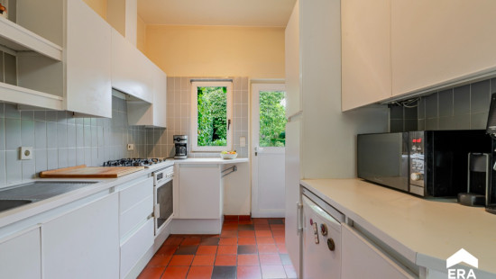
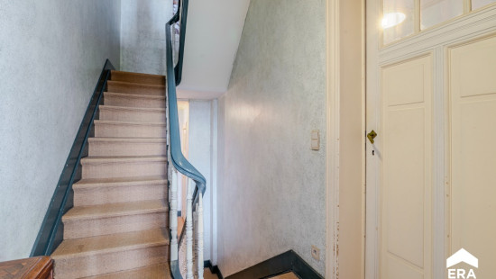
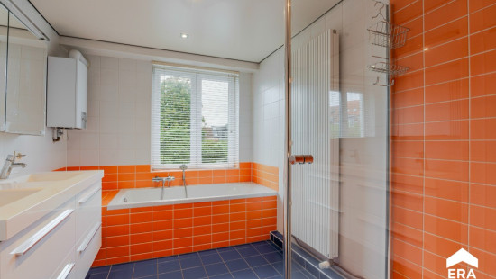
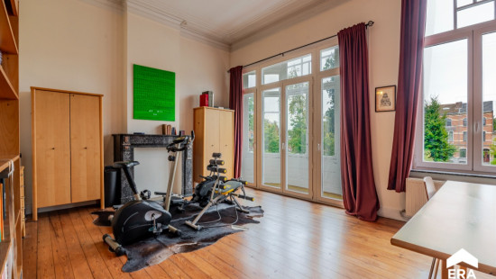
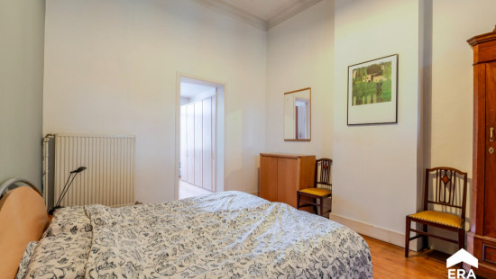
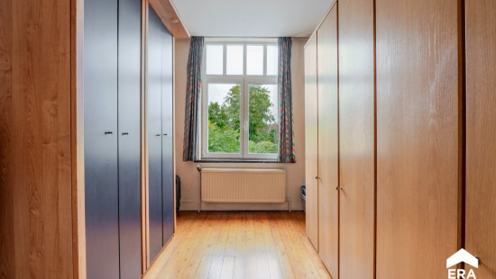
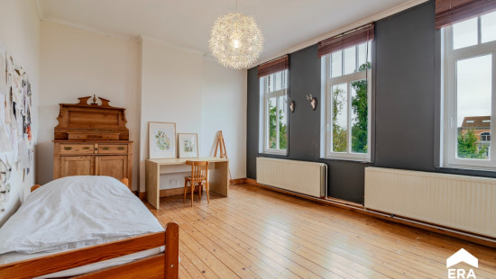
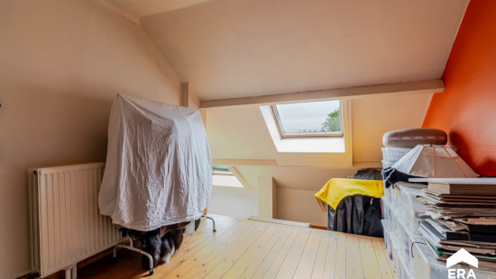
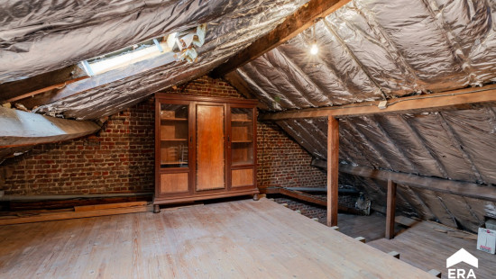
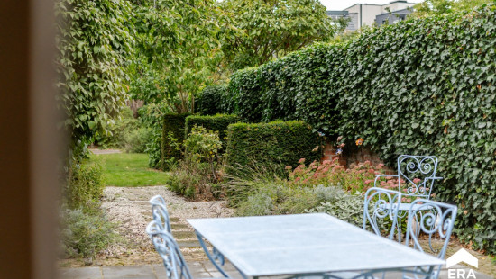
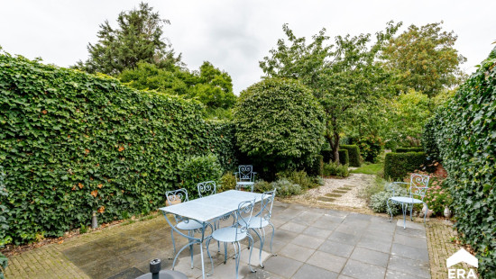
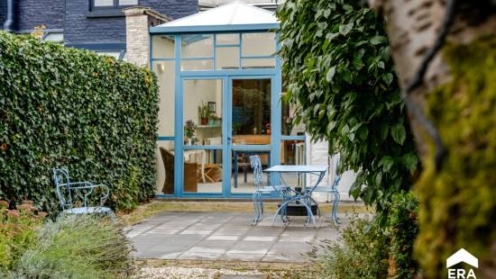
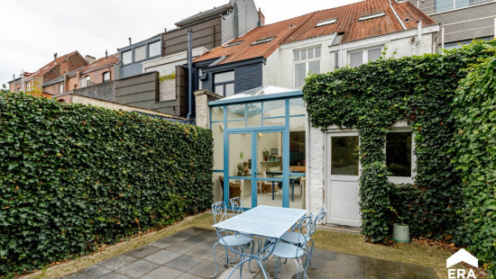
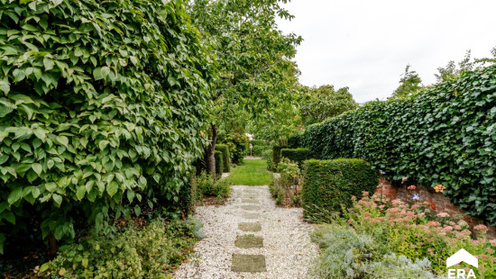
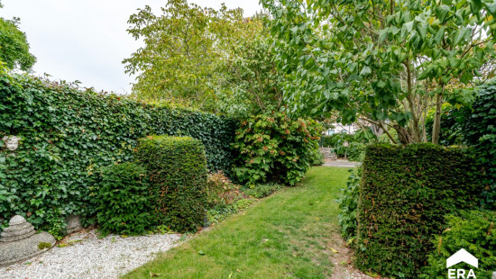
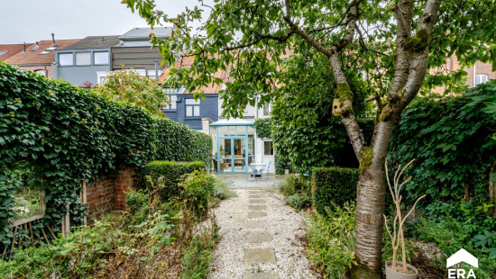
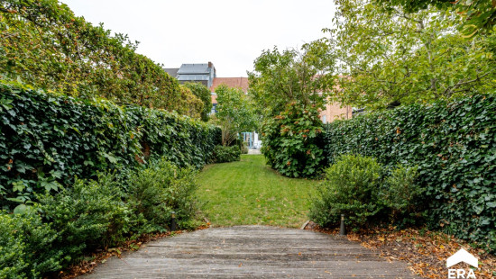
House
2 facades / enclosed building
5 bedrooms
1 bathroom(s)
286 m² habitable sp.
387 m² ground sp.
C
Property code: 1411598
Description of the property
Specifications
Characteristics
General
Habitable area (m²)
286.00m²
Soil area (m²)
387.00m²
Width surface (m)
5.50m
Surface type
Net
Plot orientation
North-West
Orientation frontage
South-East
Surroundings
Centre
Residential
Near school
Close to public transport
Near park
Near railway station
Access roads
Hospital nearby
Taxable income
€1388,00
Comfort guarantee
Basic
Heating
Heating type
Central heating
Heating elements
Radiators
Heating material
Gas
Miscellaneous
Joinery
Aluminium
Wood
Single glazing
Double glazing
Isolation
Roof
Glazing
Roof insulation
Warm water
Electric boiler
Gas boiler/water-heater
High-efficiency boiler
Building
Year built
from 1900 to 1918
Lift present
No
Details
Entrance hall
Living room, lounge
Dining room
Kitchen
Toilet
Night hall
Toilet
Bedroom
Bedroom
Bedroom
Bathroom
Bedroom
Bedroom
Attic
Basement
Garden
Technical and legal info
General
Protected heritage
No
Recorded inventory of immovable heritage
No
Energy & electricity
Utilities
Gas
Electricity
Sewer system connection
Cable distribution
City water
Electricity automatic fuse
Internet
Energy performance certificate
Yes
Energy label
C
Calculated specific energy consumption
205
Planning information
Urban Planning Permit
Property built before 1962
Urban Planning Obligation
No
In Inventory of Unexploited Business Premises
No
Subject of a Redesignation Plan
No
Summons
Geen rechterlijke herstelmaatregel of bestuurlijke maatregel opgelegd
Subdivision Permit Issued
No
Pre-emptive Right to Spatial Planning
No
Urban destination
Woongebied met een culturele, historische en/of esthetische waarde
Flood Area
Property not located in a flood plain/area
P(arcel) Score
klasse A
G(building) Score
klasse A
Renovation Obligation
Niet van toepassing/Non-applicable
In water sensetive area
Niet van toepassing/Non-applicable
Close
