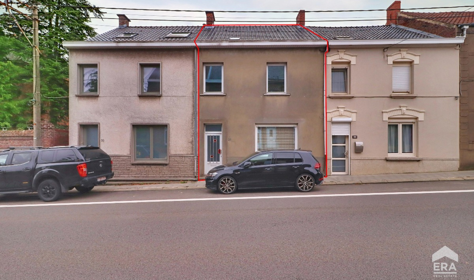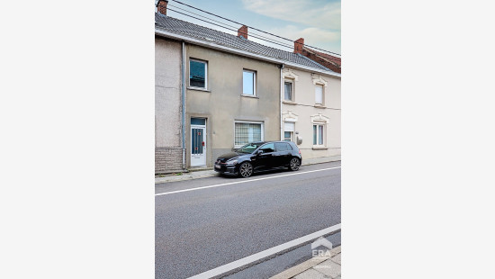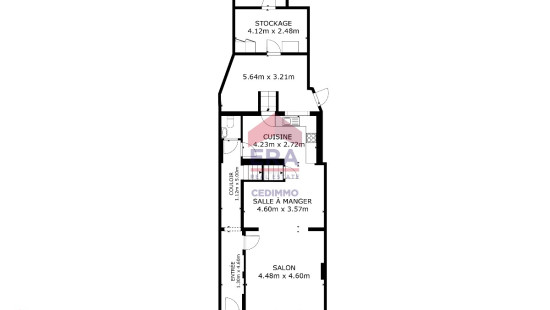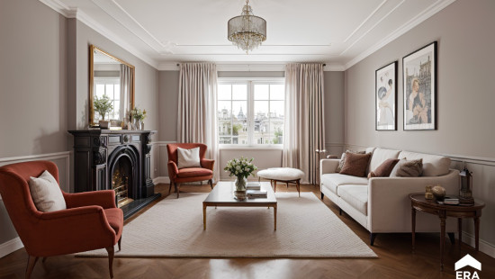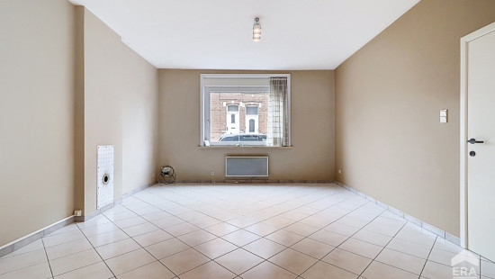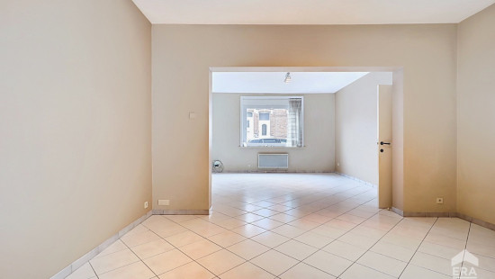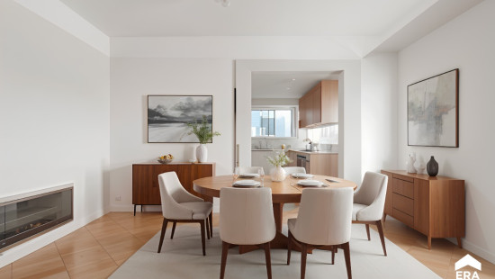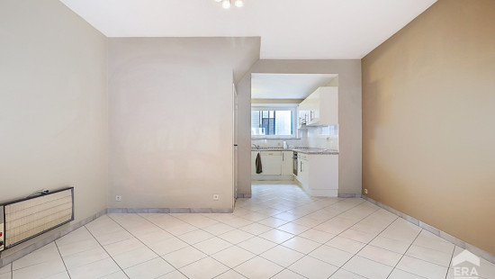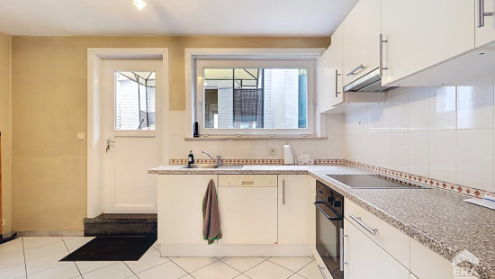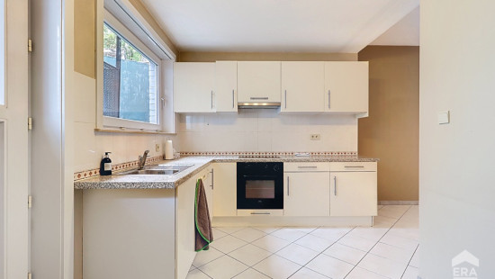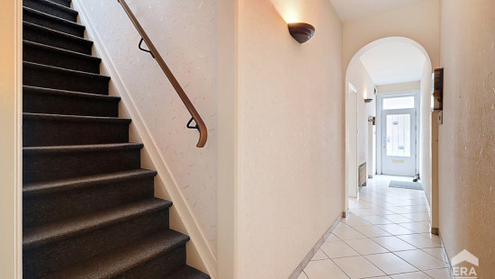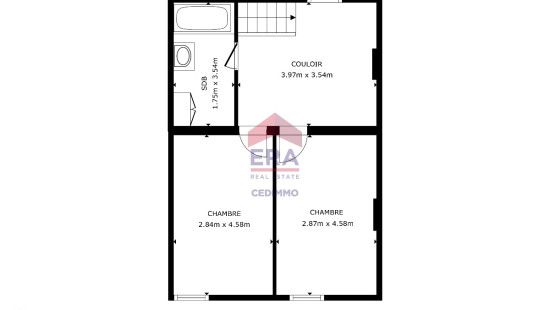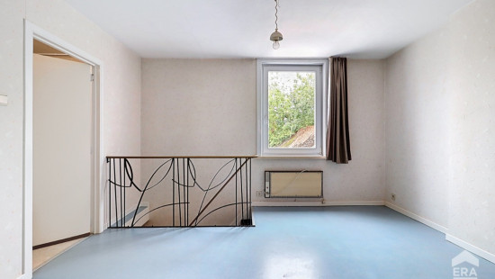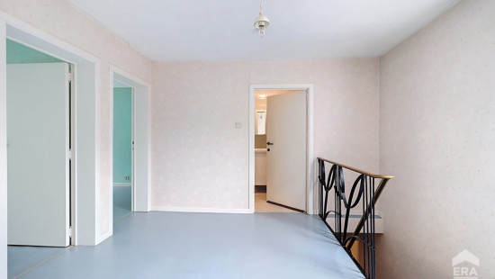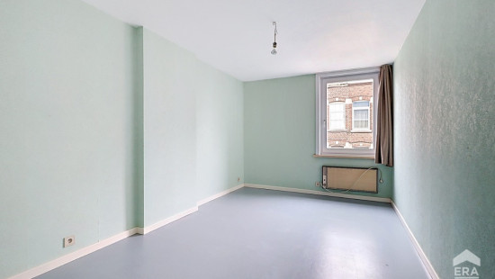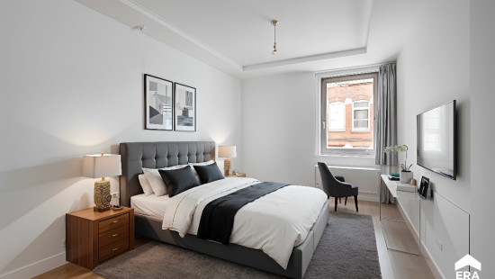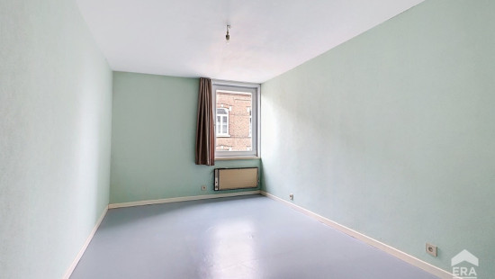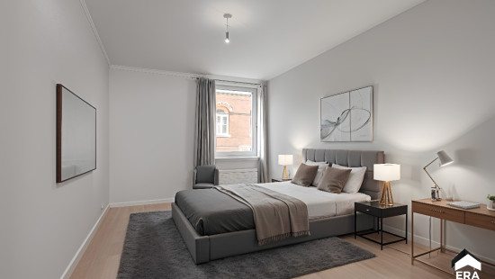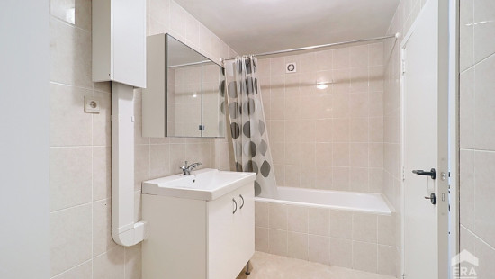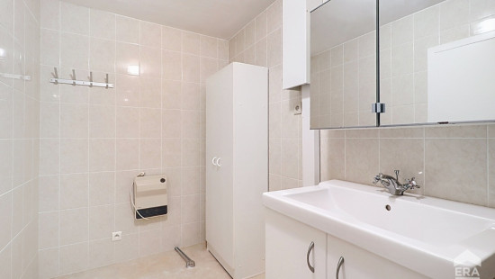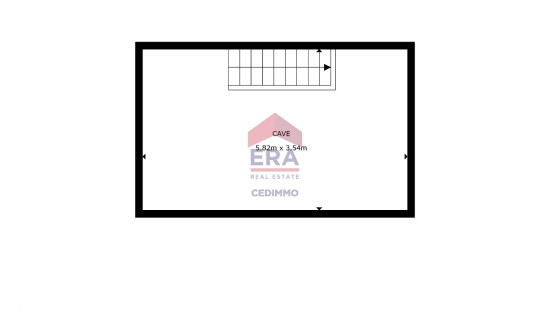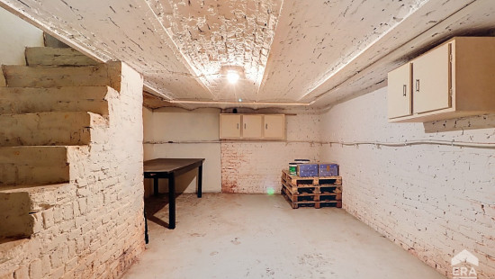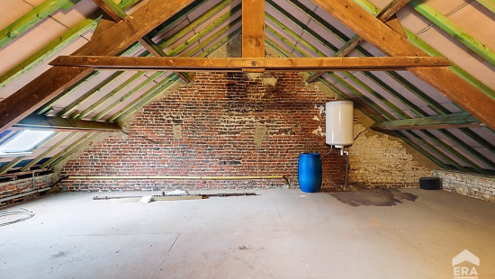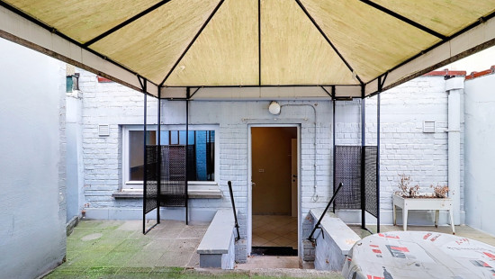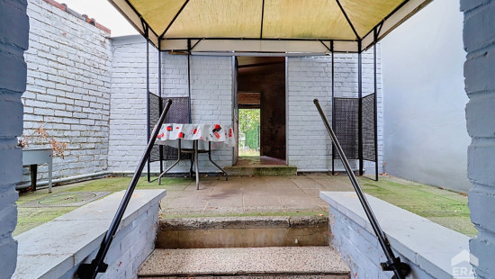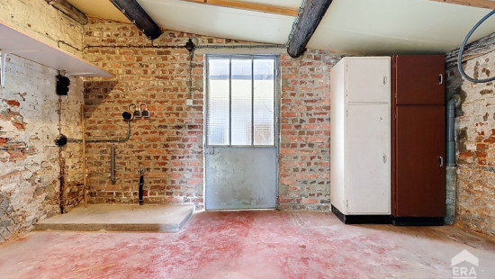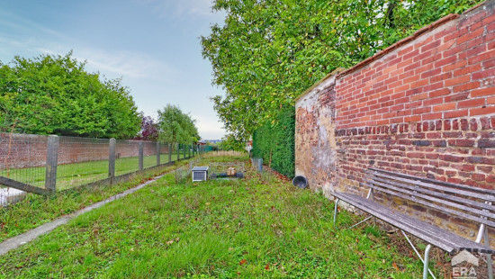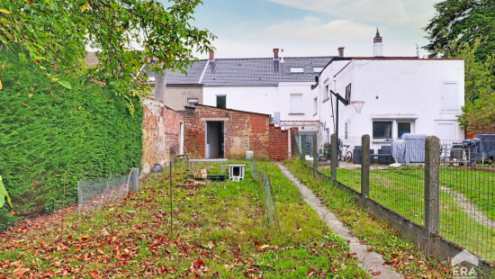
House
2 facades / enclosed building
2 bedrooms (3 possible)
1 bathroom(s)
110 m² habitable sp.
413 m² ground sp.
G
Property code: 1410871
Description of the property
Specifications
Characteristics
General
Habitable area (m²)
110.00m²
Soil area (m²)
413.00m²
Surface type
Brut
Surroundings
Near school
Taxable income
€324,00
Heating
Heating type
Individual heating
Heating elements
Radiators
Heating material
Electricity
Miscellaneous
Joinery
PVC
Double glazing
Isolation
Detailed information on request
Warm water
Electric boiler
Building
Year built
from 1875 to 1899
Miscellaneous
Roller shutters
Lift present
No
Details
Bedroom
Bedroom
Hall
Bathroom
Attic
Basement
Entrance hall
Hall
Kitchen
Dining room
Living room, lounge
Toilet
Courtyard
Atelier
Garden
Technical and legal info
General
Protected heritage
No
Recorded inventory of immovable heritage
No
Energy & electricity
Electrical inspection
Inspection report - non-compliant
Utilities
Electricity
Sewer system connection
City water
Energy performance certificate
Yes
Energy label
G
E-level
G
Certificate number
20250923016232
Calculated specific energy consumption
623
Calculated total energy consumption
76252
Planning information
Urban Planning Obligation
No
In Inventory of Unexploited Business Premises
No
Subject of a Redesignation Plan
No
Subdivision Permit Issued
No
Pre-emptive Right to Spatial Planning
No
Renovation Obligation
Niet van toepassing/Non-applicable
In water sensetive area
Niet van toepassing/Non-applicable
Close

