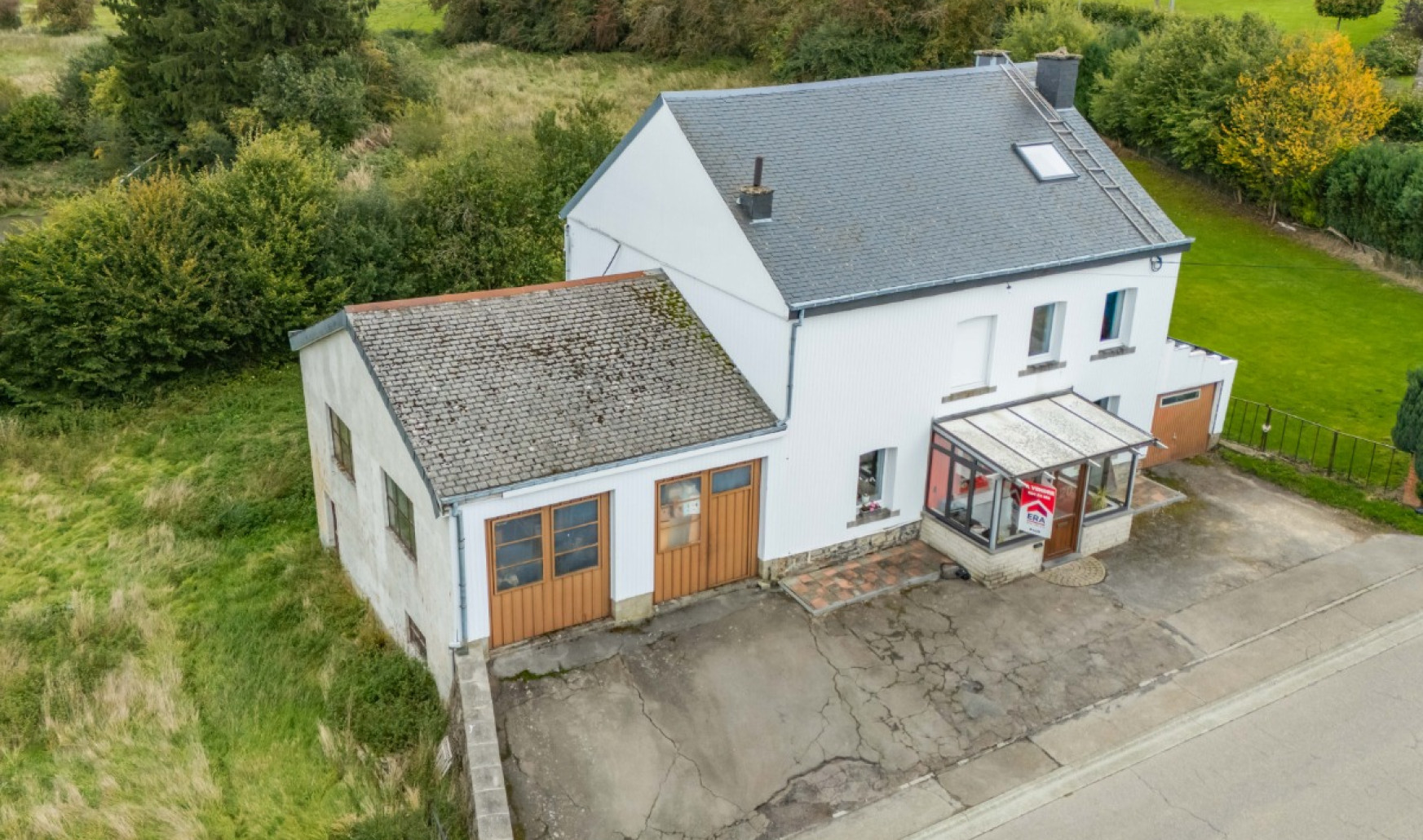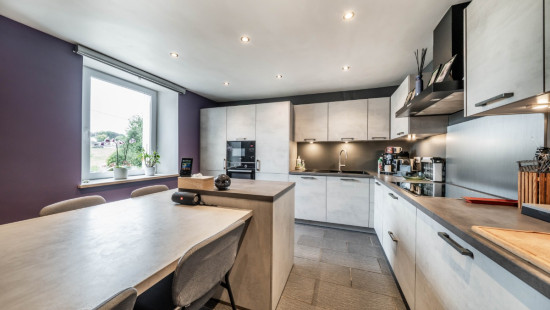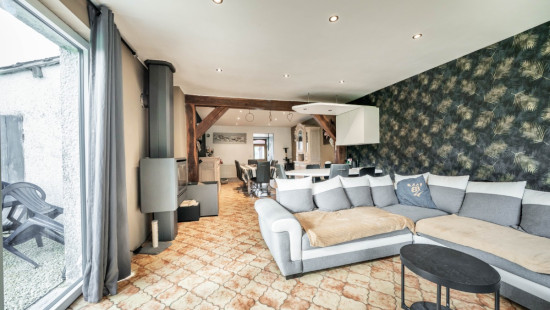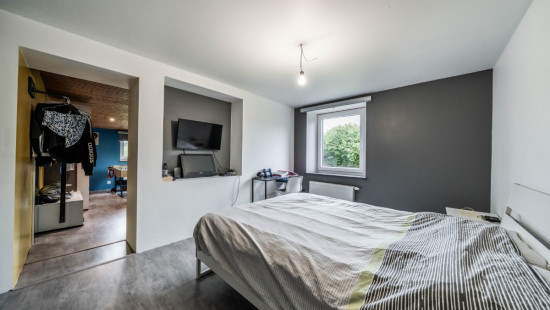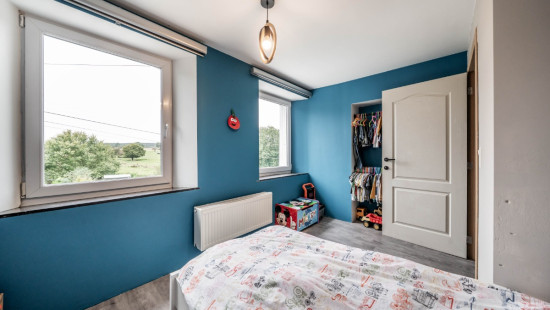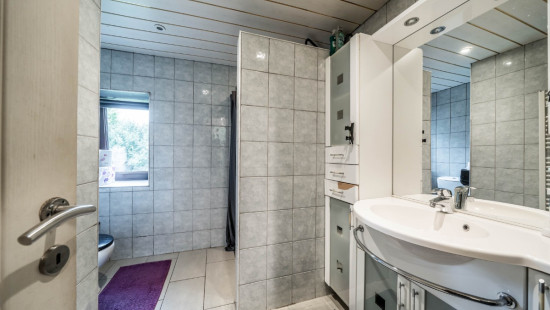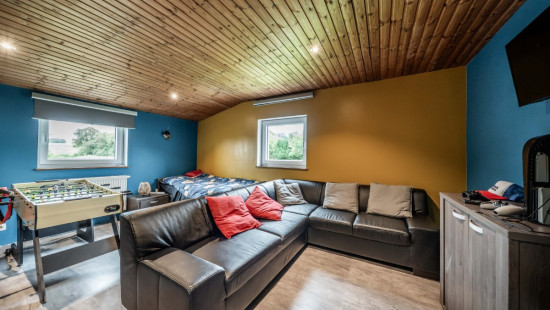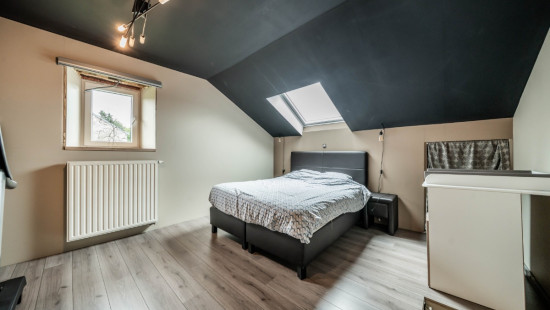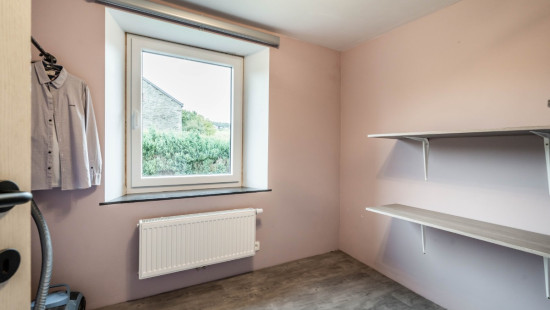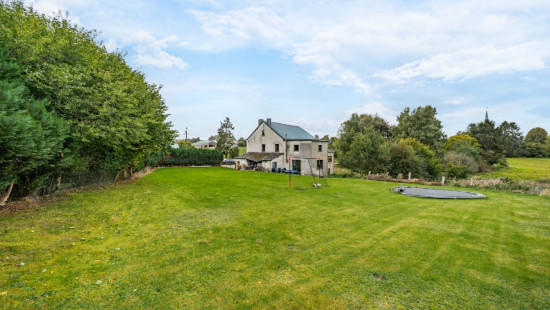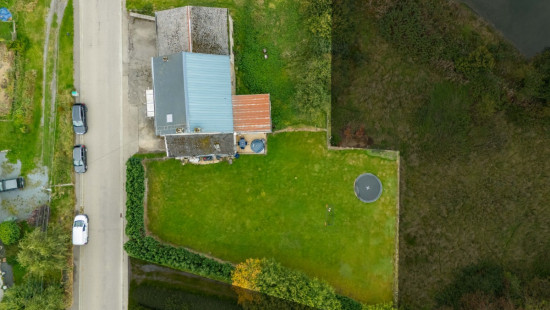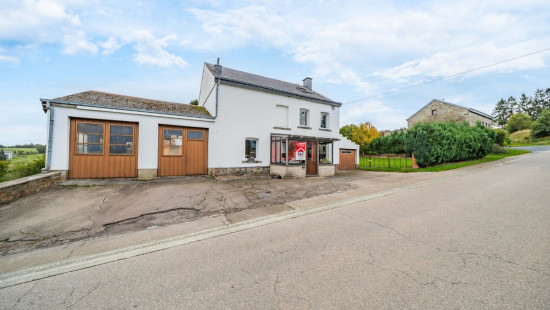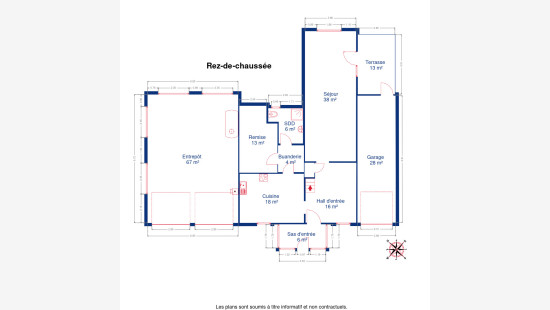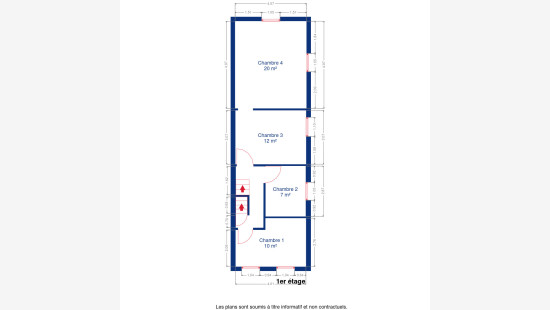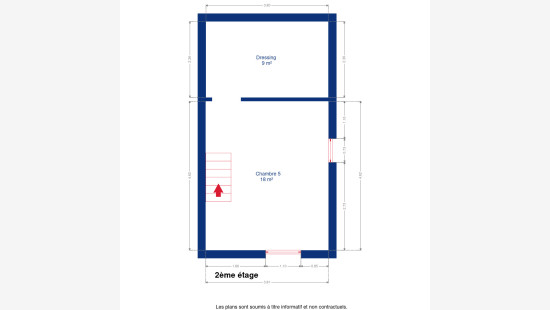
House
Detached / open construction
5 bedrooms
1 bathroom(s)
278 m² habitable sp.
1,418 m² ground sp.
G
Property code: 1375253
Description of the property
Specifications
Characteristics
General
Habitable area (m²)
278.00m²
Soil area (m²)
1418.00m²
Width surface (m)
40.00m
Surface type
Brut
Plot orientation
North-East
Orientation frontage
South-West
Surroundings
Green surroundings
Rural
Near school
Close to public transport
Access roads
Taxable income
€452,00
Heating
Heating type
Central heating
Heating elements
Central heating boiler, furnace
Heating material
Fuel oil
Miscellaneous
Joinery
Double glazing
Isolation
Detailed information on request
Warm water
Boiler on central heating
Building
Year built
from 1900 to 1918
Lift present
No
Details
Entrance hall
Living room, lounge
Kitchen
Shower room
Garage
Laundry area
Storage
Multi-purpose room
Multi-purpose room
Bedroom
Bedroom
Bedroom
Bedroom
Bedroom
Dressing room, walk-in closet
Garden
Technical and legal info
General
Protected heritage
No
Recorded inventory of immovable heritage
No
Energy & electricity
Electrical inspection
Inspection report - compliant
Utilities
Electricity
Septic tank
City water
Energy performance certificate
Yes
Energy label
G
E-level
G
Certificate number
20190209002263
Calculated specific energy consumption
512
CO2 emission
127.00
Calculated total energy consumption
99194
Planning information
Urban Planning Permit
Property built before 1962
Urban Planning Obligation
Yes
In Inventory of Unexploited Business Premises
No
Subject of a Redesignation Plan
No
Summons
Geen rechterlijke herstelmaatregel of bestuurlijke maatregel opgelegd
Subdivision Permit Issued
No
Pre-emptive Right to Spatial Planning
No
Urban destination
La zone d'habitat à caractère rural
Renovation Obligation
Niet van toepassing/Non-applicable
In water sensetive area
Niet van toepassing/Non-applicable
Close

