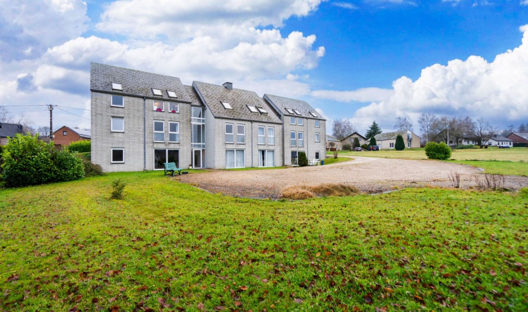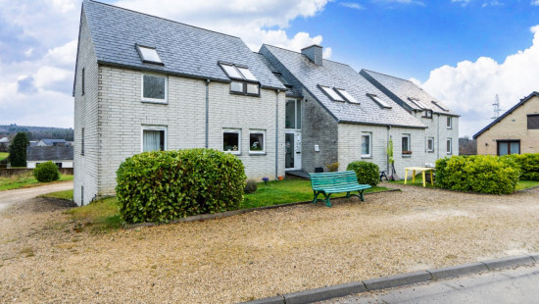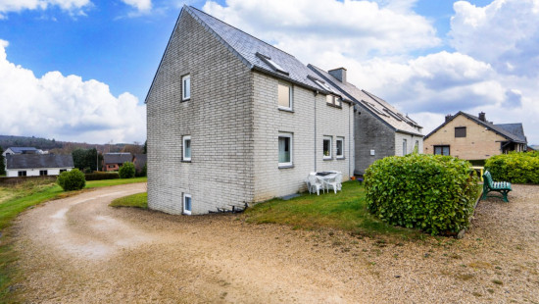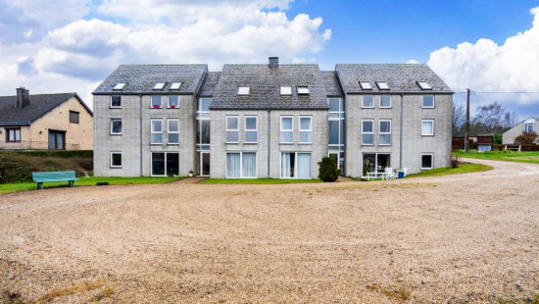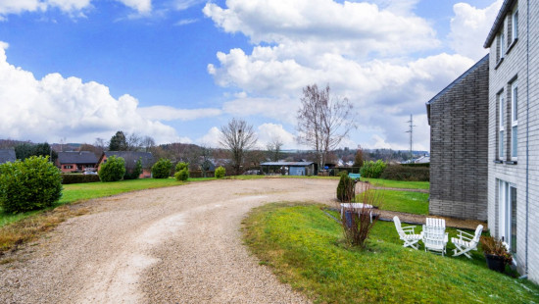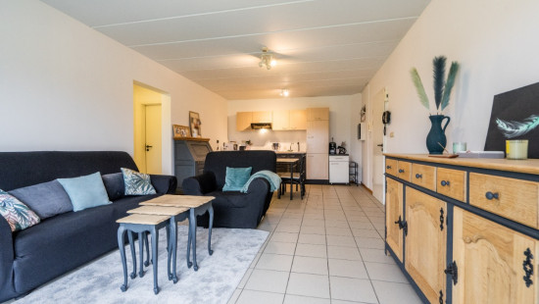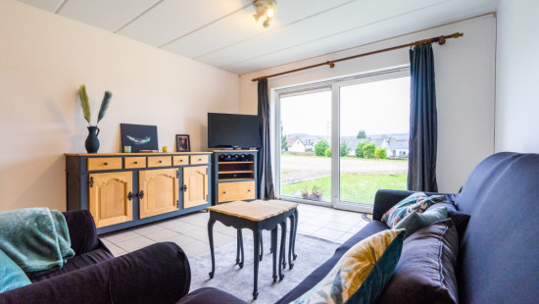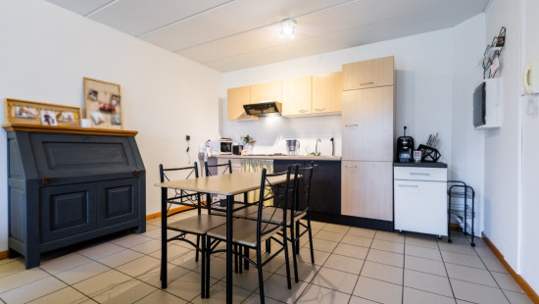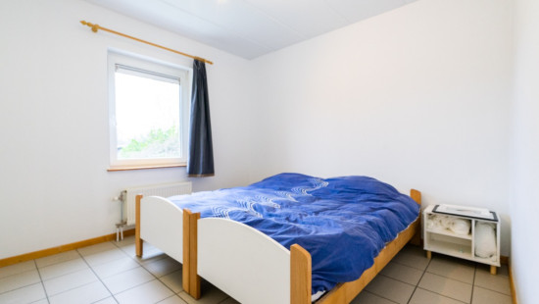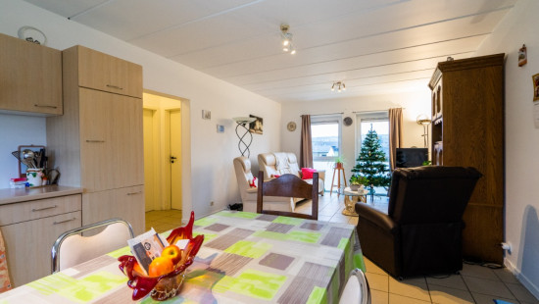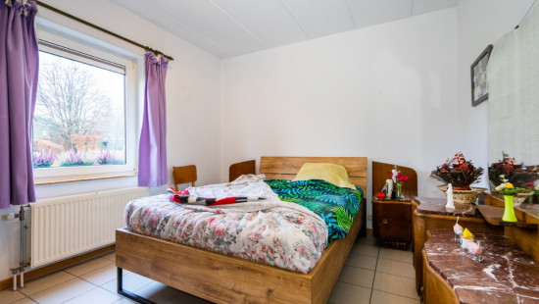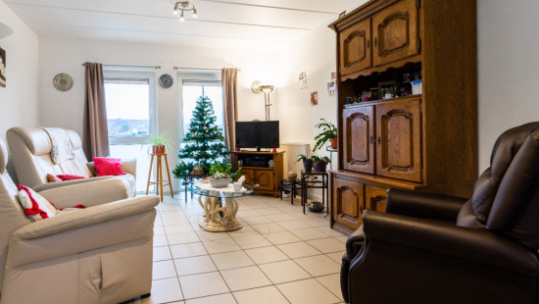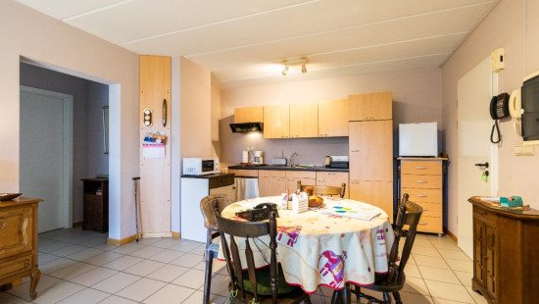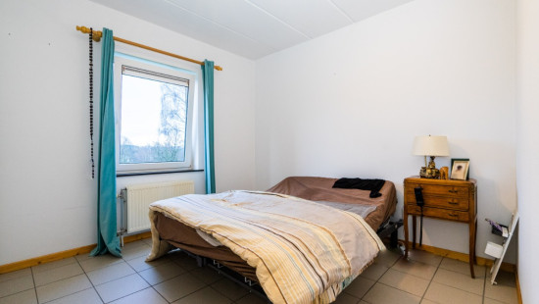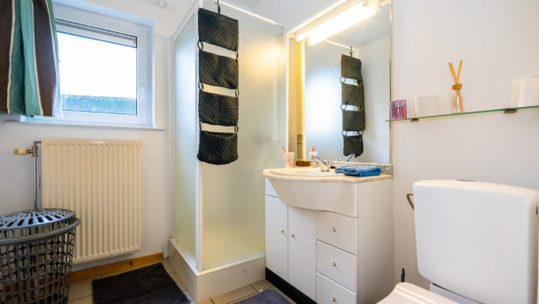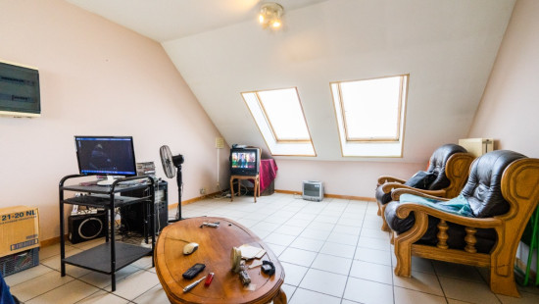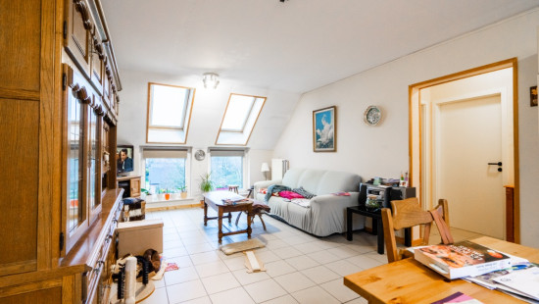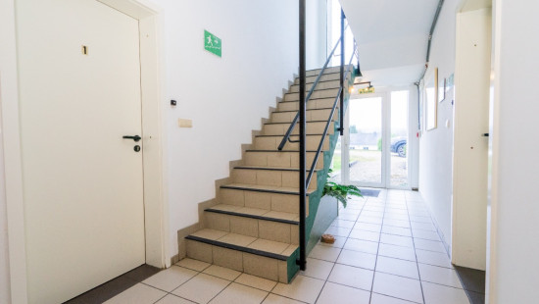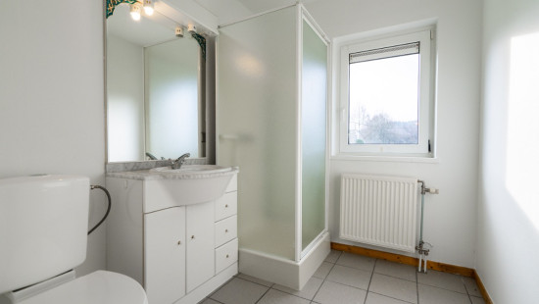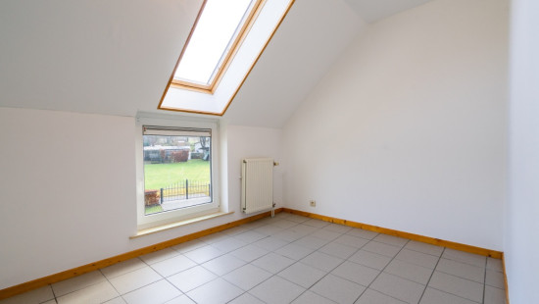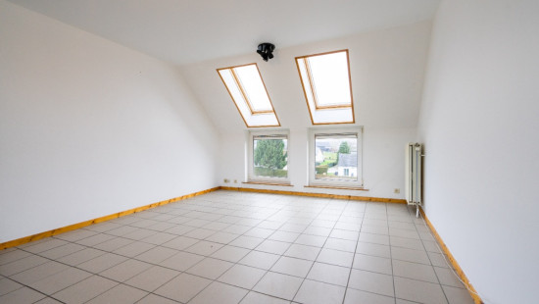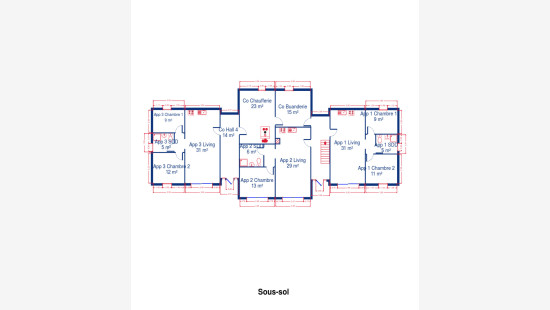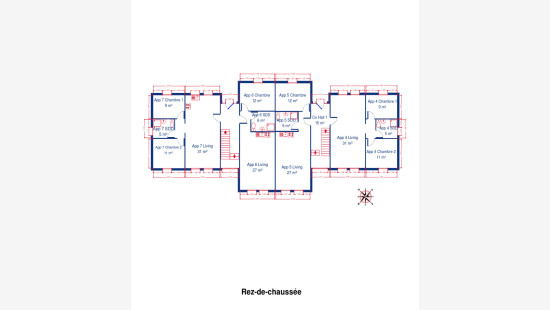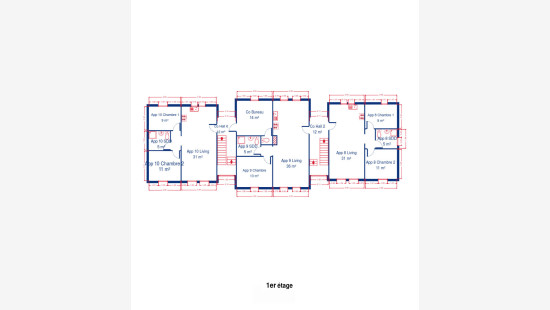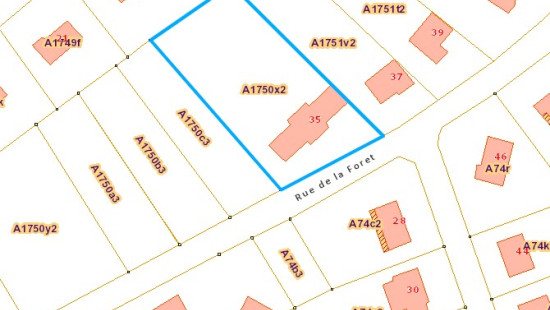
Revenue-generating property
Detached / open construction
16 bedrooms
10 bathroom(s)
1,735 m² habitable sp.
2,700 m² ground sp.
C
Property code: 1411256
Description of the property
Specifications
Characteristics
General
Habitable area (m²)
1735.00m²
Soil area (m²)
2700.00m²
Surface type
Brut
Plot orientation
South-West
Orientation frontage
North-East
Surroundings
Green surroundings
Residential
Near school
Access roads
Taxable income
€4985,00
Heating
Heating type
Collective heating / Communal heating
Heating elements
Radiators with thermostatic valve
Heating material
Fuel oil
Miscellaneous
Joinery
PVC
Double glazing
Isolation
Detailed information on request
Mouldings
See energy performance certificate
Warm water
Water heater on central heating
Building
Year built
1998
Lift present
No
Details
Living room, lounge
Bedroom
Bedroom
Shower room
Entrance hall
Living room, lounge
Bedroom
Shower room
Entrance hall
Living room, lounge
Bedroom
Bedroom
Shower room
Entrance hall
Living room, lounge
Bedroom
Bedroom
Shower room
Entrance hall
Living room, lounge
Bedroom
Shower room
Living room, lounge
Bedroom
Shower room
Living room, lounge
Bedroom
Bedroom
Shower room
Entrance hall
Entrance hall
Living room, lounge
Bedroom
Bedroom
Shower room
Multi-purpose room
Toilet
Entrance hall
Multi-purpose room
Multi-purpose room
Laundry area
Multi-purpose room
Entrance hall
Entrance hall
Living room, lounge
Bedroom
Shower room
Entrance hall
Living room, lounge
Bedroom
Bedroom
Shower room
Entrance hall
Entrance hall
Technical and legal info
General
Protected heritage
No
Recorded inventory of immovable heritage
No
Energy & electricity
Electrical inspection
Inspection report pending
Utilities
Electricity
Sewer system connection
Cable distribution
City water
Telephone
Energy performance certificate
Yes
Energy label
C
E-level
C
Certificate number
2021122801402
Calculated specific energy consumption
229
CO2 emission
57.00
Calculated total energy consumption
15902
Planning information
Urban Planning Permit
Permit issued
Urban Planning Obligation
Yes
In Inventory of Unexploited Business Premises
No
Subject of a Redesignation Plan
No
Summons
Geen rechterlijke herstelmaatregel of bestuurlijke maatregel opgelegd
Subdivision Permit Issued
No
Pre-emptive Right to Spatial Planning
No
Urban destination
La zone d'habitat à caractère rural
Flood Area
Property not located in a flood plain/area
Renovation Obligation
Niet van toepassing/Non-applicable
In water sensetive area
Niet van toepassing/Non-applicable
Close

