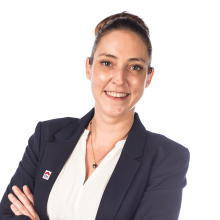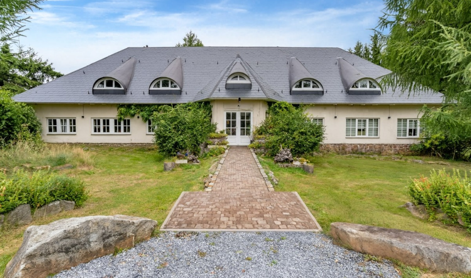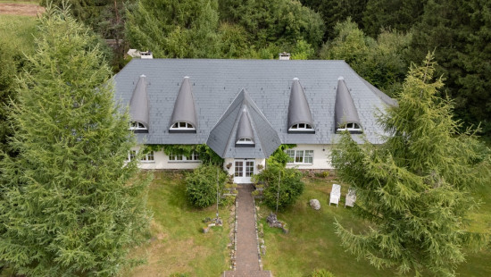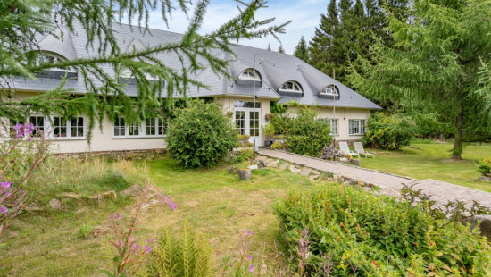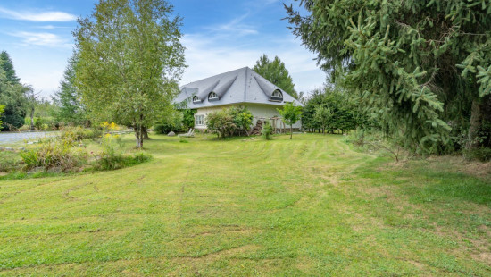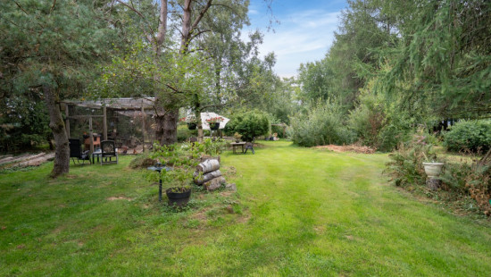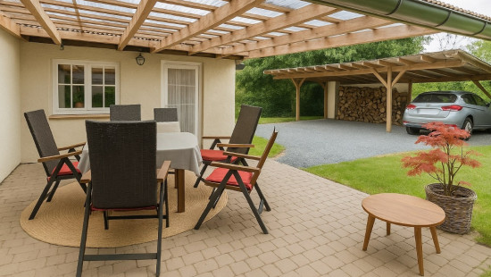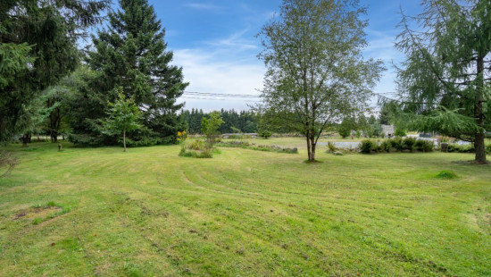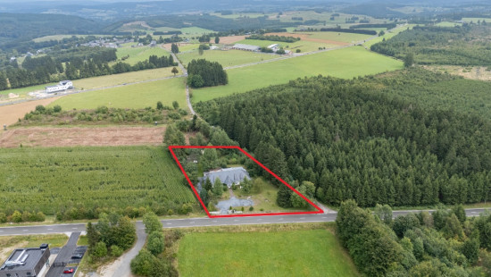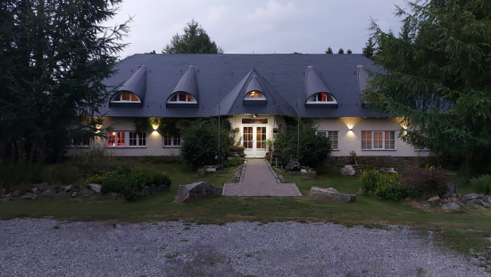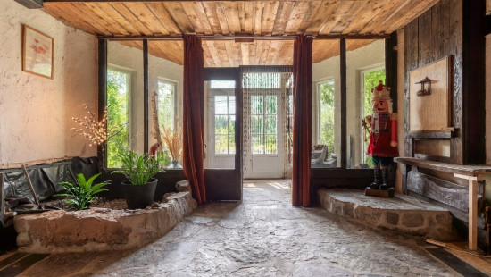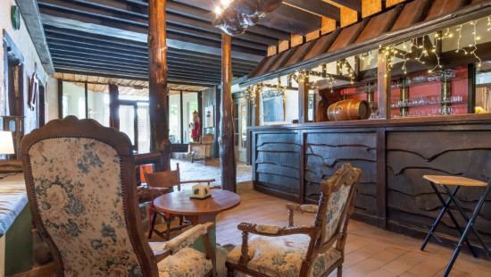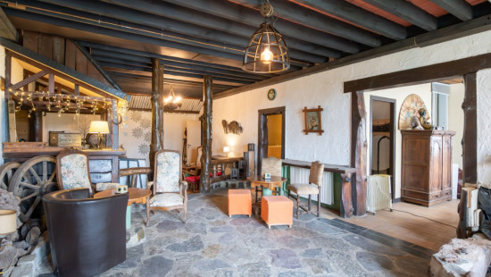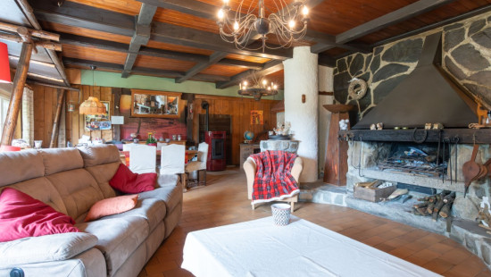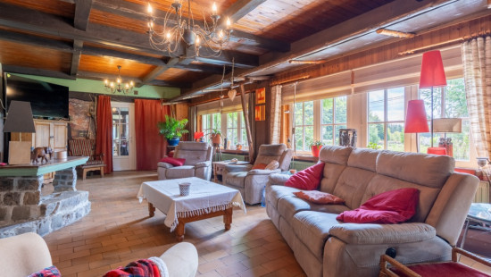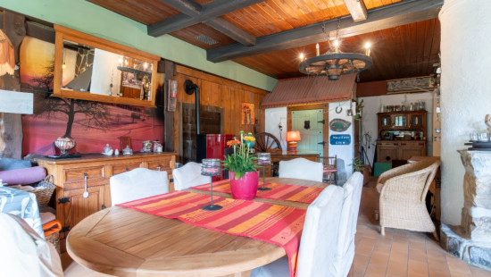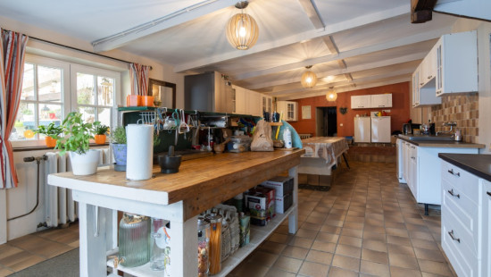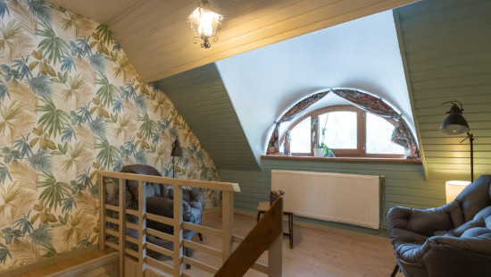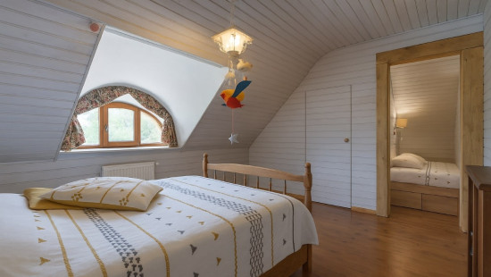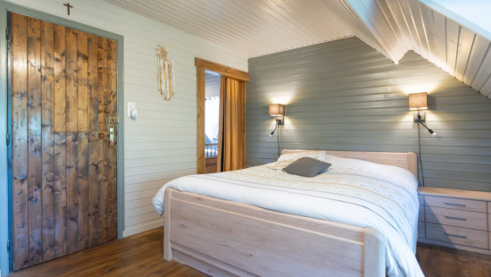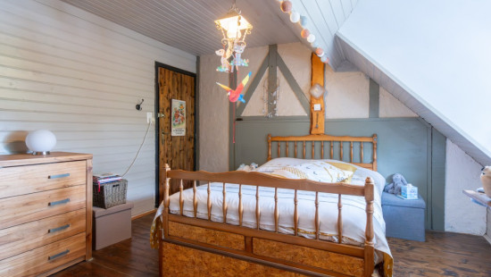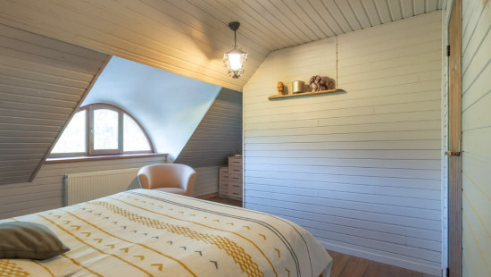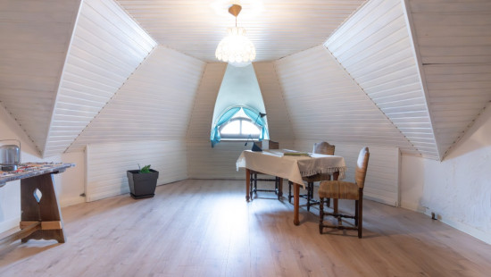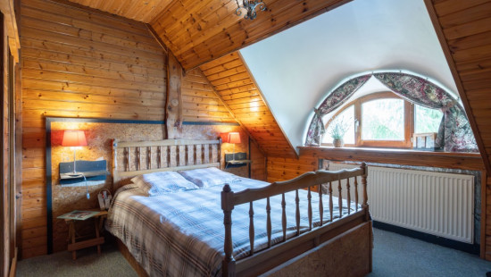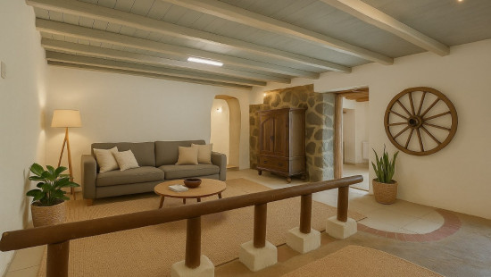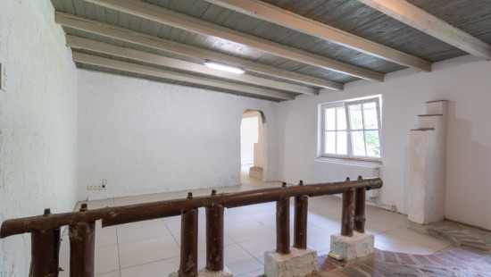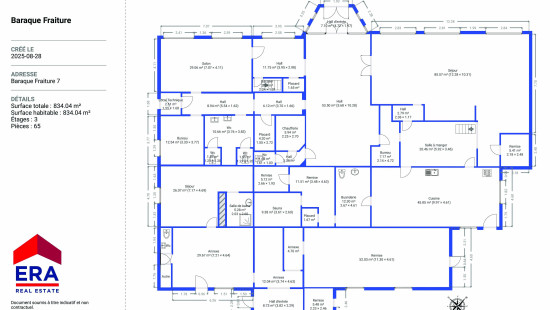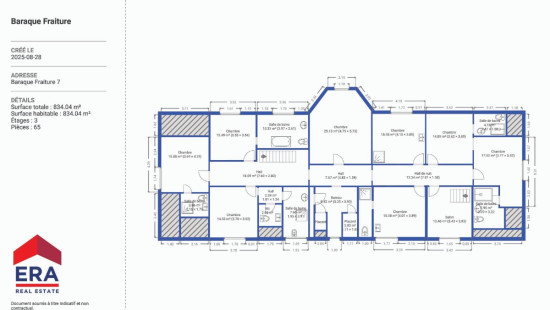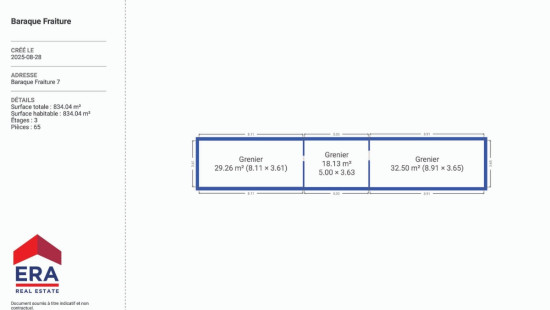
House
Detached / open construction
8 bedrooms
6 bathroom(s)
760 m² habitable sp.
5,494 m² ground sp.
E
Property code: 1399800
Description of the property
Specifications
Characteristics
General
Habitable area (m²)
760.00m²
Soil area (m²)
5494.00m²
Surface type
Brut
Plot orientation
South
Orientation frontage
North
Surroundings
City outskirts
Nightlife area
Wooded
Green surroundings
Residential
Close to public transport
Zoning plan/scheme
Unobstructed view
Heating
Heating type
Central heating
Individual heating
Heating elements
Radiators
Condensing boiler
Central heating boiler, furnace
Heating material
Wood
Gas
Fuel oil
Pellets
Miscellaneous
Joinery
PVC
Double glazing
Isolation
Mouldings
See energy performance certificate
Warm water
Boiler on central heating
Building
Year built
1953
Miscellaneous
Construction method: Traditional masonry
Lift present
No
Details
Entrance hall
Hall
Living room, lounge
Dining room
Storage
Office
Hall
Kitchen
Laundry area
Storage
Storage
Wellness area
Hall
Toilet
Dressing room, walk-in closet
Boiler room
Hall
Dressing room, walk-in closet
Stairwell
Hall
Living room, lounge
Boiler room
Hall
Office
Toilet
Living room, lounge
Multi-purpose room
Multi-purpose room
Multi-purpose room
Multi-purpose room
Entrance hall
Laundry area
Night hall
Bedroom
Bedroom
Bedroom
Shower room
Bedroom
Shower room
Living room, lounge
Bedroom
Office
Shower room
Hall
Toilet
Bedroom
Bathroom
Bedroom
Bedroom
Bathroom
Attic
Attic
Attic
Bathroom
Garden
Technical and legal info
General
Protected heritage
No
Recorded inventory of immovable heritage
No
Energy & electricity
Electrical inspection
Inspection report - compliant
Utilities
Electricity
Sewer system connection
City water
Telephone
Electricity individual
3-phase
Internet
Energy performance certificate
Yes
Energy label
E
E-level
E
Certificate number
20250909021988
Calculated specific energy consumption
363
CO2 emission
75.00
Calculated total energy consumption
103982
Planning information
Urban Planning Permit
Permit issued
Urban Planning Obligation
No
In Inventory of Unexploited Business Premises
No
Subject of a Redesignation Plan
No
Summons
Geen rechterlijke herstelmaatregel of bestuurlijke maatregel opgelegd
Subdivision Permit Issued
No
Pre-emptive Right to Spatial Planning
No
Urban destination
La zone d'habitat
Flood Area
Not applicable
Renovation Obligation
Niet van toepassing/Non-applicable
In water sensetive area
Niet van toepassing/Non-applicable
Close
