
Apartement for rent in Zaventem
Rented
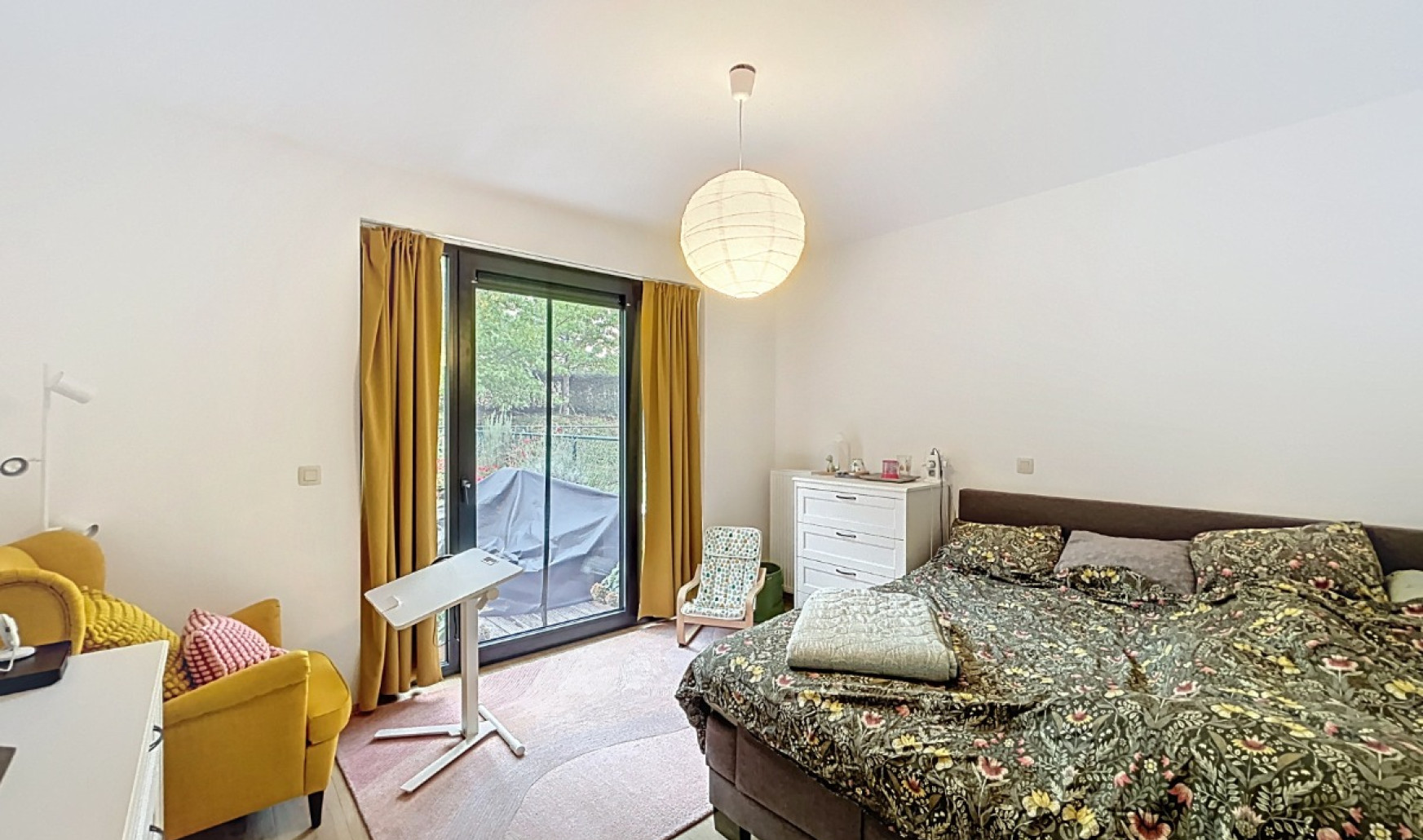



Show +11 photo(s)
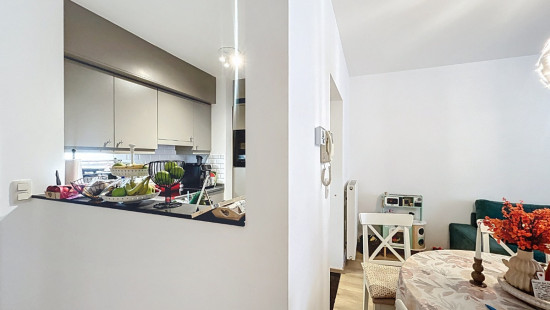
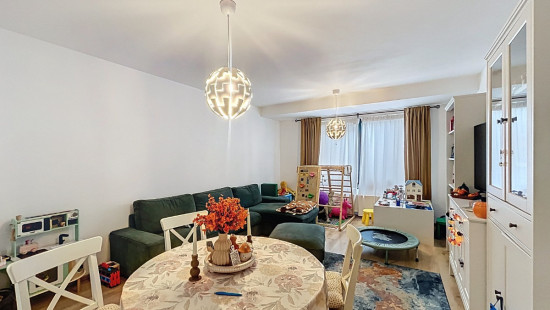

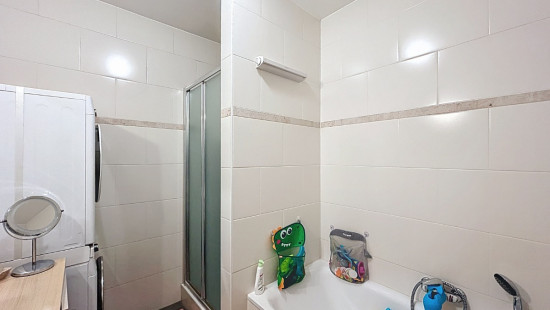
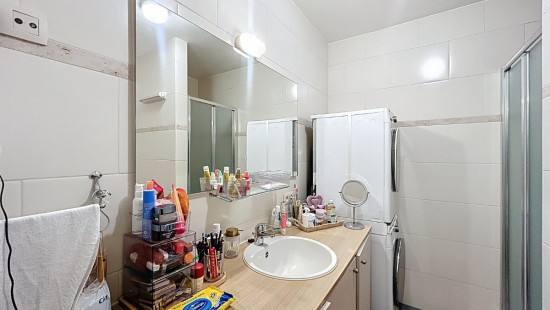



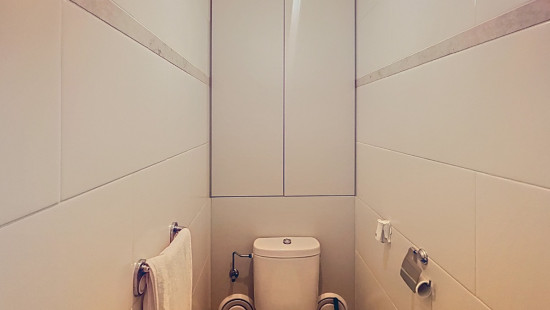


Flat, apartment
2 facades / enclosed building
2 bedrooms
1 bathroom(s)
80 m² habitable sp.
80 m² ground sp.
C
Property code: 1409193
Description of the property
Specifications
Characteristics
General
Habitable area (m²)
80.00m²
Soil area (m²)
80.00m²
Built area (m²)
1.00m²
Surface type
Brut
Surroundings
Centre
Green surroundings
Residential
Near school
Close to public transport
Near park
Monthly costs
€0.00
Provision
€110.00
Available from
Heating
Heating type
Individual heating
Heating elements
Radiators
Heating material
Gas
Miscellaneous
Joinery
PVC
Double glazing
Isolation
Cavity insulation
Floor slab
Glazing
Roof insulation
Warm water
Flow-through system on central heating
Building
Year built
2007
Floor
1
Lift present
No
Details
Living room, lounge
Kitchen
Entrance hall
Toilet
Bathroom
Storage
Bedroom
Bedroom
Garden
Garage
Basement
Technical and legal info
General
Protected heritage
No
Recorded inventory of immovable heritage
No
Energy & electricity
Utilities
Gas
Electricity
Sewer system connection
City water
Electricity individual
Internet
Energy label
C
Certificate number
20160806-0001892262-1
Calculated specific energy consumption
217
Planning information
Urban Planning Permit
Permit issued
Urban Planning Obligation
No
In Inventory of Unexploited Business Premises
No
Subject of a Redesignation Plan
No
Subdivision Permit Issued
No
Pre-emptive Right to Spatial Planning
No
Flood Area
Property not located in a flood plain/area
P(arcel) Score
klasse A
G(building) Score
klasse A
Renovation Obligation
Niet van toepassing/Non-applicable
In water sensetive area
Niet van toepassing/Non-applicable
Close
