
Spacious ground floor 2 bedroom house with garage.
Sold
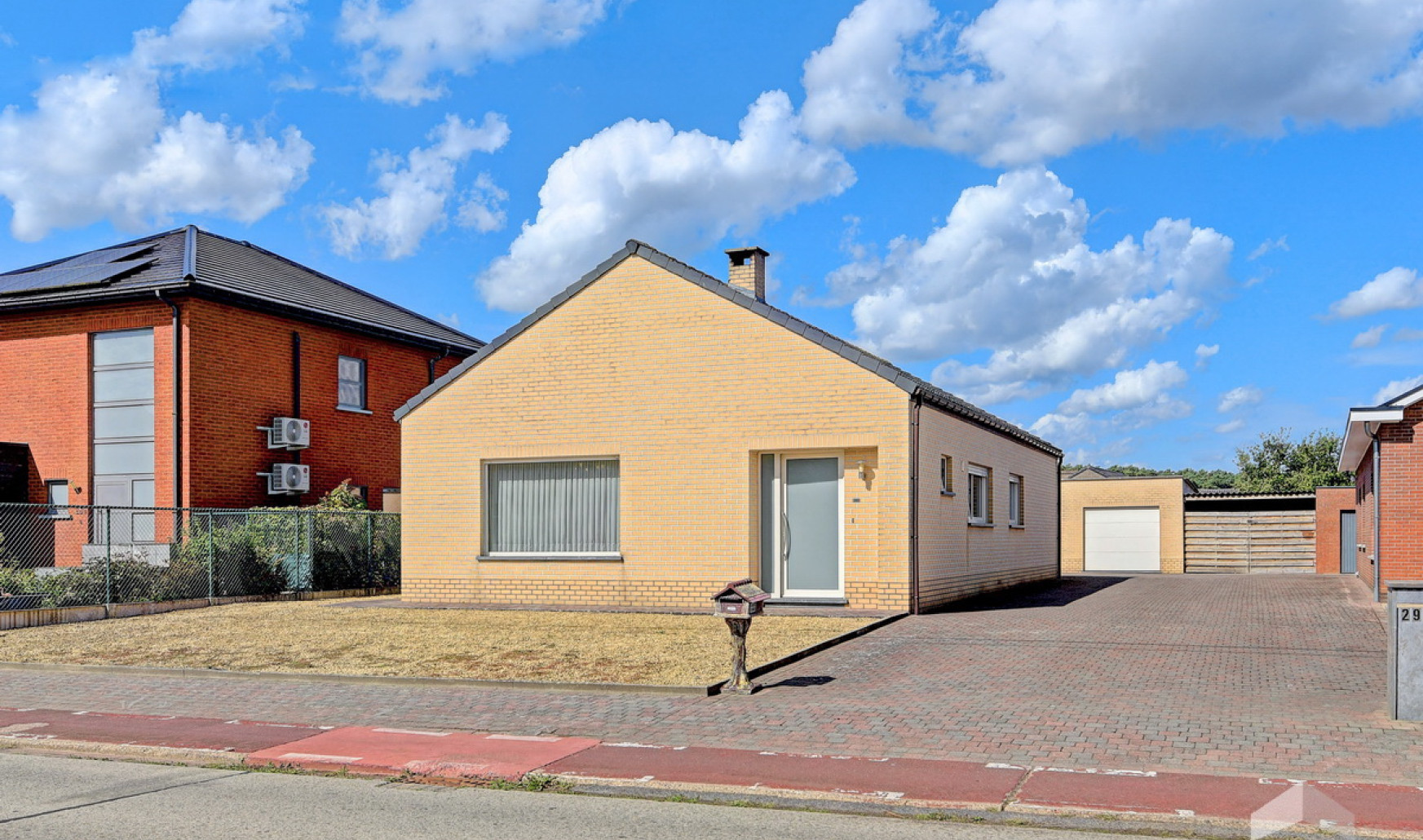
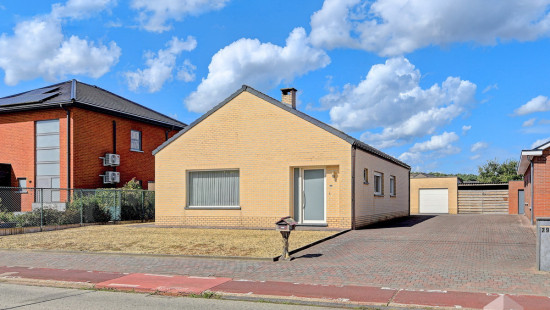

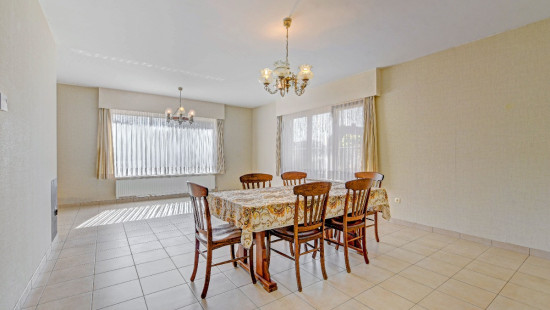
Show +26 photo(s)


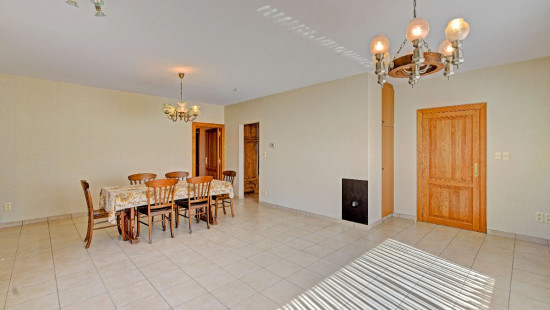
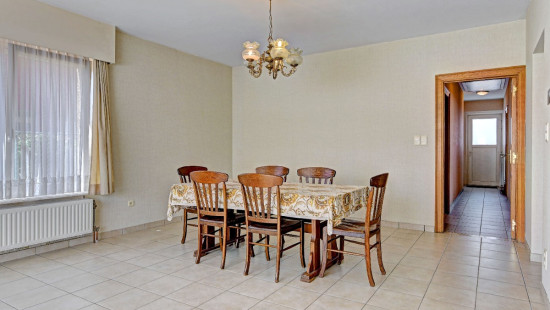
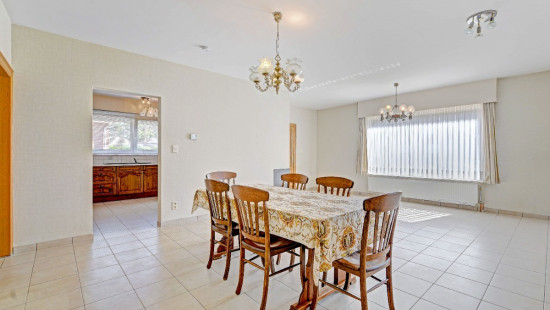
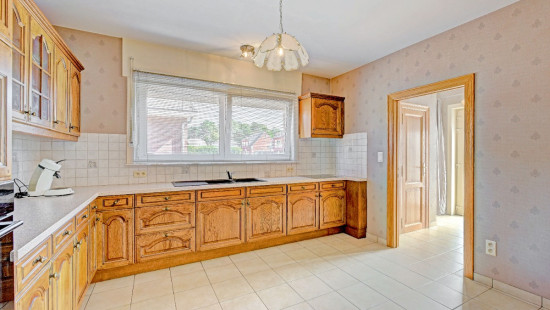


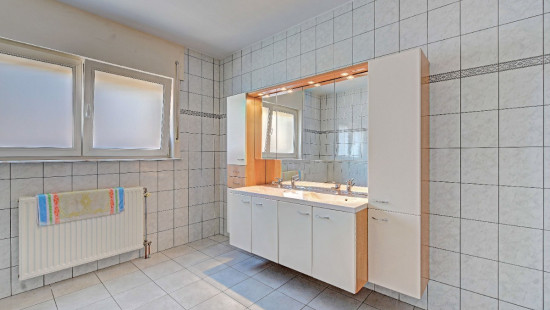


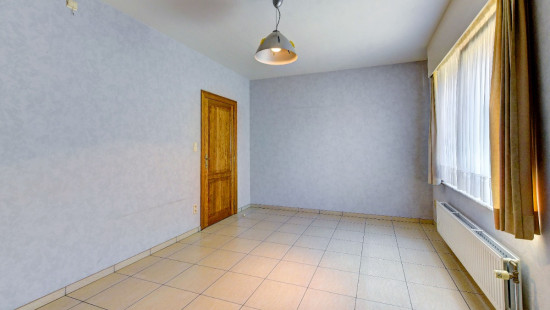
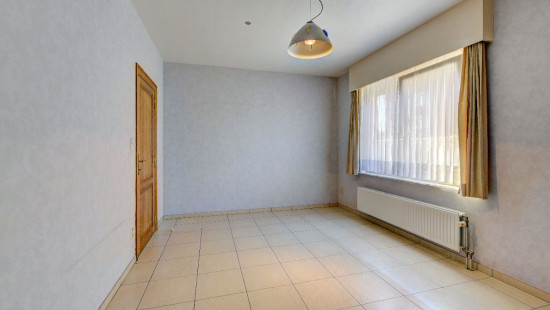
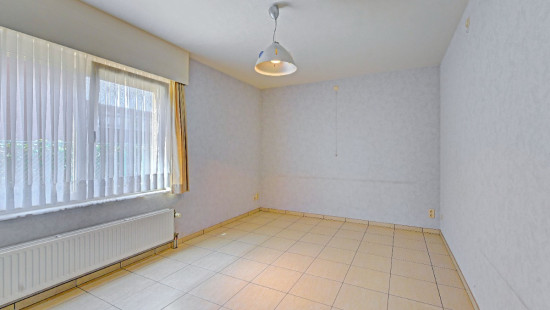


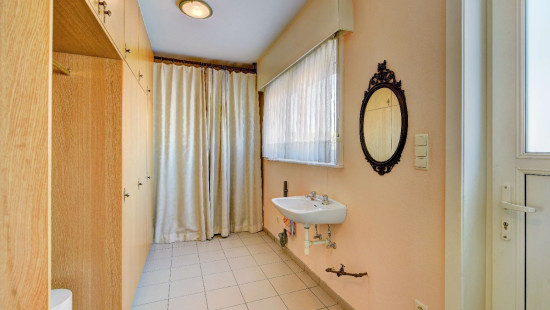
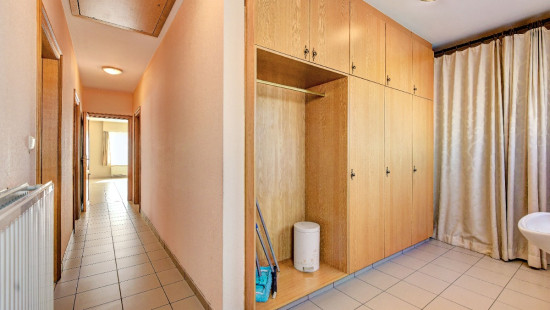
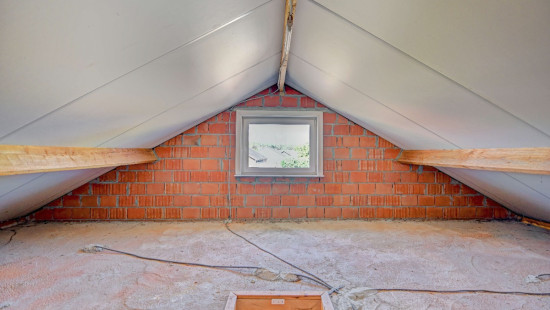

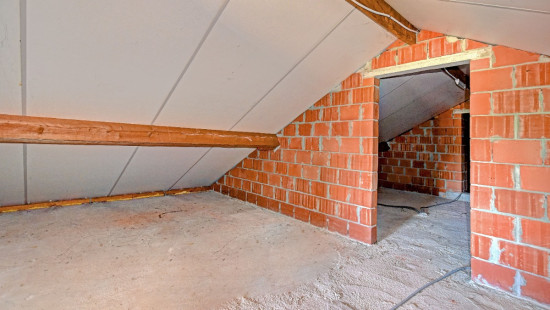
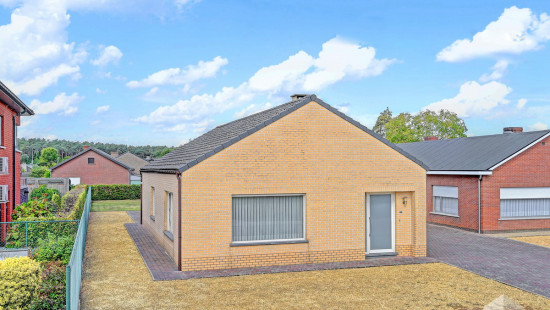

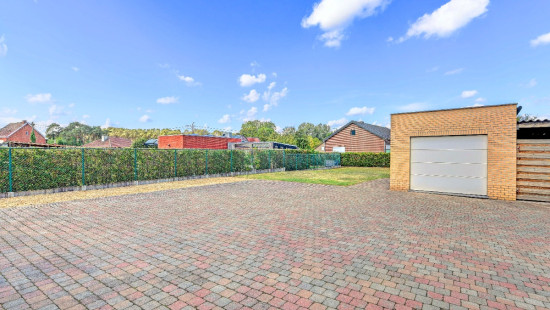
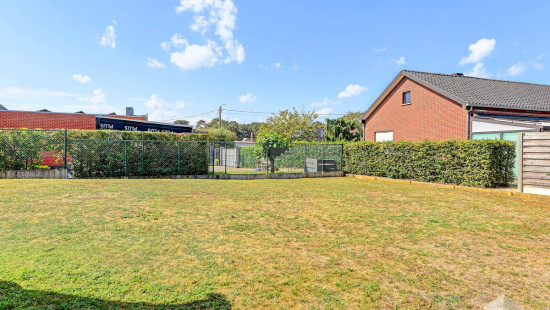

House
Detached / open construction
2 bedrooms
1 bathroom(s)
131 m² habitable sp.
889 m² ground sp.
C
Property code: 1405035
Description of the property
Specifications
Characteristics
General
Habitable area (m²)
131.00m²
Soil area (m²)
889.00m²
Built area (m²)
168.00m²
Width surface (m)
17.60m
Surface type
Brut
Plot orientation
North-West
Orientation frontage
South-East
Surroundings
Near school
Close to public transport
Near railway station
Access roads
Taxable income
€855,00
Comfort guarantee
Basic
Heating
Heating type
Central heating
Heating elements
Radiators
Heating material
Gas
Miscellaneous
Joinery
Double glazing
Super-insulating high-efficiency glass
Isolation
Glazing
Cavity wall
Roof insulation
Warm water
Flow-through system on central heating
Building
Year built
2005
Miscellaneous
Construction method: Traditional masonry
Lift present
No
Details
Entrance hall
Toilet
Living room, lounge
Kitchen
Bedroom
Bathroom
Bedroom
Laundry area
Garage
Attic
Attic
Attic
Attic
Garden
Technical and legal info
General
Protected heritage
No
Recorded inventory of immovable heritage
No
Energy & electricity
Electrical inspection
Inspection report - compliant
Utilities
Gas
Electricity
Septic tank
Rainwater well
Sewer system connection
Cable distribution
City water
Electricity automatic fuse
Internet
Energy performance certificate
Yes
Energy label
C
Certificate number
20250502-0003591366-RES-1
Calculated specific energy consumption
287
Planning information
Urban Planning Permit
Permit issued
Urban Planning Obligation
Yes
In Inventory of Unexploited Business Premises
No
Subject of a Redesignation Plan
No
Subdivision Permit Issued
No
Pre-emptive Right to Spatial Planning
No
Urban destination
Residential area
Flood Area
Property not located in a flood plain/area
P(arcel) Score
klasse D
G(building) Score
klasse A
Renovation Obligation
Niet van toepassing/Non-applicable
In water sensetive area
Niet van toepassing/Non-applicable
Close
