
WEMMEL : Spacious house with 4 bedrooms
Sold
This property was sold before the ERA Open House Day
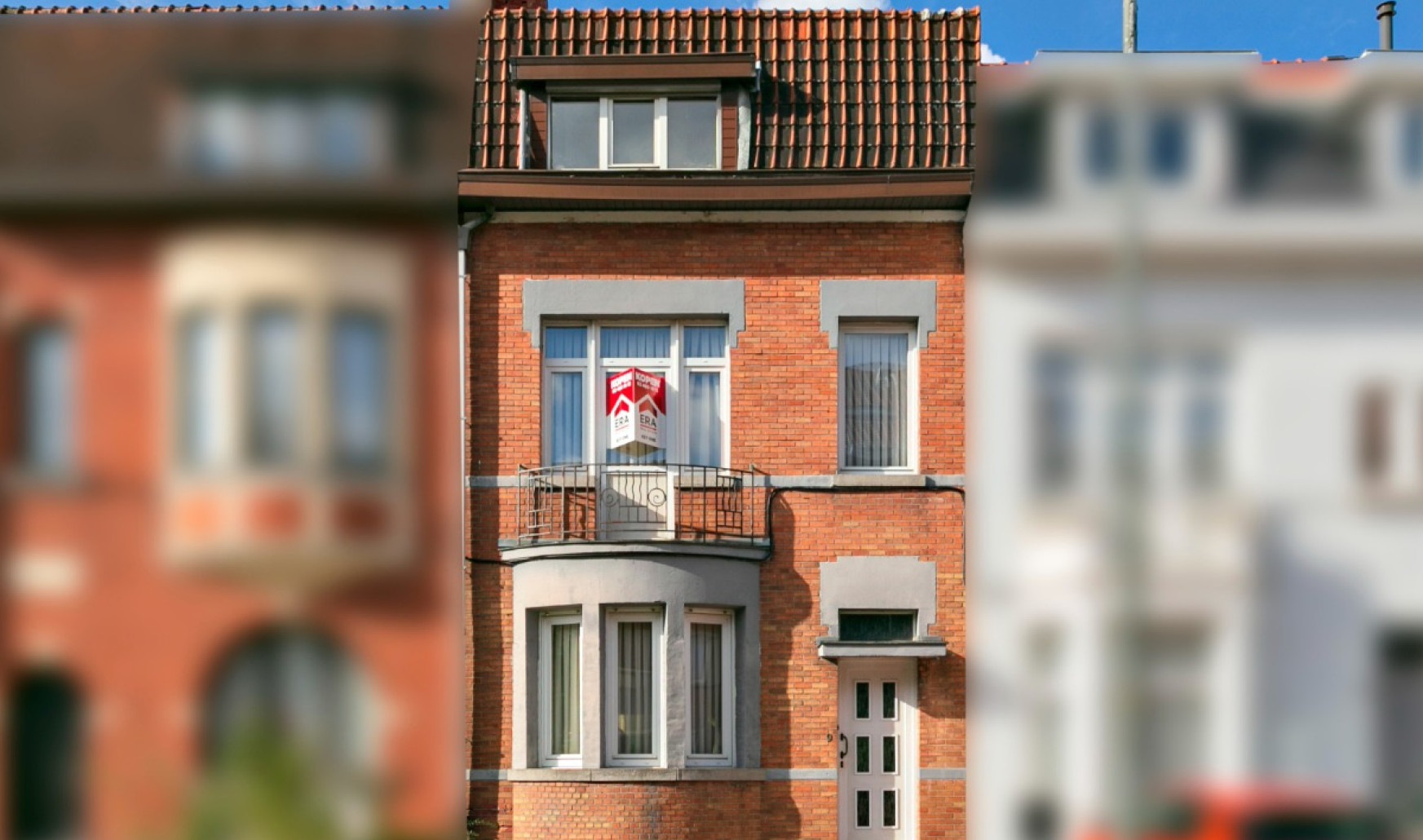
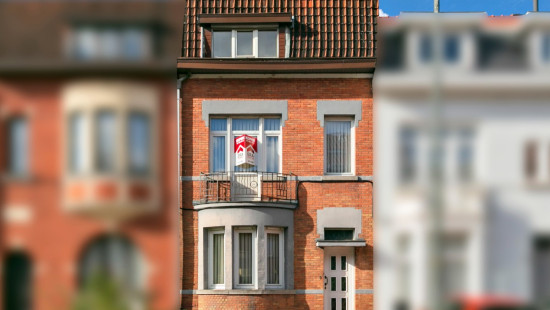
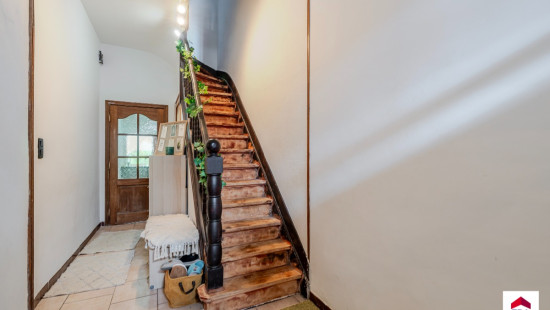
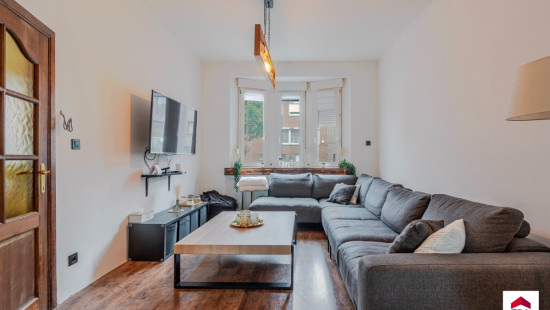
Show +21 photo(s)
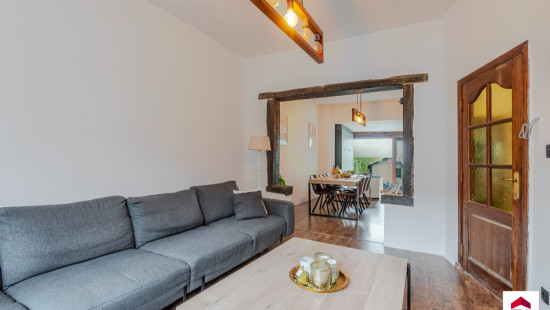
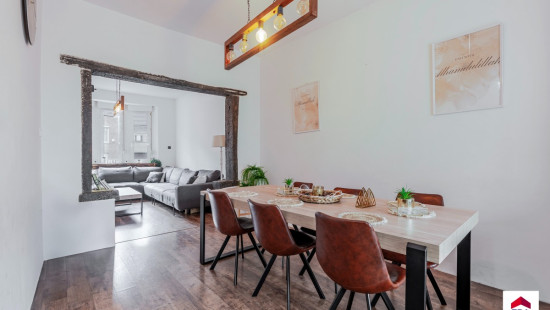

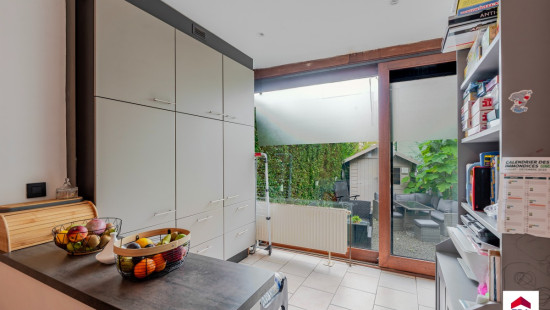
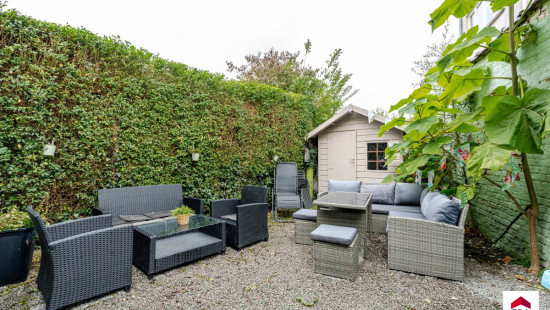

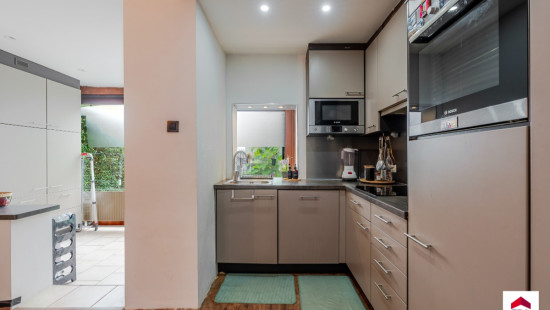
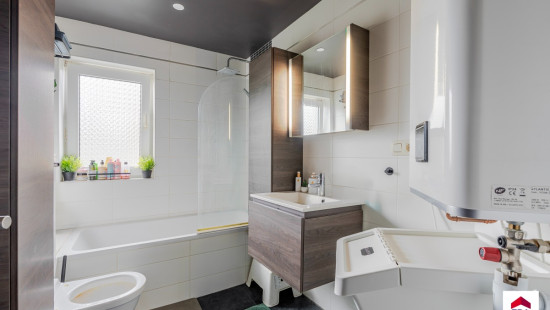
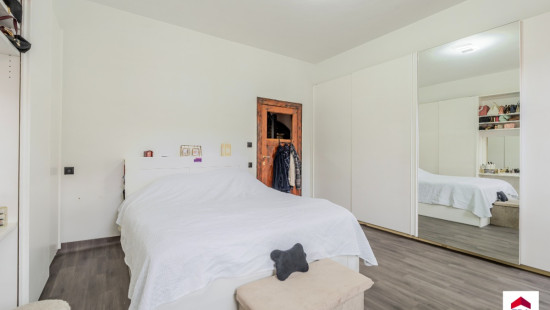
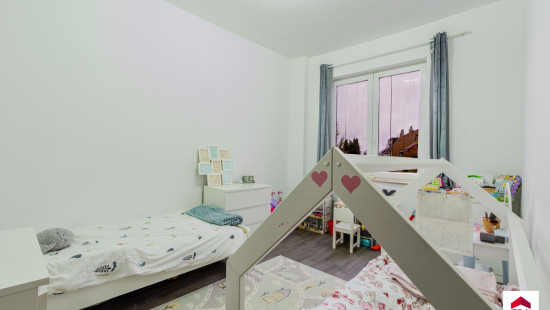
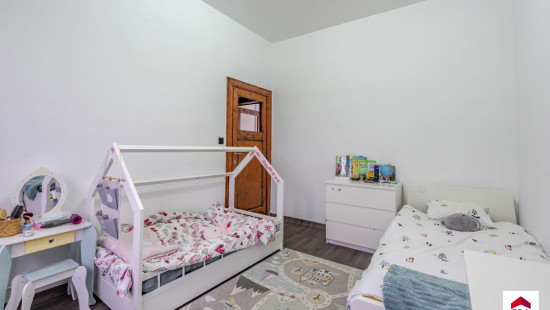

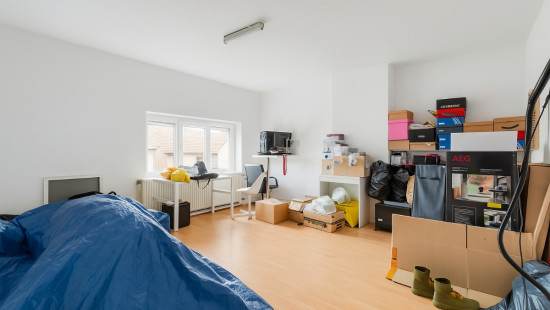
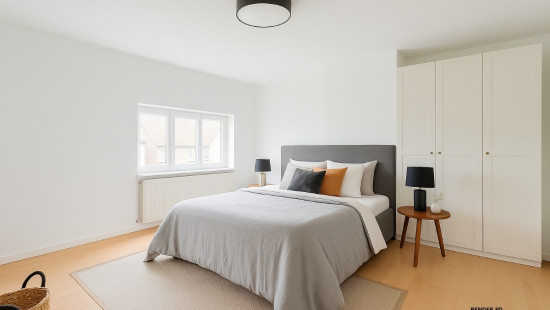
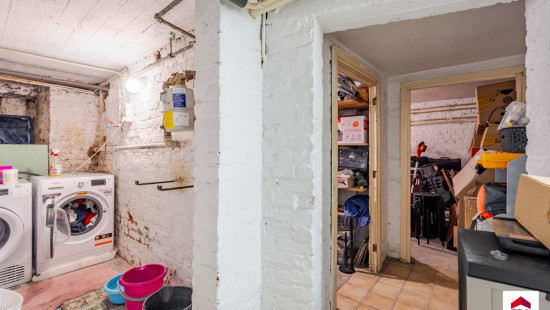

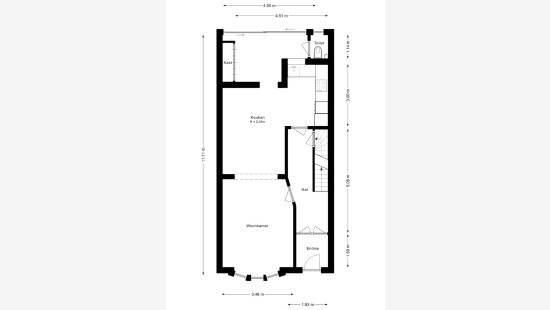

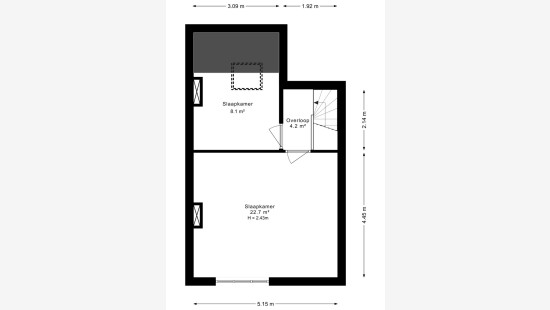
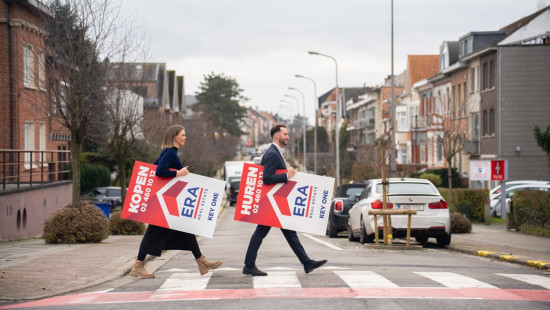
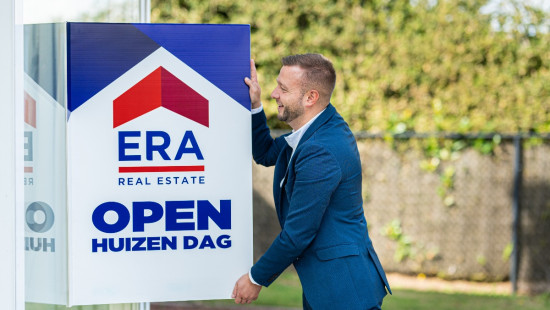
House
2 facades / enclosed building
4 bedrooms
1 bathroom(s)
195 m² habitable sp.
125 m² ground sp.
E
Property code: 1389532
Description of the property
Specifications
Characteristics
General
Habitable area (m²)
195.00m²
Soil area (m²)
125.00m²
Surface type
Brut
Plot orientation
North
Orientation frontage
South
Surroundings
Commercial district
Near school
Close to public transport
Near park
Taxable income
€1103,00
Heating
Heating type
Central heating
Heating elements
Radiators with thermostatic valve
Central heating boiler, furnace
Heating material
Gas
Miscellaneous
Joinery
Double glazing
Isolation
Mouldings
Warm water
Gas boiler
Building
Year built
1937
Miscellaneous
Air conditioning
Roller shutters
Lift present
No
Details
Entrance hall
Living room, lounge
Kitchen
Toilet
Garden
Basement
Night hall
Bathroom
Bedroom
Bedroom
Night hall
Bedroom
Bedroom
Garage
Technical and legal info
General
Protected heritage
No
Recorded inventory of immovable heritage
No
Energy & electricity
Electrical inspection
Inspection report - non-compliant
Utilities
Gas
Electricity
Sewer system connection
Cable distribution
City water
Telephone
Internet
Energy performance certificate
Yes
Energy label
E
Certificate number
20211004-0002472323-RES-1
Calculated specific energy consumption
473
Planning information
Urban Planning Permit
Property built before 1962
Urban Planning Obligation
Yes
In Inventory of Unexploited Business Premises
No
Subject of a Redesignation Plan
No
Summons
Geen rechterlijke herstelmaatregel of bestuurlijke maatregel opgelegd
Subdivision Permit Issued
No
Pre-emptive Right to Spatial Planning
No
Urban destination
Residential area
Flood Area
Property not located in a flood plain/area
P(arcel) Score
klasse A
G(building) Score
klasse A
Renovation Obligation
Van toepassing/Applicable
In water sensetive area
Niet van toepassing/Non-applicable
Close

Downloads
- Bodemattest.pdf
- ConformiteitsAttesten-O2025-0887393-18_9_2025.pdf
- Mobiscore-O2025-0887398-18_9_2025.pdf
- EK.pdf
- Gewestinfo-O2025-0887389-18_9_2025.pdf
- Herstelvorderingen-O2025-0887394-18_9_2025.pdf
- OmgevingsRapport-O2025-0887399-18_9_2025.pdf
- OnroerendErfgoed-O2025-0887391-18_9_2025.pdf
- RechtVanVoorkoop-O2025-0887390-18_9_2025.pdf
- asbestattest.pdf
- Stedenbouwkundige inlichtingen.pdf
- Overstromingsgevaar-O2025-0887392-18_9_2025.pdf
- PEB.pdf
- Luchtfotos-O2025-0887396-18_9_2025.pdf