
VISIT THIS PROPERTY ON SATURDAY 20/09 FROM 14H30 TO 15H30
Starting from € 525 000
Visit on 20/09 from 14:30 to 15:30
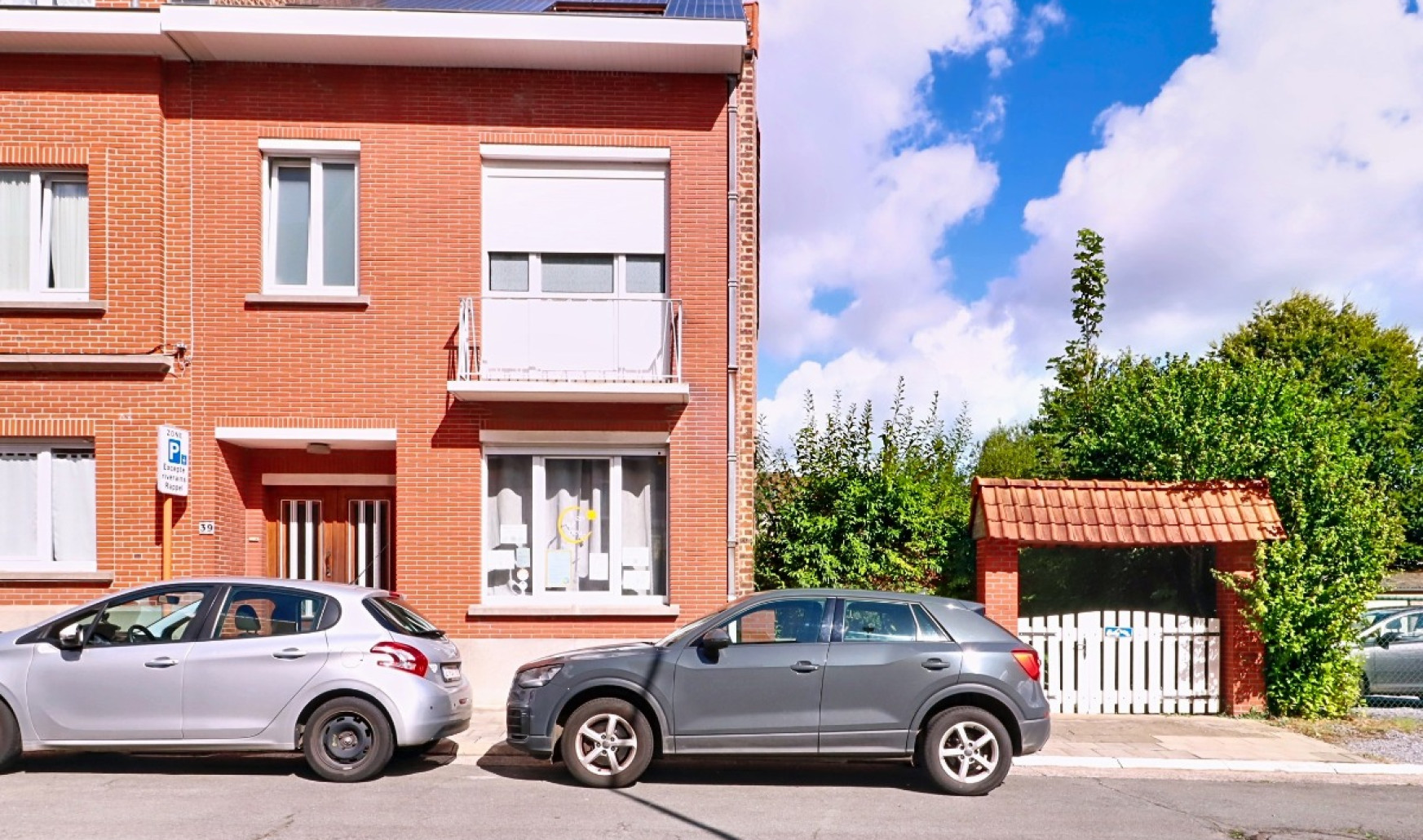
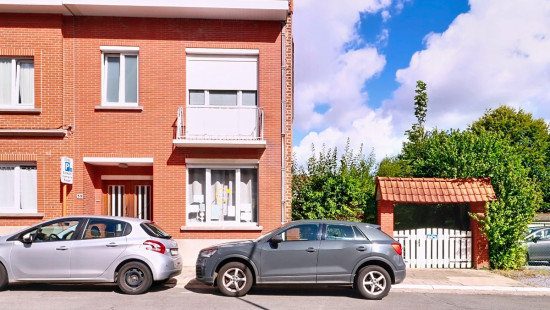
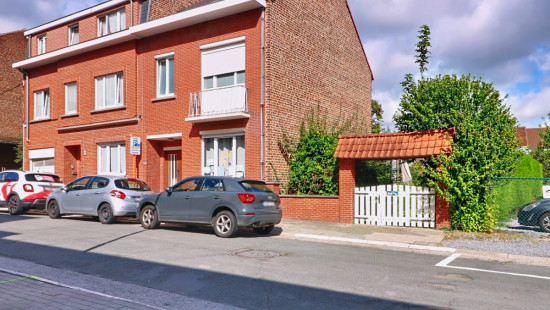
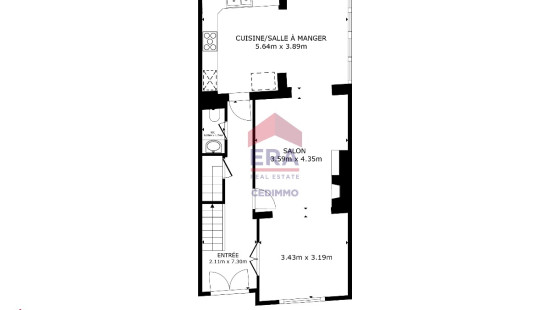
Show +25 photo(s)
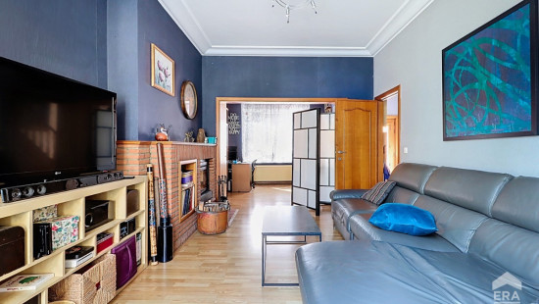
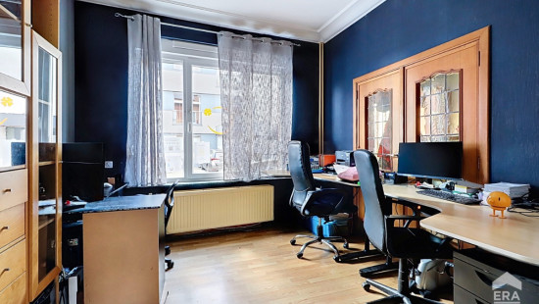
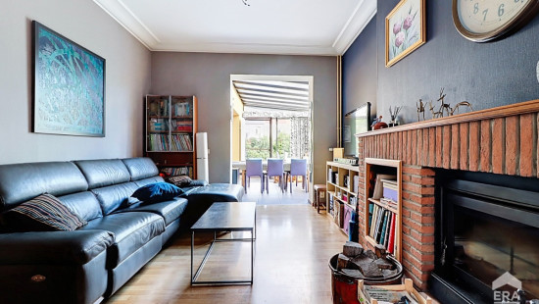
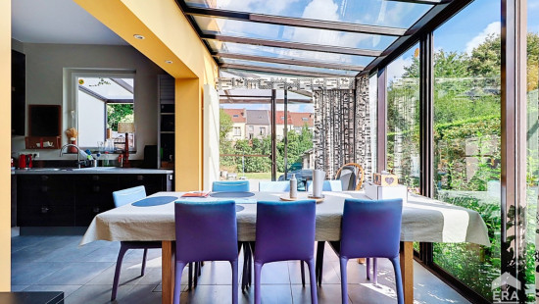
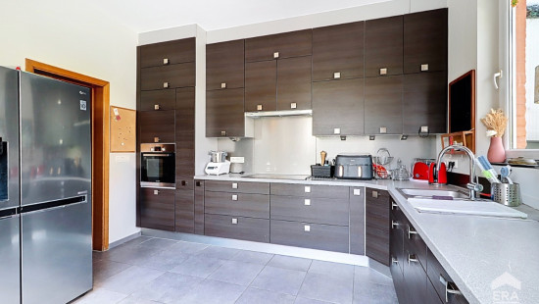
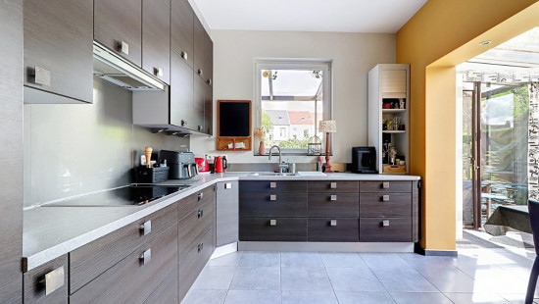
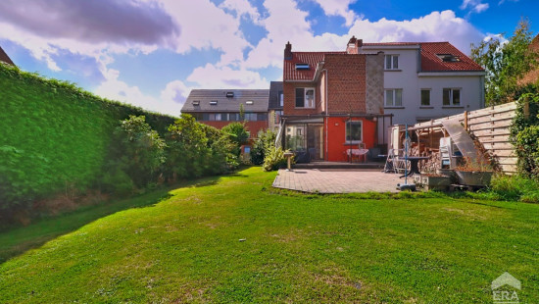
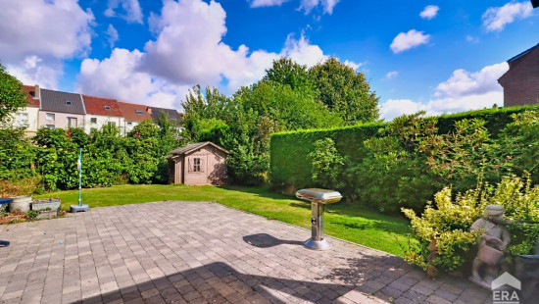
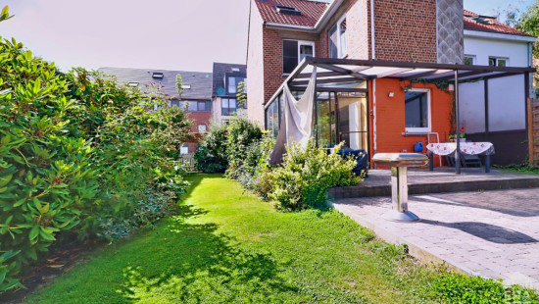
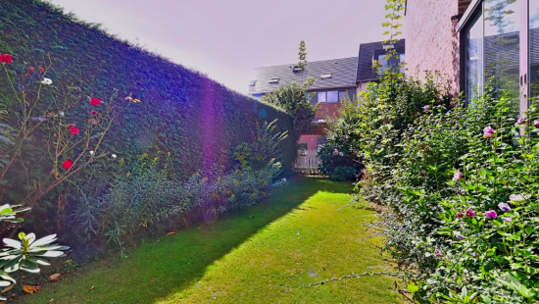
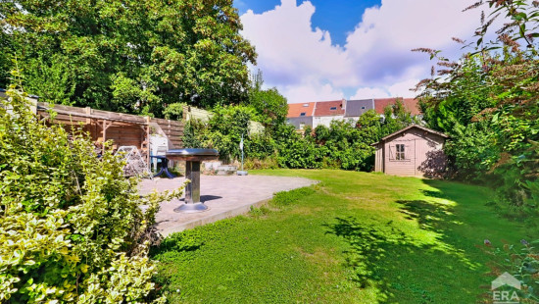
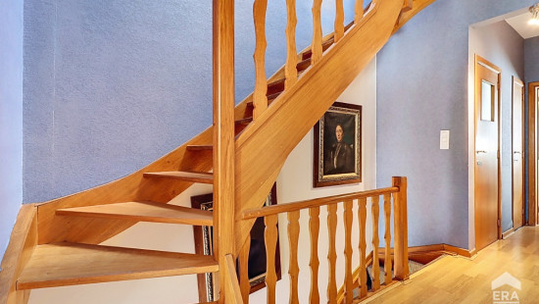
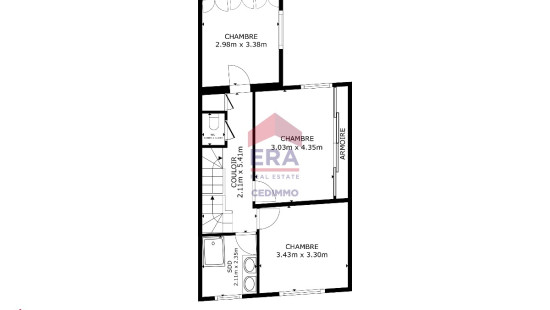
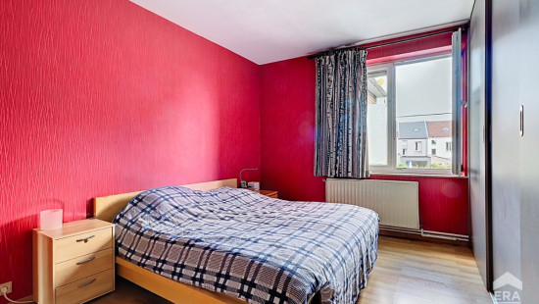
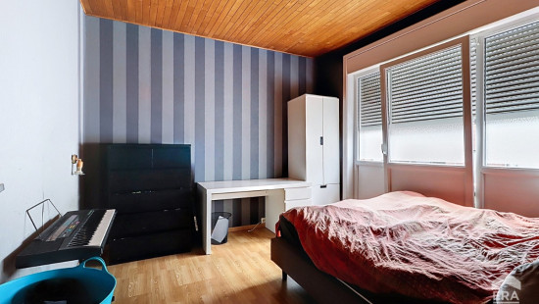
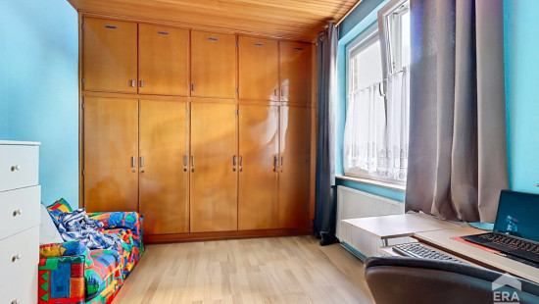
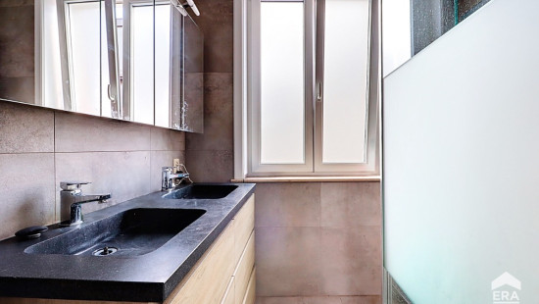
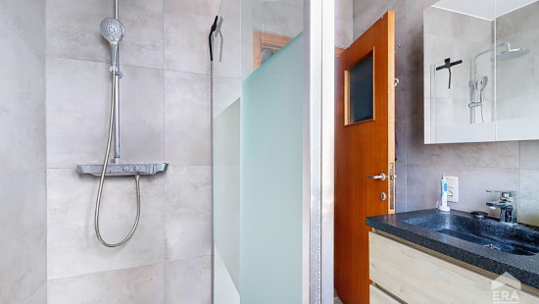
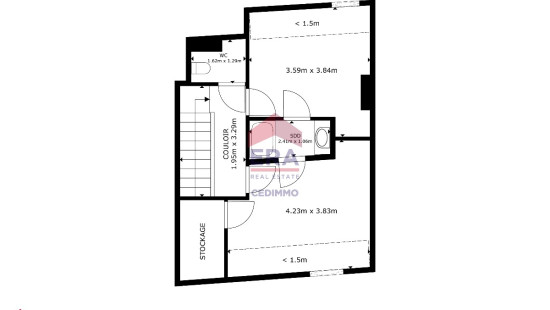
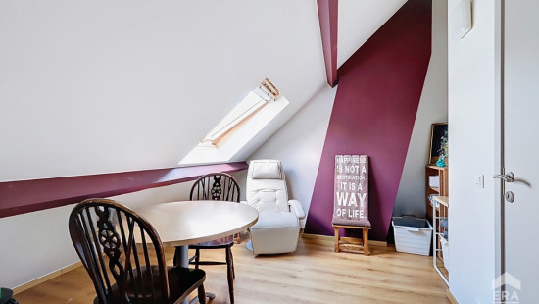
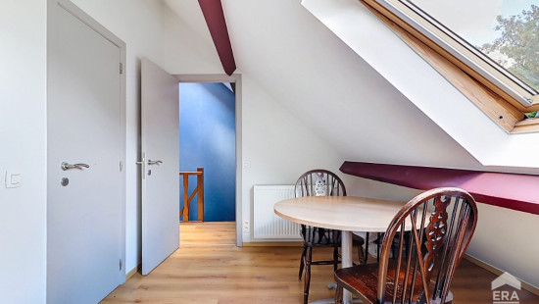
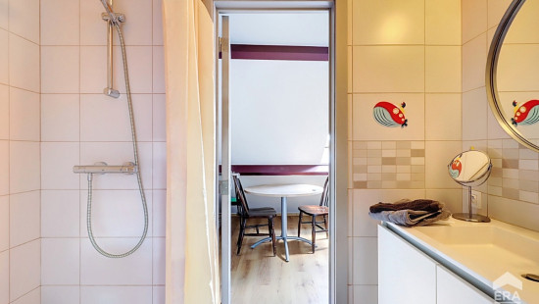
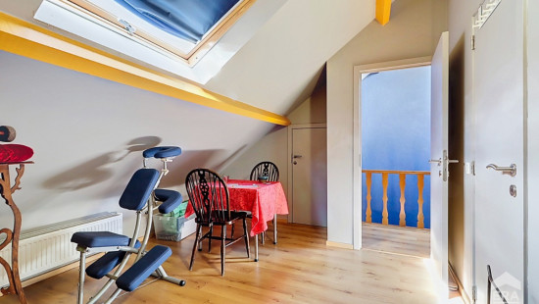
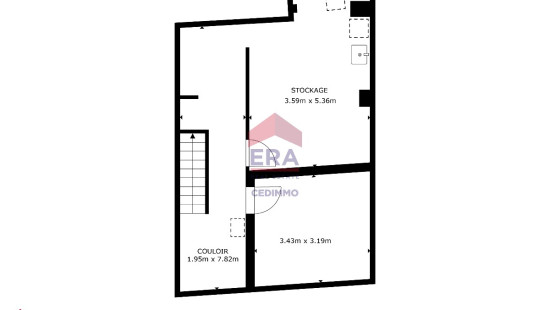
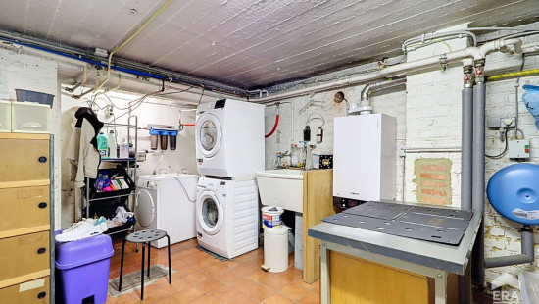
House
Semi-detached
5 bedrooms
2 bathroom(s)
166 m² habitable sp.
405 m² ground sp.
Property code: 1408355
Description of the property
Specifications
Characteristics
General
Habitable area (m²)
165.92m²
Soil area (m²)
405.00m²
Surface type
Net
Surroundings
Near school
Close to public transport
Near railway station
Taxable income
€1387,23
Heating
Heating type
Individual heating
Heating elements
Photovoltaic panel
Central heating boiler, furnace
Heating material
Gas
Miscellaneous
Joinery
PVC
Double glazing
Isolation
Mouldings
Roof insulation
Warm water
Electric boiler
Building
Miscellaneous
Electric roller shutters
Lift present
No
Details
Entrance hall
Toilet
Living room, lounge
Kitchen
Veranda
Night hall
Toilet
Bedroom
Bedroom
Bedroom
Shower room
Hall
Toilet
Shower room
Bedroom
Bedroom
Basement
Basement
Garden
Technical and legal info
General
Protected heritage
No
Recorded inventory of immovable heritage
No
Energy & electricity
Electrical inspection
Inspection report - compliant
Utilities
Gas
Electricity
City water
Energy performance certificate
Requested
Energy label
-
Planning information
Urban Planning Permit
Permit issued
Urban Planning Obligation
No
In Inventory of Unexploited Business Premises
No
Subject of a Redesignation Plan
No
Subdivision Permit Issued
No
Pre-emptive Right to Spatial Planning
No
Flood Area
Property not located in a flood plain/area
Renovation Obligation
Niet van toepassing/Non-applicable
In water sensetive area
Niet van toepassing/Non-applicable

Visit during the Open House Day
Visit the ERA OPEN HOUSE DAY and enjoy our ‘fast lane experience’! Registration is not required, but it allows us to better inform you before and during your visit.
Close
