
Cozy family home with 4 bedrooms for sale in Grimbergen
€ 525 000
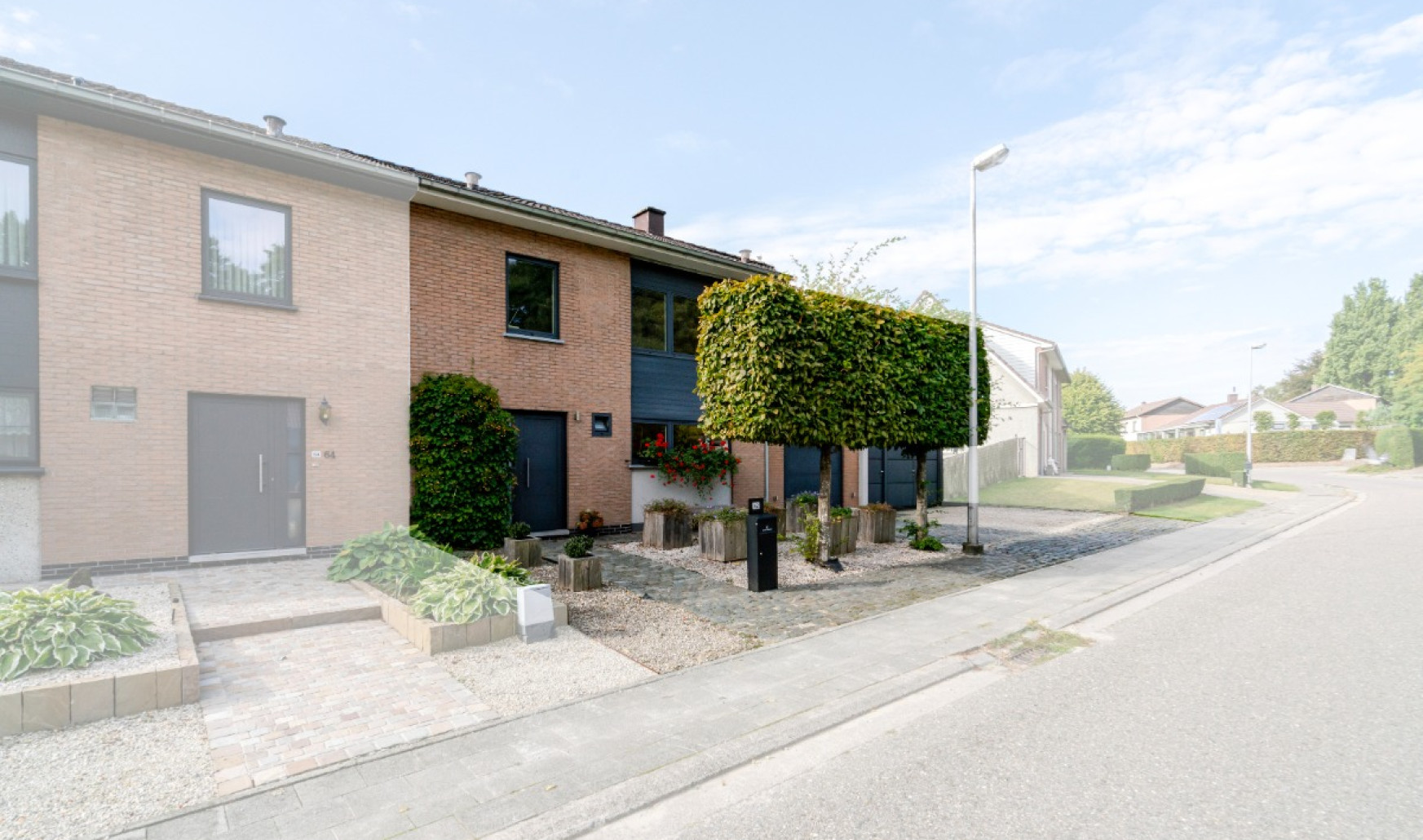
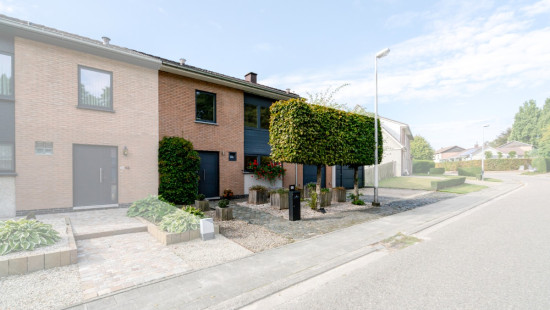
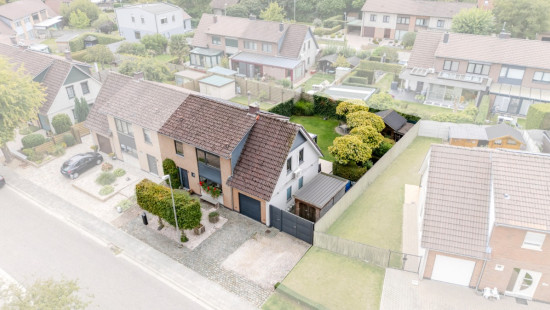
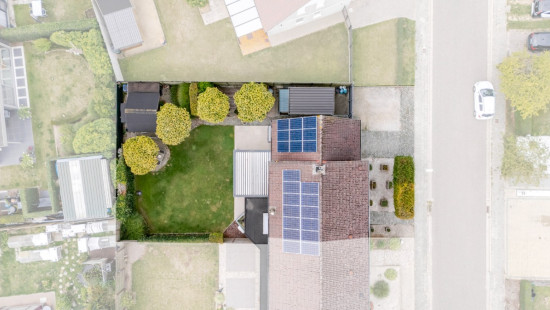
Show +14 photo(s)
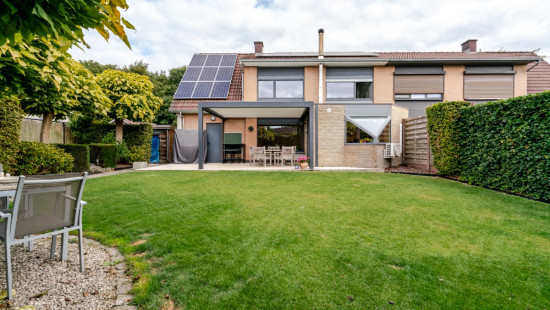
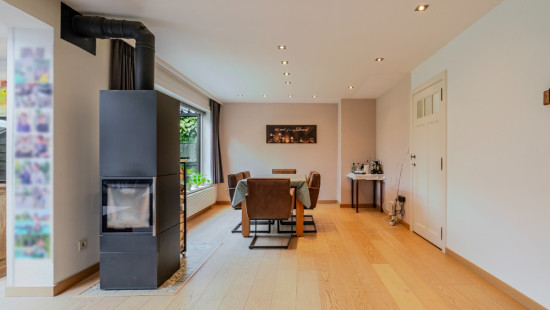
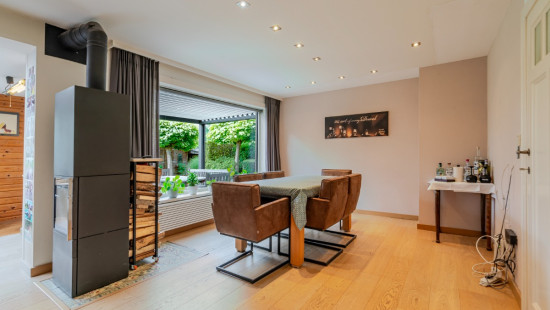
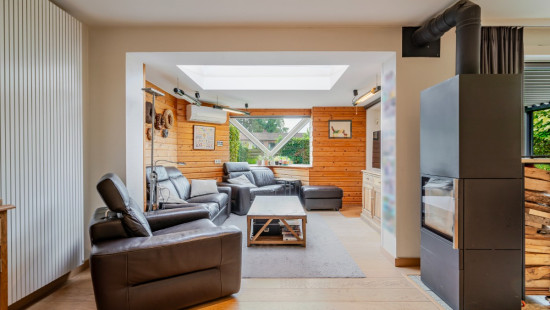
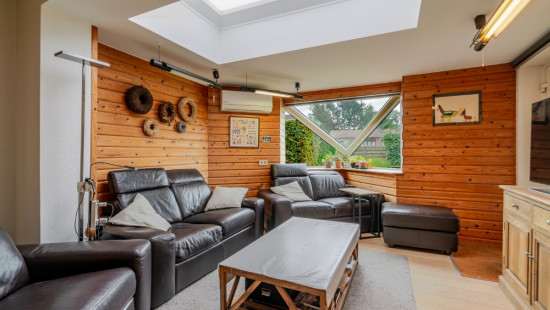
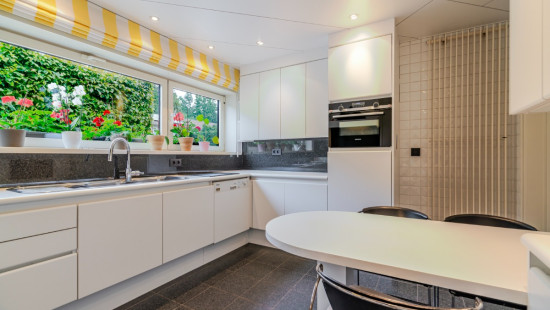
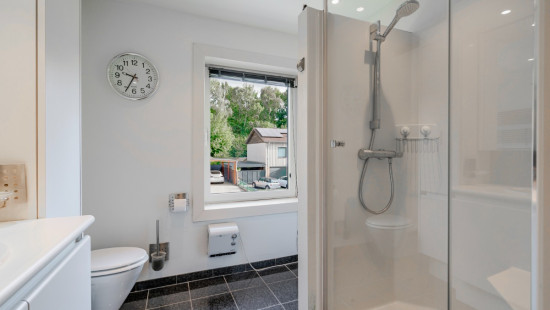
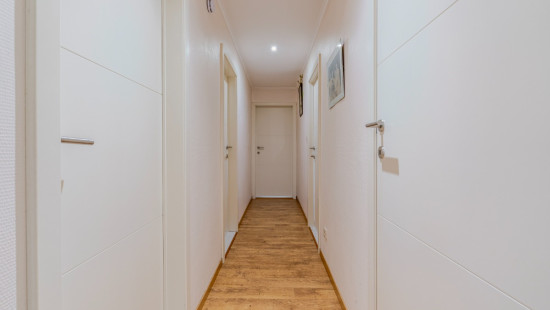
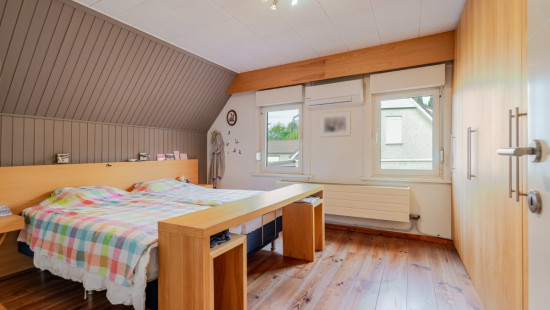
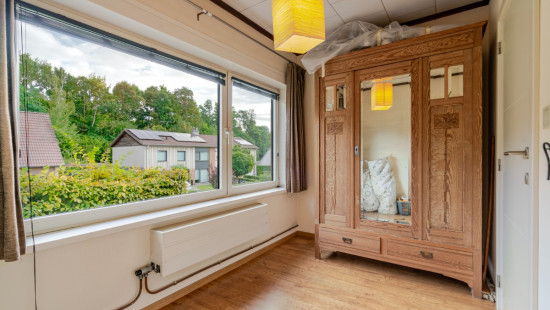
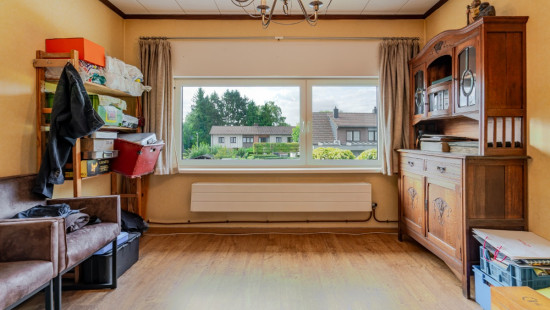
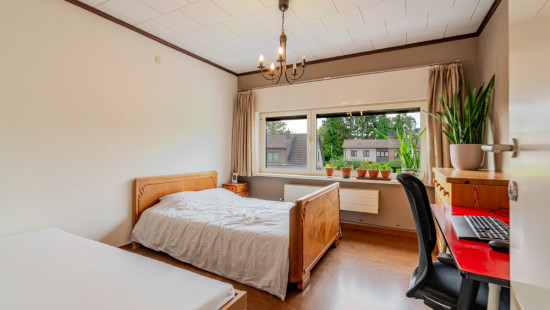
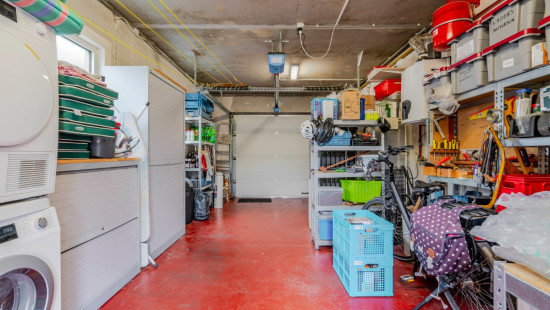
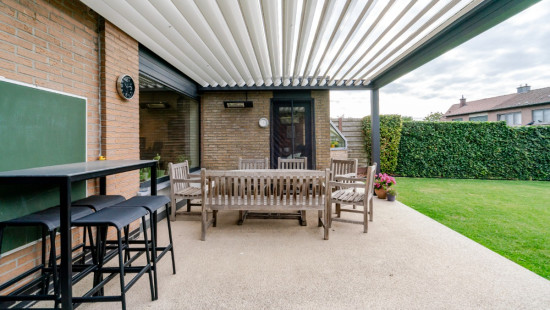
House
Semi-detached
4 bedrooms
1 bathroom(s)
182 m² habitable sp.
428 m² ground sp.
C
Property code: 1405860
Description of the property
Specifications
Characteristics
General
Habitable area (m²)
182.30m²
Soil area (m²)
428.00m²
Built area (m²)
102.00m²
Width surface (m)
15.30m
Surface type
Brut
Plot orientation
South
Orientation frontage
North
Surroundings
Town centre
Residential
Close to public transport
Access roads
Taxable income
€1584,00
Heating
Heating type
Central heating
Heating elements
Radiators
Heating material
Gas
Miscellaneous
Joinery
Double glazing
Isolation
Roof
Cavity wall
Warm water
Gas boiler
Building
Year built
1977
Amount of floors
2
Lift present
No
Details
Bedroom
Bedroom
Bedroom
Bedroom
Entrance hall
Toilet
Living room, lounge
Kitchen
Night hall
Bathroom
Garage
Terrace
Garden
Technical and legal info
General
Protected heritage
No
Recorded inventory of immovable heritage
No
Energy & electricity
Electrical inspection
Inspection report - non-compliant
Utilities
Gas
Electricity
Energy performance certificate
Yes
Energy label
C
Certificate number
20250915-0003686523-RES-1
Calculated specific energy consumption
202
Planning information
Urban Planning Permit
Permit issued
Urban Planning Obligation
Yes
In Inventory of Unexploited Business Premises
No
Subject of a Redesignation Plan
No
Summons
Geen rechterlijke herstelmaatregel of bestuurlijke maatregel opgelegd
Subdivision Permit Issued
No
Pre-emptive Right to Spatial Planning
No
Urban destination
Residential area
Flood Area
Property not located in a flood plain/area
P(arcel) Score
klasse A
G(building) Score
klasse A
Renovation Obligation
Niet van toepassing/Non-applicable
In water sensetive area
Niet van toepassing/Non-applicable
Close
